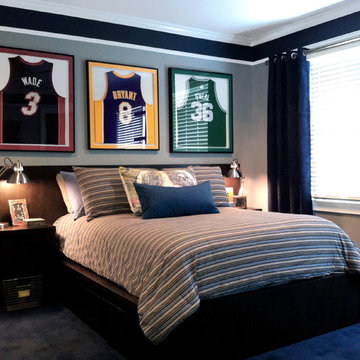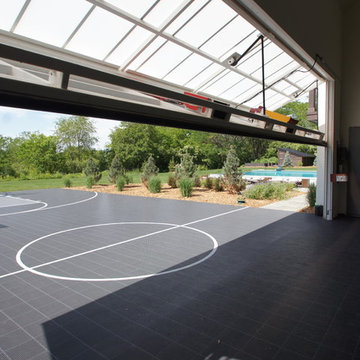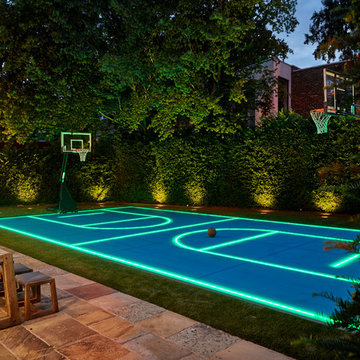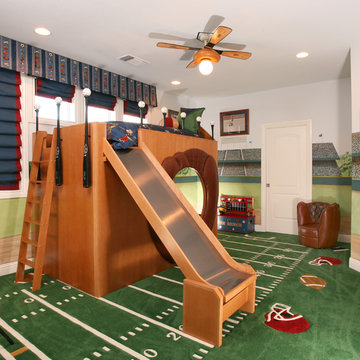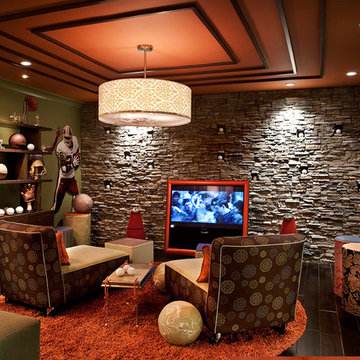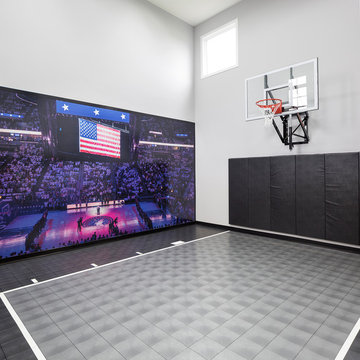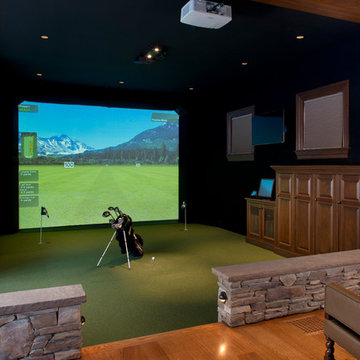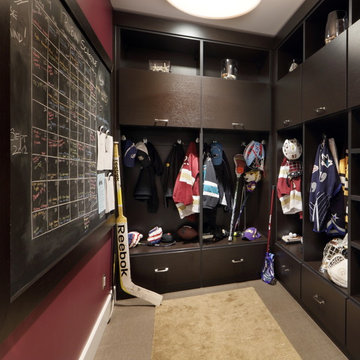住宅の実例写真

オマハにある広いインダストリアルスタイルのおしゃれな着席型バー (オープンシェルフ、レンガのキッチンパネル、コンクリートの床、グレーの床、I型、中間色木目調キャビネット、御影石カウンター) の写真

Michael Duerinckx
フェニックスにある高級な広いトランジショナルスタイルのおしゃれな着席型バー (アンダーカウンターシンク、ガラス扉のキャビネット、ヴィンテージ仕上げキャビネット、御影石カウンター、石スラブのキッチンパネル) の写真
フェニックスにある高級な広いトランジショナルスタイルのおしゃれな着席型バー (アンダーカウンターシンク、ガラス扉のキャビネット、ヴィンテージ仕上げキャビネット、御影石カウンター、石スラブのキッチンパネル) の写真
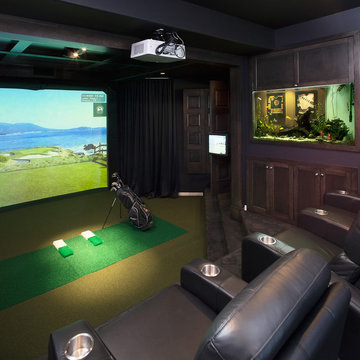
If you love golf, make your home theatre do double-duty, with a High Definition Golf Simulator. A former professional hockey player made this space into a true man-cave with Dark wood panelling and leather. Visit: www.hdgolf.com
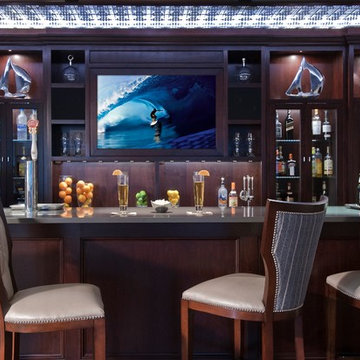
A classic, elegant master suite for the husband and wife, and a fun, sophisticated entertainment space for their family -- it was a dream project!
To turn the master suite into a luxury retreat for two young executives, we mixed rich textures with a playful, yet regal color palette of purples, grays, yellows and ivories.
For fun family gatherings, where both children and adults are encouraged to play, I envisioned a handsome billiard room and bar, inspired by the husband’s favorite pub.

In this large exercise room, it was necessary to display all the varied sports memorabilia properly so as to reflect our client's rich past in golfing and in baseball. Using our broad experience in vertical surface art & artifacts installations, therefore, we designed the positioning based on importance, theme, size and aesthetic appeal. Even the small lumbar pillow and lampshade were custom-made with a fabric from Brunschwig & Fils depicting a golf theme. The moving of our clients' entire exercise room equipment from their previous home, is part of our full moving services, from the most delicate items to pianos to the entire content of homes.
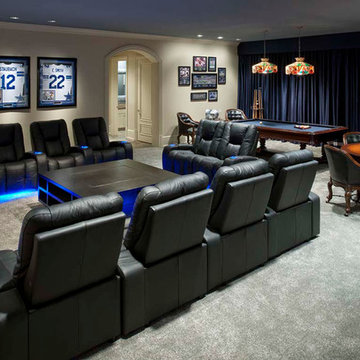
Design by Wesley-Wayne Interiors in Dallas, TX. Photo by: Dan Piassick
Luxury media and games room inspired by the homeowner's love of the Dallas Cowboys.
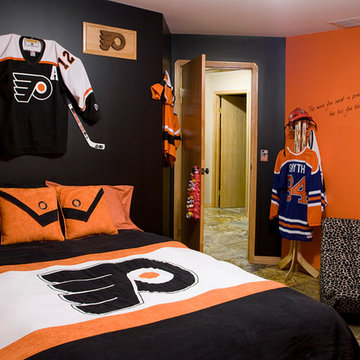
Tanglewood Photography
カルガリーにある中くらいなコンテンポラリースタイルのおしゃれな子供部屋 (トラバーチンの床、ティーン向け、マルチカラーの壁) の写真
カルガリーにある中くらいなコンテンポラリースタイルのおしゃれな子供部屋 (トラバーチンの床、ティーン向け、マルチカラーの壁) の写真
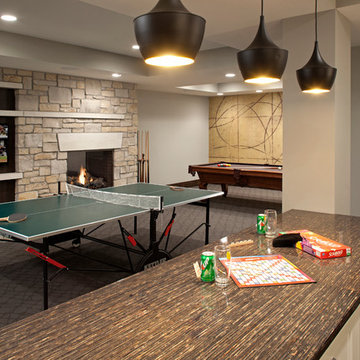
Builder: John Kraemer & Sons | Architecture: Sharratt Design | Interior Design: Engler Studio | Photography: Landmark Photography
ミネアポリスにあるトランジショナルスタイルのおしゃれな地下室 (グレーの壁、カーペット敷き、標準型暖炉、石材の暖炉まわり、グレーの床) の写真
ミネアポリスにあるトランジショナルスタイルのおしゃれな地下室 (グレーの壁、カーペット敷き、標準型暖炉、石材の暖炉まわり、グレーの床) の写真
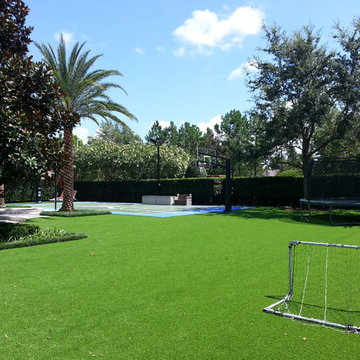
This Sport court turned out spectacular, I remember the husband asking me for help to convince his wife to use the space where they used to have a rose garden to place their Sport Court... Since them, they sent me reviews saying that they use their court everyday, and have already called us back to add a ball containment system and light. I can truly say that their Sport Court gets 100 times more use than the rose garden... Very happy kids, and daddy has a blast too!
James Kach
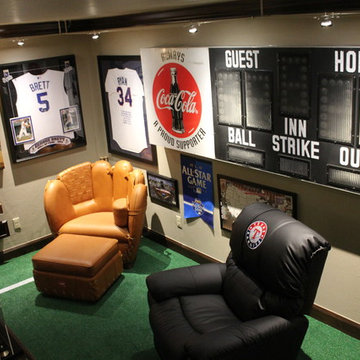
gallery style framed artwork eliminates the cold feeling of bare walls without taking up usable space. sports fan basement design by bella vici, an interior design firm and retail shoppe located in Oklahoma City. http://bellavici.com.
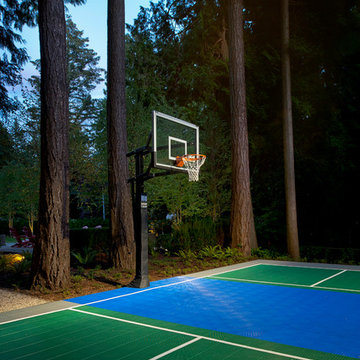
Builder: Rockridge Fine Homes
Photographer: Revival Arts
バンクーバーにあるトラディショナルスタイルのおしゃれな庭 (屋外コート) の写真
バンクーバーにあるトラディショナルスタイルのおしゃれな庭 (屋外コート) の写真
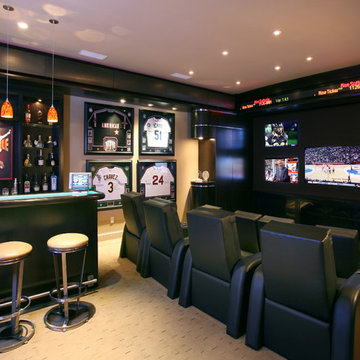
In association with Martin Perri Interiors, Sight And Sounds created a modern sports bar environment inside a pool cabana for a well-known baseball pitcher. Complete with media wall, 12' projection screen, automated lighting, motorized shades, and sixteen separate HD video choices to choose from, this project won EHX 2007 Home of the Year. Photo courtesy Douglas Johnson.
住宅の実例写真
1



















