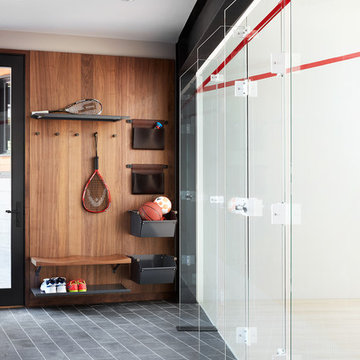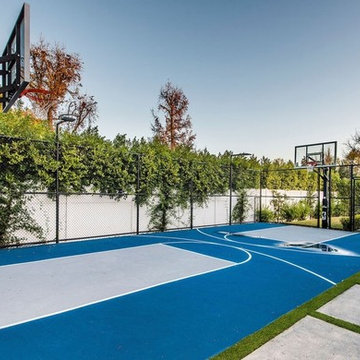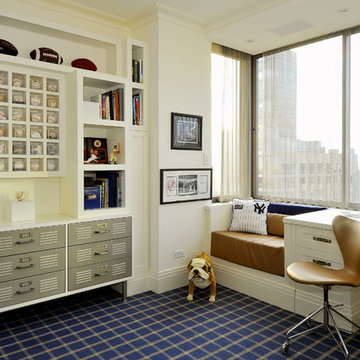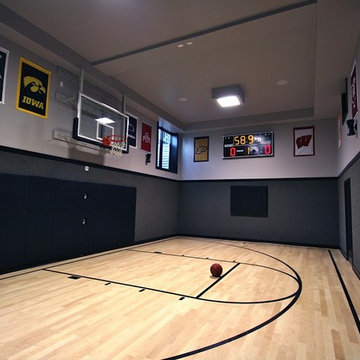住宅の実例写真
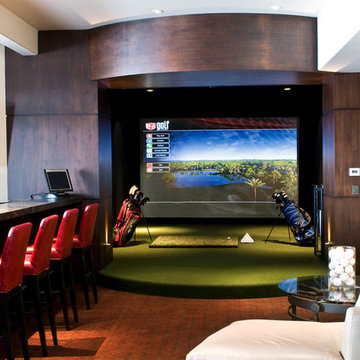
Doug Burke Photography
ソルトレイクシティにあるラグジュアリーな広いコンテンポラリースタイルのおしゃれなホームジム (ベージュの壁、無垢フローリング) の写真
ソルトレイクシティにあるラグジュアリーな広いコンテンポラリースタイルのおしゃれなホームジム (ベージュの壁、無垢フローリング) の写真

This ski room is functional providing ample room for storage.
他の地域にあるラグジュアリーな広いラスティックスタイルのおしゃれなマッドルーム (黒い壁、セラミックタイルの床、濃色木目調のドア、ベージュの床) の写真
他の地域にあるラグジュアリーな広いラスティックスタイルのおしゃれなマッドルーム (黒い壁、セラミックタイルの床、濃色木目調のドア、ベージュの床) の写真
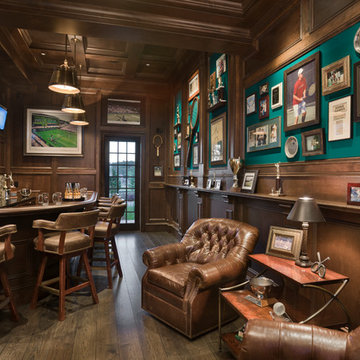
Zoltan Construction, Roger Wade Photography
オーランドにあるラグジュアリーな広いトラディショナルスタイルのおしゃれな独立型シアタールーム (茶色い壁、濃色無垢フローリング、壁掛け型テレビ) の写真
オーランドにあるラグジュアリーな広いトラディショナルスタイルのおしゃれな独立型シアタールーム (茶色い壁、濃色無垢フローリング、壁掛け型テレビ) の写真

Home gym, basketball court, and play area.
デトロイトにあるラグジュアリーな巨大なトラディショナルスタイルのおしゃれな室内コート (白い壁、淡色無垢フローリング、ベージュの床) の写真
デトロイトにあるラグジュアリーな巨大なトラディショナルスタイルのおしゃれな室内コート (白い壁、淡色無垢フローリング、ベージュの床) の写真
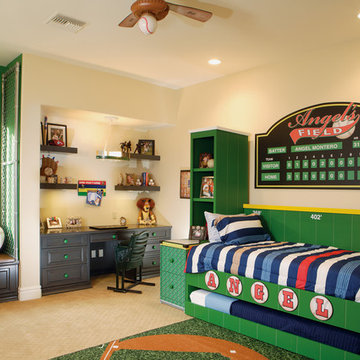
Joe Cotitta
Epic Photography
joecotitta@cox.net:
Builder: Eagle Luxury Property
フェニックスにあるラグジュアリーな巨大なトランジショナルスタイルのおしゃれな子供部屋 (カーペット敷き、マルチカラーの壁) の写真
フェニックスにあるラグジュアリーな巨大なトランジショナルスタイルのおしゃれな子供部屋 (カーペット敷き、マルチカラーの壁) の写真
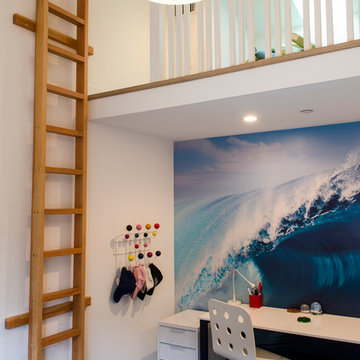
Payson-Denney Architects
ロサンゼルスにあるラグジュアリーな中くらいなコンテンポラリースタイルのおしゃれな子供部屋 (白い壁、無垢フローリング) の写真
ロサンゼルスにあるラグジュアリーな中くらいなコンテンポラリースタイルのおしゃれな子供部屋 (白い壁、無垢フローリング) の写真
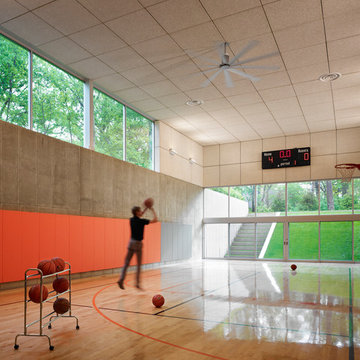
© Hedrich Blessing
ロサンゼルスにあるラグジュアリーな中くらいなコンテンポラリースタイルのおしゃれな室内コート (淡色無垢フローリング、ベージュの壁) の写真
ロサンゼルスにあるラグジュアリーな中くらいなコンテンポラリースタイルのおしゃれな室内コート (淡色無垢フローリング、ベージュの壁) の写真

Complete restructure of this lower level. What was once a theater in this space I now transformed into a basketball court. It turned out to be the ideal space for a basketball court since the space had a awkward 6 ft drop in the old theater ....John Carlson Photography

A basement sports bar! In this house, is definitely a great addition. Also that you can watch mutliple games at once and keep everyone happy! No more expensive beers out at the busy bars, you can sit and relax and enjoy it all from home.
Loving the detail of the decor sheet metal around the front of the raise bar top. Also that the bar stools are the same as what is in the kitchen, just a darker grey. Again bringing consistency throughout a home just brings all the rooms together, especially with the open concept home being so popular at this time.
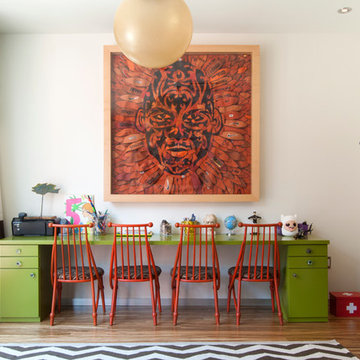
At the opposite end of the twins' bedroom is the work area. The table was custom made during the time that some of the children were being home schooled, so it needed to be a good size with lots of room to spread out.
Above the workspace, another piece by Ann Carrington creates a dramatic focal point. A portrait of Michael Jordan, the piece is constructed from layers upon layers of old cut basketballs.
Closed storage is kept to a minimum, even in the boys' room. In order to prevent clutter, objects are given away when they have lived out their use by the family. "We hate clutter", says Cortney. "We have no problem getting rid of anything... It's just stuff."
Photo: Adrienne DeRosa Photography © 2014 Houzz
Design: Cortney and Robert Novogratz

This West Lafayette "Purdue fan" decided to turn his dark and dreary unused basement into a sports fan's dream. Highlights of the space include a custom floating walnut butcher block bench, a bar area with back lighting and frosted cabinet doors, a cool gas industrial fireplace with stacked stone, two wine and beverage refrigerators and a beautiful custom-built wood and metal stair case.
Dave Mason, isphotographic
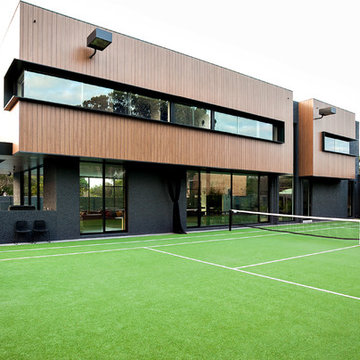
This is a great photo of the exterior cladding and black framed windows of this cubist home. The floor to ceiling windows on the ground floor enjoy views to the pool on one side of the home and the tennis court on the other.
Sarah Wood Photography
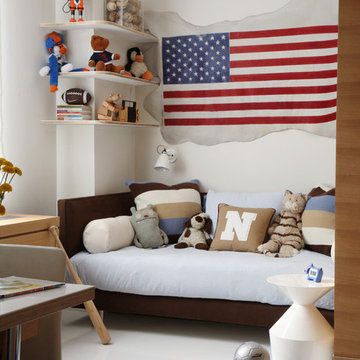
white poured resin floors, white leather walls. custom daybed. Oak wood walls.
ニューヨークにあるラグジュアリーなコンテンポラリースタイルのおしゃれな子供部屋 (ベージュの壁) の写真
ニューヨークにあるラグジュアリーなコンテンポラリースタイルのおしゃれな子供部屋 (ベージュの壁) の写真
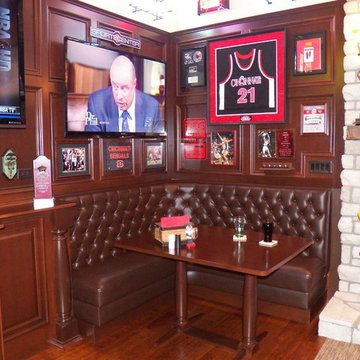
Corner booth area with custom made table. Gorgeous woodwork and wall frames set this room off. Sports memorabilia adds to the decor.
シンシナティにあるラグジュアリーな広いトラディショナルスタイルのおしゃれな独立型シアタールーム (壁掛け型テレビ) の写真
シンシナティにあるラグジュアリーな広いトラディショナルスタイルのおしゃれな独立型シアタールーム (壁掛け型テレビ) の写真
住宅の実例写真
1




















