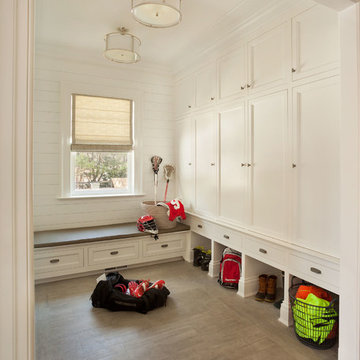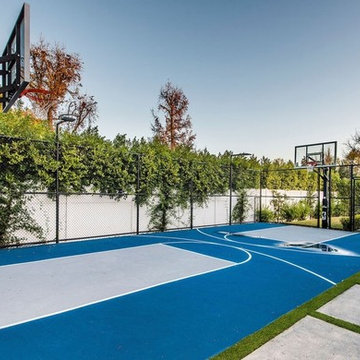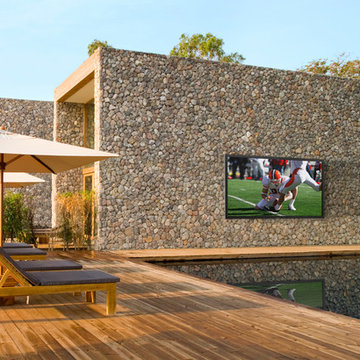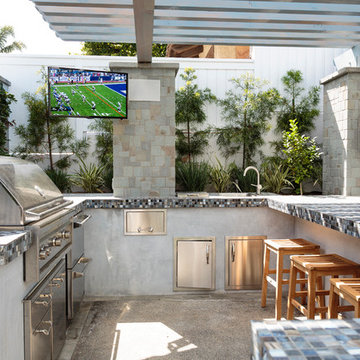住宅の実例写真

オマハにある広いインダストリアルスタイルのおしゃれな着席型バー (オープンシェルフ、レンガのキッチンパネル、コンクリートの床、グレーの床、I型、中間色木目調キャビネット、御影石カウンター) の写真

A fresh take on traditional style, this sprawling suburban home draws its occupants together in beautifully, comfortably designed spaces that gather family members for companionship, conversation, and conviviality. At the same time, it adroitly accommodates a crowd, and facilitates large-scale entertaining with ease. This balance of private intimacy and public welcome is the result of Soucie Horner’s deft remodeling of the original floor plan and creation of an all-new wing comprising functional spaces including a mudroom, powder room, laundry room, and home office, along with an exciting, three-room teen suite above. A quietly orchestrated symphony of grayed blues unites this home, from Soucie Horner Collections custom furniture and rugs, to objects, accessories, and decorative exclamationpoints that punctuate the carefully synthesized interiors. A discerning demonstration of family-friendly living at its finest.
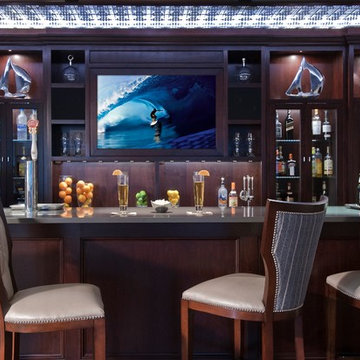
A classic, elegant master suite for the husband and wife, and a fun, sophisticated entertainment space for their family -- it was a dream project!
To turn the master suite into a luxury retreat for two young executives, we mixed rich textures with a playful, yet regal color palette of purples, grays, yellows and ivories.
For fun family gatherings, where both children and adults are encouraged to play, I envisioned a handsome billiard room and bar, inspired by the husband’s favorite pub.
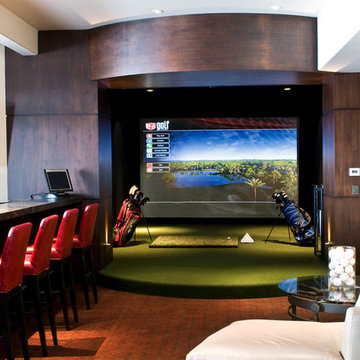
Doug Burke Photography
ソルトレイクシティにあるラグジュアリーな広いコンテンポラリースタイルのおしゃれなホームジム (ベージュの壁、無垢フローリング) の写真
ソルトレイクシティにあるラグジュアリーな広いコンテンポラリースタイルのおしゃれなホームジム (ベージュの壁、無垢フローリング) の写真

This ski room is functional providing ample room for storage.
他の地域にあるラグジュアリーな広いラスティックスタイルのおしゃれなマッドルーム (黒い壁、セラミックタイルの床、濃色木目調のドア、ベージュの床) の写真
他の地域にあるラグジュアリーな広いラスティックスタイルのおしゃれなマッドルーム (黒い壁、セラミックタイルの床、濃色木目調のドア、ベージュの床) の写真
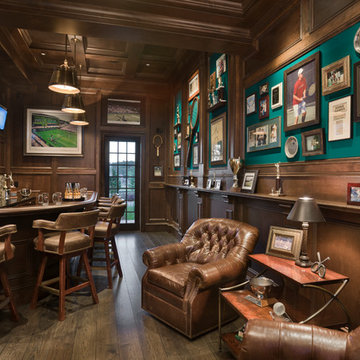
Zoltan Construction, Roger Wade Photography
オーランドにあるラグジュアリーな広いトラディショナルスタイルのおしゃれな独立型シアタールーム (茶色い壁、濃色無垢フローリング、壁掛け型テレビ) の写真
オーランドにあるラグジュアリーな広いトラディショナルスタイルのおしゃれな独立型シアタールーム (茶色い壁、濃色無垢フローリング、壁掛け型テレビ) の写真
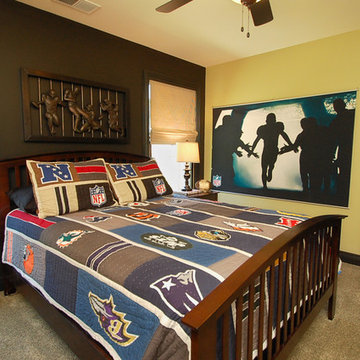
ルイビルにある広いトラディショナルスタイルのおしゃれな子供部屋 (カーペット敷き、ティーン向け、マルチカラーの壁) の写真

Custom Sport Court with blue accents
シカゴにある高級な広いトランジショナルスタイルのおしゃれな室内コート (淡色無垢フローリング、黒い壁) の写真
シカゴにある高級な広いトランジショナルスタイルのおしゃれな室内コート (淡色無垢フローリング、黒い壁) の写真
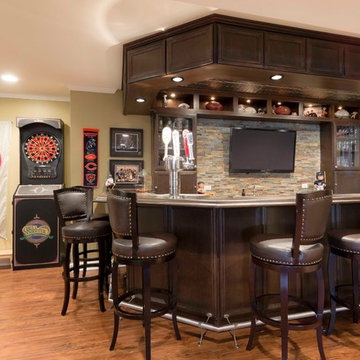
Nothing short of a man cave! Full size wet bar, media area, work out room, and full bath with steam shower and sauna.
シカゴにある広いコンテンポラリースタイルのおしゃれな地下室 (全地下、緑の壁、クッションフロア、オレンジの床、暖炉なし) の写真
シカゴにある広いコンテンポラリースタイルのおしゃれな地下室 (全地下、緑の壁、クッションフロア、オレンジの床、暖炉なし) の写真

A custom home for a growing family with an adorable french bulldog- Colonel Mustard. This home was to be elegant and timeless, yet designed to be able to withstand this family with 2 young children. A beautiful gourmet kitchen is the centre of this home opened onto a very comfortable living room perfect for watching the game. Engineered hardwood flooring and beautiful custom cabinetry throughout. Upstairs a spa like master ensuite is at the ready to help these parents relax after a long tiring day.
Photography by: Colin Perry
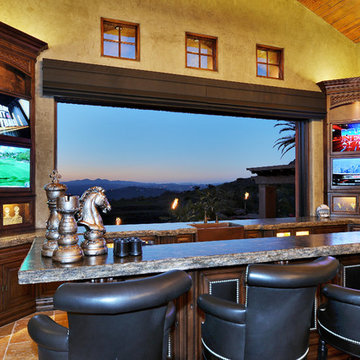
サンディエゴにある広いトラディショナルスタイルのおしゃれな着席型バー (コの字型、レイズドパネル扉のキャビネット、濃色木目調キャビネット) の写真
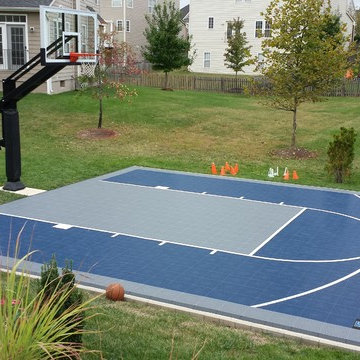
Clay coaches his son's AAU Flexx All-Stars basketball team. When his teammates come over, they are always in awe of their outdoor backyard basketball half court. The playing area of their suspended minimal half court is 26 feet wide and 26 feet deep. Their residence in Ashburn, Virginia is the one with the patio attached. This is a Pro Dunk Diamond Basketball System that was purchased in May of 2011. It was installed on a 26 ft wide by a 26 ft deep playing area in Ashburn, VA. Browse all of Clay A's photos navigate to: http://www.produnkhoops.com/photos/albums/clay-26x26-pro-dunk-diamond-basketball-system-515/
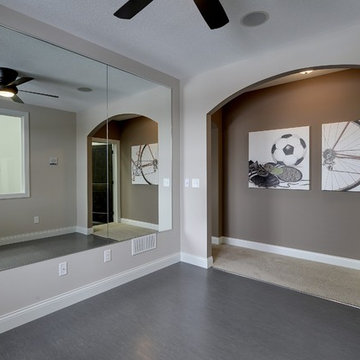
Photography by Spacecrafting. Exercise floor and wall mirrors. Ceiling fan. Arched doorway.
ミネアポリスにある高級な広いトランジショナルスタイルのおしゃれな多目的ジム (白い壁) の写真
ミネアポリスにある高級な広いトランジショナルスタイルのおしゃれな多目的ジム (白い壁) の写真
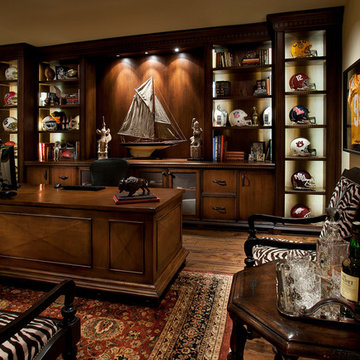
Dino Tonn Photography, Inc.
フェニックスにある高級な広い地中海スタイルのおしゃれな書斎 (ベージュの壁、自立型机、無垢フローリング) の写真
フェニックスにある高級な広い地中海スタイルのおしゃれな書斎 (ベージュの壁、自立型机、無垢フローリング) の写真
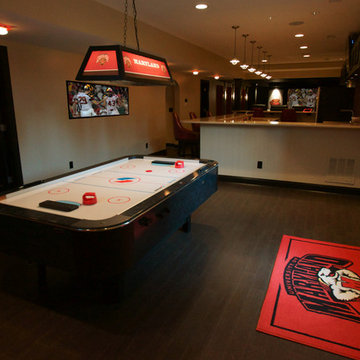
A custom Terps lamp and door mat adorn the air hockey area. Even when playing air hockey, the homeowners are thinking football!
Photo Credit: kevin Kelley, Gramophone
住宅の実例写真
1




















