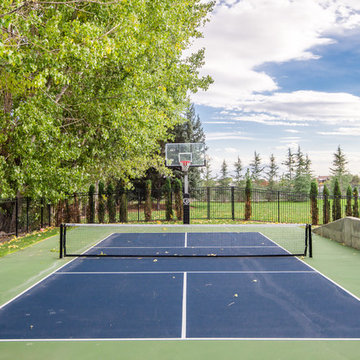住宅の実例写真

オマハにある広いインダストリアルスタイルのおしゃれな着席型バー (オープンシェルフ、レンガのキッチンパネル、コンクリートの床、グレーの床、I型、中間色木目調キャビネット、御影石カウンター) の写真

Michael Duerinckx
フェニックスにある高級な広いトランジショナルスタイルのおしゃれな着席型バー (アンダーカウンターシンク、ガラス扉のキャビネット、ヴィンテージ仕上げキャビネット、御影石カウンター、石スラブのキッチンパネル) の写真
フェニックスにある高級な広いトランジショナルスタイルのおしゃれな着席型バー (アンダーカウンターシンク、ガラス扉のキャビネット、ヴィンテージ仕上げキャビネット、御影石カウンター、石スラブのキッチンパネル) の写真
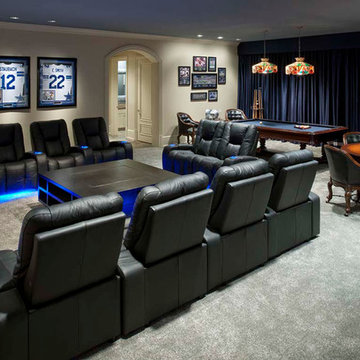
Design by Wesley-Wayne Interiors in Dallas, TX. Photo by: Dan Piassick
Luxury media and games room inspired by the homeowner's love of the Dallas Cowboys.
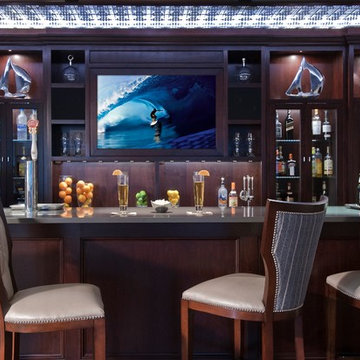
A classic, elegant master suite for the husband and wife, and a fun, sophisticated entertainment space for their family -- it was a dream project!
To turn the master suite into a luxury retreat for two young executives, we mixed rich textures with a playful, yet regal color palette of purples, grays, yellows and ivories.
For fun family gatherings, where both children and adults are encouraged to play, I envisioned a handsome billiard room and bar, inspired by the husband’s favorite pub.

Complete restructure of this lower level. What was once a theater in this space I now transformed into a basketball court. It turned out to be the ideal space for a basketball court since the space had a awkward 6 ft drop in the old theater ....John Carlson Photography
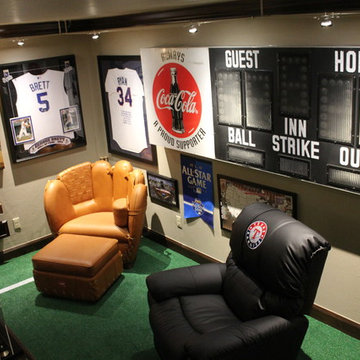
gallery style framed artwork eliminates the cold feeling of bare walls without taking up usable space. sports fan basement design by bella vici, an interior design firm and retail shoppe located in Oklahoma City. http://bellavici.com.
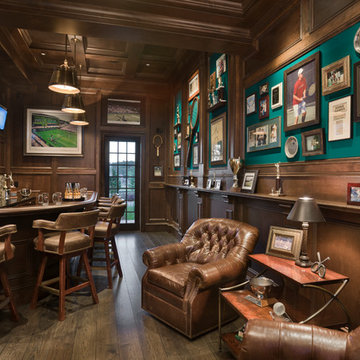
Zoltan Construction, Roger Wade Photography
オーランドにあるラグジュアリーな広いトラディショナルスタイルのおしゃれな独立型シアタールーム (茶色い壁、濃色無垢フローリング、壁掛け型テレビ) の写真
オーランドにあるラグジュアリーな広いトラディショナルスタイルのおしゃれな独立型シアタールーム (茶色い壁、濃色無垢フローリング、壁掛け型テレビ) の写真

A new English Tudor Style residence, outfitted with all the amenities required for a growing family, includes this third-floor space that was developed into an exciting children’s play space. Tucked above the children’s bedroom wing and up a back stair, this space is a counterpoint to the formal areas of the house and provides the kids a place all their own. Large dormer windows allow for a light-filled space. Maple for the floor and end wall provides a warm and durable surface needed to accommodate such activities as basketball, indoor hockey, and the occasional bicycle. A sound-deadening floor system minimizes noise transmission to the spaces below.

Jeff Tryon Princeton Design Collaborative
ニューヨークにある高級な広いトラディショナルスタイルのおしゃれな室内コート (青い壁、淡色無垢フローリング) の写真
ニューヨークにある高級な広いトラディショナルスタイルのおしゃれな室内コート (青い壁、淡色無垢フローリング) の写真
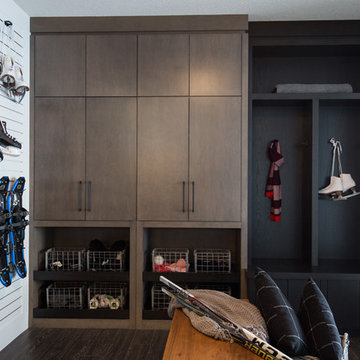
Adrian Shellard Photography
カルガリーにある広いコンテンポラリースタイルのおしゃれなマッドルーム (白い壁、クッションフロア、茶色い床) の写真
カルガリーにある広いコンテンポラリースタイルのおしゃれなマッドルーム (白い壁、クッションフロア、茶色い床) の写真
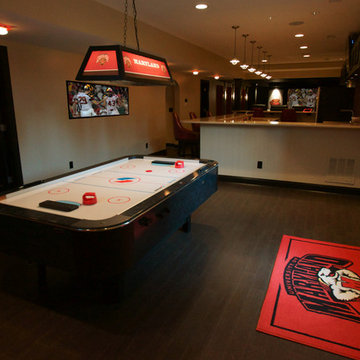
A custom Terps lamp and door mat adorn the air hockey area. Even when playing air hockey, the homeowners are thinking football!
Photo Credit: kevin Kelley, Gramophone
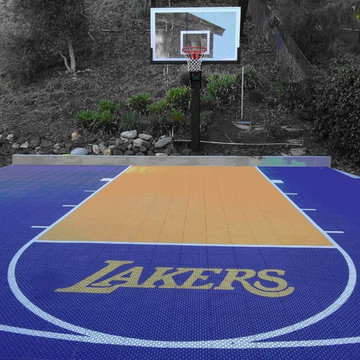
Rick installed his Pro Dunk Platinum Basketball System on the end side of his minimal Lakers themed half court in his backyard of his home. The dimensions of the minimal suspended half court are 24 feet wide and 26 feet deep. His residence is located in Maria Del Rey, California. This is a Pro Dunk Platinum Basketball System that was purchased in April of 2012. It was installed on a 24 ft wide by a 26 ft deep playing area in Maria Del Rey, CA. Browse all of Rick S's photos navigate to: http://www.produnkhoops.com/photos/albums/rick-24x26-pro-dunk-platinum-basketball-system-565/
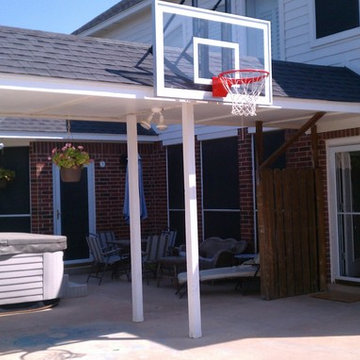
Alan is great at word mathematical basketball word problems. He concluded that one car port plus one Roof King Platinum Basketball System equals fun in the front yard. His conclusion has been confirmed by the Pro Dunk experts. This is a Roof King Platinum Basketball System that was purchased in April of 2012. It was installed on a 24 ft wide by a 18 ft deep playing area in Ft Worth, TX. Browse all of Alan S's photos navigate to: http://www.produnkhoops.com/photos/albums/alan-24x18-roof-king-platinum-basketball-system-197/
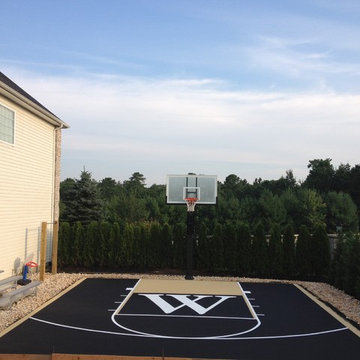
Vincent customized his minimal striped half court and installed a Pro Dunk Platinum Basketball System on the end side of the concrete court. The playing area is 25 feet wide and 30 feet deep. His residence is located in Monroe, New Jersey. This is a Pro Dunk Platinum Basketball System that was purchased in July of 2012. It was installed on a 25 ft wide by a 30 ft deep playing area in Monroe, NJ. Browse all of Vincent W's photos navigate to: http://www.produnkhoops.com/photos/albums/vincent-25x30-pro-dunk-platinum-basketball-system-552/
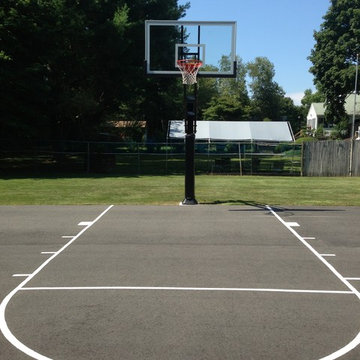
A beautiful backyard no one thought could be improved. Then, Weymouth, MA learned about the Pro Dunk Platinum Basketball System This is a Pro Dunk Platinum Basketball System that was purchased in May of 2012. It was installed on a 36 ft wide by a 36 ft deep playing area in Weymouth, MA. Browse all of Michael O's photos navigate to: http://www.produnkhoops.com/photos/albums/michael-36x36-pro-dunk-platinum-basketball-system-124/
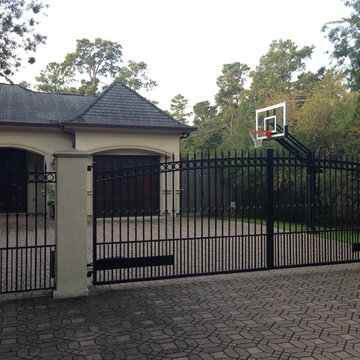
Pro Dunk Gold in Houston! This Texas home planted its basketball system in-ground. This is a Pro Dunk Gold Basketball System that was purchased in October of 2012. It was installed on a 30 ft wide by a 33 ft deep playing area in Houston, TX. Browse all of Valorie W's photos navigate to: http://www.produnkhoops.com/photos/albums/valorie-30x33-pro-dunk-gold-basketball-system-157/
住宅の実例写真
1


