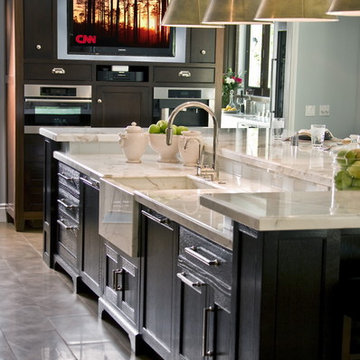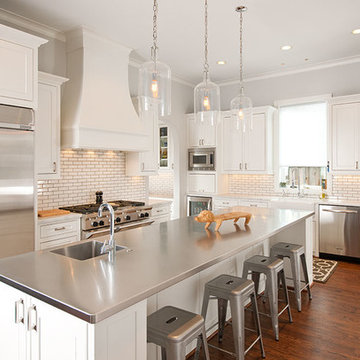キッチン (一体型シンク) の写真
絞り込み:
資材コスト
並び替え:今日の人気順
写真 141〜160 枚目(全 44,652 枚)
1/2

photography by Rob Karosis
ポートランド(メイン)にあるビーチスタイルのおしゃれなキッチン (一体型シンク、ステンレスキャビネット、ステンレスカウンター、カラー調理設備、フラットパネル扉のキャビネット、メタリックのキッチンパネル、メタルタイルのキッチンパネル、ステンレスのキッチンパネル) の写真
ポートランド(メイン)にあるビーチスタイルのおしゃれなキッチン (一体型シンク、ステンレスキャビネット、ステンレスカウンター、カラー調理設備、フラットパネル扉のキャビネット、メタリックのキッチンパネル、メタルタイルのキッチンパネル、ステンレスのキッチンパネル) の写真

A view of the kitchen where the custom ceiling is cut out to provide a slot for the hanging track lighting.
サンフランシスコにあるお手頃価格の中くらいなモダンスタイルのおしゃれなキッチン (一体型シンク、ステンレスカウンター、フラットパネル扉のキャビネット、シルバーの調理設備、中間色木目調キャビネット、淡色無垢フローリング) の写真
サンフランシスコにあるお手頃価格の中くらいなモダンスタイルのおしゃれなキッチン (一体型シンク、ステンレスカウンター、フラットパネル扉のキャビネット、シルバーの調理設備、中間色木目調キャビネット、淡色無垢フローリング) の写真
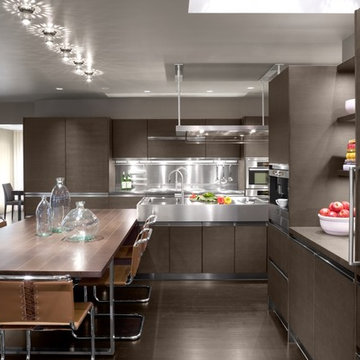
A kitchen that encourages extended gatherings. An integrated oak table is a pleasant place for casual meals, homework, or overflow food prep - and is never more than an arm's reach away from a cup of coffee or bottle of wine.
© John Horner Photography

Photography-Hedrich Blessing
Glass House:
The design objective was to build a house for my wife and three kids, looking forward in terms of how people live today. To experiment with transparency and reflectivity, removing borders and edges from outside to inside the house, and to really depict “flowing and endless space”. To construct a house that is smart and efficient in terms of construction and energy, both in terms of the building and the user. To tell a story of how the house is built in terms of the constructability, structure and enclosure, with the nod to Japanese wood construction in the method in which the concrete beams support the steel beams; and in terms of how the entire house is enveloped in glass as if it was poured over the bones to make it skin tight. To engineer the house to be a smart house that not only looks modern, but acts modern; every aspect of user control is simplified to a digital touch button, whether lights, shades/blinds, HVAC, communication/audio/video, or security. To develop a planning module based on a 16 foot square room size and a 8 foot wide connector called an interstitial space for hallways, bathrooms, stairs and mechanical, which keeps the rooms pure and uncluttered. The base of the interstitial spaces also become skylights for the basement gallery.
This house is all about flexibility; the family room, was a nursery when the kids were infants, is a craft and media room now, and will be a family room when the time is right. Our rooms are all based on a 16’x16’ (4.8mx4.8m) module, so a bedroom, a kitchen, and a dining room are the same size and functions can easily change; only the furniture and the attitude needs to change.
The house is 5,500 SF (550 SM)of livable space, plus garage and basement gallery for a total of 8200 SF (820 SM). The mathematical grid of the house in the x, y and z axis also extends into the layout of the trees and hardscapes, all centered on a suburban one-acre lot.
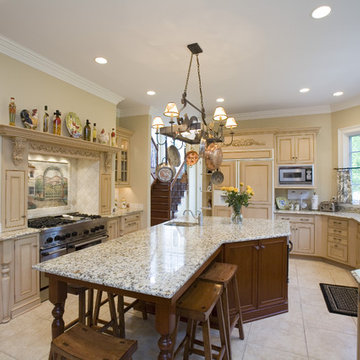
French Country
シカゴにあるシャビーシック調のおしゃれなキッチン (一体型シンク、ベージュのキャビネット、ベージュキッチンパネル、パネルと同色の調理設備) の写真
シカゴにあるシャビーシック調のおしゃれなキッチン (一体型シンク、ベージュのキャビネット、ベージュキッチンパネル、パネルと同色の調理設備) の写真

ロサンゼルスにあるコンテンポラリースタイルのおしゃれなキッチン (パネルと同色の調理設備、一体型シンク、ステンレスカウンター、フラットパネル扉のキャビネット、中間色木目調キャビネット) の写真

Au cœur de la place du Pin à Nice, cet appartement autrefois sombre et délabré a été métamorphosé pour faire entrer la lumière naturelle. Nous avons souhaité créer une architecture à la fois épurée, intimiste et chaleureuse. Face à son état de décrépitude, une rénovation en profondeur s’imposait, englobant la refonte complète du plancher et des travaux de réfection structurale de grande envergure.
L’une des transformations fortes a été la dépose de la cloison qui séparait autrefois le salon de l’ancienne chambre, afin de créer un double séjour. D’un côté une cuisine en bois au design minimaliste s’associe harmonieusement à une banquette cintrée, qui elle, vient englober une partie de la table à manger, en référence à la restauration. De l’autre côté, l’espace salon a été peint dans un blanc chaud, créant une atmosphère pure et une simplicité dépouillée. L’ensemble de ce double séjour est orné de corniches et une cimaise partiellement cintrée encadre un miroir, faisant de cet espace le cœur de l’appartement.
L’entrée, cloisonnée par de la menuiserie, se détache visuellement du double séjour. Dans l’ancien cellier, une salle de douche a été conçue, avec des matériaux naturels et intemporels. Dans les deux chambres, l’ambiance est apaisante avec ses lignes droites, la menuiserie en chêne et les rideaux sortants du plafond agrandissent visuellement l’espace, renforçant la sensation d’ouverture et le côté épuré.

Contemporary kitchen with terrazzo floor and central island and hidden pantry
ロンドンにあるお手頃価格の中くらいなコンテンポラリースタイルのおしゃれなキッチン (一体型シンク、落し込みパネル扉のキャビネット、中間色木目調キャビネット、人工大理石カウンター、ベージュキッチンパネル、スレートのキッチンパネル、パネルと同色の調理設備、セラミックタイルの床、グレーの床、ピンクのキッチンカウンター) の写真
ロンドンにあるお手頃価格の中くらいなコンテンポラリースタイルのおしゃれなキッチン (一体型シンク、落し込みパネル扉のキャビネット、中間色木目調キャビネット、人工大理石カウンター、ベージュキッチンパネル、スレートのキッチンパネル、パネルと同色の調理設備、セラミックタイルの床、グレーの床、ピンクのキッチンカウンター) の写真

Bilder von Markus Nilling | www.nilling.eu
ケルンにある小さなコンテンポラリースタイルのおしゃれなキッチン (一体型シンク、フラットパネル扉のキャビネット、青いキャビネット、白いキッチンパネル、黒い調理設備、アイランドなし、ベージュの床、白いキッチンカウンター) の写真
ケルンにある小さなコンテンポラリースタイルのおしゃれなキッチン (一体型シンク、フラットパネル扉のキャビネット、青いキャビネット、白いキッチンパネル、黒い調理設備、アイランドなし、ベージュの床、白いキッチンカウンター) の写真

A screen porch off the kitchen serves as a natural extension of the interior of the home, allowing the family to take full advantage of Minnesota’s fleeting summer season. A large Marvin sliding door seamlessly connects inside and out, turning the porch into the family’s outdoor living room.
Given the extremely variable Minnesota climate, framing the lake views in energy efficient glass was a priority. Minnesota made Marvin windows and doors throughout the home allowed Rehkamp Larson to design a building envelope that delivers maximum amounts of glass and energy efficiency without compromising either.

Kitchen backsplash provided by Cherry City Interiors & Design
ポートランドにあるお手頃価格の中くらいなインダストリアルスタイルのおしゃれなキッチン (一体型シンク、フラットパネル扉のキャビネット、ステンレスカウンター、白いキッチンパネル、シルバーの調理設備、コンクリートの床、黒いキャビネット、サブウェイタイルのキッチンパネル) の写真
ポートランドにあるお手頃価格の中くらいなインダストリアルスタイルのおしゃれなキッチン (一体型シンク、フラットパネル扉のキャビネット、ステンレスカウンター、白いキッチンパネル、シルバーの調理設備、コンクリートの床、黒いキャビネット、サブウェイタイルのキッチンパネル) の写真
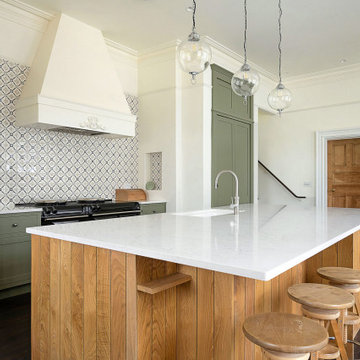
A chesnut island forms the centre piece, exuding warmth and offering both concealed and visible storage. The pantry continues the uncluttered look and allows more space to cook and entertain. The bespoke angular hood offers a focal point of interest

Dans cette cuisine, on retrouve les façades vertes de gris fusionnant avec les façades en bois, réhaussées par des poignées en métal noir, offrant un design épuré.
Cette composition crée un équilibre visuel parfait, souligné par le plan de travail « Ethereal Glow » en quartz de chez @easyplan.

ロンドンにある高級な中くらいなコンテンポラリースタイルのおしゃれなキッチン (一体型シンク、フラットパネル扉のキャビネット、淡色木目調キャビネット、テラゾーカウンター、ピンクのキッチンパネル、セラミックタイルのキッチンパネル、黒い調理設備、リノリウムの床、グレーの床、白いキッチンカウンター、表し梁) の写真

ロンドンにある高級な広いミッドセンチュリースタイルのおしゃれなキッチン (一体型シンク、青いキャビネット、珪岩カウンター、緑のキッチンパネル、セラミックタイルのキッチンパネル、シルバーの調理設備、淡色無垢フローリング、ベージュの床、グレーのキッチンカウンター) の写真

See https://blackandmilk.co.uk/interior-design-portfolio/ for more details.

Kitchen is Center
In our design to combine the apartments, we centered the kitchen - making it a dividing line between private and public space; vastly expanding the storage and work surface area. We discovered an existing unused roof penetration to run a duct to vent out a powerful kitchen hood.
The original bathroom skylight now illuminates the central kitchen space. Without changing the standard skylight size, we gave it architectural scale by carving out the ceiling to maximize daylight.
Light now dances off the vaulted, sculptural angles of the ceiling to bathe the entire space in natural light.

Cuisine équipée
four, évier, réfrigérateur
Salle à manger
Table 4 personnes
Rangements
plan de travail en pierre
Fenêtre
lampe suspendue
baie vitrée
Accès terrasse
キッチン (一体型シンク) の写真
8
