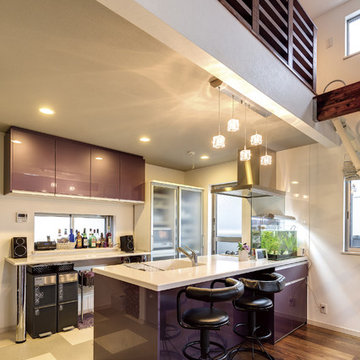キッチン (紫のキャビネット、一体型シンク) の写真

A bright and bold kitchen for a small flat in colourful Notting Hill
ロンドンにある低価格の小さなコンテンポラリースタイルのおしゃれなキッチン (一体型シンク、フラットパネル扉のキャビネット、紫のキャビネット、珪岩カウンター、マルチカラーのキッチンパネル、大理石のキッチンパネル、黒い調理設備、無垢フローリング、茶色い床、白いキッチンカウンター) の写真
ロンドンにある低価格の小さなコンテンポラリースタイルのおしゃれなキッチン (一体型シンク、フラットパネル扉のキャビネット、紫のキャビネット、珪岩カウンター、マルチカラーのキッチンパネル、大理石のキッチンパネル、黒い調理設備、無垢フローリング、茶色い床、白いキッチンカウンター) の写真
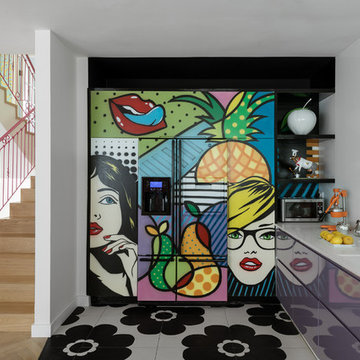
Gidon Lewin
テルアビブにあるエクレクティックスタイルのおしゃれなL型キッチン (一体型シンク、フラットパネル扉のキャビネット、紫のキャビネット、白いキッチンパネル、カラー調理設備、マルチカラーの床、白いキッチンカウンター) の写真
テルアビブにあるエクレクティックスタイルのおしゃれなL型キッチン (一体型シンク、フラットパネル扉のキャビネット、紫のキャビネット、白いキッチンパネル、カラー調理設備、マルチカラーの床、白いキッチンカウンター) の写真
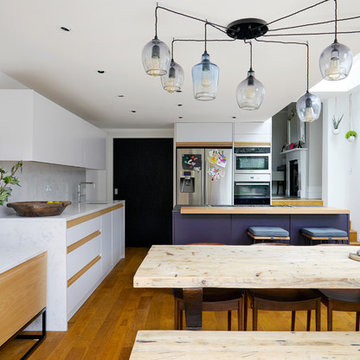
Anna Stathaki
A bespoke light feature adds to this unique kitchen extension.
ロンドンにある高級な広いコンテンポラリースタイルのおしゃれなキッチン (一体型シンク、フラットパネル扉のキャビネット、紫のキャビネット、人工大理石カウンター、白いキッチンパネル、石スラブのキッチンパネル、シルバーの調理設備、無垢フローリング、茶色い床) の写真
ロンドンにある高級な広いコンテンポラリースタイルのおしゃれなキッチン (一体型シンク、フラットパネル扉のキャビネット、紫のキャビネット、人工大理石カウンター、白いキッチンパネル、石スラブのキッチンパネル、シルバーの調理設備、無垢フローリング、茶色い床) の写真
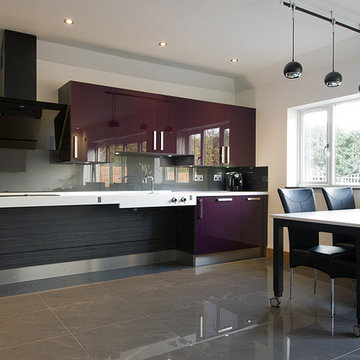
Contemporary kitchen designed for a full-time electric wheelchair user by Adam Thomas of Design Matters KBB Ltd. The kitchen has a large rise and fall worktop with front-mounted controls, a wall mounted microwave in a cupboard that can lower to worktop height, and a rise and fall dining table with castors, useful for dining and working. The extractor has a remote control for full access and the sink area is designed in a sold surface material to the precise depth required by the client, with a raised edge on all four sides of the worktop to contain hot spills. The kitchen cabinets are rigid-built for strength, and the doors are acrylic, which stands up well to knocks and scrapes from wheelchairs. This fully accessible kitchen is flexible enough to adapt to changes of wheelchair and/or cushion and is also comfortable for carers and other members of the family to use. Photographs by Jonathan Smithies Photography. Copyright Design Matters KBB Ltd. All rights reserved.
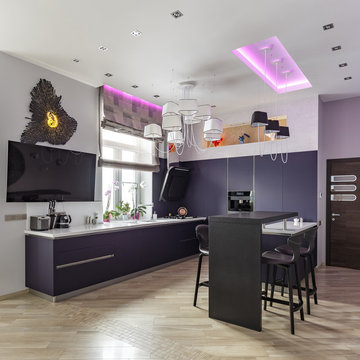
Один из реализованных нами проектов – кухня Häcker AV 5095. Фасады из сатинированного стекла в цвете «Brombeere». Столешница в контрастном светлом оттенке изготовлена из прочного искусственного камня Corian. Барная зона - из кварцевого агломерированного камня Quarzform. Безручечная система открывания ящиков и шкафов позволила избежать лишних акцентов в интерьере. Цоколь и выдвижные ящики оснащены встроенными элементами освещения. Проект реализован в 2016 году. Фотограф - Андрей Сорокин
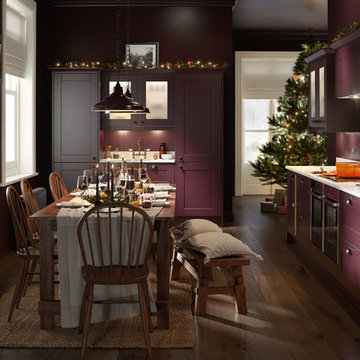
Classic festive kitchen featuring plum doors, walnut wood flooring, Neff appliances and pendant lighting. CGI 2017, design and production by www.pikcells.com for Wren Kitchens
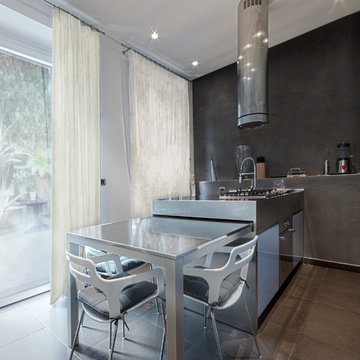
2010 © Daniela Bortolato Fotografa
トゥーリンにある低価格の中くらいなコンテンポラリースタイルのおしゃれなキッチン (ステンレスカウンター、シルバーの調理設備、フラットパネル扉のキャビネット、一体型シンク、紫のキャビネット、磁器タイルの床) の写真
トゥーリンにある低価格の中くらいなコンテンポラリースタイルのおしゃれなキッチン (ステンレスカウンター、シルバーの調理設備、フラットパネル扉のキャビネット、一体型シンク、紫のキャビネット、磁器タイルの床) の写真
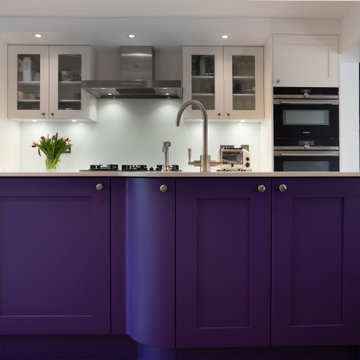
ロンドンにある高級な広いトラディショナルスタイルのおしゃれなキッチン (一体型シンク、紫のキャビネット、人工大理石カウンター、白いキッチンパネル、ガラス板のキッチンパネル、シルバーの調理設備、濃色無垢フローリング、白いキッチンカウンター) の写真
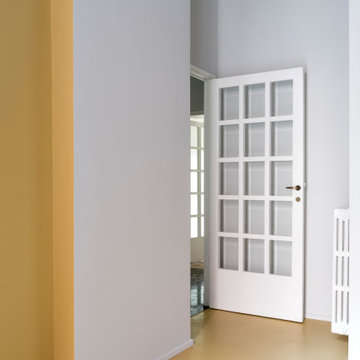
cucina: pavimento rivestito con resina colore Farrow & Ball,; dello stesso colore la nicchia che ospita il tavolo.
La cucina con piano in acciaio, fronte ante colore MDF in pasta grigio, e parte interna e pensili tutto nero.
Colori Farrow & Ball:
Pavimento e smalto nicchia tavolo: colore SUDBURY YELLOW n° 51
Pareti, soffitto e zoccolini: colore AMMONITE n° 274
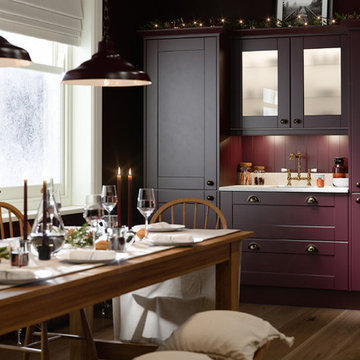
Classic festive kitchen featuring plum doors, walnut wood flooring and pendant lighting. CGI 2017, design and production by www.pikcells.com for Wren Kitchens
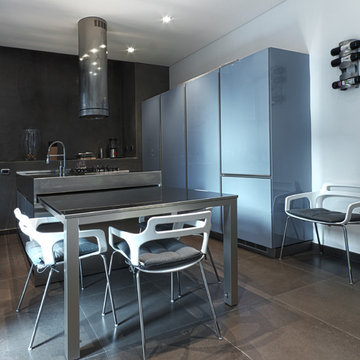
2010 © Daniela Bortolato Fotografa
トゥーリンにある低価格の中くらいなコンテンポラリースタイルのおしゃれなキッチン (一体型シンク、フラットパネル扉のキャビネット、紫のキャビネット、ステンレスカウンター、シルバーの調理設備、磁器タイルの床) の写真
トゥーリンにある低価格の中くらいなコンテンポラリースタイルのおしゃれなキッチン (一体型シンク、フラットパネル扉のキャビネット、紫のキャビネット、ステンレスカウンター、シルバーの調理設備、磁器タイルの床) の写真
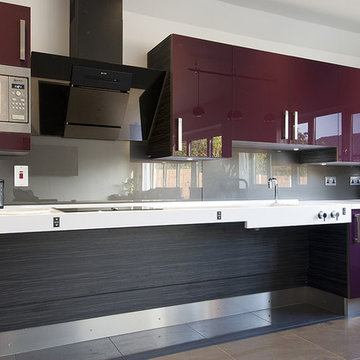
Contemporary kitchen designed for a full-time electric wheelchair user by Adam Thomas of Design Matters KBB Ltd. The kitchen has a large rise and fall worktop with front-mounted controls, and a wall mounted microwave in a cupboard that can lower to worktop height. The extractor has a remote control for full access and the sink area is designed in a sold surface material to the precise depth required by the client, with a raised edge on all four sides of the worktop to contain hot spills. Front mounted Vola taps are sleek and comfortable in use. The kitchen cabinets are rigid-built for strength, and the doors are acrylic, which stands up well to knocks and scrapes from wheelchairs. This fully accessible kitchen is flexible enough to adapt to changes of wheelchair and/or cushion and is also comfortable for carers and other members of the family to use. Photographs by Jonathan Smithies Photography. Copyright Design Matters KBB Ltd. All rights reserved.
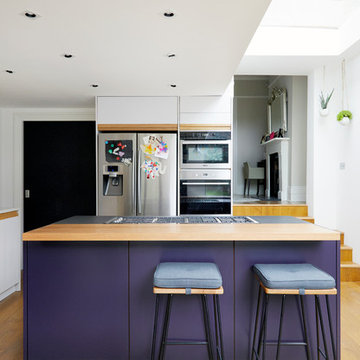
Anna Stathaki
Large sliding pocket door, painted in blackboard paint gives the children a fun creative feature and makes doing the shopping list a breeze
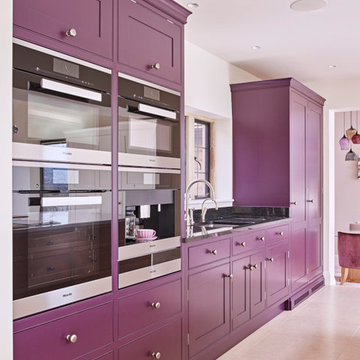
Nicholas Yarsley
他の地域にある高級な広いコンテンポラリースタイルのおしゃれなキッチン (一体型シンク、シェーカースタイル扉のキャビネット、紫のキャビネット、御影石カウンター、シルバーの調理設備、ライムストーンの床、ベージュの床、白いキッチンカウンター) の写真
他の地域にある高級な広いコンテンポラリースタイルのおしゃれなキッチン (一体型シンク、シェーカースタイル扉のキャビネット、紫のキャビネット、御影石カウンター、シルバーの調理設備、ライムストーンの床、ベージュの床、白いキッチンカウンター) の写真
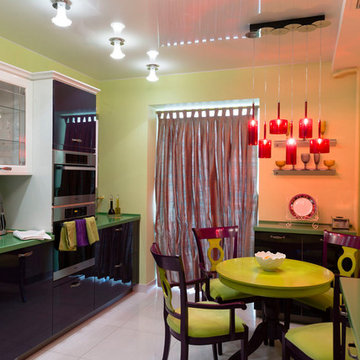
Автор проекта: Елена Теплицкая
Фото: Степан Теплицкий
モスクワにある高級な中くらいなエクレクティックスタイルのおしゃれなキッチン (一体型シンク、フラットパネル扉のキャビネット、紫のキャビネット、人工大理石カウンター、緑のキッチンパネル、モザイクタイルのキッチンパネル、パネルと同色の調理設備、磁器タイルの床、アイランドなし) の写真
モスクワにある高級な中くらいなエクレクティックスタイルのおしゃれなキッチン (一体型シンク、フラットパネル扉のキャビネット、紫のキャビネット、人工大理石カウンター、緑のキッチンパネル、モザイクタイルのキッチンパネル、パネルと同色の調理設備、磁器タイルの床、アイランドなし) の写真
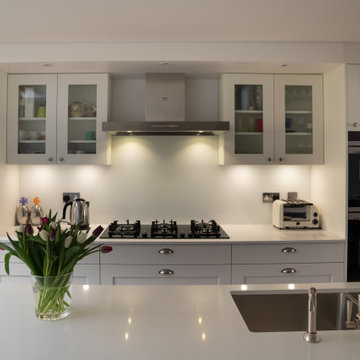
ロンドンにある高級な広いトラディショナルスタイルのおしゃれなキッチン (一体型シンク、紫のキャビネット、人工大理石カウンター、白いキッチンパネル、ガラス板のキッチンパネル、シルバーの調理設備、濃色無垢フローリング、白いキッチンカウンター) の写真
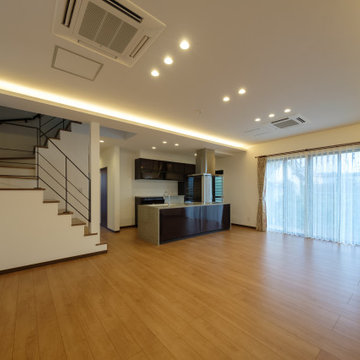
リビングからキッチンを眺めた写真です。
リビングダイニングはお客様を招待して食事ができるようにしたいとのご要望に沿って、大きなテーブルを置いても狭くならないような広さを確保し、4連サッシによって南側の採光と眺望を得られる計画としています。
キッチンはアイランドタイプとして、回遊できて家事がしやすい配置としています。
天井面には間接照明を仕込み、上質な空間を演出したつくりとなっています。
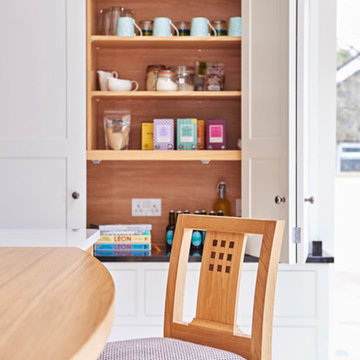
Nicholas Yarsley
他の地域にある高級な広いコンテンポラリースタイルのおしゃれなキッチン (一体型シンク、シェーカースタイル扉のキャビネット、紫のキャビネット、御影石カウンター、シルバーの調理設備、ライムストーンの床、ベージュの床、白いキッチンカウンター) の写真
他の地域にある高級な広いコンテンポラリースタイルのおしゃれなキッチン (一体型シンク、シェーカースタイル扉のキャビネット、紫のキャビネット、御影石カウンター、シルバーの調理設備、ライムストーンの床、ベージュの床、白いキッチンカウンター) の写真
キッチン (紫のキャビネット、一体型シンク) の写真
1
