キッチン (黄色いキャビネット、一体型シンク) の写真
絞り込み:
資材コスト
並び替え:今日の人気順
写真 1〜20 枚目(全 203 枚)
1/3
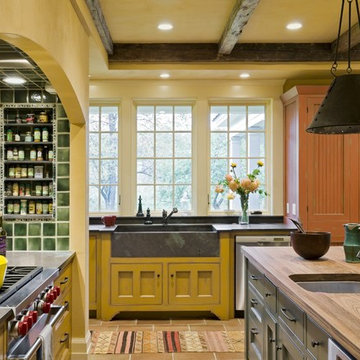
Rob Karosis Photography
www.robkarosis.com
バーリントンにあるトラディショナルスタイルのおしゃれなキッチン (シルバーの調理設備、一体型シンク、木材カウンター、黄色いキャビネット、緑のキッチンパネル) の写真
バーリントンにあるトラディショナルスタイルのおしゃれなキッチン (シルバーの調理設備、一体型シンク、木材カウンター、黄色いキャビネット、緑のキッチンパネル) の写真

This Mid Century inspired kitchen was manufactured for a couple who definitely didn't want a traditional 'new' fitted kitchen as part of their extension to a 1930's house in a desirable Manchester suburb.
The walk in pantry was fitted into a bricked up recess previously occupied by a range. U-shaped shelves and larder racks mean there is plenty of storage for food meaning none needs to be stored in the kitchen cabinets. Strip LED lighting illuminates the interior.
Photo: Ian Hampson

The kitchen in this remodeled 1960s house is colour-blocked against a blue panelled wall which hides a pantry. White quartz worktop bounces dayight around the kitchen. Geometric splash back adds interest. The encaustic tiles are handmade in Spain. The U-shape of this kitchen creates a "peninsula" which is used daily for preparing food but also doubles as a breakfast bar.
Photo: Frederik Rissom
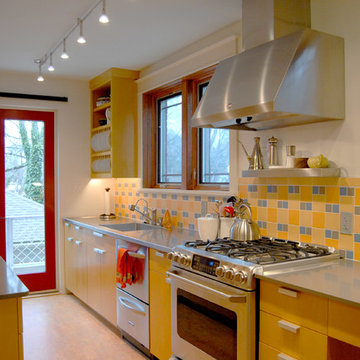
The couple's new kitchen, finished in 2011, makes wise use of a narrow space. The volume of an open cabinet maintains a spacious feel, with plate racks keeping daily wares in arm's reach.
Design: Architect Mary Cerrone
http://www.houzz.com/pro/mary-cerrone/mcai
Sporting a bright-yellow finish, custom maple cabinets were treated with aniline dye. This process allows the natural grain of the wood to come through, lending subtle texture and an air of warmth to the space. For the room's color inspiration, Dave and Lu-in turned to the flooring "which explodes with color," she exclaims.
Flooring: Forbo Marmoleum in Asian Tiger
Photo: Adrienne DeRosa Photography © 2013 Houzz
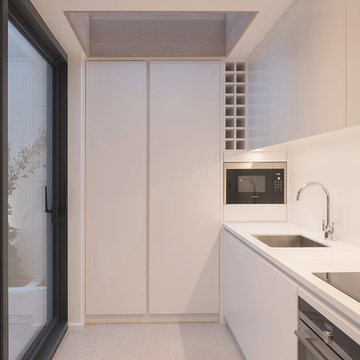
Nick Guttridge
エセックスにあるお手頃価格の中くらいなコンテンポラリースタイルのおしゃれなキッチン (一体型シンク、フラットパネル扉のキャビネット、黄色いキャビネット、人工大理石カウンター、白いキッチンパネル、パネルと同色の調理設備、セラミックタイルの床、アイランドなし、ベージュの床) の写真
エセックスにあるお手頃価格の中くらいなコンテンポラリースタイルのおしゃれなキッチン (一体型シンク、フラットパネル扉のキャビネット、黄色いキャビネット、人工大理石カウンター、白いキッチンパネル、パネルと同色の調理設備、セラミックタイルの床、アイランドなし、ベージュの床) の写真
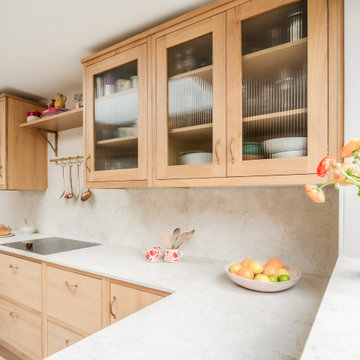
他の地域にある高級な中くらいなコンテンポラリースタイルのおしゃれなキッチン (一体型シンク、フラットパネル扉のキャビネット、黄色いキャビネット、御影石カウンター、白いキッチンパネル、御影石のキッチンパネル、アイランドなし、白い床、白いキッチンカウンター) の写真
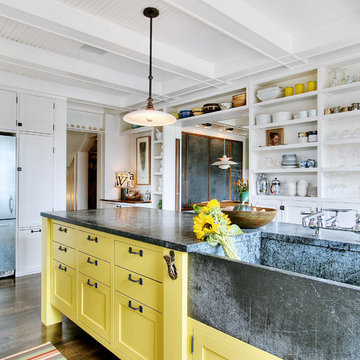
JAS Design-Build
シアトルにあるトラディショナルスタイルのおしゃれなキッチン (一体型シンク、黄色いキャビネット、オープンシェルフ、ソープストーンカウンター) の写真
シアトルにあるトラディショナルスタイルのおしゃれなキッチン (一体型シンク、黄色いキャビネット、オープンシェルフ、ソープストーンカウンター) の写真
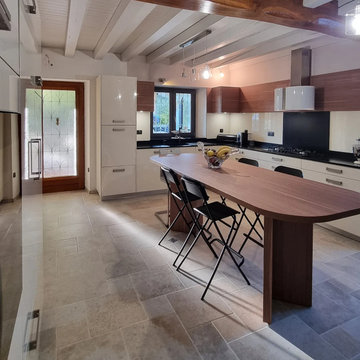
REALISATION
Le-pian-sur-garonne
Rénovation d'une cuisine, et subtil mélange de materiaux.
Une composition équilibrée entre portes de meubles laquées, plan de travail Noir ZIMBABWE, habillage murale en verre teinté et Décor bois.
La table repas méticuleusement assemblée.
Sans oublier les armoires encastrées, et l'audace du client pour la taille du mur en pierre.
Superbe!

Bright yellow cabinets and stainless steel counters make this cozy kitchen special and easy to cook in. Looks out over lovely mature private garden.
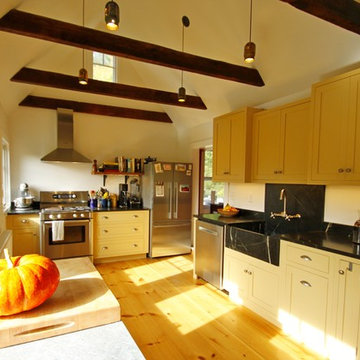
After: Whole kitchen with reclaimed lumber beams and lofted ceiling.
Photo by: Rob Ricketson
バーリントンにあるカントリー風のおしゃれなL型キッチン (一体型シンク、落し込みパネル扉のキャビネット、黄色いキャビネット、ソープストーンカウンター、石スラブのキッチンパネル、シルバーの調理設備、淡色無垢フローリング、アイランドなし) の写真
バーリントンにあるカントリー風のおしゃれなL型キッチン (一体型シンク、落し込みパネル扉のキャビネット、黄色いキャビネット、ソープストーンカウンター、石スラブのキッチンパネル、シルバーの調理設備、淡色無垢フローリング、アイランドなし) の写真
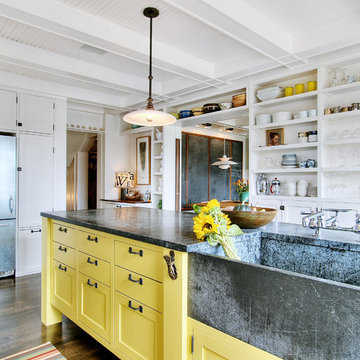
シアトルにあるエクレクティックスタイルのおしゃれなキッチン (シルバーの調理設備、一体型シンク、オープンシェルフ、黄色いキャビネット、ソープストーンカウンター) の写真

ポートランド(メイン)にある高級な広いトラディショナルスタイルのおしゃれなキッチン (一体型シンク、レイズドパネル扉のキャビネット、黄色いキャビネット、御影石カウンター、グレーのキッチンパネル、石タイルのキッチンパネル、シルバーの調理設備、スレートの床) の写真
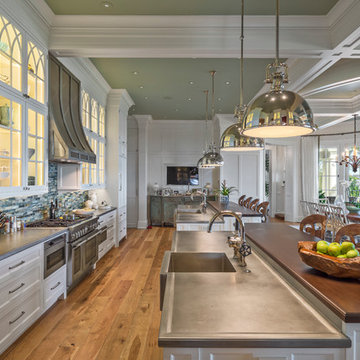
Photographer : Richard Mandelkorn
プロビデンスにあるラグジュアリーな巨大なトラディショナルスタイルのおしゃれなキッチン (一体型シンク、落し込みパネル扉のキャビネット、黄色いキャビネット、大理石カウンター、ガラスタイルのキッチンパネル、シルバーの調理設備、無垢フローリング) の写真
プロビデンスにあるラグジュアリーな巨大なトラディショナルスタイルのおしゃれなキッチン (一体型シンク、落し込みパネル扉のキャビネット、黄色いキャビネット、大理石カウンター、ガラスタイルのキッチンパネル、シルバーの調理設備、無垢フローリング) の写真

The kitchen in this remodeled 1960s house is colour-blocked against a blue panelled wall which hides a pantry. White quartz worktop bounces dayight around the kitchen. Geometric splash back adds interest. The tiles are encaustic tiles handmade in Spain. The U-shape of this kitchen creates a "peninsula" which is used daily for preparing food but also doubles as a breakfast bar.
Photo: Frederik Rissom
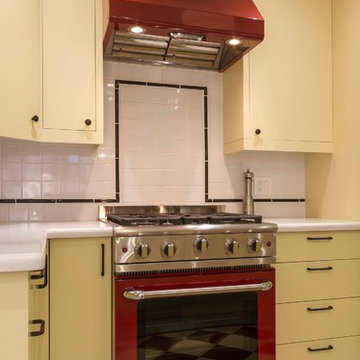
トロントにある小さなミッドセンチュリースタイルのおしゃれなキッチン (一体型シンク、フラットパネル扉のキャビネット、黄色いキャビネット、人工大理石カウンター、白いキッチンパネル、セラミックタイルのキッチンパネル、カラー調理設備、アイランドなし) の写真
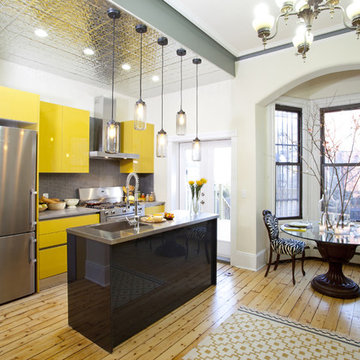
This kitchen started by removing a wall to open up a light and airy space for entertaining. Lacquer cabinets imported from Italy frame the room in clean lines and provide ample storage to kill clutter. The island sports a stainless steel top with an integrated sink and sprayer faucet. Soft pine floors are original to the house and bring century old warmth and character into the present day. A dropped section of tin ceiling was installed to delineate the cooking space and weave in another period feature. Photo by Chris Amaral

ベルリンにある中くらいなモダンスタイルのおしゃれなキッチン (一体型シンク、フラットパネル扉のキャビネット、黄色いキャビネット、白いキッチンパネル、パネルと同色の調理設備、無垢フローリング、茶色い床、グレーのキッチンカウンター) の写真
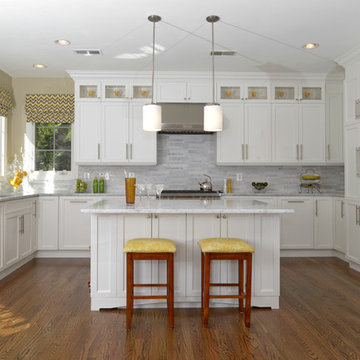
ワシントンD.C.にある中くらいなトランジショナルスタイルのおしゃれなキッチン (一体型シンク、ガラス扉のキャビネット、黄色いキャビネット、御影石カウンター、マルチカラーのキッチンパネル、石タイルのキッチンパネル、シルバーの調理設備、無垢フローリング) の写真

This historic home had started with a tiny kitchen. Opening up the wall to create a larger kitchen brought in more outdoor lighting and created a more open space. Custom cabinets, stainless steel and accent lighting add an elegance to the space.
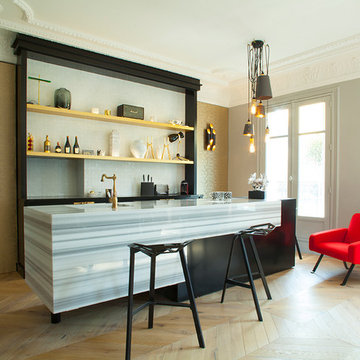
パリにある高級な中くらいなコンテンポラリースタイルのおしゃれなI型キッチン (一体型シンク、オープンシェルフ、黄色いキャビネット、白いキッチンパネル、淡色無垢フローリング) の写真
キッチン (黄色いキャビネット、一体型シンク) の写真
1