キッチン (ソープストーンカウンター、一体型シンク) の写真

Complete renovation of Wimbledon townhome.
Features include:
vintage Holophane pendants
Stone splashback by Gerald Culliford
custom cabinetry
Artwork by Shirin Tabeshfar

vertical storage for large baking trays, cutting boards and muffin tins. All in walnut.
Classic white kitchen designed and built by Jewett Farms + Co. Functional for family life with a design that will stand the test of time. White cabinetry, soapstone perimeter counters and marble island top. Hand scraped walnut floors. Walnut drawer interiors and walnut trim on the range hood. Many interior details, check out the rest of the project photos to see them all.

Francine Fleischer Photography
ニューヨークにある高級な小さなトラディショナルスタイルのおしゃれなキッチン (白いキャビネット、ソープストーンカウンター、白いキッチンパネル、磁器タイルのキッチンパネル、シルバーの調理設備、磁器タイルの床、アイランドなし、青い床、一体型シンク、フラットパネル扉のキャビネット) の写真
ニューヨークにある高級な小さなトラディショナルスタイルのおしゃれなキッチン (白いキャビネット、ソープストーンカウンター、白いキッチンパネル、磁器タイルのキッチンパネル、シルバーの調理設備、磁器タイルの床、アイランドなし、青い床、一体型シンク、フラットパネル扉のキャビネット) の写真
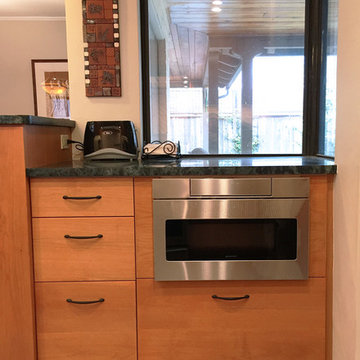
Agate Architecture LCC
他の地域にある高級な中くらいなミッドセンチュリースタイルのおしゃれなキッチン (一体型シンク、フラットパネル扉のキャビネット、中間色木目調キャビネット、ソープストーンカウンター、白いキッチンパネル、セラミックタイルのキッチンパネル、シルバーの調理設備、セラミックタイルの床、アイランドなし、グレーの床) の写真
他の地域にある高級な中くらいなミッドセンチュリースタイルのおしゃれなキッチン (一体型シンク、フラットパネル扉のキャビネット、中間色木目調キャビネット、ソープストーンカウンター、白いキッチンパネル、セラミックタイルのキッチンパネル、シルバーの調理設備、セラミックタイルの床、アイランドなし、グレーの床) の写真

The original kitchen was disjointed and lacked connection to the home and its history. The remodel opened the room to other areas of the home by incorporating an unused breakfast nook and enclosed porch to create a spacious new kitchen. It features stunning soapstone counters and range splash, era appropriate subway tiles, and hand crafted floating shelves. Ceasarstone on the island creates a durable, hardworking surface for prep work. A black Blue Star range anchors the space while custom inset fir cabinets wrap the walls and provide ample storage. Great care was given in restoring and recreating historic details for this charming Foursquare kitchen.
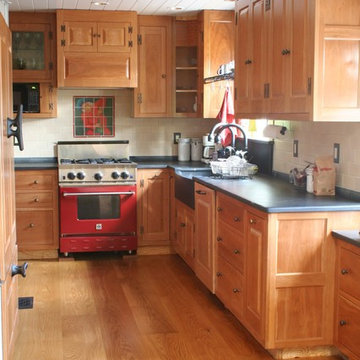
Select grade solid 3/4 inch thick wide plank White Oak flooring with ten inch face widths and average plank lengths of 8+ feet, clear satin poly finish. Always made in the USA. 4-6 week lead time. Call 1-800-928-9602. www.hullforest.com
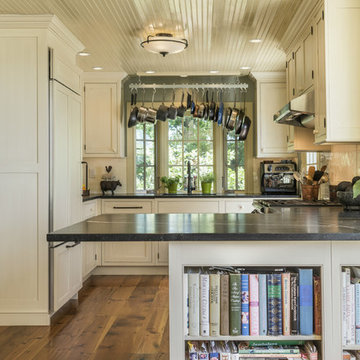
Historic Madison home on the water designed by Gail Bolling
Madison, Connecticut To get more detailed information copy and paste this link into your browser. https://thekitchencompany.com/blog/featured-kitchen-historic-home-water, Photographer, Dennis Carbo
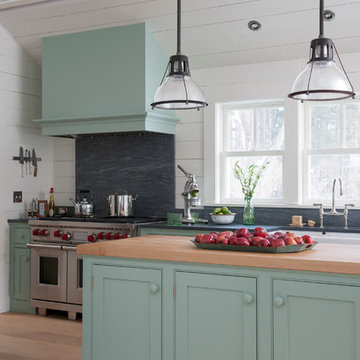
Maple kitchen island counter top with sealed and oiled finish. Designed by Rafe Churchill, LLC
ニューヨークにある中くらいなカントリー風のおしゃれなキッチン (一体型シンク、シェーカースタイル扉のキャビネット、青いキャビネット、ソープストーンカウンター、白いキッチンパネル、シルバーの調理設備) の写真
ニューヨークにある中くらいなカントリー風のおしゃれなキッチン (一体型シンク、シェーカースタイル扉のキャビネット、青いキャビネット、ソープストーンカウンター、白いキッチンパネル、シルバーの調理設備) の写真
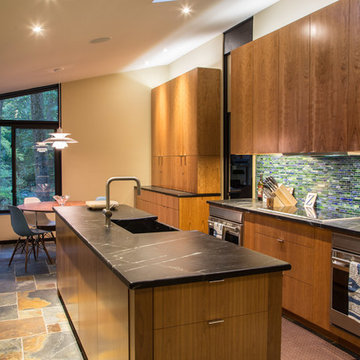
Josh Barker Photography
フィラデルフィアにあるコンテンポラリースタイルのおしゃれなキッチン (ソープストーンカウンター、シルバーの調理設備、一体型シンク、フラットパネル扉のキャビネット、中間色木目調キャビネット、青いキッチンパネル、ガラスタイルのキッチンパネル) の写真
フィラデルフィアにあるコンテンポラリースタイルのおしゃれなキッチン (ソープストーンカウンター、シルバーの調理設備、一体型シンク、フラットパネル扉のキャビネット、中間色木目調キャビネット、青いキッチンパネル、ガラスタイルのキッチンパネル) の写真
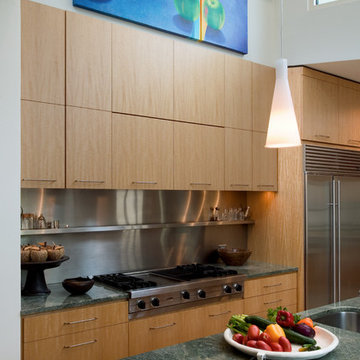
ダラスにあるコンテンポラリースタイルのおしゃれなダイニングキッチン (一体型シンク、フラットパネル扉のキャビネット、淡色木目調キャビネット、ソープストーンカウンター、シルバーの調理設備) の写真
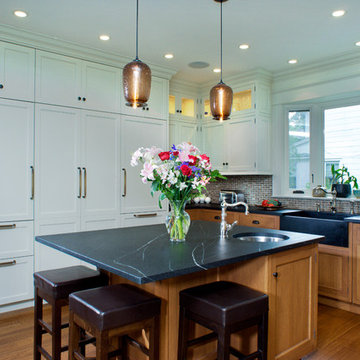
Bergen County, NJ -Transitional - Kitchen Designed by Toni Saccoman of The Hammer and Nail Inc.
Photography by: Steve Rossi
This Bergen County transitional kitchen features Barocca Soapstone countertops along with an integrated Soapstone Apron Front Sink and Drain Board. Rutt Handcrafted Cabinetry created Flawless Inset Cabinet Construction. The ceramic subway tile backsplash is made from crushed glass.
http://thehammerandnail.com
#ToniSaccoman #HNdesigns #KitchenDesign
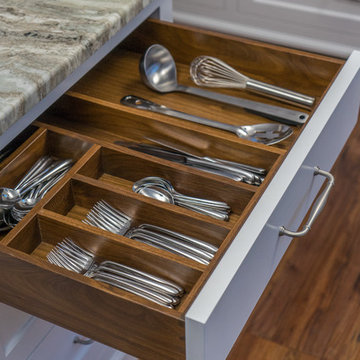
Custom built silverware divider, designed and made to perfectly fit and match the walnut drawer interior.
Classic white kitchen designed and built by Jewett Farms + Co. Functional for family life with a design that will stand the test of time. White cabinetry, soapstone perimeter counters and marble island top. Hand scraped walnut floors. Walnut drawer interiors and walnut trim on the range hood. Many interior details, check out the rest of the project photos to see them all.
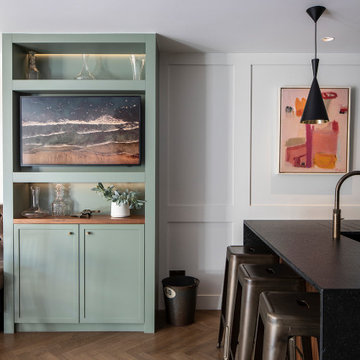
Complete renovation of Wimbledon townhome.
Features include:
vintage Holophane pendants
Stone splashback by Gerald Culliford
custom cabinetry
Artwork by Shirin Tabeshfar
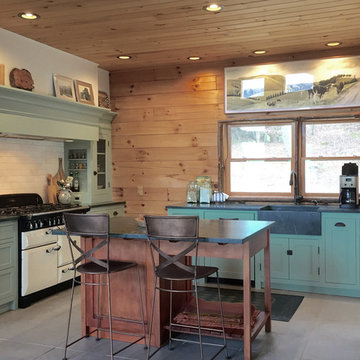
Cabin Kitchen
Photo: David Bowen
ブリッジポートにある小さなカントリー風のおしゃれなキッチン (一体型シンク、シェーカースタイル扉のキャビネット、緑のキャビネット、ソープストーンカウンター、ベージュキッチンパネル、石タイルのキッチンパネル、白い調理設備、磁器タイルの床、グレーの床) の写真
ブリッジポートにある小さなカントリー風のおしゃれなキッチン (一体型シンク、シェーカースタイル扉のキャビネット、緑のキャビネット、ソープストーンカウンター、ベージュキッチンパネル、石タイルのキッチンパネル、白い調理設備、磁器タイルの床、グレーの床) の写真
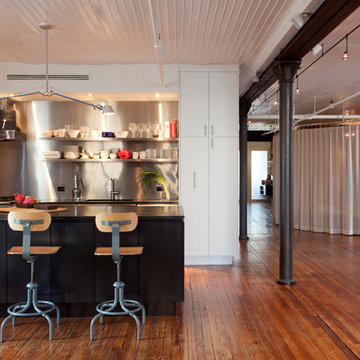
Photo by Antoine Bootz
ニューヨークにある小さなインダストリアルスタイルのおしゃれなキッチン (一体型シンク、オープンシェルフ、ステンレスキャビネット、ソープストーンカウンター、メタリックのキッチンパネル、シルバーの調理設備、無垢フローリング) の写真
ニューヨークにある小さなインダストリアルスタイルのおしゃれなキッチン (一体型シンク、オープンシェルフ、ステンレスキャビネット、ソープストーンカウンター、メタリックのキッチンパネル、シルバーの調理設備、無垢フローリング) の写真
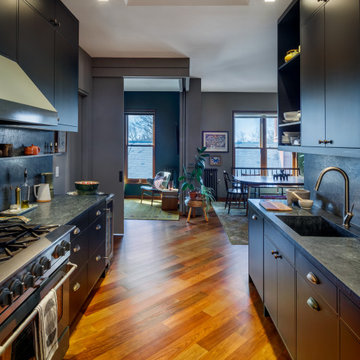
Kitchen is Center
In our design to combine the apartments, we centered the kitchen - making it a dividing line between private and public space; vastly expanding the storage and work surface area. We discovered an existing unused roof penetration to run a duct to vent out a powerful kitchen hood.
The original bathroom skylight now illuminates the central kitchen space. Without changing the standard skylight size, we gave it architectural scale by carving out the ceiling to maximize daylight.
Light now dances off the vaulted, sculptural angles of the ceiling to bathe the entire space in natural light.
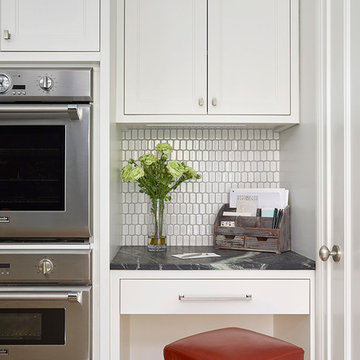
Office nook at kitchen
ニューヨークにある中くらいなトランジショナルスタイルのおしゃれなキッチン (一体型シンク、シェーカースタイル扉のキャビネット、緑のキャビネット、ソープストーンカウンター、白いキッチンパネル、セラミックタイルのキッチンパネル、シルバーの調理設備、淡色無垢フローリング、茶色い床) の写真
ニューヨークにある中くらいなトランジショナルスタイルのおしゃれなキッチン (一体型シンク、シェーカースタイル扉のキャビネット、緑のキャビネット、ソープストーンカウンター、白いキッチンパネル、セラミックタイルのキッチンパネル、シルバーの調理設備、淡色無垢フローリング、茶色い床) の写真
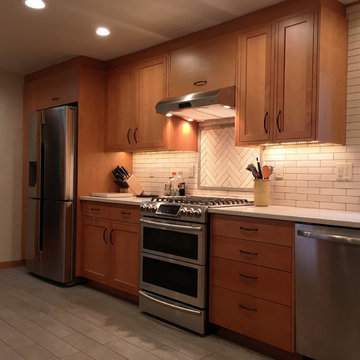
Agate Architecture LCC
他の地域にある高級な中くらいなミッドセンチュリースタイルのおしゃれなキッチン (一体型シンク、フラットパネル扉のキャビネット、中間色木目調キャビネット、ソープストーンカウンター、白いキッチンパネル、セラミックタイルのキッチンパネル、シルバーの調理設備、セラミックタイルの床、アイランドなし、グレーの床) の写真
他の地域にある高級な中くらいなミッドセンチュリースタイルのおしゃれなキッチン (一体型シンク、フラットパネル扉のキャビネット、中間色木目調キャビネット、ソープストーンカウンター、白いキッチンパネル、セラミックタイルのキッチンパネル、シルバーの調理設備、セラミックタイルの床、アイランドなし、グレーの床) の写真
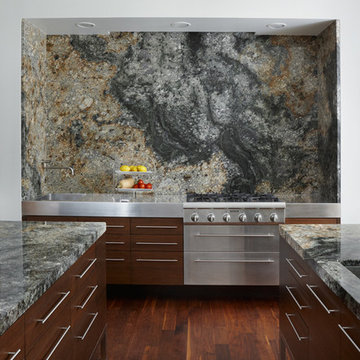
デトロイトにあるモダンスタイルのおしゃれなマルチアイランドキッチン (一体型シンク、フラットパネル扉のキャビネット、濃色木目調キャビネット、ソープストーンカウンター、黒いキッチンパネル、石スラブのキッチンパネル、シルバーの調理設備、濃色無垢フローリング) の写真
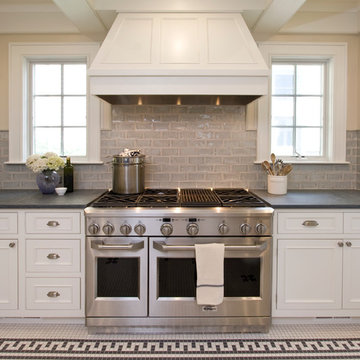
Custom beaded inset cabinetry flank the 48" duel fuel ge range, with 6 burners and grill. Soap stone counters complete the look of this Period perfect kitchen.
キッチン (ソープストーンカウンター、一体型シンク) の写真
1