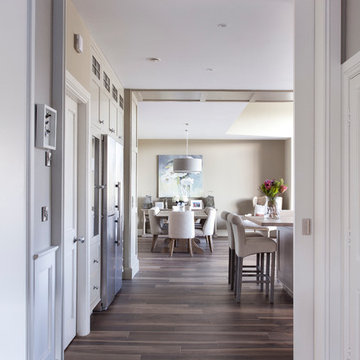キッチン (一体型シンク) の写真
絞り込み:
資材コスト
並び替え:今日の人気順
写真 3181〜3200 枚目(全 44,645 枚)
1/2
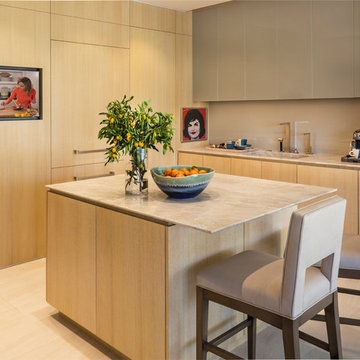
Photography: Grey Crawford
ロサンゼルスにある高級な小さなコンテンポラリースタイルのおしゃれなキッチン (一体型シンク、フラットパネル扉のキャビネット、淡色木目調キャビネット、珪岩カウンター、ベージュキッチンパネル、ガラス板のキッチンパネル、パネルと同色の調理設備、磁器タイルの床) の写真
ロサンゼルスにある高級な小さなコンテンポラリースタイルのおしゃれなキッチン (一体型シンク、フラットパネル扉のキャビネット、淡色木目調キャビネット、珪岩カウンター、ベージュキッチンパネル、ガラス板のキッチンパネル、パネルと同色の調理設備、磁器タイルの床) の写真
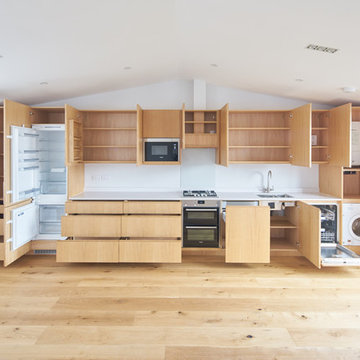
Aidan Brown
ロンドンにあるお手頃価格の中くらいなモダンスタイルのおしゃれなI型キッチン (一体型シンク、フラットパネル扉のキャビネット、淡色木目調キャビネット、人工大理石カウンター、淡色無垢フローリング、アイランドなし) の写真
ロンドンにあるお手頃価格の中くらいなモダンスタイルのおしゃれなI型キッチン (一体型シンク、フラットパネル扉のキャビネット、淡色木目調キャビネット、人工大理石カウンター、淡色無垢フローリング、アイランドなし) の写真
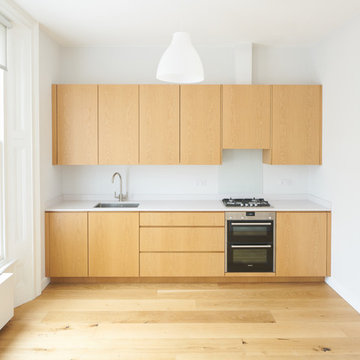
Aidan Brown
ロンドンにあるお手頃価格の中くらいなモダンスタイルのおしゃれなI型キッチン (一体型シンク、フラットパネル扉のキャビネット、淡色木目調キャビネット、人工大理石カウンター、淡色無垢フローリング、アイランドなし) の写真
ロンドンにあるお手頃価格の中くらいなモダンスタイルのおしゃれなI型キッチン (一体型シンク、フラットパネル扉のキャビネット、淡色木目調キャビネット、人工大理石カウンター、淡色無垢フローリング、アイランドなし) の写真
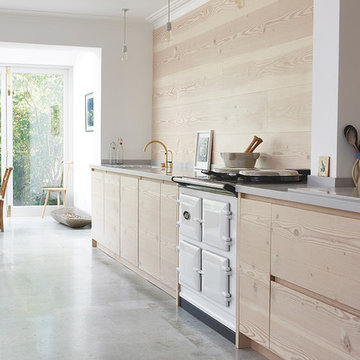
Malcolm Menzies - 82mm Photography
ロンドンにあるラグジュアリーな広い北欧スタイルのおしゃれなキッチン (一体型シンク、フラットパネル扉のキャビネット、淡色木目調キャビネット、人工大理石カウンター、コンクリートの床) の写真
ロンドンにあるラグジュアリーな広い北欧スタイルのおしゃれなキッチン (一体型シンク、フラットパネル扉のキャビネット、淡色木目調キャビネット、人工大理石カウンター、コンクリートの床) の写真
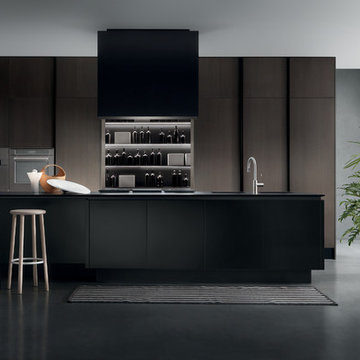
The tall units form a wall that separates the exclusive wine cellar from the centre island, which brings together all the kitchen work functions.
design by Andreucci & Hoisl
Shadow oak tall units with full length matt black lacquered handle. Elements reminiscent of the search for primary geometric shapes, also seen in the design of the Case island hood.
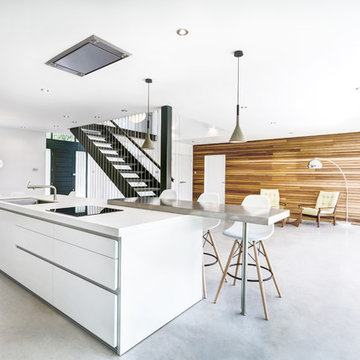
The wooden cladding moves from inside to out in this modern property extension by AR Design, WInchester.
The pure white bulthaup b1 kitchen sits comfortably in the modern, contemporary environment allowing the characteristics of the architecture to shine.
Martin Gardner
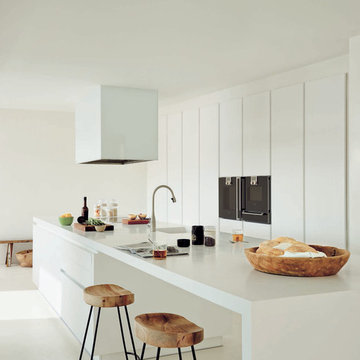
マドリードにある高級な広いコンテンポラリースタイルのおしゃれなキッチン (一体型シンク、フラットパネル扉のキャビネット、白いキャビネット、人工大理石カウンター、黒い調理設備、白いキッチンカウンター) の写真
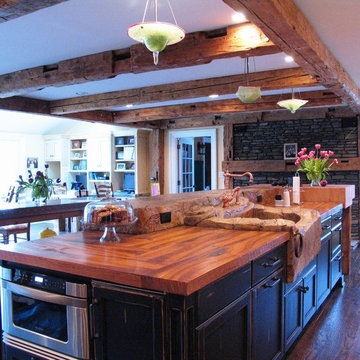
Concrete countertop that looks like wood and stone with custom sink - Xtreme Series GFRC Systems - SureCrete Design Products
シャーロットにある広いカントリー風のおしゃれなキッチン (一体型シンク、コンクリートカウンター) の写真
シャーロットにある広いカントリー風のおしゃれなキッチン (一体型シンク、コンクリートカウンター) の写真
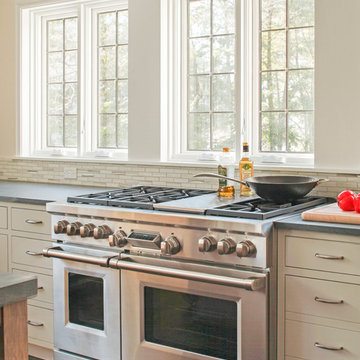
A spacious Tudor Revival in Lower Westchester was revamped with an open floor plan and large kitchen with breakfast area and counter seating. The leafy view on the range wall was preserved with a series of large leaded glass windows by LePage. Wire brushed quarter sawn oak cabinetry in custom stain lends the space warmth and old world character. Kitchen design and custom cabinetry by Studio Dearborn. Architect Ned Stoll, Stoll and Stoll. Pietra Cardosa limestone counters by Rye Marble and Stone. Appliances by Wolf and Subzero; range hood by Best. Cabinetry color: Benjamin Moore Brushed Aluminum. Hardware by Schaub & Company. Stools by Arteriors Home. Shell chairs with dowel base, Modernica. Photography Neil Landino.
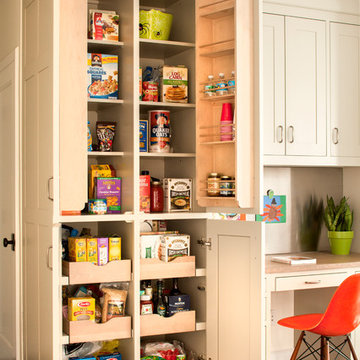
A spacious Tudor Revival in Lower Westchester was revamped with an open floor plan and large kitchen with breakfast area and counter seating. The leafy view on the range wall was preserved with a series of large leaded glass windows by LePage. Wire brushed quarter sawn oak cabinetry in custom stain lends the space warmth and old world character. Kitchen design and custom cabinetry by Studio Dearborn. Architect Ned Stoll, Stoll and Stoll. Pietra Cardosa limestone counters by Rye Marble and Stone. Appliances by Wolf and Subzero; range hood by Best. Cabinetry color: Benjamin Moore Brushed Aluminum. Hardware by Schaub & Company. Stools by Arteriors Home. Shell chairs with dowel base, Modernica. Photography Neil Landino.
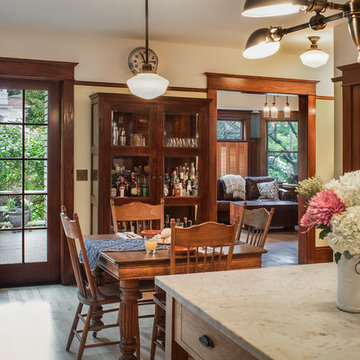
The original kitchen was disjointed and lacked connection to the home and its history. The remodel opened the room to other areas of the home by incorporating an unused breakfast nook and enclosed porch to create a spacious new kitchen. It features stunning soapstone counters and range splash, era appropriate subway tiles, and hand crafted floating shelves. Ceasarstone on the island creates a durable, hardworking surface for prep work. A black Blue Star range anchors the space while custom inset fir cabinets wrap the walls and provide ample storage. Great care was given in restoring and recreating historic details for this charming Foursquare kitchen.
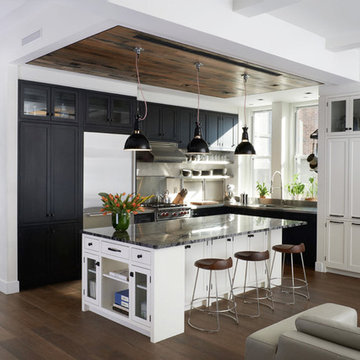
Alison Gootee
ニューヨークにある広いトランジショナルスタイルのおしゃれなキッチン (シェーカースタイル扉のキャビネット、黒いキャビネット、珪岩カウンター、シルバーの調理設備、無垢フローリング、一体型シンク、白いキッチンパネル、セラミックタイルのキッチンパネル) の写真
ニューヨークにある広いトランジショナルスタイルのおしゃれなキッチン (シェーカースタイル扉のキャビネット、黒いキャビネット、珪岩カウンター、シルバーの調理設備、無垢フローリング、一体型シンク、白いキッチンパネル、セラミックタイルのキッチンパネル) の写真
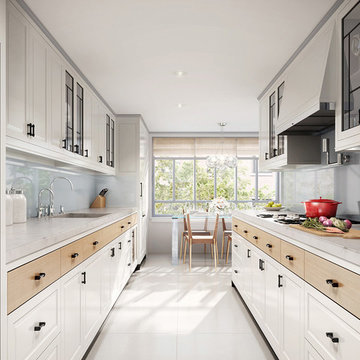
Glassworks Studio Toronto
トロントにあるコンテンポラリースタイルのおしゃれなII型キッチン (一体型シンク、レイズドパネル扉のキャビネット、白いキャビネット、グレーのキッチンパネル、シルバーの調理設備) の写真
トロントにあるコンテンポラリースタイルのおしゃれなII型キッチン (一体型シンク、レイズドパネル扉のキャビネット、白いキャビネット、グレーのキッチンパネル、シルバーの調理設備) の写真
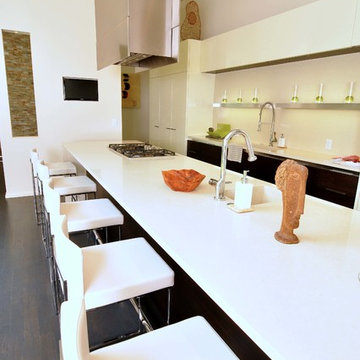
This is a new mid-century modern house that we completed in Midtown Atlanta. It was a showcase house for the Southern Building show demonstrating a blend between modern design and green construction techniques.
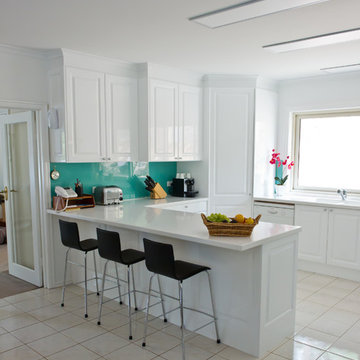
Photography by [V] style + imagery
メルボルンにあるコンテンポラリースタイルのおしゃれなキッチン (一体型シンク、人工大理石カウンター、ガラス板のキッチンパネル) の写真
メルボルンにあるコンテンポラリースタイルのおしゃれなキッチン (一体型シンク、人工大理石カウンター、ガラス板のキッチンパネル) の写真
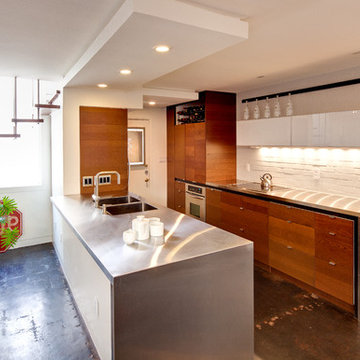
Craig Kuhner Architectural Photography
オースティンにあるモダンスタイルのおしゃれなII型キッチン (ステンレスカウンター、一体型シンク、フラットパネル扉のキャビネット、濃色木目調キャビネット) の写真
オースティンにあるモダンスタイルのおしゃれなII型キッチン (ステンレスカウンター、一体型シンク、フラットパネル扉のキャビネット、濃色木目調キャビネット) の写真

photography by Rob Karosis
ポートランド(メイン)にあるビーチスタイルのおしゃれなキッチン (一体型シンク、ステンレスキャビネット、ステンレスカウンター、カラー調理設備、フラットパネル扉のキャビネット、メタリックのキッチンパネル、メタルタイルのキッチンパネル、ステンレスのキッチンパネル) の写真
ポートランド(メイン)にあるビーチスタイルのおしゃれなキッチン (一体型シンク、ステンレスキャビネット、ステンレスカウンター、カラー調理設備、フラットパネル扉のキャビネット、メタリックのキッチンパネル、メタルタイルのキッチンパネル、ステンレスのキッチンパネル) の写真
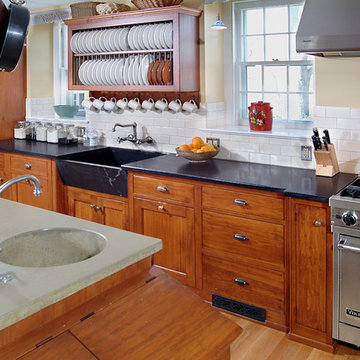
Hand planned pine cabinetry, soapstone counters in a 1930 Walter Durham Colonial revival in Penn Valley, Pa.
フィラデルフィアにあるトラディショナルスタイルのおしゃれなキッチン (コンクリートカウンター、オープンシェルフ、一体型シンク、中間色木目調キャビネット、白いキッチンパネル、サブウェイタイルのキッチンパネル、シルバーの調理設備) の写真
フィラデルフィアにあるトラディショナルスタイルのおしゃれなキッチン (コンクリートカウンター、オープンシェルフ、一体型シンク、中間色木目調キャビネット、白いキッチンパネル、サブウェイタイルのキッチンパネル、シルバーの調理設備) の写真
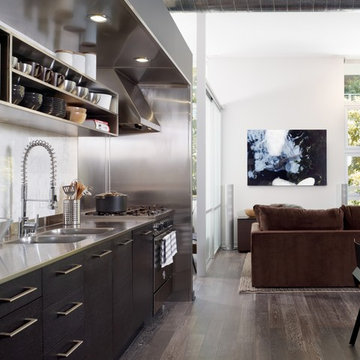
Eric Straudmeier
ロサンゼルスにあるインダストリアルスタイルのおしゃれなキッチン (シルバーの調理設備、ステンレスカウンター、一体型シンク、オープンシェルフ、白いキッチンパネル、石スラブのキッチンパネル、ステンレスキャビネット、茶色い床) の写真
ロサンゼルスにあるインダストリアルスタイルのおしゃれなキッチン (シルバーの調理設備、ステンレスカウンター、一体型シンク、オープンシェルフ、白いキッチンパネル、石スラブのキッチンパネル、ステンレスキャビネット、茶色い床) の写真
キッチン (一体型シンク) の写真
160
