キッチン (ライムストーンの床) の写真
絞り込み:
資材コスト
並び替え:今日の人気順
写真 1981〜2000 枚目(全 12,235 枚)
1/2
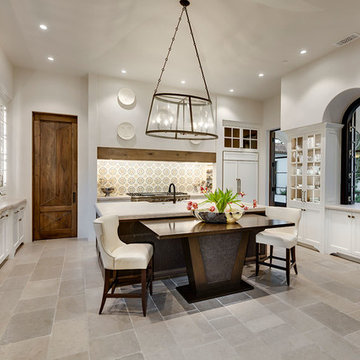
他の地域にある広い地中海スタイルのおしゃれなキッチン (エプロンフロントシンク、レイズドパネル扉のキャビネット、白いキャビネット、ライムストーンカウンター、マルチカラーのキッチンパネル、セラミックタイルのキッチンパネル、ライムストーンの床、グレーの床、グレーのキッチンカウンター) の写真
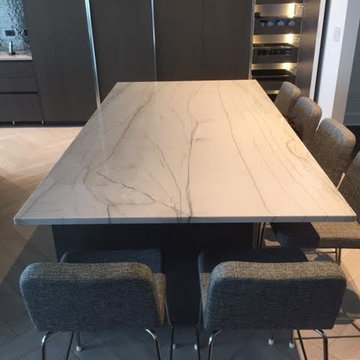
オレンジカウンティにある高級な広いモダンスタイルのおしゃれなキッチン (アンダーカウンターシンク、フラットパネル扉のキャビネット、黒いキャビネット、珪岩カウンター、メタリックのキッチンパネル、メタルタイルのキッチンパネル、シルバーの調理設備、ライムストーンの床) の写真
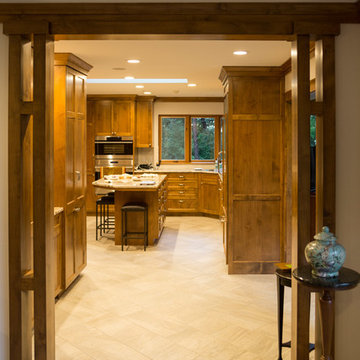
ミネアポリスにあるお手頃価格の広いトラディショナルスタイルのおしゃれなキッチン (ダブルシンク、シェーカースタイル扉のキャビネット、中間色木目調キャビネット、御影石カウンター、ベージュキッチンパネル、石タイルのキッチンパネル、シルバーの調理設備、ライムストーンの床) の写真
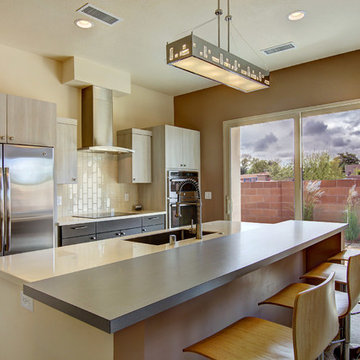
DragonFly 360 Imaging
アルバカーキにある広いおしゃれなキッチン (アンダーカウンターシンク、フラットパネル扉のキャビネット、グレーのキャビネット、人工大理石カウンター、白いキッチンパネル、サブウェイタイルのキッチンパネル、シルバーの調理設備、ライムストーンの床) の写真
アルバカーキにある広いおしゃれなキッチン (アンダーカウンターシンク、フラットパネル扉のキャビネット、グレーのキャビネット、人工大理石カウンター、白いキッチンパネル、サブウェイタイルのキッチンパネル、シルバーの調理設備、ライムストーンの床) の写真
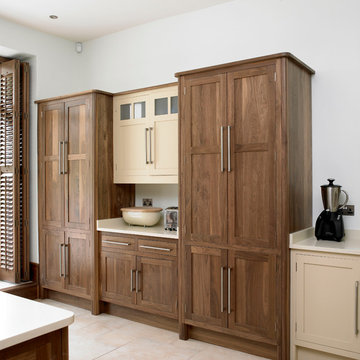
American black walnut and painted tulipwood kitchen with Silestone worktops.
他の地域にある広いコンテンポラリースタイルのおしゃれなキッチン (アンダーカウンターシンク、シェーカースタイル扉のキャビネット、クオーツストーンカウンター、シルバーの調理設備、ライムストーンの床) の写真
他の地域にある広いコンテンポラリースタイルのおしゃれなキッチン (アンダーカウンターシンク、シェーカースタイル扉のキャビネット、クオーツストーンカウンター、シルバーの調理設備、ライムストーンの床) の写真
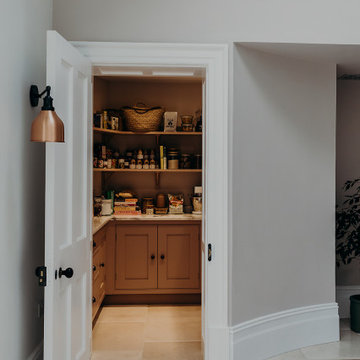
サリーにあるお手頃価格の広いカントリー風のおしゃれなキッチン (ドロップインシンク、インセット扉のキャビネット、ピンクのキャビネット、大理石カウンター、白いキッチンパネル、大理石のキッチンパネル、シルバーの調理設備、ライムストーンの床、ベージュの床、白いキッチンカウンター、三角天井) の写真
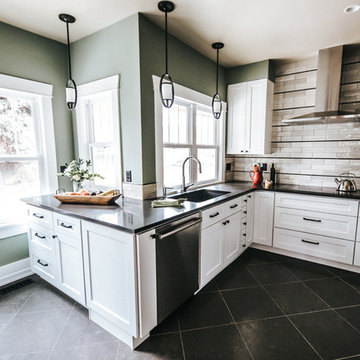
他の地域にある高級な中くらいなコンテンポラリースタイルのおしゃれなパントリー (アンダーカウンターシンク、シェーカースタイル扉のキャビネット、白いキャビネット、クオーツストーンカウンター、ベージュキッチンパネル、セラミックタイルのキッチンパネル、シルバーの調理設備、ライムストーンの床、黒い床、黒いキッチンカウンター) の写真
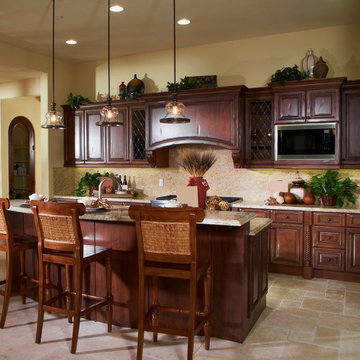
サンフランシスコにあるお手頃価格の中くらいなトロピカルスタイルのおしゃれなキッチン (レイズドパネル扉のキャビネット、濃色木目調キャビネット、御影石カウンター、ベージュキッチンパネル、石タイルのキッチンパネル、シルバーの調理設備、ライムストーンの床、ベージュの床) の写真
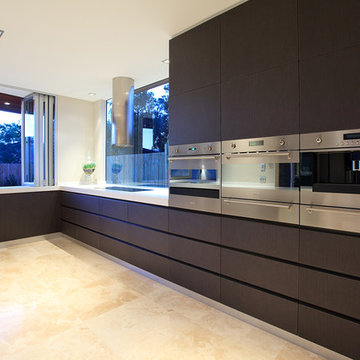
ブリスベンにある中くらいなコンテンポラリースタイルのおしゃれなキッチン (フラットパネル扉のキャビネット、濃色木目調キャビネット、御影石カウンター、ガラスまたは窓のキッチンパネル、シルバーの調理設備、ライムストーンの床、アイランドなし) の写真
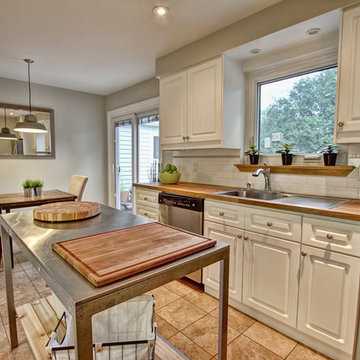
Photos by the fabulous Hilary Brewer from Houses by Hilary
トロントにある中くらいなトランジショナルスタイルのおしゃれなキッチン (シングルシンク、レイズドパネル扉のキャビネット、白いキャビネット、木材カウンター、白いキッチンパネル、サブウェイタイルのキッチンパネル、シルバーの調理設備、ライムストーンの床) の写真
トロントにある中くらいなトランジショナルスタイルのおしゃれなキッチン (シングルシンク、レイズドパネル扉のキャビネット、白いキャビネット、木材カウンター、白いキッチンパネル、サブウェイタイルのキッチンパネル、シルバーの調理設備、ライムストーンの床) の写真
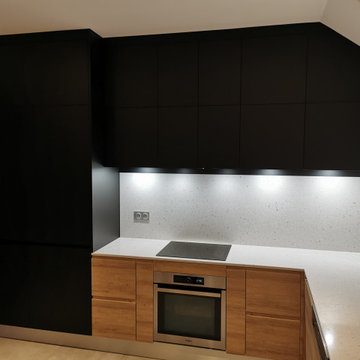
Aujourd'hui, on vous présente la cuisine de Pauline et Yann! Avant notre venue, elle était plutôt classique...Maintenant la cuisine de Pauline et Yann est élégante, fonctionnelle, et elle a surtout bien plus de rangements! Un critère essentiel pour une cuisine familiale...
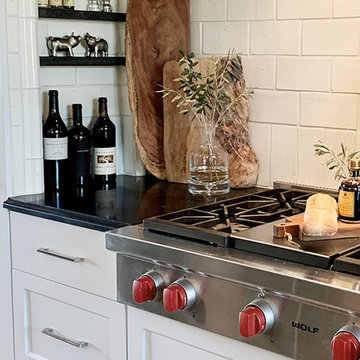
A beautiful Kitchen remodel for a lovely Paradise Valley, AZ home. Its classic & fresh...a modern spin on old world architecture!
Heather Ryan, Interior Designer
H.Ryan Studio - Scottsdale, AZ
www.hryanstudio.com
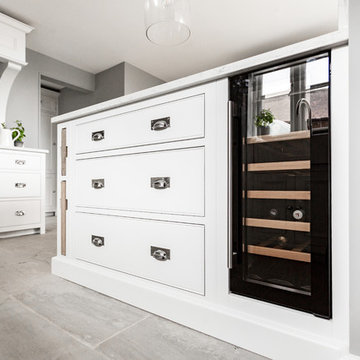
We've been really looking forward to sharing our first kitchen, we’ve designed and installed a couple more now too, but this one will always be extra special for being our first one! Connie our kitchen designer takes your wish-list and kitchen dreams and listens to how your household works to make sure the kitchen is perfect for you and most importantly feels like home. The skill and passion of our fitting team led by Chris ensures that everything is finished exactly as you would like. The only thing we can’t promise is a dog friend like the beautiful Belle here who calls this kitchen home. This is the @neptunehomeofficial Chichester kitchen. Thanks to @carolinebridgesphotograhy for the photos.
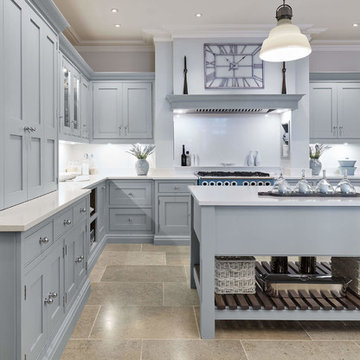
This beautiful light blue kitchen adds a unique twist to our classic Hartford style. Our Iris paint adds just the right amount of colour to show personality without becoming overwhelming, picking out key details such as the beaded frames and delicately carved cornice. The Falcon Deluxe range cooker, in its new colour of Blue Nickel, completes the look for a perfectly coordinated kitchen.
The bespoke kitchen island has been hand-finished in Tom Howley’s Iris paint, with a Silestone Yukon work surface precision-cut to the custom dimensions. We included the Dusted Oak base to provide a touch of contrast and additional convenient storage.
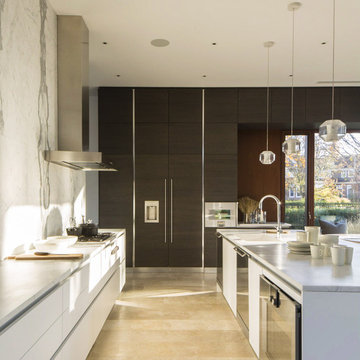
Photos by Rafael Gamo
ニューヨークにある広いモダンスタイルのおしゃれなキッチン (ライムストーンの床、アンダーカウンターシンク、フラットパネル扉のキャビネット、白いキャビネット、大理石カウンター、白いキッチンパネル、石スラブのキッチンパネル、パネルと同色の調理設備、ベージュの床) の写真
ニューヨークにある広いモダンスタイルのおしゃれなキッチン (ライムストーンの床、アンダーカウンターシンク、フラットパネル扉のキャビネット、白いキャビネット、大理石カウンター、白いキッチンパネル、石スラブのキッチンパネル、パネルと同色の調理設備、ベージュの床) の写真
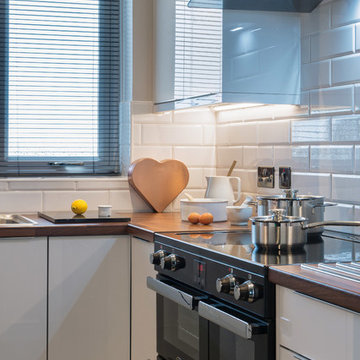
The concept of mixing the colours of doors in kitchens seems to have exploded in popularity in the last few years. Some go for bold and in your face, whilst others like a more understated approach. In this kitchen the latter of these two has been observed. For much of the kitchen, a simple White Gloss Manston door with glass effect edging has been utilised to lift and brighten the kitchen, adding in just a touch of shape and dimension with a Gloss Graphite door in the same range on one wall. Using a slightly different approach with handles, the stainless-steel profile handle sitting atop the door means that the kitchen remains sleek and also safe without taking away from the overall look.
With all those square edges of the doors and handles, the worktops needed to be softened with curves. Not only a stunning look, but ergonomically crafted to enable safe passage through the kitchen. Large drawers to the right of the cooker give easy and ready access to all sorts of items requiring storage. Whether it be pots & pans, crockery or even food, these drawers are a boon to the frequent kitchen user as easy access storage. No need to start rooting in the back of a cupboard for that colander anymore!
Overall, the kitchen is practical, ergonomically well designed and with the finishing touches of tiling and flooring, most importantly, a beautiful space to spend time in.
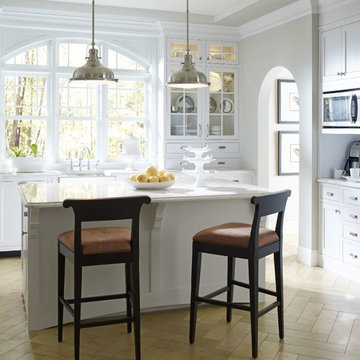
ブリッジポートにある高級な中くらいなトランジショナルスタイルのおしゃれなキッチン (アンダーカウンターシンク、シェーカースタイル扉のキャビネット、白いキャビネット、珪岩カウンター、パネルと同色の調理設備、ライムストーンの床) の写真
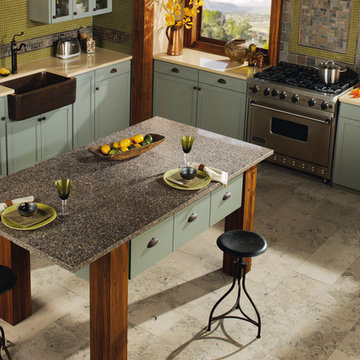
ONE™ Quartz Micro Flecks/Geo Flecks- Daltile
Photo features Jurastone Gray 12 x 24 Limestone on the floor with ONE Quartz Micro Flecks in Harvest Grains on the countertop and ONE Quartz Geo Flecks in Lunar Landing on the island. Backsplash features Maracas Glass in Cactus 1 x 1 mosaic with Slate Indian Multicolor accent.
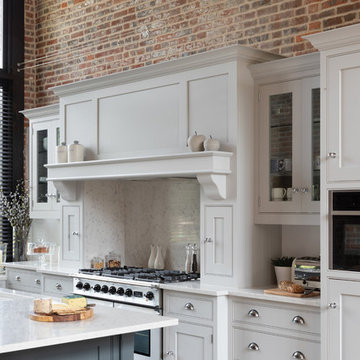
The bespoke Hartford shaker style design with a cot beaded edge complements its traditional Grade II listed barn setting.
Ideal for cosy living and entertaining this incredible open plan kitchen design is the perfect solution for multi-functional layouts. Hand-painted cabinetry in a soft grey shade reflects light into every corner. Sleek pull-out units tuck away everyday items, maximising your living space while keeping everything you need to hand. The stunning quartz work surface is a real statement of style; hardwearing and a dream to keep clean.
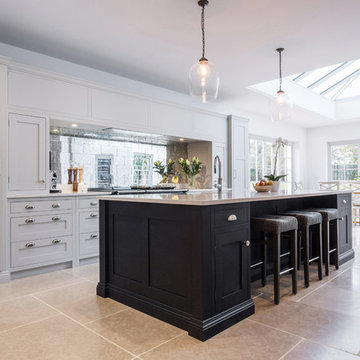
Located amongst acres of fields and farmland and set back away from the hustle and bustle of Sevenoaks, this property boasts beautiful views of the countryside. To make the most of this, the homeowners embarked on an extension to the rear of the home, creating a stunning orangery style kitchen and dining room, and Burlanes were commissioned to design, handmake and install a traditional style shaker kitchen with all the benefits of contemporary living.
Sarah London Photographer
キッチン (ライムストーンの床) の写真
100