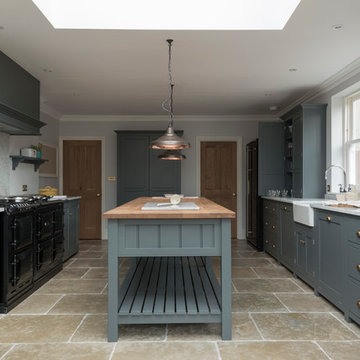キッチン (黒い調理設備、ライムストーンの床) の写真
絞り込み:
資材コスト
並び替え:今日の人気順
写真 1〜20 枚目(全 1,281 枚)
1/3

Para aligerar el peso de las columnas, puede resultar interesante el diseño de una hornacina en el espacio central. De esta forma también se aporta un pequeño espacio de almacenaje para pequeño electrodoméstico, por ejemplo.

A Traditional Kitchen with a touch of Glitz & Glam. This kitchen features 2 islands with our antiqued blue finish, the perimeter is creme with a brown glaze, limestone floors, the tops are Jerusalem Grey-Gold limestone, an antiqued mirror ceiling detail, our custom tin hood & refrigerator panels, a La Cornue CornuFe 110, a TopBrewer, and a hand-carved farm sink.
Fun Fact: This was the first kitchen in the US to have a TopBrewer installed in it!
Peter Rymwid (www.PeterRymwid.com)

Kitchen. Soft, light-filled Northern Beaches home by the water. Modern style kitchen with scullery. Sculptural island all in calacatta engineered stone.
Photos: Paul Worsley @ Live By The Sea

If you are thinking of renovating or installing a kitchen then it pays to use a professional kitchen designer who will bring fresh ideas and suggest alternative choices that you may not have thought of and may save you money. We designed and installed a country kitchen in a Kent village of outstanding beauty. Our client wanted a warm country kitchen style in keeping with her beautiful cottage, mixed with sleek, modern worktops and appliances for a fresh update.

A Victorian Cook's Table island designed and made by Artichoke with inspiration from Lanhydrock House in Cornwall. The tall glazed dressers feature antiqued glass with sandstone worktops.
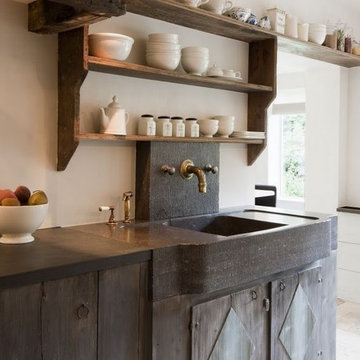
Source : Ancient Surfaces
Product : Basalt Stone Kitchen Sink & Countertop.
Phone#: (212) 461-0245
Email: Sales@ancientsurfaces.com
Website: www.AncientSurfaces.com
For the past few years the trend in kitchen decor has been to completely remodel your entire kitchen in stainless steel. Stainless steel counter-tops and appliances, back-splashes even stainless steel cookware and utensils.
Some kitchens are so loaded with stainless that you feel like you're walking into one of those big walk-in coolers like you see in a restaurant or a sterile operating room. They're cold and so... uninviting. Who wants to spend time in a room that reminds you of the frozen isle of a supermarket?
One of the basic concepts of interior design focuses on using natural elements in your home. Things like woods and green plants and soft fabrics make your home feel more warm and welcoming.
In most homes the kitchen is where everyone congregates whether it's for family mealtimes or entertaining. Get rid of that stainless steel and add some warmth to your kitchen with one of our antique stone kitchen hoods that were at first especially deep antique fireplaces retrofitted to accommodate a fully functional metal vent inside of them.

The project was a close collaboration with the client, who came to us with a clear, simple brief- to maximise the height of the glazing on the rear facade, to give the illusion of a minimal roof construction.
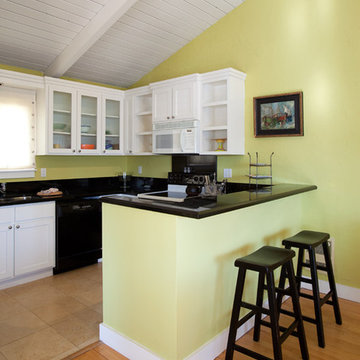
Beach House - Mother-in-Law Suite kitchen refurbishment
Photo by Henry Cabala
ロサンゼルスにある高級な小さなトランジショナルスタイルのおしゃれなキッチン (アンダーカウンターシンク、シェーカースタイル扉のキャビネット、白いキャビネット、御影石カウンター、黒いキッチンパネル、石スラブのキッチンパネル、黒い調理設備、ライムストーンの床、ベージュの床、黒いキッチンカウンター) の写真
ロサンゼルスにある高級な小さなトランジショナルスタイルのおしゃれなキッチン (アンダーカウンターシンク、シェーカースタイル扉のキャビネット、白いキャビネット、御影石カウンター、黒いキッチンパネル、石スラブのキッチンパネル、黒い調理設備、ライムストーンの床、ベージュの床、黒いキッチンカウンター) の写真
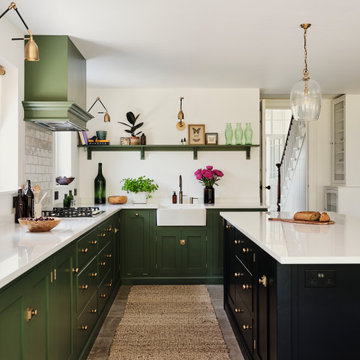
We laid stone floor tiles in the kitchen diner of this Isle of Wight holiday home, added a new green & black deVOL kitchen as well as wall lights & a wine cupboard
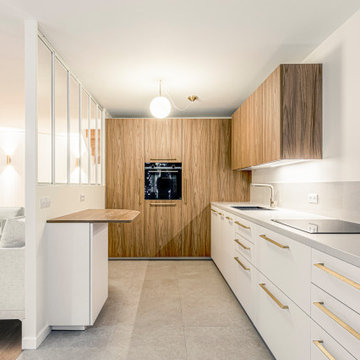
Plongez dans cette cuisine moderne au design épuré, où les placards en bois se marient parfaitement avec le sol en carrelage gris. Un comptoir en quartz brillant, équipé d'électroménager encastré, offre un espace de travail pratique. Le bar petit-déjeuner adjacent invite à la détente et aux moments partagés. Les luminaires minimalistes éclairent subtilement l'espace, tandis que les tiroirs avec poignées dorées ajoutent une touche d'élégance. Avec un espace de rangement optimisé, cette cuisine allie fonctionnalité et esthétisme pour une expérience de décoration intérieure exceptionnelle.

Stephen Reed Photography
ダラスにあるラグジュアリーな巨大なトラディショナルスタイルのおしゃれなマルチアイランドキッチン (アンダーカウンターシンク、落し込みパネル扉のキャビネット、珪岩カウンター、石スラブのキッチンパネル、ライムストーンの床、ベージュの床、白いキッチンカウンター、黒い調理設備) の写真
ダラスにあるラグジュアリーな巨大なトラディショナルスタイルのおしゃれなマルチアイランドキッチン (アンダーカウンターシンク、落し込みパネル扉のキャビネット、珪岩カウンター、石スラブのキッチンパネル、ライムストーンの床、ベージュの床、白いキッチンカウンター、黒い調理設備) の写真

Farrow and Ball Cornforth White and London Clay compliment perfectly the natural Travertine stone floor
ロンドンにあるカントリー風のおしゃれなキッチン (アンダーカウンターシンク、インセット扉のキャビネット、グレーのキャビネット、大理石カウンター、茶色いキッチンパネル、石スラブのキッチンパネル、黒い調理設備、ライムストーンの床) の写真
ロンドンにあるカントリー風のおしゃれなキッチン (アンダーカウンターシンク、インセット扉のキャビネット、グレーのキャビネット、大理石カウンター、茶色いキッチンパネル、石スラブのキッチンパネル、黒い調理設備、ライムストーンの床) の写真
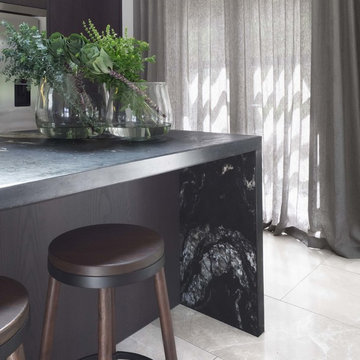
The bespoke steel frame that clads the stone add to materiality and durability.
Stone Kitchen Island Detail. Limestone flooring.
オークランドにある中くらいなコンテンポラリースタイルのおしゃれなキッチン (ダブルシンク、フラットパネル扉のキャビネット、濃色木目調キャビネット、御影石カウンター、白いキッチンパネル、セラミックタイルのキッチンパネル、黒い調理設備、ライムストーンの床) の写真
オークランドにある中くらいなコンテンポラリースタイルのおしゃれなキッチン (ダブルシンク、フラットパネル扉のキャビネット、濃色木目調キャビネット、御影石カウンター、白いキッチンパネル、セラミックタイルのキッチンパネル、黒い調理設備、ライムストーンの床) の写真
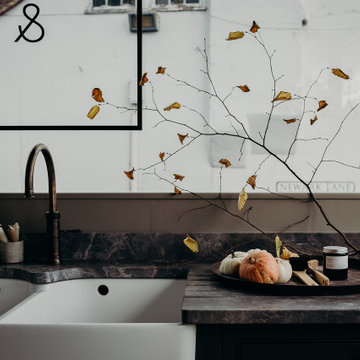
サリーにあるお手頃価格の中くらいなトラディショナルスタイルのおしゃれなキッチン (エプロンフロントシンク、インセット扉のキャビネット、ピンクのキャビネット、大理石カウンター、大理石のキッチンパネル、黒い調理設備、ライムストーンの床、グレーの床、グレーのキッチンカウンター) の写真
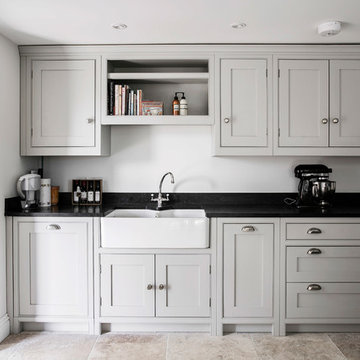
If you are thinking of renovating or installing a kitchen then it pays to use a professional kitchen designer who will bring fresh ideas and suggest alternative choices that you may not have thought of and may save you money. We designed and installed a country kitchen in a Kent village of outstanding beauty. Our client wanted a warm country kitchen style in keeping with her beautiful cottage, mixed with sleek, modern worktops and appliances for a fresh update.
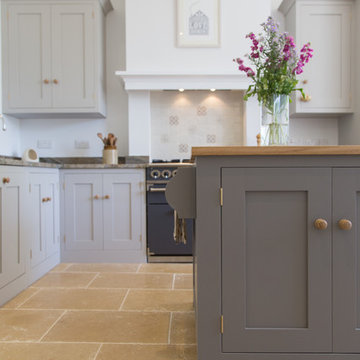
Shaker style kitchen with oak base cabinets painted in Farrow & Ball Purbeck Stone and island painted in Farrow & Ball Mole's Breath. The island worktop is Australian Juparana Sandstone while the base cabinets have an oak worktop. The natural stone flooring adds warmth to this kitchen.
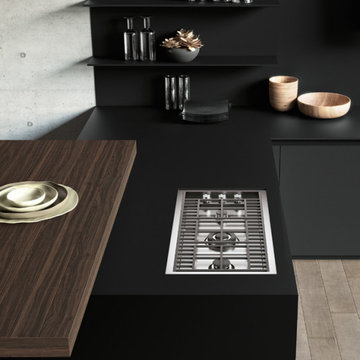
Step into this modern kitchen, a masterclass in contrast where the depth of black meets the warmth of walnut. The black cabinetry provides a bold, dramatic backdrop, its sleek finish embodying the essence of contemporary design. In beautiful contrast, walnut accents introduce a sense of natural warmth and richness. The intricate grain of the walnut brings a layer of texture and depth, softening the stark black and adding a welcoming touch. This black and walnut kitchen, with its balance of boldness and warmth, creates a visually striking and inviting space that's perfectly modern.

This European kitchen has several different areas and functions. Each area has its own specific details but are tied together with distinctive farmhouse feel, created by combining medium wood and white cabinetry, different styles of cabinetry, mixed metals, warm, earth toned tile floors, blue granite countertops and a subtle blue and white backsplash. The hand-hammered copper counter on the peninsula ties in with the hammered copper farmhouse sink. The blue azul granite countertops have a deep layer of texture and beautifully play off the blue and white Italian tile backsplash and accent wall. The high gloss black hood was custom-made and has chrome banding. The French Lacanche stove has soft gold controls. This kitchen also has radiant heat under its earth toned limestone floors. A special feature of this kitchen is the wood burning stove. Part of the original 1904 house, we repainted it and set it on a platform. We made the platform a cohesive part of the space defining wall by using a herringbone pattern trim, fluted porcelain tile and crown moulding with roping. The office area’s built in desk and cabinets provide a convenient work and storage space. Topping the room off is a coffered ceiling.
In this classic English Tudor home located in Penn Valley, PA, we renovated the kitchen, mudroom, deck, patio, and the exterior walkways and driveway. The European kitchen features high end finishes and appliances, and heated floors for year-round comfort! The outdoor areas are spacious and inviting. The open trellis over the hot tub provides just the right amount of shelter. These clients were referred to us by their architect, and we had a great time working with them to mix classic European styles in with contemporary, current spaces.
Rudloff Custom Builders has won Best of Houzz for Customer Service in 2014, 2015 2016, 2017 and 2019. We also were voted Best of Design in 2016, 2017, 2018, 2019 which only 2% of professionals receive. Rudloff Custom Builders has been featured on Houzz in their Kitchen of the Week, What to Know About Using Reclaimed Wood in the Kitchen as well as included in their Bathroom WorkBook article. We are a full service, certified remodeling company that covers all of the Philadelphia suburban area. This business, like most others, developed from a friendship of young entrepreneurs who wanted to make a difference in their clients’ lives, one household at a time. This relationship between partners is much more than a friendship. Edward and Stephen Rudloff are brothers who have renovated and built custom homes together paying close attention to detail. They are carpenters by trade and understand concept and execution. Rudloff Custom Builders will provide services for you with the highest level of professionalism, quality, detail, punctuality and craftsmanship, every step of the way along our journey together.
Specializing in residential construction allows us to connect with our clients early in the design phase to ensure that every detail is captured as you imagined. One stop shopping is essentially what you will receive with Rudloff Custom Builders from design of your project to the construction of your dreams, executed by on-site project managers and skilled craftsmen. Our concept: envision our client’s ideas and make them a reality. Our mission: CREATING LIFETIME RELATIONSHIPS BUILT ON TRUST AND INTEGRITY.
Photo Credit: Linda McManus Images
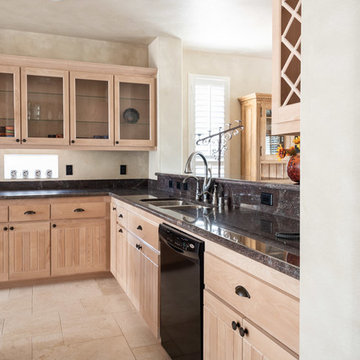
©2018 Sligh Cabinets, Inc. | Custom Cabinetry by Sligh Cabinets, Inc.
サンルイスオビスポにある中くらいなサンタフェスタイルのおしゃれなキッチン (ドロップインシンク、落し込みパネル扉のキャビネット、淡色木目調キャビネット、御影石カウンター、黒い調理設備、ライムストーンの床、ベージュの床、黒いキッチンカウンター) の写真
サンルイスオビスポにある中くらいなサンタフェスタイルのおしゃれなキッチン (ドロップインシンク、落し込みパネル扉のキャビネット、淡色木目調キャビネット、御影石カウンター、黒い調理設備、ライムストーンの床、ベージュの床、黒いキッチンカウンター) の写真
キッチン (黒い調理設備、ライムストーンの床) の写真
1
