小さなキッチン (ライムストーンの床) の写真
絞り込み:
資材コスト
並び替え:今日の人気順
写真 1〜20 枚目(全 456 枚)
1/3

A galley kitchen was reconfigured and opened up to the living room to create a charming, bright u-shaped kitchen.
ニューヨークにある高級な小さなトラディショナルスタイルのおしゃれなコの字型キッチン (アンダーカウンターシンク、シェーカースタイル扉のキャビネット、ベージュのキャビネット、ソープストーンカウンター、ベージュキッチンパネル、ライムストーンのキッチンパネル、パネルと同色の調理設備、ライムストーンの床、黒いキッチンカウンター) の写真
ニューヨークにある高級な小さなトラディショナルスタイルのおしゃれなコの字型キッチン (アンダーカウンターシンク、シェーカースタイル扉のキャビネット、ベージュのキャビネット、ソープストーンカウンター、ベージュキッチンパネル、ライムストーンのキッチンパネル、パネルと同色の調理設備、ライムストーンの床、黒いキッチンカウンター) の写真

Neptune handmade and hand painted shaker kitchen painted in black ( charcoal) . Suffolk style in frame kitchen . supplied by woods of london
photos by Chris Snook
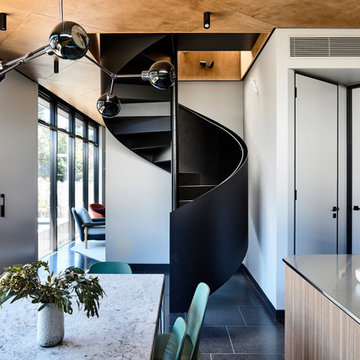
Located in a tight urban pocket, the constraints of this 2150 square foot triangular-shaped site would have deterred many. However, the property owners and architects of Molecule Studio saw the compact site and its restrictions as an opportunity to create a contemporary family home that strongly referenced its environment.
Architecture: Molecule Studio
Photography: Derek Swalwell

Ernesto Santalla PLLC is located in historic Georgetown, Washington, DC.
Ernesto Santalla was born in Cuba and received a degree in Architecture from Cornell University in 1984, following which he moved to Washington, DC, and became a registered architect. Since then, he has contributed to the changing skyline of DC and worked on projects in the United States, Puerto Rico, and Europe. His work has been widely published and received numerous awards.
Ernesto Santalla PLLC offers professional services in Architecture, Interior Design, and Graphic Design. This website creates a window to Ernesto's projects, ideas and process–just enough to whet the appetite. We invite you to visit our office to learn more about us and our work.
Photography by Geoffrey Hodgdon
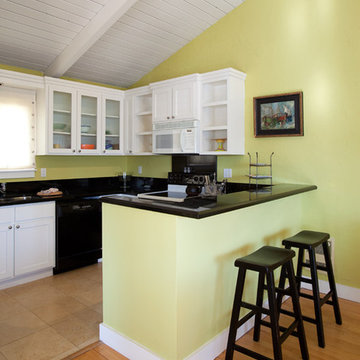
Beach House - Mother-in-Law Suite kitchen refurbishment
Photo by Henry Cabala
ロサンゼルスにある高級な小さなトランジショナルスタイルのおしゃれなキッチン (アンダーカウンターシンク、シェーカースタイル扉のキャビネット、白いキャビネット、御影石カウンター、黒いキッチンパネル、石スラブのキッチンパネル、黒い調理設備、ライムストーンの床、ベージュの床、黒いキッチンカウンター) の写真
ロサンゼルスにある高級な小さなトランジショナルスタイルのおしゃれなキッチン (アンダーカウンターシンク、シェーカースタイル扉のキャビネット、白いキャビネット、御影石カウンター、黒いキッチンパネル、石スラブのキッチンパネル、黒い調理設備、ライムストーンの床、ベージュの床、黒いキッチンカウンター) の写真
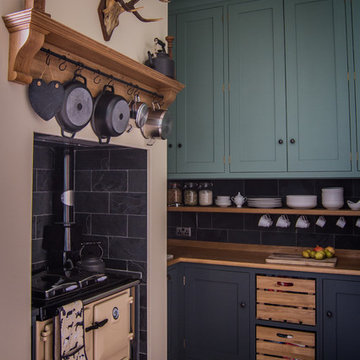
Base cabinets contrast perfectly in Farrow & Ball Down Pipe with the oak worktops and shelving- all attached to slate wall tiles that marry perfectly with the limestone flooring. The Farrow & Ball Chappell Green on the wall cabinets is illuminated by the LED strip light. A cream Rayburn with tray space to the right provides warmth for Toffee the dog.
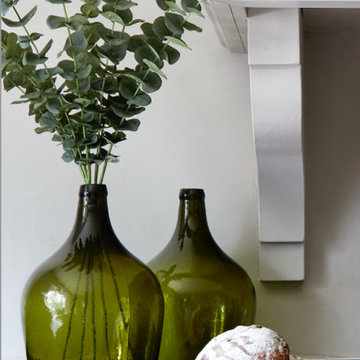
This wonderful Cotswold kitchen is a real gem. A racing green AGA cooker brings a real warmth and together with the black shaker style kitchen units, it contrasts beautifully against the fresh Portland Stone walls to create real impact.
Accessorised with two oversized olive demi-john bottles filled with bountiful eucalyptus branches, as well as freshly bread sitting on an olive board are the perfect finishing touches.
Photograph: Anna Stathaki
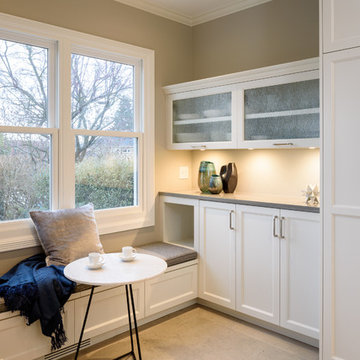
シアトルにある高級な小さなトランジショナルスタイルのおしゃれなキッチン (アンダーカウンターシンク、落し込みパネル扉のキャビネット、白いキャビネット、クオーツストーンカウンター、グレーのキッチンパネル、セラミックタイルのキッチンパネル、シルバーの調理設備、ライムストーンの床、アイランドなし、グレーの床、グレーのキッチンカウンター) の写真

マイアミにある小さなトラディショナルスタイルのおしゃれなキッチン (アンダーカウンターシンク、レイズドパネル扉のキャビネット、緑のキャビネット、人工大理石カウンター、赤いキッチンパネル、レンガのキッチンパネル、シルバーの調理設備、ライムストーンの床、アイランドなし、白い床) の写真
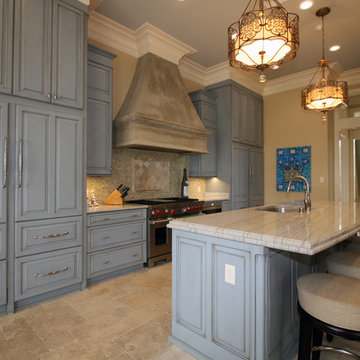
White Macaubas quartzite countertops with a laminate edge on the island and a flat polished edge on the perimeter tops. The backsplash is Vihara glass with limestone feature behind the stove.
The floors are gray gold limestone in a Versailles pattern.
Tag Homes Inc. Contractor
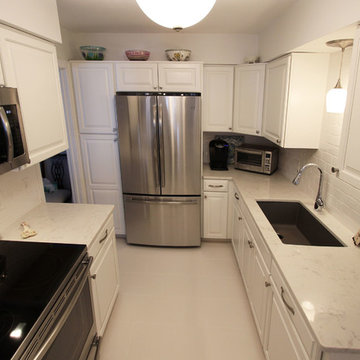
In this kitchen, Waypoint Living Spaces 660D raised center panel door style, finished in painted linen with Top Knobs Bergen Brushed Satin Nickel knob and Crest Brushed Satin Nickel pull. The countertop is Eternia Davidson Quartz with double roundover edge. 3”x 6” Arctic White Semi Gloss Subway Tile was installed on the backsplash. One Kichler Granby semi-flush ceiling fixture and three Kichler Granby mini pendant lighting and Blanco Diamond in Metallic Gray single bowl sink was installed. On the floor is Crossville Retro Active Snow Bind 12” x 24” Cross Sheen.
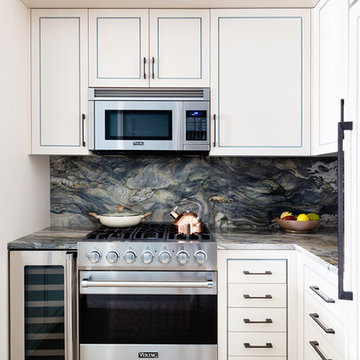
Brittany Ambridge
ニューヨークにあるラグジュアリーな小さなコンテンポラリースタイルのおしゃれなキッチン (アンダーカウンターシンク、珪岩カウンター、マルチカラーのキッチンパネル、石スラブのキッチンパネル、パネルと同色の調理設備、ライムストーンの床、ベージュの床、マルチカラーのキッチンカウンター) の写真
ニューヨークにあるラグジュアリーな小さなコンテンポラリースタイルのおしゃれなキッチン (アンダーカウンターシンク、珪岩カウンター、マルチカラーのキッチンパネル、石スラブのキッチンパネル、パネルと同色の調理設備、ライムストーンの床、ベージュの床、マルチカラーのキッチンカウンター) の写真
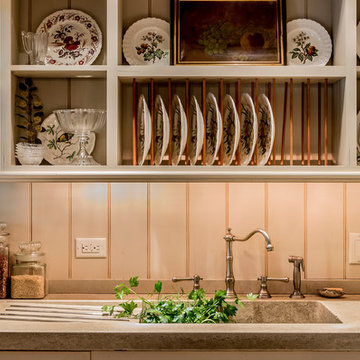
Integrated concrete sink and counter top
シカゴにあるお手頃価格の小さなカントリー風のおしゃれなキッチン (一体型シンク、レイズドパネル扉のキャビネット、黒いキャビネット、コンクリートカウンター、白いキッチンパネル、パネルと同色の調理設備、ライムストーンの床) の写真
シカゴにあるお手頃価格の小さなカントリー風のおしゃれなキッチン (一体型シンク、レイズドパネル扉のキャビネット、黒いキャビネット、コンクリートカウンター、白いキッチンパネル、パネルと同色の調理設備、ライムストーンの床) の写真
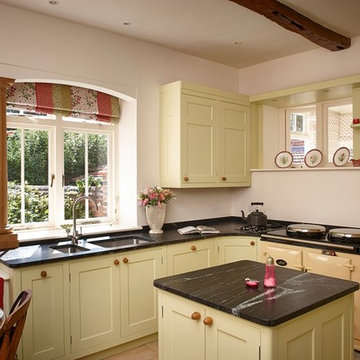
A small kitchen designed around the oak beams, resulting in a space conscious design. All units were painted & with a stone work surface. The Acorn door handles were designed specially for this clients kitchen. In the corner a curved bench was attached onto the wall creating additional seating around a circular table. The large wall pantry with bi-fold doors creates a fantastic workstation & storage area for food & appliances. The small island adds an extra work surface and has storage space.
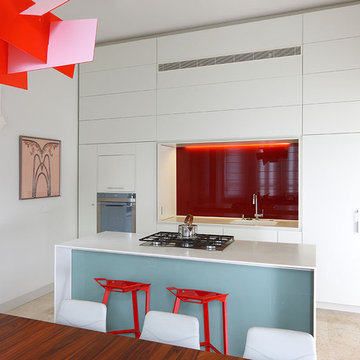
テルアビブにある小さなモダンスタイルのおしゃれなキッチン (フラットパネル扉のキャビネット、白いキャビネット、人工大理石カウンター、赤いキッチンパネル、ガラス板のキッチンパネル、シルバーの調理設備、ドロップインシンク、ライムストーンの床) の写真
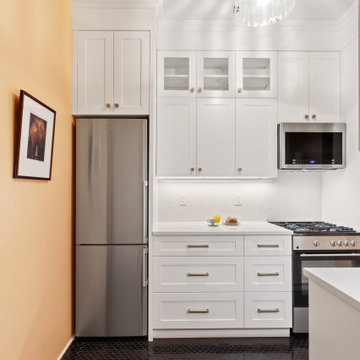
a very dated kitchen in well renowned building in Midtown Manhattan received a gut renovation, keeping all gas, water and electrical lines as is. Walls were skimmed and repainted with a warm vibrant apricot color, all cabinets custom made, new appliances and beautiful stone flooring.

אמיצי אדריכלים
テルアビブにある小さなモダンスタイルのおしゃれなキッチン (オープンシェルフ、白いキャビネット、青いキッチンパネル、ガラス板のキッチンパネル、シルバーの調理設備、ドロップインシンク、クオーツストーンカウンター、ライムストーンの床) の写真
テルアビブにある小さなモダンスタイルのおしゃれなキッチン (オープンシェルフ、白いキャビネット、青いキッチンパネル、ガラス板のキッチンパネル、シルバーの調理設備、ドロップインシンク、クオーツストーンカウンター、ライムストーンの床) の写真
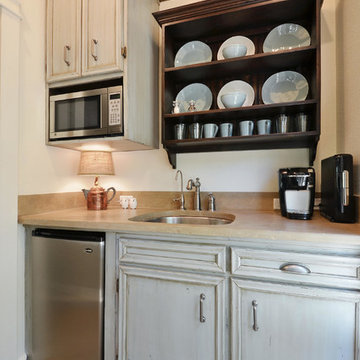
The casita includes an interior kitchenette designed and built by Southern Landscape. Custom stone flooring is matched with a single-slab leuder limestone countertop. This kitchenette is perfect for an afternoon snack, cup of coffee, or cold beverage.
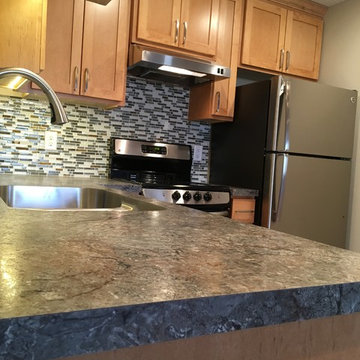
Mother in law moving into lower level. We did this small kitchenette considering undersized appliances. Features Maple cabinets with natural finish, slide out spice rack, lazy susan, undermount stainless steel sink, tile backsplash
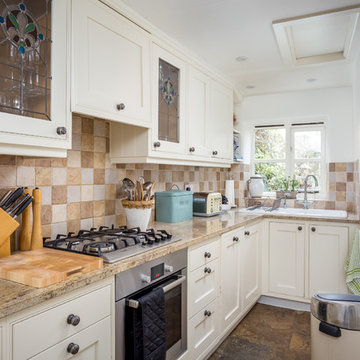
Oliver Grahame Photography - shot for Character Cottages.
This is a 3 bedroom cottage to rent in Stow-on-the-Wold that sleeps 6+2.
For more info see - www.character-cottages.co.uk/all-properties/cotswolds-all/bag-end
小さなキッチン (ライムストーンの床) の写真
1