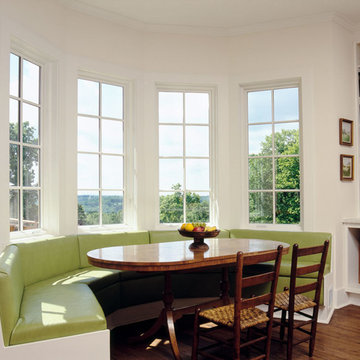キッチン (落し込みパネル扉のキャビネット) の写真
絞り込み:
資材コスト
並び替え:今日の人気順
写真 2701〜2720 枚目(全 197,470 枚)
1/2
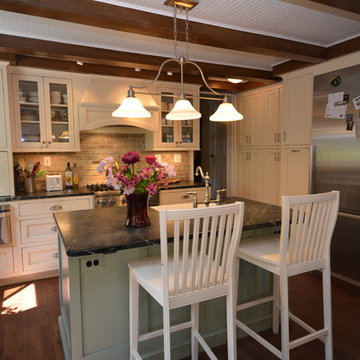
Farmhouse Kitchen remodel in original Quaker Boys School building, now a family home. A true turnkey project, we incorporated the homeowner's need for modern conveniences while staying true to the style of the building. An antique oak barn beam mantle, exposed original log walls, antique brick reclaimed from an old charcoal factory out west, and barn siding oak flooring made this a labor of love!
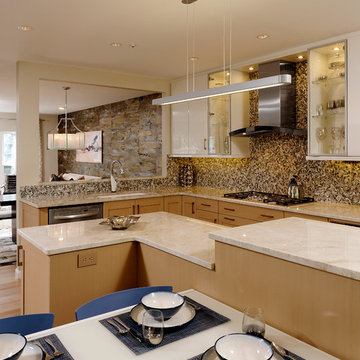
Within the kitchen there is space for casual eat-in dining. The raised area of the island allows for the microwave to be hidden below the countertop.
Photo: Bob Narod

Our clients wanted to remodel their kitchen so that the prep, cooking, clean up and dining areas would blend well and not have too much of a kitchen feel. They asked for a sophisticated look with some classic details and a few contemporary flairs. The result was a reorganized layout (and remodel of the adjacent powder room) that maintained all the beautiful sunlight from their deck windows, but create two separate but complimentary areas for cooking and dining. The refrigerator and pantry are housed in a furniture-like unit creating a hutch-like cabinet that belies its interior with classic styling. Two sinks allow both cooks in the family to work simultaneously. Some glass-fronted cabinets keep the sink wall light and attractive. The recycled glass-tiled detail on the ceramic backsplash brings a hint of color and a reference to the nearby waters. Dan Cutrona Photography
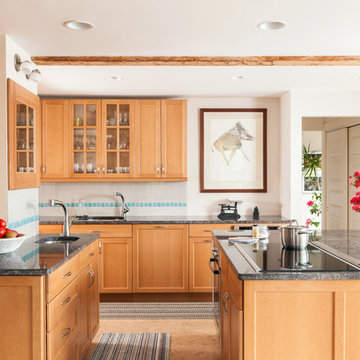
Our clients wanted to remodel their kitchen so that the prep, cooking, clean up and dining areas would blend well and not have too much of a kitchen feel. They asked for a sophisticated look with some classic details and a few contemporary flairs. The result was a reorganized layout (and remodel of the adjacent powder room) that maintained all the beautiful sunlight from their deck windows, but create two separate but complimentary areas for cooking and dining. The refrigerator and pantry are housed in a furniture-like unit creating a hutch-like cabinet that belies its interior with classic styling. Two sinks allow both cooks in the family to work simultaneously. Some glass-fronted cabinets keep the sink wall light and attractive. The recycled glass-tiled detail on the ceramic backsplash brings a hint of color and a reference to the nearby waters. Dan Cutrona Photography
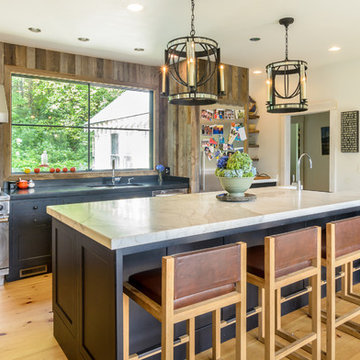
A rustic modern farmhouse kitchen located in Sherborn, MA. Design and installation by Kitchen Associates. Photo by Jeff Baumgart.
ボストンにあるカントリー風のおしゃれなアイランドキッチン (エプロンフロントシンク、落し込みパネル扉のキャビネット、グレーのキャビネット、大理石カウンター、シルバーの調理設備、無垢フローリング、茶色いキッチンパネル、窓) の写真
ボストンにあるカントリー風のおしゃれなアイランドキッチン (エプロンフロントシンク、落し込みパネル扉のキャビネット、グレーのキャビネット、大理石カウンター、シルバーの調理設備、無垢フローリング、茶色いキッチンパネル、窓) の写真
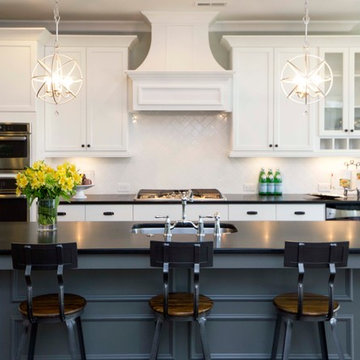
ウィルミントンにある広いトランジショナルスタイルのおしゃれなキッチン (アンダーカウンターシンク、落し込みパネル扉のキャビネット、白いキャビネット、白いキッチンパネル、シルバーの調理設備、濃色無垢フローリング、ソープストーンカウンター、サブウェイタイルのキッチンパネル、茶色い床) の写真
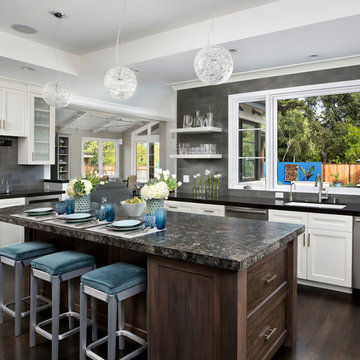
Bernard Andre
サンフランシスコにある高級な中くらいなトランジショナルスタイルのおしゃれなキッチン (落し込みパネル扉のキャビネット、白いキャビネット、御影石カウンター、グレーのキッチンパネル、メタルタイルのキッチンパネル、シルバーの調理設備、濃色無垢フローリング) の写真
サンフランシスコにある高級な中くらいなトランジショナルスタイルのおしゃれなキッチン (落し込みパネル扉のキャビネット、白いキャビネット、御影石カウンター、グレーのキッチンパネル、メタルタイルのキッチンパネル、シルバーの調理設備、濃色無垢フローリング) の写真
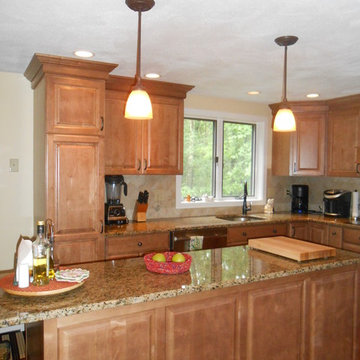
Our client from Groton, MA wanted to transform their Kitchen from ordinary to stunning. The homeowners chose covington maple cabinets with a nutmeg finish and beautiful Giallo Vicenza for the granite. By including the Stainless Steel appliances, the kitchen has undergone a major transformation.

Photography by Scott Sherman
ボストンにあるお手頃価格の小さなトラディショナルスタイルのおしゃれなキッチン (シングルシンク、落し込みパネル扉のキャビネット、白いキャビネット、御影石カウンター、ベージュキッチンパネル、セラミックタイルのキッチンパネル、シルバーの調理設備、無垢フローリング) の写真
ボストンにあるお手頃価格の小さなトラディショナルスタイルのおしゃれなキッチン (シングルシンク、落し込みパネル扉のキャビネット、白いキャビネット、御影石カウンター、ベージュキッチンパネル、セラミックタイルのキッチンパネル、シルバーの調理設備、無垢フローリング) の写真
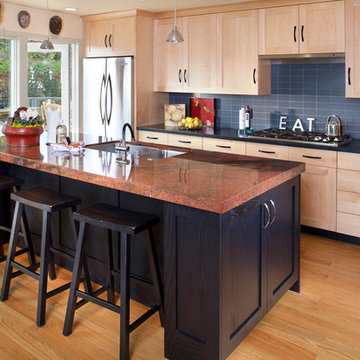
Dennis Anderson
サンフランシスコにあるトランジショナルスタイルのおしゃれなキッチン (ダブルシンク、落し込みパネル扉のキャビネット、淡色木目調キャビネット、青いキッチンパネル、サブウェイタイルのキッチンパネル、シルバーの調理設備、無垢フローリング) の写真
サンフランシスコにあるトランジショナルスタイルのおしゃれなキッチン (ダブルシンク、落し込みパネル扉のキャビネット、淡色木目調キャビネット、青いキッチンパネル、サブウェイタイルのキッチンパネル、シルバーの調理設備、無垢フローリング) の写真
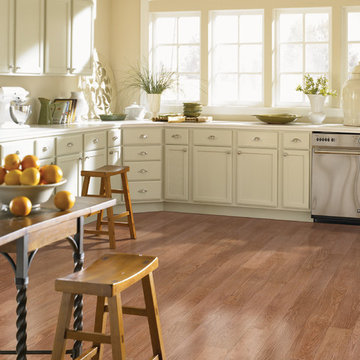
The Noblesse product line combines traditional domestic visuals with fashion forward designs, executed with the customary level of excellence expected from Mohawk. Beginning with oak and chestnut decors, we are able to provide plenty of options for the conventional consumer. Walnut and cherry visuals add a domestic exotic flair to the collection. The collection is finished with teak and amendoim decors.
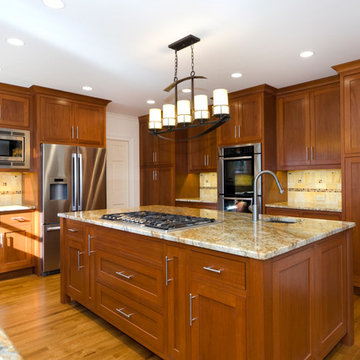
VA Home Pics
ワシントンD.C.にある高級なトラディショナルスタイルのおしゃれなキッチン (落し込みパネル扉のキャビネット、濃色木目調キャビネット、御影石カウンター、ベージュキッチンパネル、石タイルのキッチンパネル、シルバーの調理設備) の写真
ワシントンD.C.にある高級なトラディショナルスタイルのおしゃれなキッチン (落し込みパネル扉のキャビネット、濃色木目調キャビネット、御影石カウンター、ベージュキッチンパネル、石タイルのキッチンパネル、シルバーの調理設備) の写真
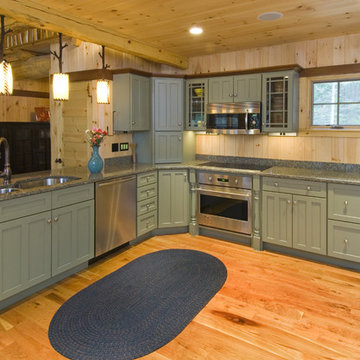
This unique Old Hampshire Designs timber frame home has a rustic look with rough-cut beams and tongue and groove ceilings, and is finished with hard wood floors through out. The centerpiece fireplace is of all locally quarried granite, built by local master craftsmen. This Lake Sunapee area home features a drop down bed set on a breezeway perfect for those cool summer nights.
Built by Old Hampshire Designs in the Lake Sunapee/Hanover NH area
Timber Frame by Timberpeg
Photography by William N. Fish
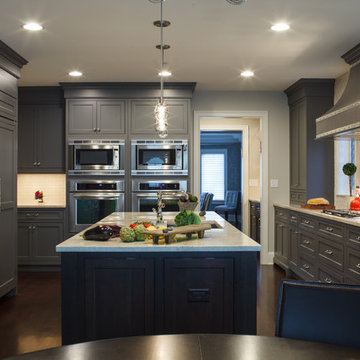
シカゴにあるトランジショナルスタイルのおしゃれなキッチン (アンダーカウンターシンク、落し込みパネル扉のキャビネット、グレーのキャビネット、ベージュキッチンパネル、パネルと同色の調理設備) の写真
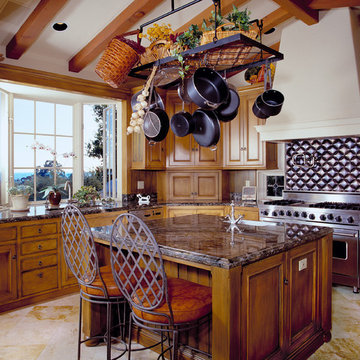
Kitchen.
サンタバーバラにあるラグジュアリーな地中海スタイルのおしゃれなキッチン (アンダーカウンターシンク、落し込みパネル扉のキャビネット、濃色木目調キャビネット、御影石カウンター、黒いキッチンパネル、石スラブのキッチンパネル、シルバーの調理設備、出窓) の写真
サンタバーバラにあるラグジュアリーな地中海スタイルのおしゃれなキッチン (アンダーカウンターシンク、落し込みパネル扉のキャビネット、濃色木目調キャビネット、御影石カウンター、黒いキッチンパネル、石スラブのキッチンパネル、シルバーの調理設備、出窓) の写真
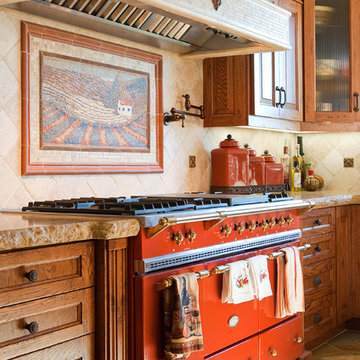
サンルイスオビスポにある高級な中くらいな地中海スタイルのおしゃれな独立型キッチン (落し込みパネル扉のキャビネット、中間色木目調キャビネット、カラー調理設備、御影石カウンター、ベージュキッチンパネル、石タイルのキッチンパネル、磁器タイルの床、アイランドなし) の写真
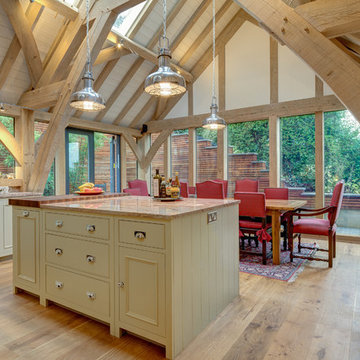
This beautiful Neptune Kitchen was Designed by Distinctly Living of Dartmouth and expertly fitted into this wonderful Carpenter Oak kitchen/diner extension. Edwardian House overlooking the River Dart, Dartmouth, Devon. Colin Cadle Photography, Photo-Styling Jan Cadle
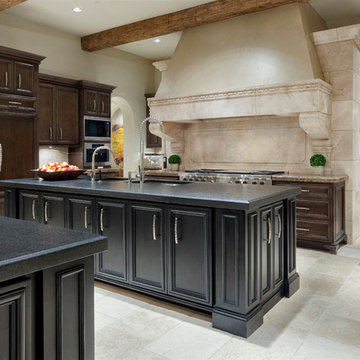
オースティンにある地中海スタイルのおしゃれなキッチン (落し込みパネル扉のキャビネット、濃色木目調キャビネット、ベージュキッチンパネル、シルバーの調理設備) の写真
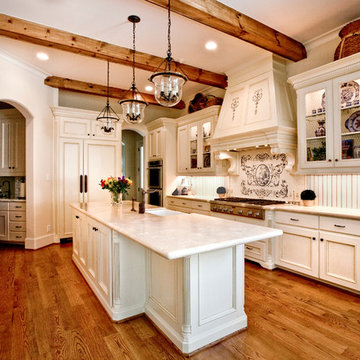
Linda Brown Design & Ben Glass Photography
ヒューストンにある中くらいなトラディショナルスタイルのおしゃれなキッチン (エプロンフロントシンク、落し込みパネル扉のキャビネット、ベージュのキャビネット、ベージュキッチンパネル、パネルと同色の調理設備、無垢フローリング、珪岩カウンター、木材のキッチンパネル、茶色い床) の写真
ヒューストンにある中くらいなトラディショナルスタイルのおしゃれなキッチン (エプロンフロントシンク、落し込みパネル扉のキャビネット、ベージュのキャビネット、ベージュキッチンパネル、パネルと同色の調理設備、無垢フローリング、珪岩カウンター、木材のキッチンパネル、茶色い床) の写真
キッチン (落し込みパネル扉のキャビネット) の写真
136
