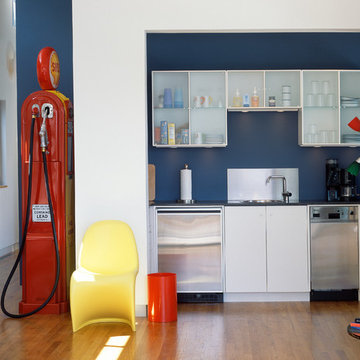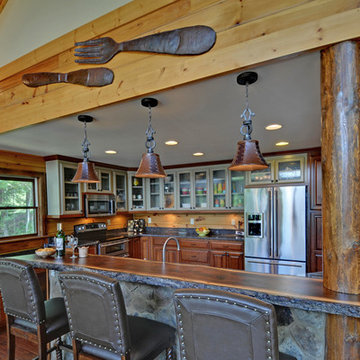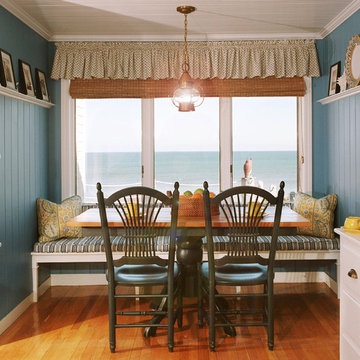キッチン (ガラス扉のキャビネット) の写真
絞り込み:
資材コスト
並び替え:今日の人気順
写真 1681〜1700 枚目(全 22,956 枚)
1/2
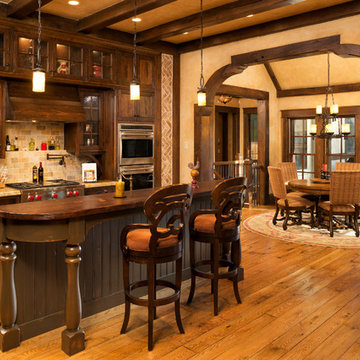
Architect: DeNovo Architects, Interior Design: Sandi Guilfoil of HomeStyle Interiors, Photography by James Kruger, LandMark Photography
ミネアポリスにある広いトラディショナルスタイルのおしゃれなキッチン (ガラス扉のキャビネット、濃色木目調キャビネット、木材カウンター、ベージュキッチンパネル、石タイルのキッチンパネル、シルバーの調理設備、エプロンフロントシンク、無垢フローリング) の写真
ミネアポリスにある広いトラディショナルスタイルのおしゃれなキッチン (ガラス扉のキャビネット、濃色木目調キャビネット、木材カウンター、ベージュキッチンパネル、石タイルのキッチンパネル、シルバーの調理設備、エプロンフロントシンク、無垢フローリング) の写真

Drew Rice, Red Pants Studio
シアトルにあるトランジショナルスタイルのおしゃれなキッチン (アンダーカウンターシンク、ガラス扉のキャビネット、ベージュのキャビネット、珪岩カウンター、ベージュキッチンパネル、サブウェイタイルのキッチンパネル、シルバーの調理設備、無垢フローリング、茶色い床) の写真
シアトルにあるトランジショナルスタイルのおしゃれなキッチン (アンダーカウンターシンク、ガラス扉のキャビネット、ベージュのキャビネット、珪岩カウンター、ベージュキッチンパネル、サブウェイタイルのキッチンパネル、シルバーの調理設備、無垢フローリング、茶色い床) の写真
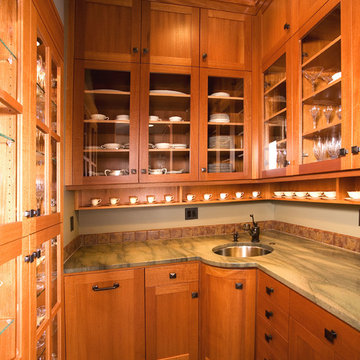
How do you store a lot of dishes? Create a dish pantry! Complete with its own Miele dishwasher and sink, some of the wife's favorite cups and saucers are neatly displayed. To the right, we used the wall cavity to create a shallow, tall cupboard that holds stemware. See more of this kitchen at: http://www.spaceplanner.com/Island_Home_with_Island_Kitchen.html
Photo: Roger Turk, Northlight Photography
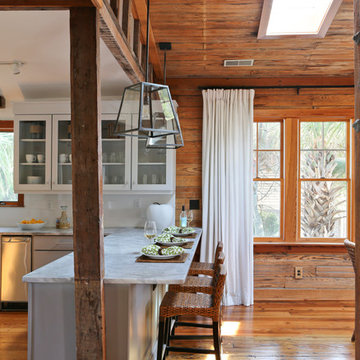
Photos by Matt Bolt
Design by Amy Trowman
サンフランシスコにあるビーチスタイルのおしゃれなダイニングキッチン (ガラス扉のキャビネット、白いキャビネット、白いキッチンパネル、サブウェイタイルのキッチンパネル、シルバーの調理設備) の写真
サンフランシスコにあるビーチスタイルのおしゃれなダイニングキッチン (ガラス扉のキャビネット、白いキャビネット、白いキッチンパネル、サブウェイタイルのキッチンパネル、シルバーの調理設備) の写真
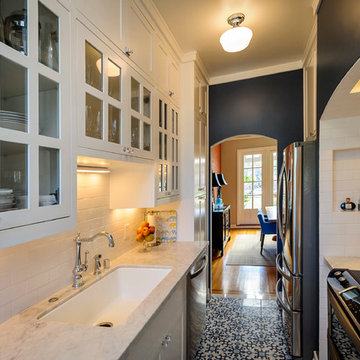
Dennis Mayer Photographer
サンフランシスコにある地中海スタイルのおしゃれなキッチン (ガラス扉のキャビネット、シングルシンク、シルバーの調理設備、サブウェイタイルのキッチンパネル) の写真
サンフランシスコにある地中海スタイルのおしゃれなキッチン (ガラス扉のキャビネット、シングルシンク、シルバーの調理設備、サブウェイタイルのキッチンパネル) の写真
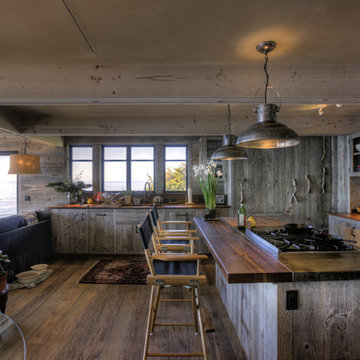
View of the island end, and, of the Island off the coast. Metal dual pane windows and doors insulate against the heat and cold and the constant sound of the Pacific. If you look closely, a plank on the end of the island shows a cattle brand that we found on one of the boards used. We can only guess that it might have been a test brand to see how hot the iron was. The amazing coincidence (maybe) was the letter of the brand was the initials of the owner/chefs first name.
Photos Mehosh Dziadzio
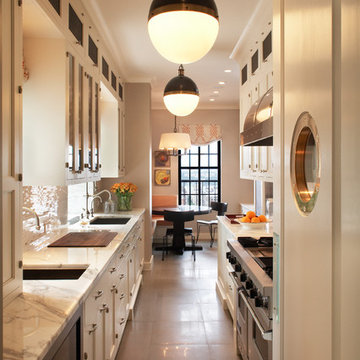
Marili Forastieri
ニューヨークにあるトランジショナルスタイルのおしゃれなキッチン (ガラス扉のキャビネット、大理石カウンター、シルバーの調理設備) の写真
ニューヨークにあるトランジショナルスタイルのおしゃれなキッチン (ガラス扉のキャビネット、大理石カウンター、シルバーの調理設備) の写真
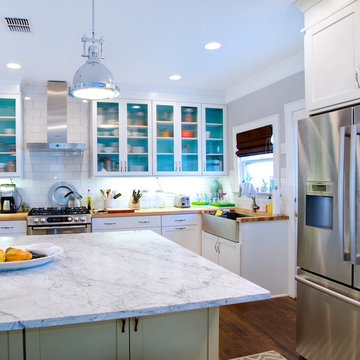
オースティンにあるコンテンポラリースタイルのおしゃれなキッチン (サブウェイタイルのキッチンパネル、エプロンフロントシンク、木材カウンター、ガラス扉のキャビネット、白いキャビネット、シルバーの調理設備) の写真
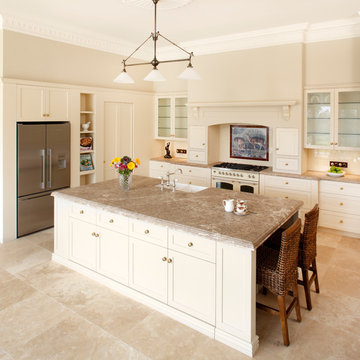
Glenorie Kitchen is a HIA 2012 Award Winner
シドニーにある中くらいなトラディショナルスタイルのおしゃれなキッチン (ガラス扉のキャビネット、エプロンフロントシンク、白い調理設備、トラバーチンの床、大理石カウンター) の写真
シドニーにある中くらいなトラディショナルスタイルのおしゃれなキッチン (ガラス扉のキャビネット、エプロンフロントシンク、白い調理設備、トラバーチンの床、大理石カウンター) の写真
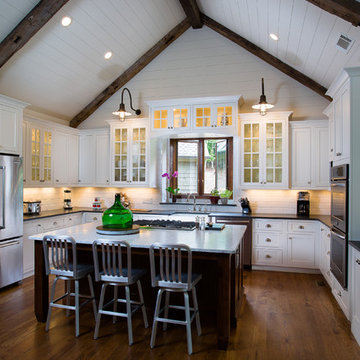
アトランタにある高級な中くらいなカントリー風のおしゃれなキッチン (ガラス扉のキャビネット、白いキャビネット、エプロンフロントシンク、大理石カウンター、白いキッチンパネル、サブウェイタイルのキッチンパネル、シルバーの調理設備、濃色無垢フローリング、茶色い床) の写真

オースティンにある高級な広い地中海スタイルのおしゃれなキッチン (ガラス扉のキャビネット、ドロップインシンク、濃色木目調キャビネット、御影石カウンター、ベージュキッチンパネル、セラミックタイルのキッチンパネル、シルバーの調理設備、セラミックタイルの床、ベージュの床) の写真
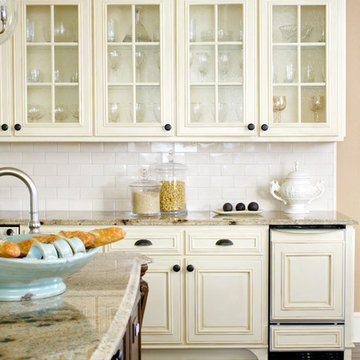
リトルロックにあるトラディショナルスタイルのおしゃれなキッチン (ガラス扉のキャビネット、白いキャビネット、白いキッチンパネル、サブウェイタイルのキッチンパネル、グレーとクリーム色) の写真
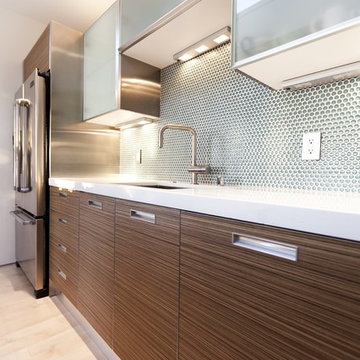
This pristine modern duplex steps down its steep site, clad in a sustainable, durable material palette of Ipe, stucco and galvanized sheet metal to articulate and give scale to the exterior. The building maximizes its corner location with sidewalk-oriented plantings for greening and 180-degree views from all levels.
The energy-efficient units feature photovoltaic panels and radiant heating. Custom elements include a steel stair with recycled bamboo treads, metal and glass shelving, and caesarstone and slate counters.
John Lum Architects
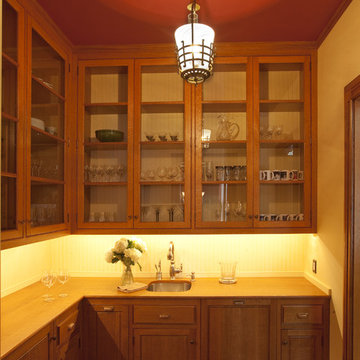
Originally designed by J. Merrill Brown in 1887, this Queen Anne style home sits proudly in Cambridge's Avon Hill Historic District. Past was blended with present in the restoration of this property to its original 19th century elegance. The design satisfied historical requirements with its attention to authentic detailsand materials; it also satisfied the wishes of the family who has been connected to the house through several generations.
Photo Credit: Peter Vanderwarker
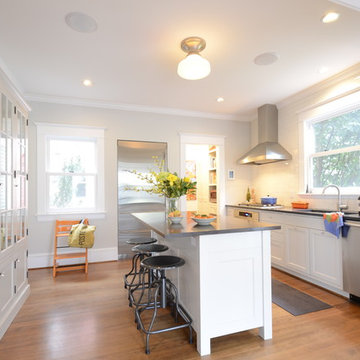
A custom designed cabinet with glass on the front and sides keeps the space airy. The stainless refrigerator was built-in flush to the wall for a clean look.
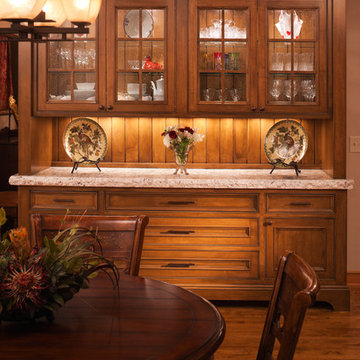
Photos by Landmark Photography & Design
ミネアポリスにあるトラディショナルスタイルのおしゃれなキッチン (ガラス扉のキャビネット) の写真
ミネアポリスにあるトラディショナルスタイルのおしゃれなキッチン (ガラス扉のキャビネット) の写真
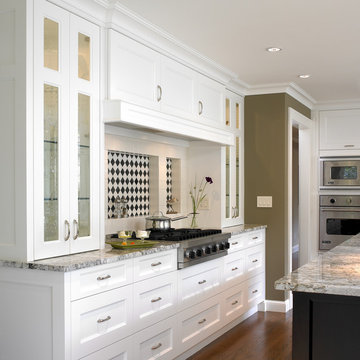
Jo Ann Richards, Works Photography
バンクーバーにあるトランジショナルスタイルのおしゃれなキッチン (ガラス扉のキャビネット、シルバーの調理設備) の写真
バンクーバーにあるトランジショナルスタイルのおしゃれなキッチン (ガラス扉のキャビネット、シルバーの調理設備) の写真
キッチン (ガラス扉のキャビネット) の写真
85
