広いマルチアイランドキッチン (フラットパネル扉のキャビネット、ガラス扉のキャビネット) の写真
絞り込み:
資材コスト
並び替え:今日の人気順
写真 161〜180 枚目(全 5,801 枚)
1/5
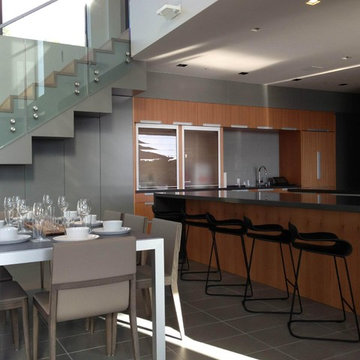
サンフランシスコにあるラグジュアリーな広いモダンスタイルのおしゃれなキッチン (フラットパネル扉のキャビネット、中間色木目調キャビネット、ドロップインシンク、クオーツストーンカウンター、グレーのキッチンパネル、ガラスタイルのキッチンパネル、シルバーの調理設備、セラミックタイルの床) の写真
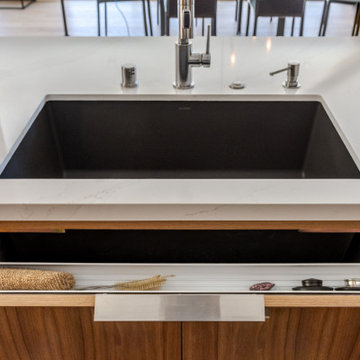
サクラメントにある高級な広いミッドセンチュリースタイルのおしゃれなキッチン (シングルシンク、フラットパネル扉のキャビネット、濃色木目調キャビネット、クオーツストーンカウンター、白いキッチンパネル、クオーツストーンのキッチンパネル、シルバーの調理設備、淡色無垢フローリング、茶色い床、白いキッチンカウンター) の写真
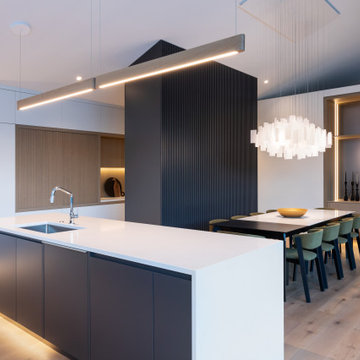
他の地域にある広いコンテンポラリースタイルのおしゃれなキッチン (アンダーカウンターシンク、フラットパネル扉のキャビネット、白いキャビネット、クオーツストーンカウンター、パネルと同色の調理設備、淡色無垢フローリング、白いキッチンカウンター) の写真
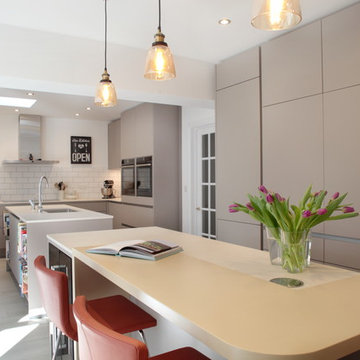
The matt lacquered cabinetry ensures a textured finish and furthers feeds into clean feel of the kitchen. Recessed steel handles also aid the modern look our clients were keen to have. The Cashmere cabinetry was designed to be practical; we ensured that all available space was put to good use and we achieved this by using a multitude of storage solutions and cabinet sizes such as the impressive floor-to-ceiling units.
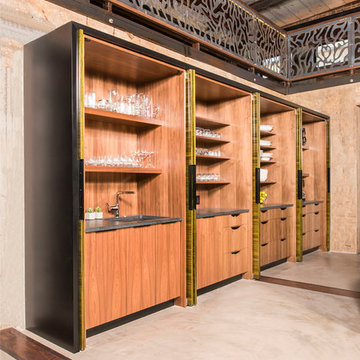
Chapel Hill, North Carolina Contemporary Kitchen design by #PaulBentham4JenniferGilmer.
http://www.gilmerkitchens.com
Steven Paul Whitsitt Photography.
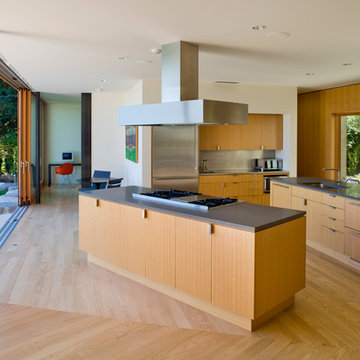
Lara Swimmer
シアトルにある高級な広いコンテンポラリースタイルのおしゃれなマルチアイランドキッチン (アンダーカウンターシンク、フラットパネル扉のキャビネット、中間色木目調キャビネット、ライムストーンカウンター、メタリックのキッチンパネル、シルバーの調理設備、無垢フローリング) の写真
シアトルにある高級な広いコンテンポラリースタイルのおしゃれなマルチアイランドキッチン (アンダーカウンターシンク、フラットパネル扉のキャビネット、中間色木目調キャビネット、ライムストーンカウンター、メタリックのキッチンパネル、シルバーの調理設備、無垢フローリング) の写真
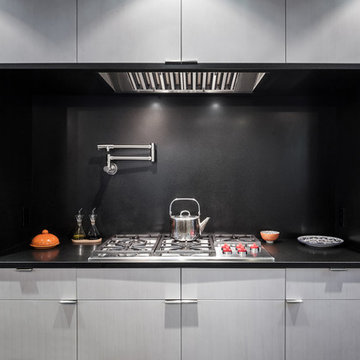
ポートランドにある広いモダンスタイルのおしゃれなキッチン (アンダーカウンターシンク、フラットパネル扉のキャビネット、白いキャビネット、御影石カウンター、黒いキッチンパネル、石スラブのキッチンパネル、シルバーの調理設備、濃色無垢フローリング、茶色い床、黒いキッチンカウンター) の写真
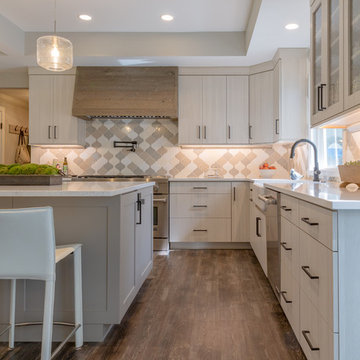
This ranch was a complete renovation! We took it down to the studs and redesigned the space for this young family. We opened up the main floor to create a large kitchen with two islands and seating for a crowd and a dining nook that looks out on the beautiful front yard. We created two seating areas, one for TV viewing and one for relaxing in front of the bar area. We added a new mudroom with lots of closed storage cabinets, a pantry with a sliding barn door and a powder room for guests. We raised the ceilings by a foot and added beams for definition of the spaces. We gave the whole home a unified feel using lots of white and grey throughout with pops of orange to keep it fun.
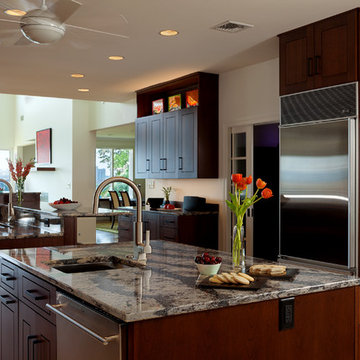
Socolow
他の地域にあるラグジュアリーな広いトランジショナルスタイルのおしゃれなキッチン (アンダーカウンターシンク、フラットパネル扉のキャビネット、中間色木目調キャビネット、クオーツストーンカウンター、茶色いキッチンパネル、シルバーの調理設備、磁器タイルの床) の写真
他の地域にあるラグジュアリーな広いトランジショナルスタイルのおしゃれなキッチン (アンダーカウンターシンク、フラットパネル扉のキャビネット、中間色木目調キャビネット、クオーツストーンカウンター、茶色いキッチンパネル、シルバーの調理設備、磁器タイルの床) の写真
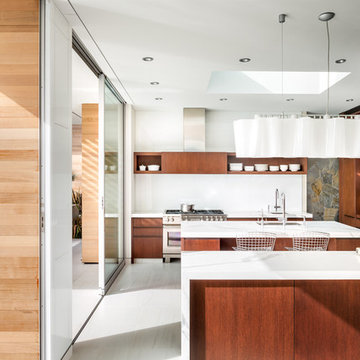
ロサンゼルスにある高級な広いミッドセンチュリースタイルのおしゃれなキッチン (アンダーカウンターシンク、フラットパネル扉のキャビネット、中間色木目調キャビネット、大理石カウンター、白いキッチンパネル、ガラスタイルのキッチンパネル、シルバーの調理設備、セラミックタイルの床、白い床) の写真
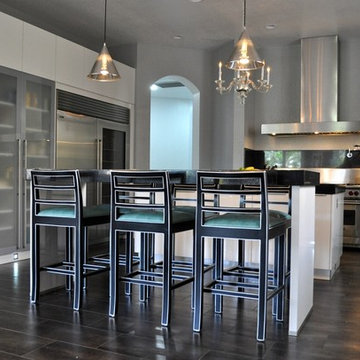
A sleek friendly custom kitchen
マイアミにあるラグジュアリーな広いモダンスタイルのおしゃれなキッチン (フラットパネル扉のキャビネット、白いキャビネット、クオーツストーンカウンター、黒いキッチンパネル、ガラス板のキッチンパネル、シルバーの調理設備、磁器タイルの床) の写真
マイアミにあるラグジュアリーな広いモダンスタイルのおしゃれなキッチン (フラットパネル扉のキャビネット、白いキャビネット、クオーツストーンカウンター、黒いキッチンパネル、ガラス板のキッチンパネル、シルバーの調理設備、磁器タイルの床) の写真
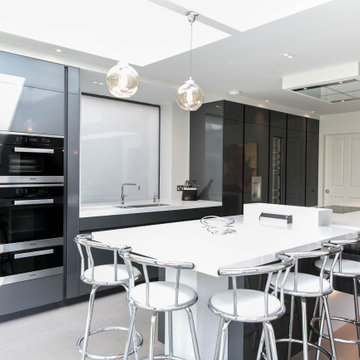
Comprising part of an extension to a Victorian semi-detached family house in Teddington, Jo Johal, managing director at Vogue Kitchens was commissioned to design a clean, sharp and luxurious contemporary monochrome open plan kitchen that answers the needs of the owners that love to cook and entertain. The other part of the extension comprises a separate formal dining room with an internal door leading to it. The extension leads directly to the paved patio and lawned garden and both rooms feature a wall of sliding panelled glass doors that open directly to the outside space.
The rectangular layout of the room meant that the elongated kitchen island would form a long run down the centre of the kitchen, with the cabinetry and appliances behind. Because of the glass doors and additional ceiling lanterns, the kitchen is filled with natural light during the day and it further features a white smoked glass window directly behind the sink run, which is also light-reflective. By combining pure white walls and ceilings with pure white worksurfaces and anthracite cabinetry, the result is dramatic and visually stunning.
The tall cabinetry and island door and drawer fronts are in a laminate gloss finish by premium German brand, Leicht, and are featured in Anthracite colourway. The island incorporates storage drawers for cutlery and spices together with further cupboards for crockery, glasses and pans. The quartz composite worktop for the sink run, the island and end panels is in Pure White by Diresco. At one end of the kitchen island, Jo has designed an extended informal dining area, continuing the use of the 50mm deep quartz composite. To separate the social space from the cooking area is a specially designed ice box Champagne and wine cooler, also in quartz composite and in Glacier White by Diresco.
Housed on either side of the sink run are floor to ceiling cabinets and to the right are cupboards for dry storage surrounding a bank of ovens at the ideal ergonomic height for the owners. These consist of a side-by-side compact Combination Microwave and Compact Steam Oven situated directly above two 60cm single multifunction pyrolytic ovens and beneath those are two 29cm warming drawers, all by Miele. To the left of the sink run is a wall of integrated cooling appliances, all by Gaggenau. These consist of a tall larder fridge, and a tall freezer with ice and water dispenser both on either side of a tall wine storage unit with glass front and LED lighting.
Flush mounted within the surface of the kitchen island is a 93cm Miele PowerFlex Induction hob and directly above, installed in a specially constructed false ceiling is a Miele 110cm Ceiling Hood with LED Lighting panels. Both of these appliances feature Miele’s Con@ectivity 2.0 technology, which enables the hob and hood to communicate with each other so that the hood can automatically adjust to the correct fan setting.
Integrated within the surface of the sink run is a Franke Kubus Undermount sink with a Quooker Nordic Square Twin Boiling Water Tap. Directly beneath is storage for bins and utility products together with an integrated 60cm Dishwasher by Siemens.
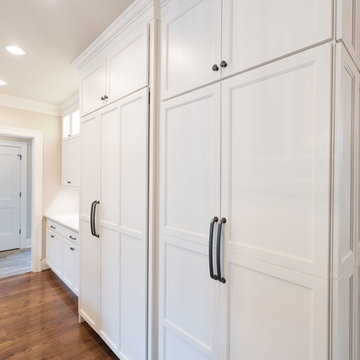
Shaun Ring
他の地域にあるお手頃価格の広いトラディショナルスタイルのおしゃれなキッチン (シングルシンク、フラットパネル扉のキャビネット、白いキャビネット、クオーツストーンカウンター、白いキッチンパネル、サブウェイタイルのキッチンパネル、シルバーの調理設備、無垢フローリング、茶色い床) の写真
他の地域にあるお手頃価格の広いトラディショナルスタイルのおしゃれなキッチン (シングルシンク、フラットパネル扉のキャビネット、白いキャビネット、クオーツストーンカウンター、白いキッチンパネル、サブウェイタイルのキッチンパネル、シルバーの調理設備、無垢フローリング、茶色い床) の写真
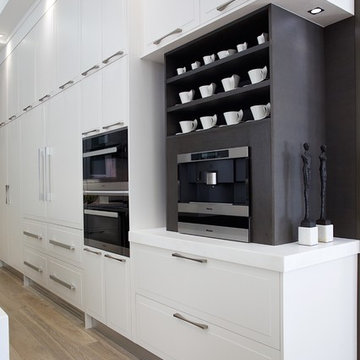
Carlos Aristizabal
マイアミにある高級な広いコンテンポラリースタイルのおしゃれなキッチン (シングルシンク、ガラス扉のキャビネット、白いキャビネット、人工大理石カウンター、グレーのキッチンパネル、石タイルのキッチンパネル、パネルと同色の調理設備、セラミックタイルの床) の写真
マイアミにある高級な広いコンテンポラリースタイルのおしゃれなキッチン (シングルシンク、ガラス扉のキャビネット、白いキャビネット、人工大理石カウンター、グレーのキッチンパネル、石タイルのキッチンパネル、パネルと同色の調理設備、セラミックタイルの床) の写真
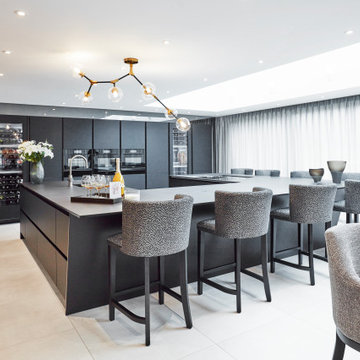
他の地域にある高級な広いコンテンポラリースタイルのおしゃれなキッチン (シングルシンク、フラットパネル扉のキャビネット、黒いキャビネット、クオーツストーンカウンター、黒いキッチンパネル、黒い調理設備、磁器タイルの床、グレーの床、黒いキッチンカウンター) の写真
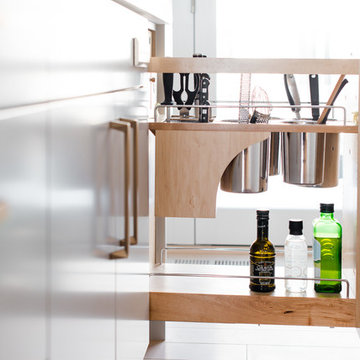
Infusing this once, drab 80’s kitchen with light and color was one goal in this extensive remodel. By removing the wall separating the dining room from the kitchen, the space doubled in size and allowed natural light to flood it.
Creating a design that filled the space yet remained very functional to the homeowner was extremely important. By implementing the two working triangles, one homeowner can be using the sink, cooktop and refrigerator while the other uses the secondary island for food prep as it has an additional sink.
A large soffit housing HVAC runs through the middle of the townhome and seemed intrusive to the space at first. After embracing it in the design, it’s as if it were meant to be. Three aluminum framed cabinets hang below, one directly underneath the soffit to create an asymmetrical design.
On a budget but still wanting a beautiful design, Crystal’s semi-custom line of cabinetry came into play. Simply White and Light Grey provide the perfect backdrop for natural maple, brushed gold hardware and accessories that infuse the space with color. Inside the cabinetry, the best storage solutions make for an extremely functional kitchen!
What a dream it is to have a kitchen that boasts quality, functionality and makes a person feel inspired within it.
Photography: Paige Kilgore
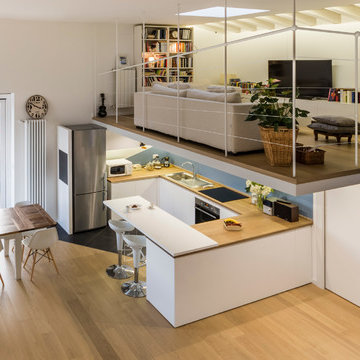
La cucina realizzata sotto al soppalco è interamente laccata di colore bianco con il top in massello di rovere e penisola bianca con sgabelli.
Foto di Simone Marulli
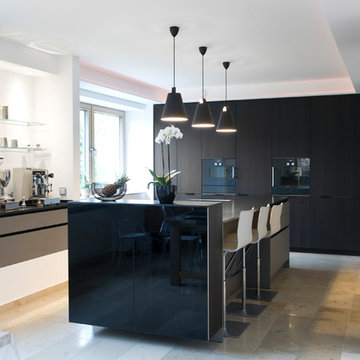
他の地域にある広いコンテンポラリースタイルのおしゃれなキッチン (フラットパネル扉のキャビネット、黒いキャビネット、御影石カウンター、黒い調理設備、磁器タイルの床、ベージュの床) の写真
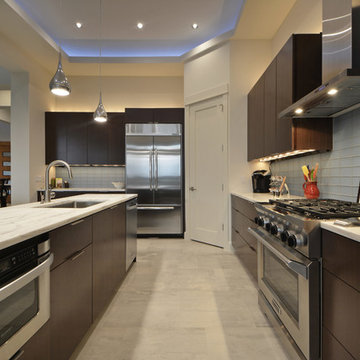
Twist Tours
オースティンにあるお手頃価格の広いモダンスタイルのおしゃれなキッチン (アンダーカウンターシンク、濃色木目調キャビネット、青いキッチンパネル、磁器タイルのキッチンパネル、シルバーの調理設備、フラットパネル扉のキャビネット、御影石カウンター、セラミックタイルの床、白い床、白いキッチンカウンター) の写真
オースティンにあるお手頃価格の広いモダンスタイルのおしゃれなキッチン (アンダーカウンターシンク、濃色木目調キャビネット、青いキッチンパネル、磁器タイルのキッチンパネル、シルバーの調理設備、フラットパネル扉のキャビネット、御影石カウンター、セラミックタイルの床、白い床、白いキッチンカウンター) の写真

マヨルカ島にあるラグジュアリーな広い地中海スタイルのおしゃれなキッチン (ドロップインシンク、フラットパネル扉のキャビネット、中間色木目調キャビネット、ライムストーンカウンター、ベージュキッチンパネル、ライムストーンのキッチンパネル、パネルと同色の調理設備、コンクリートの床、ベージュの床、ベージュのキッチンカウンター) の写真
広いマルチアイランドキッチン (フラットパネル扉のキャビネット、ガラス扉のキャビネット) の写真
9