広いマルチアイランドキッチン (フラットパネル扉のキャビネット、ガラス扉のキャビネット) の写真
絞り込み:
資材コスト
並び替え:今日の人気順
写真 141〜160 枚目(全 5,801 枚)
1/5
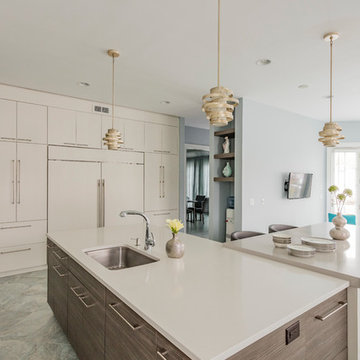
Sleek white faux wood contemporary kitchen with multi level/ two color island. Flush pantry /refrigerator wall. True kosher kitchen featuring two cook tops, four ovens, two sinks and two dishwashers.
f8images by Craig Kozun-Young
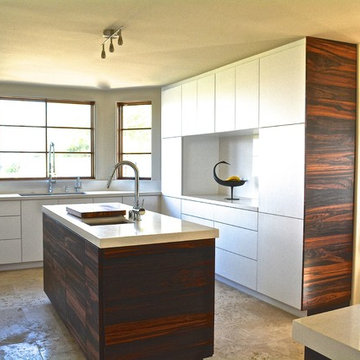
ロサンゼルスにある高級な広いコンテンポラリースタイルのおしゃれなキッチン (フラットパネル扉のキャビネット、白いキャビネット、大理石カウンター、ダブルシンク、白いキッチンパネル、石スラブのキッチンパネル、シルバーの調理設備、トラバーチンの床) の写真
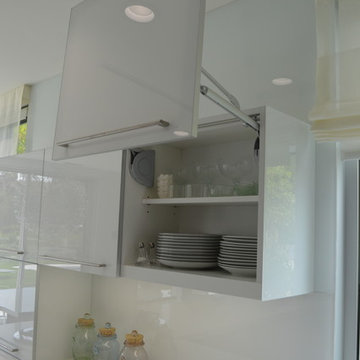
Daniel Vazquez
ロサンゼルスにあるラグジュアリーな広いモダンスタイルのおしゃれなキッチン (ガラス扉のキャビネット、白いキャビネット、人工大理石カウンター、大理石の床) の写真
ロサンゼルスにあるラグジュアリーな広いモダンスタイルのおしゃれなキッチン (ガラス扉のキャビネット、白いキャビネット、人工大理石カウンター、大理石の床) の写真
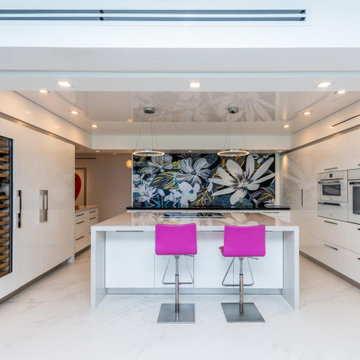
マイアミにある高級な広いモダンスタイルのおしゃれなキッチン (アンダーカウンターシンク、フラットパネル扉のキャビネット、白いキャビネット、クオーツストーンカウンター、モザイクタイルのキッチンパネル、白い調理設備、大理石の床、白い床、白いキッチンカウンター) の写真
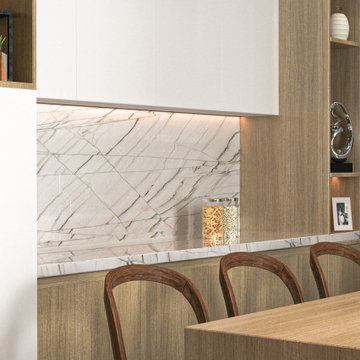
Quartzite mineral comes from sandstone which undergoes a natural process to become a metamorphic rock. These rocks are made through high pressure beneath the earth’s crust.
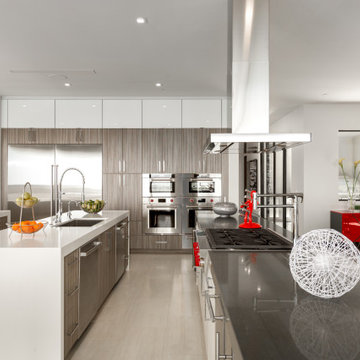
ラスベガスにあるラグジュアリーな広いコンテンポラリースタイルのおしゃれなキッチン (アンダーカウンターシンク、人工大理石カウンター、シルバーの調理設備、ベージュの床、フラットパネル扉のキャビネット、グレーのキャビネット、グレーのキッチンカウンター) の写真
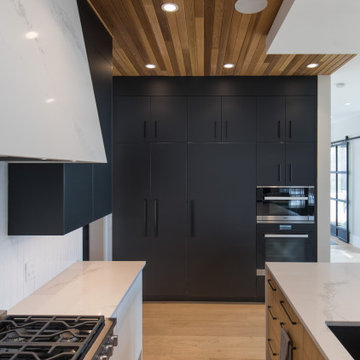
カルガリーにある広いコンテンポラリースタイルのおしゃれなマルチアイランドキッチン (ドロップインシンク、フラットパネル扉のキャビネット、黒いキャビネット、大理石カウンター、白いキッチンパネル、白い調理設備、淡色無垢フローリング、茶色い床、マルチカラーのキッチンカウンター、板張り天井) の写真
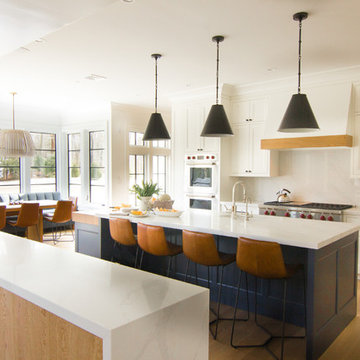
This kitchen was designed for a open floor plan in a newly designed home.
The juctapositioning of textured wood for the hood and side coffeebar pantry section, as well as BM Hale Navy Blue for hte island, with the Simply White Cabinetry, floor to ceiling, created a transitional clean look.
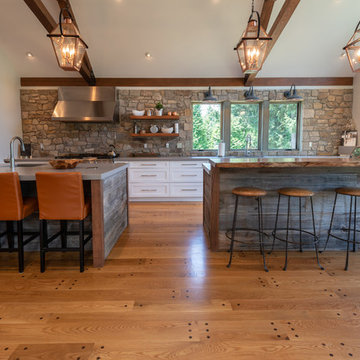
symmetry and modernity combined with rustic touches made the kitchen very unique
フィラデルフィアにある高級な広いラスティックスタイルのおしゃれなキッチン (アンダーカウンターシンク、フラットパネル扉のキャビネット、白いキャビネット、珪岩カウンター、石タイルのキッチンパネル、シルバーの調理設備、無垢フローリング、茶色い床、グレーのキッチンカウンター) の写真
フィラデルフィアにある高級な広いラスティックスタイルのおしゃれなキッチン (アンダーカウンターシンク、フラットパネル扉のキャビネット、白いキャビネット、珪岩カウンター、石タイルのキッチンパネル、シルバーの調理設備、無垢フローリング、茶色い床、グレーのキッチンカウンター) の写真
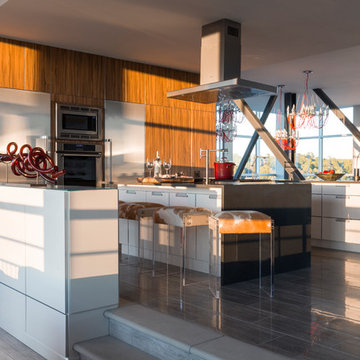
他の地域にあるラグジュアリーな広いコンテンポラリースタイルのおしゃれなキッチン (アンダーカウンターシンク、フラットパネル扉のキャビネット、白いキャビネット、クオーツストーンカウンター、シルバーの調理設備、磁器タイルの床、ベージュの床) の写真
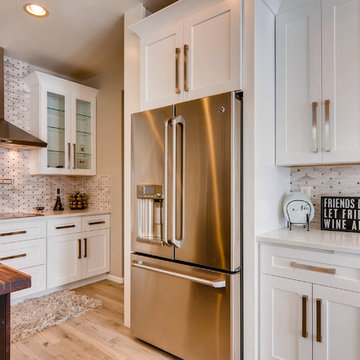
This contemporary kitchen offer a unique sparking backsplash with beautiful quartz counters. The dual islands give the space an open, dynamic floor plan and edgy feel. Don't forget the beautiful, custom butcher board countertop the the second island.
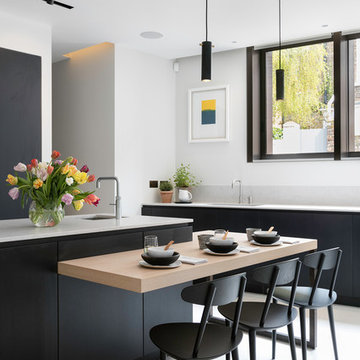
Nathalie Priem
ロンドンにあるラグジュアリーな広いコンテンポラリースタイルのおしゃれなキッチン (アンダーカウンターシンク、フラットパネル扉のキャビネット、黒いキャビネット、大理石カウンター、マルチカラーのキッチンパネル、大理石のキッチンパネル、黒い調理設備、セラミックタイルの床、ベージュの床) の写真
ロンドンにあるラグジュアリーな広いコンテンポラリースタイルのおしゃれなキッチン (アンダーカウンターシンク、フラットパネル扉のキャビネット、黒いキャビネット、大理石カウンター、マルチカラーのキッチンパネル、大理石のキッチンパネル、黒い調理設備、セラミックタイルの床、ベージュの床) の写真
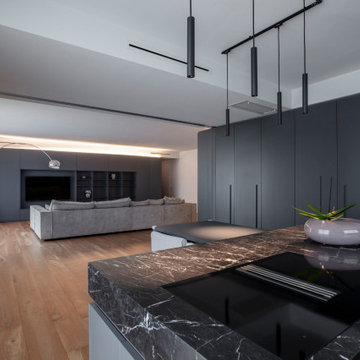
ヴェネツィアにある高級な広いおしゃれなキッチン (ドロップインシンク、フラットパネル扉のキャビネット、濃色木目調キャビネット、大理石カウンター、大理石のキッチンパネル、黒い調理設備、淡色無垢フローリング、折り上げ天井) の写真
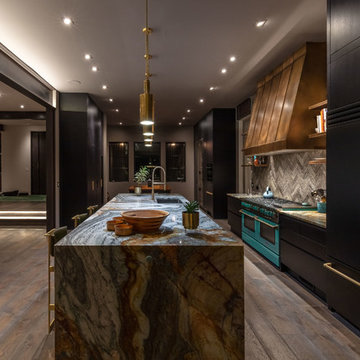
The major objective of this home was to craft something entirely unique; based on our client’s international travels, and tailored to their ideal lifestyle. Every detail, selection and method was individual to this project. The design included personal touches like a dog shower for their Great Dane, a bar downstairs to entertain, and a TV tucked away in the den instead of on display in the living room.
Great design doesn’t just happen. It’s a product of work, thought and exploration. For our clients, they looked to hotels they love in New York and Croatia, Danish design, and buildings that are architecturally artistic and ideal for displaying art. Our part was to take these ideas and actually build them. Every door knob, hinge, material, color, etc. was meticulously researched and crafted. Most of the selections are custom built either by us, or by hired craftsman.
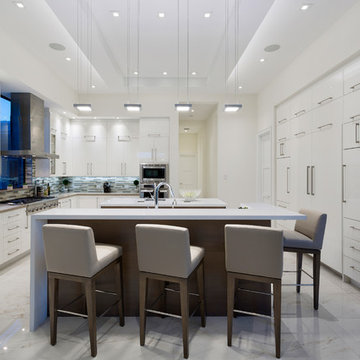
マイアミにある高級な広いコンテンポラリースタイルのおしゃれなキッチン (フラットパネル扉のキャビネット、白いキャビネット、クオーツストーンカウンター、ベージュキッチンパネル、ガラスタイルのキッチンパネル、白い調理設備、磁器タイルの床、白い床、白いキッチンカウンター) の写真
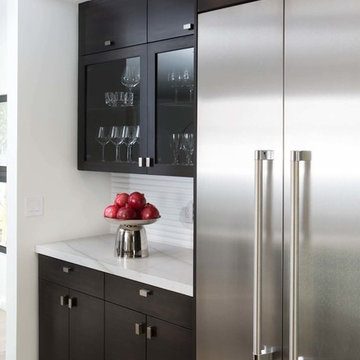
The butler's pantry is an ideal place for entertaining and is across from the full size wine fridge. The white backsplash is a dimensional tile and the counters are quartzite in a matte finish. Custom cabinetry is in an ebony stain on the lower cabinets and white stain for the geometric shelving and pantry area.
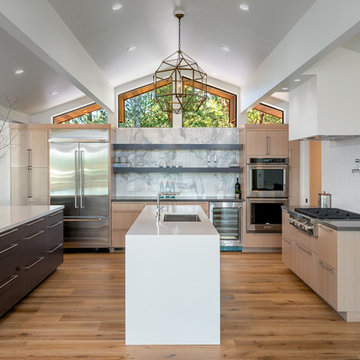
Bart Edson
サンフランシスコにある高級な広いモダンスタイルのおしゃれなキッチン (アンダーカウンターシンク、フラットパネル扉のキャビネット、淡色木目調キャビネット、クオーツストーンカウンター、白いキッチンパネル、磁器タイルのキッチンパネル、シルバーの調理設備、淡色無垢フローリング、ベージュの床) の写真
サンフランシスコにある高級な広いモダンスタイルのおしゃれなキッチン (アンダーカウンターシンク、フラットパネル扉のキャビネット、淡色木目調キャビネット、クオーツストーンカウンター、白いキッチンパネル、磁器タイルのキッチンパネル、シルバーの調理設備、淡色無垢フローリング、ベージュの床) の写真
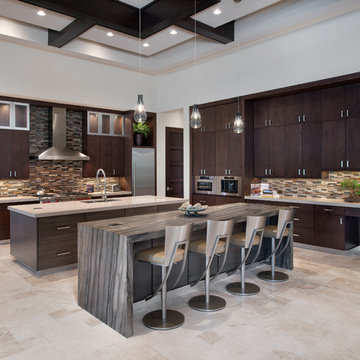
Cabinetry designed by Clay Cox, Kitchens by Clay, Naples, FL. Photos: Giovanni Photography, Naples, FL.
マイアミにある広いコンテンポラリースタイルのおしゃれなマルチアイランドキッチン (フラットパネル扉のキャビネット、濃色木目調キャビネット、御影石カウンター、マルチカラーのキッチンパネル、シルバーの調理設備、アンダーカウンターシンク、モザイクタイルのキッチンパネル) の写真
マイアミにある広いコンテンポラリースタイルのおしゃれなマルチアイランドキッチン (フラットパネル扉のキャビネット、濃色木目調キャビネット、御影石カウンター、マルチカラーのキッチンパネル、シルバーの調理設備、アンダーカウンターシンク、モザイクタイルのキッチンパネル) の写真
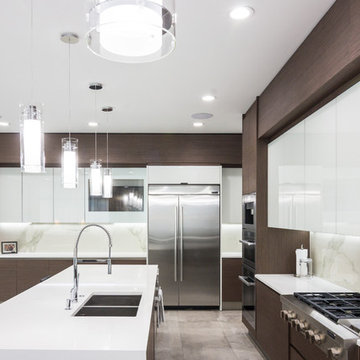
On a corner lot in the sought after Preston Hollow area of Dallas, this 4,500sf modern home was designed to connect the indoors to the outdoors while maintaining privacy. Stacked stone, stucco and shiplap mahogany siding adorn the exterior, while a cool neutral palette blends seamlessly to multiple outdoor gardens and patios.

A remodeled modern kitchen. We removed an 8' dropped ceiling and took it to the rooms existing 13' vault line to take advantage of height and incorporate more natural light in with the transom windows, skylights, front windows, and backsplash windows. Custom walnut base cabinets and islands with gray lacquered upper cabinets. Construction by JP Lindstrom, Inc. Photographed by Michele Lee Willson
広いマルチアイランドキッチン (フラットパネル扉のキャビネット、ガラス扉のキャビネット) の写真
8