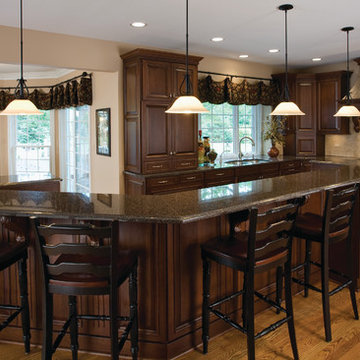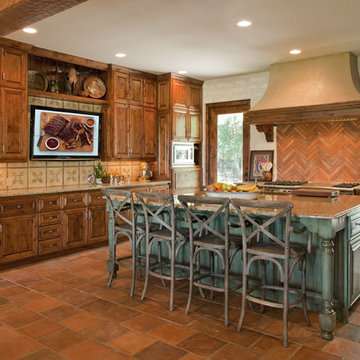キッチン (濃色木目調キャビネット) の写真
絞り込み:
資材コスト
並び替え:今日の人気順
写真 261〜280 枚目(全 119,253 枚)
1/3
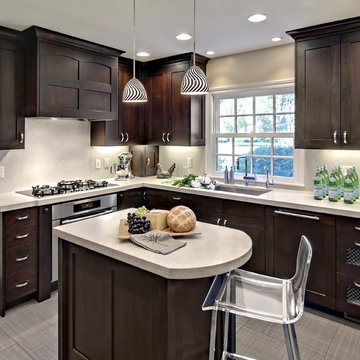
Ehlan Creative Communications
ミネアポリスにある中くらいなコンテンポラリースタイルのおしゃれなキッチン (濃色木目調キャビネット、落し込みパネル扉のキャビネット、白いキッチンパネル、パネルと同色の調理設備) の写真
ミネアポリスにある中くらいなコンテンポラリースタイルのおしゃれなキッチン (濃色木目調キャビネット、落し込みパネル扉のキャビネット、白いキッチンパネル、パネルと同色の調理設備) の写真

クリーブランドにある中くらいなトラディショナルスタイルのおしゃれなキッチン (レイズドパネル扉のキャビネット、ライムストーンのキッチンパネル、アンダーカウンターシンク、濃色木目調キャビネット、御影石カウンター、ベージュキッチンパネル、シルバーの調理設備、ライムストーンの床、ベージュの床、ベージュのキッチンカウンター、グレーとクリーム色) の写真

All of the cabinets in the kitchen are custom-made by Inplace Studio of La Jolla.
サンディエゴにある広いコンテンポラリースタイルのおしゃれなキッチン (シルバーの調理設備、アンダーカウンターシンク、無垢フローリング、茶色い床、シェーカースタイル扉のキャビネット、濃色木目調キャビネット、御影石カウンター、ベージュキッチンパネル、石スラブのキッチンパネル) の写真
サンディエゴにある広いコンテンポラリースタイルのおしゃれなキッチン (シルバーの調理設備、アンダーカウンターシンク、無垢フローリング、茶色い床、シェーカースタイル扉のキャビネット、濃色木目調キャビネット、御影石カウンター、ベージュキッチンパネル、石スラブのキッチンパネル) の写真
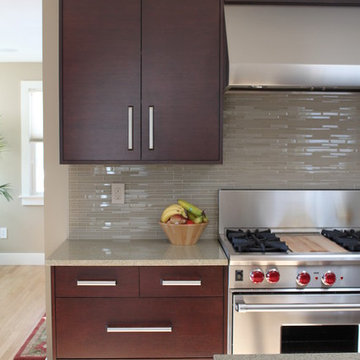
ボストンにあるコンテンポラリースタイルのおしゃれなキッチン (シルバーの調理設備、フラットパネル扉のキャビネット、濃色木目調キャビネット、ボーダータイルのキッチンパネル、ベージュキッチンパネル) の写真
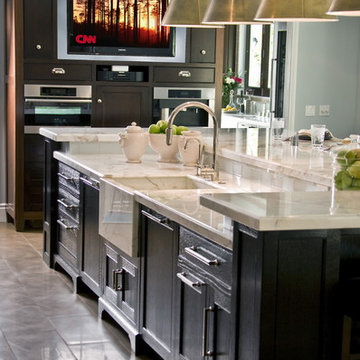
ロサンゼルスにあるトラディショナルスタイルのおしゃれなキッチン (一体型シンク、落し込みパネル扉のキャビネット、濃色木目調キャビネット、大理石カウンター) の写真
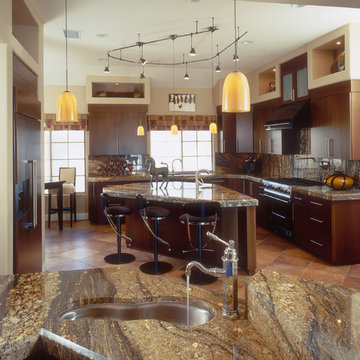
サンディエゴにある中くらいなトランジショナルスタイルのおしゃれなキッチン (御影石カウンター、アンダーカウンターシンク、濃色木目調キャビネット、パネルと同色の調理設備、フラットパネル扉のキャビネット、マルチカラーのキッチンパネル、石スラブのキッチンパネル、テラコッタタイルの床、ベージュの床) の写真
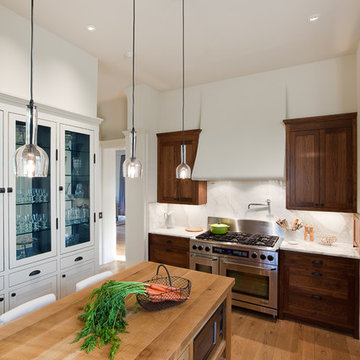
All images by Paul Bardagjy & Jonathan Jackson
オースティンにあるトラディショナルスタイルのおしゃれな独立型キッチン (シルバーの調理設備、木材カウンター、濃色木目調キャビネット、白いキッチンパネル、石スラブのキッチンパネル) の写真
オースティンにあるトラディショナルスタイルのおしゃれな独立型キッチン (シルバーの調理設備、木材カウンター、濃色木目調キャビネット、白いキッチンパネル、石スラブのキッチンパネル) の写真

Chpper Hatter Photo
10ft ceiling heights in this new home design help expand the overall space and provide enough height to include the stone hood design. The Blackberry stained cherry cabinetry for the main cabinetry provides the contrast for the natural stone hood. The island cabinetry is Straw color on Alder wood. This light color helps the overall space stay light. The custom desk is in the kitchen for easy access to recipes and school schedules.
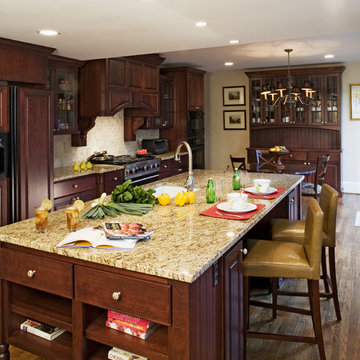
ワシントンD.C.にあるトラディショナルスタイルのおしゃれなII型キッチン (御影石カウンター、アンダーカウンターシンク、濃色木目調キャビネット、ベージュキッチンパネル、トラバーチンのキッチンパネル) の写真
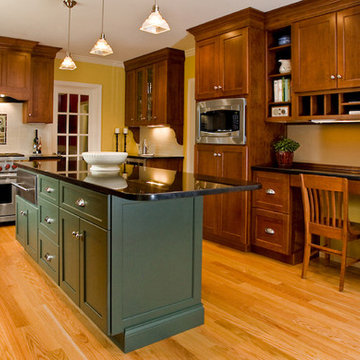
ボストンにあるトラディショナルスタイルのおしゃれな独立型キッチン (シルバーの調理設備、落し込みパネル扉のキャビネット、濃色木目調キャビネット、マルチカラーのキッチンパネル、御影石カウンター) の写真
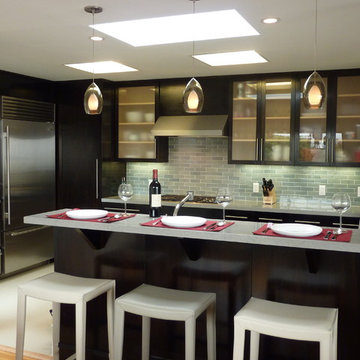
A previously enclosed kitchen is opened on 2 sides to the living and dining rooms with only one slender column as a remnant of the prior walls.
サンフランシスコにある中くらいなモダンスタイルのおしゃれなキッチン (ガラス扉のキャビネット、濃色木目調キャビネット、人工大理石カウンター、緑のキッチンパネル、サブウェイタイルのキッチンパネル、シルバーの調理設備、淡色無垢フローリング、ベージュの床、グレーのキッチンカウンター) の写真
サンフランシスコにある中くらいなモダンスタイルのおしゃれなキッチン (ガラス扉のキャビネット、濃色木目調キャビネット、人工大理石カウンター、緑のキッチンパネル、サブウェイタイルのキッチンパネル、シルバーの調理設備、淡色無垢フローリング、ベージュの床、グレーのキッチンカウンター) の写真

Reclaimed barn wood was used for the hood vent and we designed it as a custom element for the interior. This open plan makes for a great space to entertain and connect with family before and during meal times. The long island allows for interaction in the kitchen. This farmhouse kitchen displays a rustic elegance that people are really excited about these days.

The homeowner's favorite part of this kitchen remodel was a gorgeous walk-in pantry, highlighted with opaque glass doors, a beverage center and quartz countertops.
Light Fixture:
Elegant Lighting, Toureag Collection, Ceiling Flush, 8000D12
Door Hardware: Same throughout kitchen but different sizes (Topex Stainless Steel Collection, Rectangle)
Glass Shelves:
OpiWhite Low Iron Glass
Pantry Door Glass:
Starphire Low Iron Glass (Frosted)
Kate Benjamin Photography

ヒューストンにあるラグジュアリーな巨大なコンテンポラリースタイルのおしゃれなキッチン (エプロンフロントシンク、落し込みパネル扉のキャビネット、珪岩カウンター、マルチカラーのキッチンパネル、シルバーの調理設備、無垢フローリング、茶色い床、マルチカラーのキッチンカウンター、濃色木目調キャビネット) の写真
ICON Stone + Tile // quartz countertops, tile backsplash, Rubi faucet
カルガリーにある広いカントリー風のおしゃれなキッチン (エプロンフロントシンク、フラットパネル扉のキャビネット、濃色木目調キャビネット、クオーツストーンカウンター、白いキッチンパネル、磁器タイルのキッチンパネル、シルバーの調理設備、淡色無垢フローリング、ベージュの床) の写真
カルガリーにある広いカントリー風のおしゃれなキッチン (エプロンフロントシンク、フラットパネル扉のキャビネット、濃色木目調キャビネット、クオーツストーンカウンター、白いキッチンパネル、磁器タイルのキッチンパネル、シルバーの調理設備、淡色無垢フローリング、ベージュの床) の写真

Step inside this stunning refined traditional home designed by our Lafayette studio. The luxurious interior seamlessly blends French country and classic design elements with contemporary touches, resulting in a timeless and sophisticated aesthetic. From the soft beige walls to the intricate detailing, every aspect of this home exudes elegance and warmth. The sophisticated living spaces feature inviting colors, high-end finishes, and impeccable attention to detail, making this home the perfect haven for relaxation and entertainment. Explore the photos to see how we transformed this stunning property into a true forever home.
---
Project by Douglah Designs. Their Lafayette-based design-build studio serves San Francisco's East Bay areas, including Orinda, Moraga, Walnut Creek, Danville, Alamo Oaks, Diablo, Dublin, Pleasanton, Berkeley, Oakland, and Piedmont.
For more about Douglah Designs, click here: http://douglahdesigns.com/
To learn more about this project, see here: https://douglahdesigns.com/featured-portfolio/european-charm/

This kitchen was in a home dating from the early 20th century and located in the Mt. Baker neighborhood of Seattle. It is u-shaped with an island in the center topped with a zinc counter. Black and white tile was used on the floor in a tradition pattern with hexagon as the inset and a black and white border with a square mosaic around the perimeter framing the island. Cabinetry is inset traditional style with the hardware on the exterior. the base of each cabinet is framed with a footed detail. Base cabinet were painted with teal, upper cabinets are white and the full height cabinets are mahogany which is used throughout the residence. A tradition style faucet was used with the pull out attached. Cup pulls are used on the drawers and knobs have a back plate.

www.vailcabinets.com
Authorized Custom Cupboards Dealer.
デンバーにあるお手頃価格の中くらいなエクレクティックスタイルのおしゃれなキッチン (アンダーカウンターシンク、フラットパネル扉のキャビネット、濃色木目調キャビネット、クオーツストーンカウンター、白いキッチンパネル、セラミックタイルのキッチンパネル、シルバーの調理設備、淡色無垢フローリング、グレーの床) の写真
デンバーにあるお手頃価格の中くらいなエクレクティックスタイルのおしゃれなキッチン (アンダーカウンターシンク、フラットパネル扉のキャビネット、濃色木目調キャビネット、クオーツストーンカウンター、白いキッチンパネル、セラミックタイルのキッチンパネル、シルバーの調理設備、淡色無垢フローリング、グレーの床) の写真
キッチン (濃色木目調キャビネット) の写真
14
