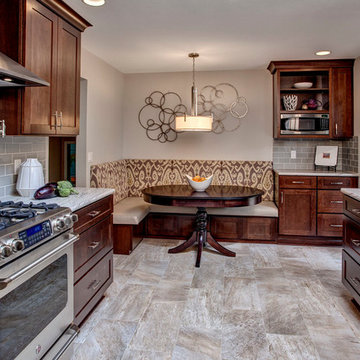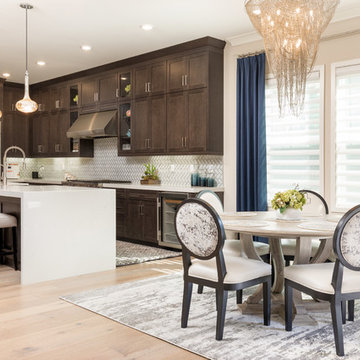中くらいなキッチン (濃色木目調キャビネット) の写真
絞り込み:
資材コスト
並び替え:今日の人気順
写真 1〜20 枚目(全 43,824 枚)
1/3

This home was worn out from family life and lacked the natural lighting the homeowners had desired for years. Removing the wall between the kitchen and dining room let the light pour in, and transformed the kitchen into an entertaining delight with seating/dining spaces at both ends.
The breeze colored island stone backsplash tile (Pental Surfaces) is low maintenance and long-wearing, and pairs perfectly against the stained cherry contemporary cabinetry (Decor Cabinets). Quartz countertops were installed on the surround (Caesarstone) and island (a charcoal color with a suede finish was selected for the island to cut down on glare - Siletsone by Cosentino). Chilewich woven fabric applied to the back of the island adds durability and interest to a high-traffic area. The elevated, locally sourced Madrone bar (Sustainable NW Woods) at the end of the island—under a stunning "ribbon" pendant (Elan Lighting)—is a perfect spot to sip Sauvignon.

Case Study House #64 K House 私たちが得意とするビスポーク・キッチン。黒御影石のワークトップ、アメリカン・ブラックウォルナットのカウンター、無垢フローリング、ドイツ製水栓器具、フィンランド製照明等、オーダーメイドでなければ得られない歓びがあります。建築に加えてキッチン、テーブル、チェア等、様々な家具のデザイン、製作、コーディネイトを行っています。今回は海を見ながら料理や食事を楽しめる様、デザインを行いました。

The contemporary kitchen features porcelain countertops and marble backsplash as well as professional grade appliances. Alexander Jermyn Architecture, Robert Vente Photography.

Eric Roth
ジャクソンビルにある中くらいなトランジショナルスタイルのおしゃれなキッチン (落し込みパネル扉のキャビネット、濃色木目調キャビネット、大理石カウンター、コルクフローリング、緑のキッチンカウンター) の写真
ジャクソンビルにある中くらいなトランジショナルスタイルのおしゃれなキッチン (落し込みパネル扉のキャビネット、濃色木目調キャビネット、大理石カウンター、コルクフローリング、緑のキッチンカウンター) の写真

The kitchen was created in collaboration with Smallbone of Devizes. The electronic stove from Wolf has a stainless steel finish and allows residents to choose from ten different cooking modes with even temperatures and airflow throughout. The available dual fuel ranges are natural or LP gas. The refrigerator is a product of Sub-Zero and is built into the surrounding cabinetry. To ensure freshness of food and water, the refrigerator features an air purification system, that reduces stench, odors, bacteria and viruses. The residents will be accustom to cleaning without error, with the help of their fully integrated dishwasher from Miele.

Photos by: John Willbanks
シアトルにある中くらいなトラディショナルスタイルのおしゃれなキッチン (シルバーの調理設備、サブウェイタイルのキッチンパネル、シェーカースタイル扉のキャビネット、濃色木目調キャビネット、グレーのキッチンパネル、アイランドなし、アンダーカウンターシンク) の写真
シアトルにある中くらいなトラディショナルスタイルのおしゃれなキッチン (シルバーの調理設備、サブウェイタイルのキッチンパネル、シェーカースタイル扉のキャビネット、濃色木目調キャビネット、グレーのキッチンパネル、アイランドなし、アンダーカウンターシンク) の写真

The guest house underwent a massive renovation, transforming a dated space with small rooms into an open, modern, multi-functional area for entertaining, working, and hosting guests. The original galley layout was changed to a long wall with black leather granite countertops and a backsplash in herringbone natural stone. The island is a dark stained walnut with a durable quartz countertop, echoed by the frameless cabinetry painted in a black matte finish. Soft satin brass accents are complemented by the chandelier. The coffee/wine bar area is differentiated by open shelving and a wood plank backsplash painted with walnut shelves to anchor it as a separate area.
Full SubZero columns add true functionality to this guest house, so much so that the homeowners lived here while renovating their main house.

Cuisine ouverte avec grande étagère en partie supérieure
パリにある高級な中くらいな地中海スタイルのおしゃれなキッチン (アンダーカウンターシンク、インセット扉のキャビネット、濃色木目調キャビネット、人工大理石カウンター、白いキッチンパネル、クオーツストーンのキッチンパネル、パネルと同色の調理設備、淡色無垢フローリング、アイランドなし、白いキッチンカウンター) の写真
パリにある高級な中くらいな地中海スタイルのおしゃれなキッチン (アンダーカウンターシンク、インセット扉のキャビネット、濃色木目調キャビネット、人工大理石カウンター、白いキッチンパネル、クオーツストーンのキッチンパネル、パネルと同色の調理設備、淡色無垢フローリング、アイランドなし、白いキッチンカウンター) の写真

• Full Kitchen Renovation
• General Contractor: Area Construction
• Custom casework - Natural American Walnut Veneer
• Decorative accessory Styling
• Refridgerator - Sub-zero
• Ovens - Miele
• Coffee System - Miele
• Backsplash tile - Heath Tile
• Countertop - Diresco
• Refrigerator Pulls - Haefele
• Decorative hardware - Sugatsune
• Terrazzo floor tile - Waterworks

シアトルにある中くらいなコンテンポラリースタイルのおしゃれなキッチン (アンダーカウンターシンク、フラットパネル扉のキャビネット、濃色木目調キャビネット、珪岩カウンター、ベージュキッチンパネル、石タイルのキッチンパネル、シルバーの調理設備、濃色無垢フローリング、茶色い床、白いキッチンカウンター) の写真

ワシントンD.C.にある高級な中くらいなミッドセンチュリースタイルのおしゃれなキッチン (アンダーカウンターシンク、フラットパネル扉のキャビネット、濃色木目調キャビネット、人工大理石カウンター、白いキッチンパネル、石スラブのキッチンパネル、シルバーの調理設備、淡色無垢フローリング、ベージュの床、白いキッチンカウンター) の写真

Mom has two small children and loves to cook for her family. Each day she preps using fresh ingredients and "mise en place" is her motto, a culinary term meaning "everything in its place" so having her dishes and cookware close at hand and displayed beautifully was paramount.

This project was a merging of styles between a modern aesthetic and rustic farmhouse. The owners purchased their grandparents’ home, but made it completely their own by reimagining the layout, making the kitchen large and open to better accommodate their growing family.

Our Keswick Estates kitchens won't disappoint. Open to the living room and a sitting area, this floor plan is perfect for hosting. With granite countertops, stainless steel appliances, and a beautiful backsplash, this is the perfect kitchen for you to embrace your inner chef.

サンシャインコーストにある高級な中くらいなモダンスタイルのおしゃれなキッチン (フラットパネル扉のキャビネット、コンクリートの床、グレーの床、シングルシンク、濃色木目調キャビネット、御影石カウンター、ガラスまたは窓のキッチンパネル、黒い調理設備、黒いキッチンカウンター) の写真

オレンジカウンティにあるお手頃価格の中くらいなトランジショナルスタイルのおしゃれなキッチン (エプロンフロントシンク、シェーカースタイル扉のキャビネット、濃色木目調キャビネット、クオーツストーンカウンター、白いキッチンパネル、ガラスタイルのキッチンパネル、シルバーの調理設備、淡色無垢フローリング、茶色い床、白いキッチンカウンター) の写真

Working on this beautiful Los Altos residence has been a wonderful opportunity for our team. Located in an upscale neighborhood young owner’s of this house wanted to upgrade the whole house design which included major kitchen and master bathroom remodel.
The combination of a simple white cabinetry with the clean lined wood, contemporary countertops and glass tile create a perfect modern style which is what customers were looking for.

We removed some of the top cabinets and replaced them with open shelves. We also added geometric backsplash tiles and light sconces.
アトランタにある中くらいなモダンスタイルのおしゃれなキッチン (オープンシェルフ、濃色木目調キャビネット、珪岩カウンター、白いキッチンパネル、白いキッチンカウンター、ドロップインシンク、セラミックタイルのキッチンパネル、シルバーの調理設備、濃色無垢フローリング、茶色い床) の写真
アトランタにある中くらいなモダンスタイルのおしゃれなキッチン (オープンシェルフ、濃色木目調キャビネット、珪岩カウンター、白いキッチンパネル、白いキッチンカウンター、ドロップインシンク、セラミックタイルのキッチンパネル、シルバーの調理設備、濃色無垢フローリング、茶色い床) の写真

Our customer desired to upgrade their builder grade cabinetry with beautiful cherry cabinets and they wanted a portable island that could easily be moved to create more space. The cabinetry installed is Medallion Cherry Mission Door, Pecan/Flat Panel in Cherry with Amaretto Stain and Ebony Glaze/Highlight. The countertop is Wilsonart Quartz in Santiago color. The backsplash is Basket Weave Bianco Wood with Atena Dot tile. Armstrong 3” Rustic Restoration in Essential Brown flooring.

Winner of the 2018 Tour of Homes Best Remodel, this whole house re-design of a 1963 Bennet & Johnson mid-century raised ranch home is a beautiful example of the magic we can weave through the application of more sustainable modern design principles to existing spaces.
We worked closely with our client on extensive updates to create a modernized MCM gem.
Extensive alterations include:
- a completely redesigned floor plan to promote a more intuitive flow throughout
- vaulted the ceilings over the great room to create an amazing entrance and feeling of inspired openness
- redesigned entry and driveway to be more inviting and welcoming as well as to experientially set the mid-century modern stage
- the removal of a visually disruptive load bearing central wall and chimney system that formerly partitioned the homes’ entry, dining, kitchen and living rooms from each other
- added clerestory windows above the new kitchen to accentuate the new vaulted ceiling line and create a greater visual continuation of indoor to outdoor space
- drastically increased the access to natural light by increasing window sizes and opening up the floor plan
- placed natural wood elements throughout to provide a calming palette and cohesive Pacific Northwest feel
- incorporated Universal Design principles to make the home Aging In Place ready with wide hallways and accessible spaces, including single-floor living if needed
- moved and completely redesigned the stairway to work for the home’s occupants and be a part of the cohesive design aesthetic
- mixed custom tile layouts with more traditional tiling to create fun and playful visual experiences
- custom designed and sourced MCM specific elements such as the entry screen, cabinetry and lighting
- development of the downstairs for potential future use by an assisted living caretaker
- energy efficiency upgrades seamlessly woven in with much improved insulation, ductless mini splits and solar gain
中くらいなキッチン (濃色木目調キャビネット) の写真
1