キッチン (ベージュのキャビネット) の写真
絞り込み:
資材コスト
並び替え:今日の人気順
写真 1601〜1620 枚目(全 45,236 枚)
1/2
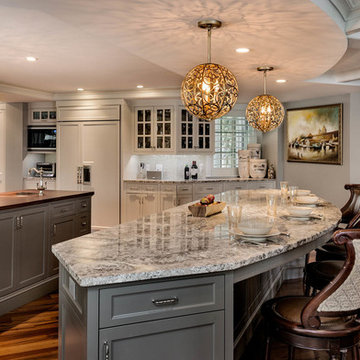
Photo Credit: Rob Karosis
ボストンにあるラグジュアリーな広いモダンスタイルのおしゃれなキッチン (アンダーカウンターシンク、落し込みパネル扉のキャビネット、ベージュのキャビネット、御影石カウンター、シルバーの調理設備、濃色無垢フローリング、白いキッチンパネル、ボーダータイルのキッチンパネル) の写真
ボストンにあるラグジュアリーな広いモダンスタイルのおしゃれなキッチン (アンダーカウンターシンク、落し込みパネル扉のキャビネット、ベージュのキャビネット、御影石カウンター、シルバーの調理設備、濃色無垢フローリング、白いキッチンパネル、ボーダータイルのキッチンパネル) の写真
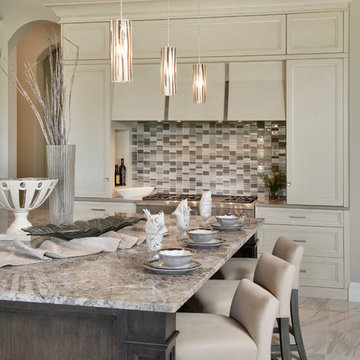
Giovanni
マイアミにある広いトランジショナルスタイルのおしゃれなキッチン (落し込みパネル扉のキャビネット、ベージュのキャビネット、シルバーの調理設備、白い床、マルチカラーのキッチンパネル) の写真
マイアミにある広いトランジショナルスタイルのおしゃれなキッチン (落し込みパネル扉のキャビネット、ベージュのキャビネット、シルバーの調理設備、白い床、マルチカラーのキッチンパネル) の写真
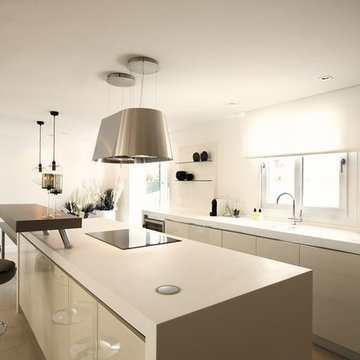
他の地域にある高級な広いコンテンポラリースタイルのおしゃれなキッチン (シングルシンク、フラットパネル扉のキャビネット、ベージュのキャビネット、白いキッチンパネル、シルバーの調理設備) の写真
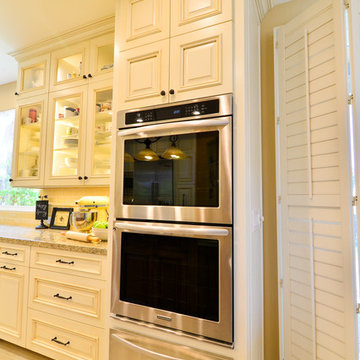
タンパにあるラグジュアリーな巨大なトラディショナルスタイルのおしゃれなキッチン (エプロンフロントシンク、レイズドパネル扉のキャビネット、ベージュのキャビネット、御影石カウンター、黄色いキッチンパネル、セラミックタイルのキッチンパネル、シルバーの調理設備、磁器タイルの床) の写真
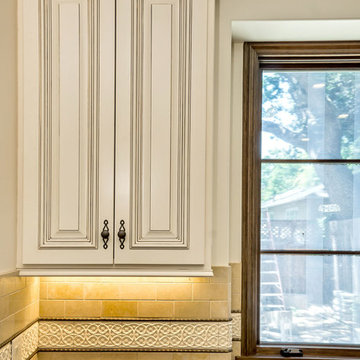
サンフランシスコにあるラグジュアリーな広いトラディショナルスタイルのおしゃれなキッチン (シングルシンク、インセット扉のキャビネット、ベージュのキャビネット、クオーツストーンカウンター、ベージュキッチンパネル、セラミックタイルのキッチンパネル、シルバーの調理設備、濃色無垢フローリング) の写真
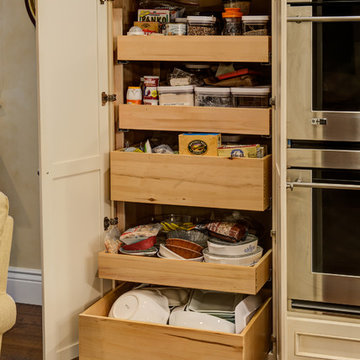
Treve Johnson Photography
サンフランシスコにあるお手頃価格の中くらいなトラディショナルスタイルのおしゃれなキッチン (アンダーカウンターシンク、落し込みパネル扉のキャビネット、ベージュのキャビネット、御影石カウンター、緑のキッチンパネル、ガラスタイルのキッチンパネル、シルバーの調理設備、無垢フローリング) の写真
サンフランシスコにあるお手頃価格の中くらいなトラディショナルスタイルのおしゃれなキッチン (アンダーカウンターシンク、落し込みパネル扉のキャビネット、ベージュのキャビネット、御影石カウンター、緑のキッチンパネル、ガラスタイルのキッチンパネル、シルバーの調理設備、無垢フローリング) の写真
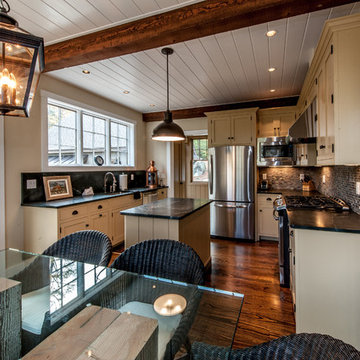
Post and Beam barn house kitchen.
Yankee Barn Homes
Stephanie Martin
Northpeak Design
ボストンにある高級な中くらいなカントリー風のおしゃれなキッチン (アンダーカウンターシンク、落し込みパネル扉のキャビネット、ベージュのキャビネット、ソープストーンカウンター、グレーのキッチンパネル、石タイルのキッチンパネル、シルバーの調理設備、濃色無垢フローリング) の写真
ボストンにある高級な中くらいなカントリー風のおしゃれなキッチン (アンダーカウンターシンク、落し込みパネル扉のキャビネット、ベージュのキャビネット、ソープストーンカウンター、グレーのキッチンパネル、石タイルのキッチンパネル、シルバーの調理設備、濃色無垢フローリング) の写真
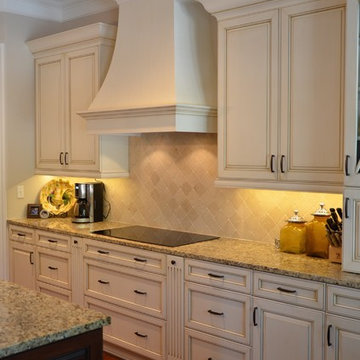
The original kitchen was an L-shape with an eat-in nook. We removed the wall that separated it from the living room and relocated the sink to a new large center island. New flooring, appliances, paint, custom cabinetry, and lighting completed the transformation.
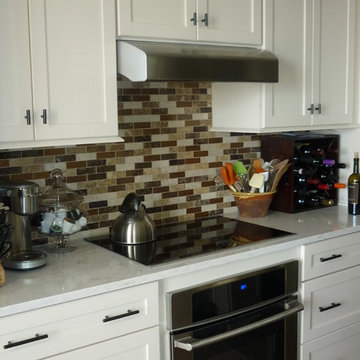
チャールストンにある高級な小さなエクレクティックスタイルのおしゃれなキッチン (アンダーカウンターシンク、シェーカースタイル扉のキャビネット、ベージュのキャビネット、クオーツストーンカウンター、茶色いキッチンパネル、石タイルのキッチンパネル、シルバーの調理設備、セラミックタイルの床) の写真
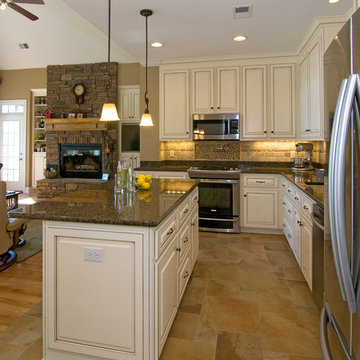
Thoughtful details abound in this traditionally styled hillside walkout plan. On the main level, a barrel-vaulted ceiling welcomes guests to the foyer with style. The kitchen, great room, and dining room flow together while still maintaining definition thanks to the judicious use of columns. The master suite is located on the main level for convenience. Downstairs is a rec room and two more bedrooms, each with a walk in closet.
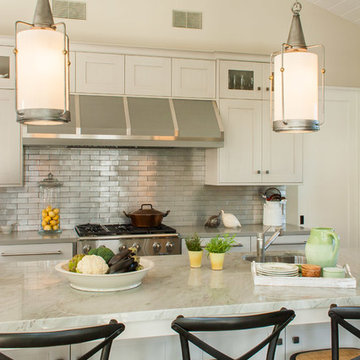
Roland Bishop Photography
We used Wood-Mode Cabinetry with a custom brushed “warm concrete” finish. The countertops are Sea Pearl quartzite and Haze CaeserStone. The floors are a French white oak custom tinted to just the right shade of gray.
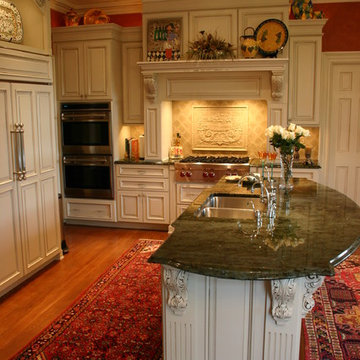
HomeCORR
ナッシュビルにある広いラスティックスタイルのおしゃれなキッチン (ダブルシンク、レイズドパネル扉のキャビネット、ベージュのキャビネット、御影石カウンター、シルバーの調理設備、無垢フローリング) の写真
ナッシュビルにある広いラスティックスタイルのおしゃれなキッチン (ダブルシンク、レイズドパネル扉のキャビネット、ベージュのキャビネット、御影石カウンター、シルバーの調理設備、無垢フローリング) の写真
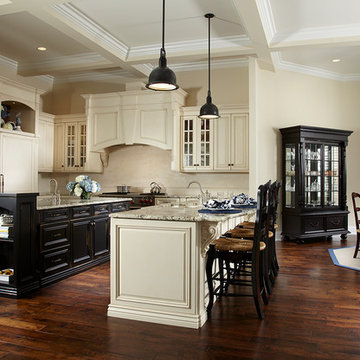
Daniel Newcomb
タンパにあるトラディショナルスタイルのおしゃれなキッチン (レイズドパネル扉のキャビネット、ベージュのキャビネット、ベージュキッチンパネル、パネルと同色の調理設備、濃色無垢フローリング) の写真
タンパにあるトラディショナルスタイルのおしゃれなキッチン (レイズドパネル扉のキャビネット、ベージュのキャビネット、ベージュキッチンパネル、パネルと同色の調理設備、濃色無垢フローリング) の写真
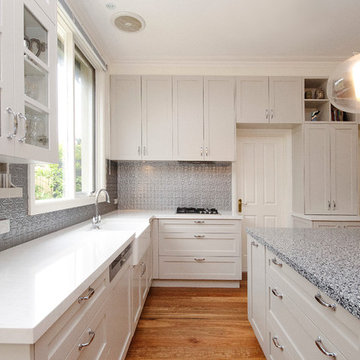
Design by Key Piece http://keypiece.com.au
info@keypiece.com.au
Adrienne Bizzarri Photography http://adriennebizzarri.photomerchant.net/
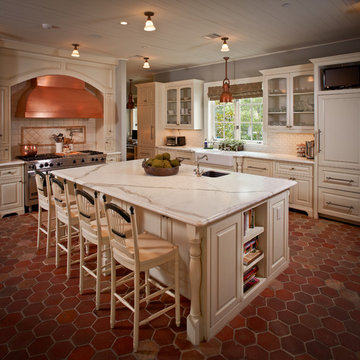
Photos by Steve Chenn
ヒューストンにあるトラディショナルスタイルのおしゃれなキッチン (エプロンフロントシンク、ガラス扉のキャビネット、ベージュのキャビネット、白いキッチンパネル、サブウェイタイルのキッチンパネル、パネルと同色の調理設備) の写真
ヒューストンにあるトラディショナルスタイルのおしゃれなキッチン (エプロンフロントシンク、ガラス扉のキャビネット、ベージュのキャビネット、白いキッチンパネル、サブウェイタイルのキッチンパネル、パネルと同色の調理設備) の写真
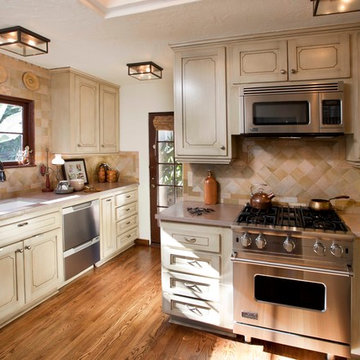
サンディエゴにある地中海スタイルのおしゃれな独立型キッチン (アンダーカウンターシンク、落し込みパネル扉のキャビネット、ベージュのキャビネット、ベージュキッチンパネル、シルバーの調理設備) の写真
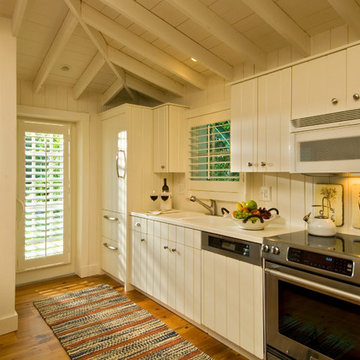
Randall Perry Photography
ニューヨークにあるトロピカルスタイルのおしゃれなLDK (ダブルシンク、ベージュのキャビネット) の写真
ニューヨークにあるトロピカルスタイルのおしゃれなLDK (ダブルシンク、ベージュのキャビネット) の写真
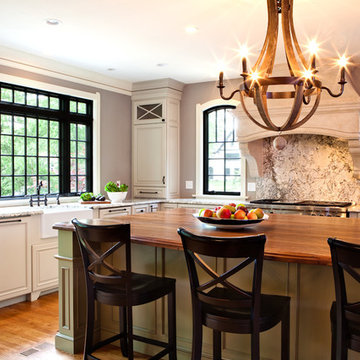
Denash Photography, Designed By Wendy Kuhn. Spansive window view over white farmhouse kitchen sink. Granite countertops, hardwood floors, neutral color palette. Stacked corner cabinets. Dishwasher and trash can panels.
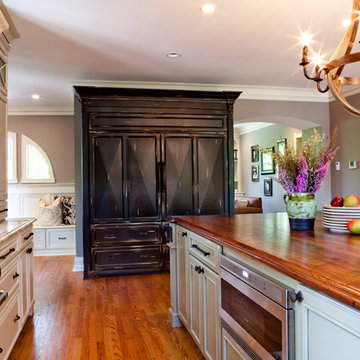
Denash Photography, Designed By Wendy Kuhn. Spansive window view over white farmhouse kitchen sink. Granite countertops, hardwood floors, neutral color palette. Stacked corner cabinets. Dishwasher and trash can panels.
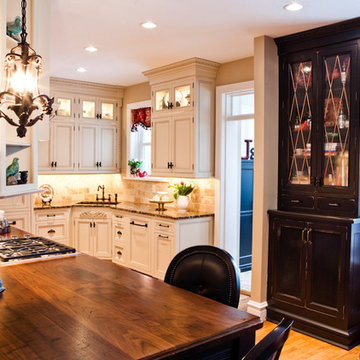
Denash Photography, Designed by Jenny Rausch
Kitchen view of angled corner granite undermount sink. Wood paneled refrigerator, wood flooring, island wood countertop, perimeter granite countertop, inset cabinetry, and decorative accents.
キッチン (ベージュのキャビネット) の写真
81