白いキッチン (ベージュのキャビネット) の写真
絞り込み:
資材コスト
並び替え:今日の人気順
写真 1〜20 枚目(全 5,745 枚)
1/3

Written by Mary Kate Hogan for Westchester Home Magazine.
"The Goal: The family that cooks together has the most fun — especially when their kitchen is equipped with four ovens and tons of workspace. After a first-floor renovation of a home for a couple with four grown children, the new kitchen features high-tech appliances purchased through Royal Green and a custom island with a connected table to seat family, friends, and cooking spectators. An old dining room was eliminated, and the whole area was transformed into one open, L-shaped space with a bar and family room.
“They wanted to expand the kitchen and have more of an entertaining room for their family gatherings,” says designer Danielle Florie. She designed the kitchen so that two or three people can work at the same time, with a full sink in the island that’s big enough for cleaning vegetables or washing pots and pans.
Key Features:
Well-Stocked Bar: The bar area adjacent to the kitchen doubles as a coffee center. Topped with a leathered brown marble, the bar houses the coffee maker as well as a wine refrigerator, beverage fridge, and built-in ice maker. Upholstered swivel chairs encourage people to gather and stay awhile.
Finishing Touches: Counters around the kitchen and the island are covered with a Cambria quartz that has the light, airy look the homeowners wanted and resists stains and scratches. A geometric marble tile backsplash is an eye-catching decorative element.
Into the Wood: The larger table in the kitchen was handmade for the family and matches the island base. On the floor, wood planks with a warm gray tone run diagonally for added interest."
Bilotta Designer: Danielle Florie
Photographer: Phillip Ennis

These floating wood shelves add the perfect balance to the salvaged chestnut backsplash on the opposite side of this kitchen. Seude finish soapstone quartz countertops add refinement and the warm shaker cabinets add a touch of classic country design. A farmhouse sink and horizontal picket tile backsplash is an effective counterpoint to the wood elements in the space. The tile's gloss finish is the perfect accent to the dark matte countertops. A large peninsula adds functional seating and serving space for entertaining. It's a light, bright and modern kitchen for a family living in their forever home.

Photography by Brad Knipstein
サンフランシスコにある広いカントリー風のおしゃれなキッチン (エプロンフロントシンク、フラットパネル扉のキャビネット、ベージュのキャビネット、珪岩カウンター、黄色いキッチンパネル、テラコッタタイルのキッチンパネル、シルバーの調理設備、無垢フローリング、白いキッチンカウンター) の写真
サンフランシスコにある広いカントリー風のおしゃれなキッチン (エプロンフロントシンク、フラットパネル扉のキャビネット、ベージュのキャビネット、珪岩カウンター、黄色いキッチンパネル、テラコッタタイルのキッチンパネル、シルバーの調理設備、無垢フローリング、白いキッチンカウンター) の写真

This kitchen was proudly designed and built by Vineuve. We spared no expense on its transformation and the result has been well worth the care and effort. We prioritized function, longevity, and a clean, bright aesthetic while preserving the existing character of the space.

Lloyd and Nicola sought a kitchen that seamlessly blended with their Edwardian home's historical charm. Their style is classic and traditional, and their primary objective was to create a warm and functional space where they could entertain and socialise. Our in-frame shaker-style cabinets are at the heart of this beautiful kitchen, painted in Little Greene’s Portland Stone.

Kitchen
ロンドンにある高級な小さなコンテンポラリースタイルのおしゃれなキッチン (シングルシンク、フラットパネル扉のキャビネット、ベージュのキャビネット、人工大理石カウンター、ベージュキッチンパネル、黒い調理設備、淡色無垢フローリング、ベージュの床、ベージュのキッチンカウンター) の写真
ロンドンにある高級な小さなコンテンポラリースタイルのおしゃれなキッチン (シングルシンク、フラットパネル扉のキャビネット、ベージュのキャビネット、人工大理石カウンター、ベージュキッチンパネル、黒い調理設備、淡色無垢フローリング、ベージュの床、ベージュのキッチンカウンター) の写真

This doorway leads out to a side yard, with the dining room off to the left. In the kitchen to the right, the floor-to-ceiling bookshelf system is integrated into the kitchen cabinetry, with a sliding ladder to access the upper shelves and cabinets, which has doors which slide away

Neutral but BOLD
This bungalow renovation really shows off the beautiful vaulted ceiling details.
Whilst the kitchen is very neutral, the client has brought it to life with pops of Bold colour around the whole room.
The kitchen is a German Handle-less kitchen. Cashmere Gloss fronts with Trilium Dekton worktops. The design features a tall bank of Siemens StudioLine appliances and a 2in1 induction downdraft extractor on the island.

フィラデルフィアにある中くらいなトランジショナルスタイルのおしゃれなキッチン (アンダーカウンターシンク、レイズドパネル扉のキャビネット、ベージュのキャビネット、淡色無垢フローリング、ベージュの床、グレーのキッチンカウンター、格子天井) の写真
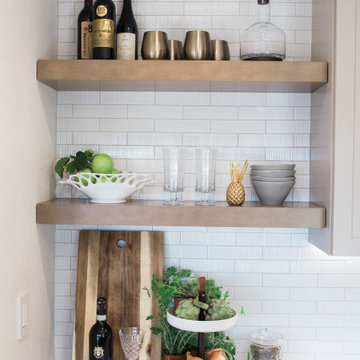
Modern meets traditional in this functional and family friendly kitchen remodel
オレンジカウンティにある高級な小さなトランジショナルスタイルのおしゃれなキッチン (ダブルシンク、シェーカースタイル扉のキャビネット、ベージュのキャビネット、クオーツストーンカウンター、白いキッチンパネル、サブウェイタイルのキッチンパネル、シルバーの調理設備、磁器タイルの床、アイランドなし、ベージュの床、白いキッチンカウンター) の写真
オレンジカウンティにある高級な小さなトランジショナルスタイルのおしゃれなキッチン (ダブルシンク、シェーカースタイル扉のキャビネット、ベージュのキャビネット、クオーツストーンカウンター、白いキッチンパネル、サブウェイタイルのキッチンパネル、シルバーの調理設備、磁器タイルの床、アイランドなし、ベージュの床、白いキッチンカウンター) の写真
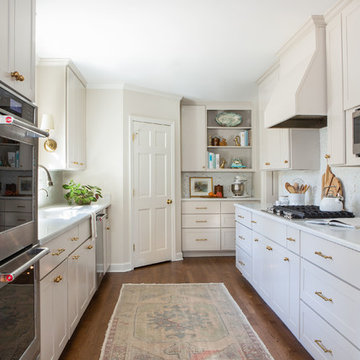
kitchen remodel with neutral cabinet color, marble backsplash, quartz countertops, brass hardware, and vintage rug. Photography by Selavie Photography.
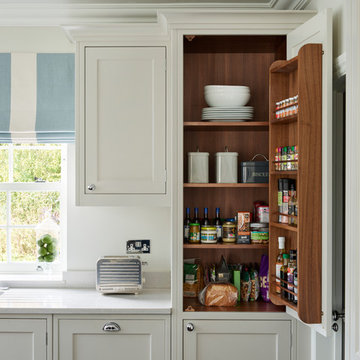
With such a large family to feed there needs to be ample storage in this kitchen. This walnut larder cupboard features a spice rack on the back of the door, helping to keep everything to hand.
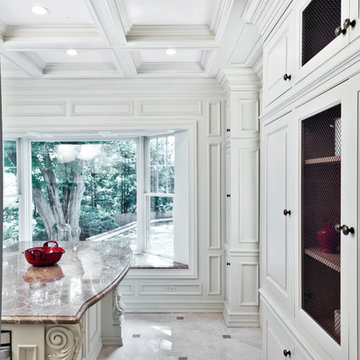
ニューヨークにある高級な広いトラディショナルスタイルのおしゃれなキッチン (アンダーカウンターシンク、レイズドパネル扉のキャビネット、ベージュのキャビネット、御影石カウンター、ベージュキッチンパネル、セラミックタイルのキッチンパネル、シルバーの調理設備、セラミックタイルの床) の写真
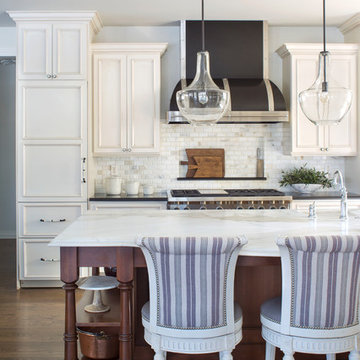
Classic Kitchen, Emily Minton Redfield
デンバーにある中くらいなトランジショナルスタイルのおしゃれなキッチン (ドロップインシンク、ルーバー扉のキャビネット、ベージュのキャビネット、ベージュキッチンパネル、サブウェイタイルのキッチンパネル、黒い調理設備、無垢フローリング、茶色い床) の写真
デンバーにある中くらいなトランジショナルスタイルのおしゃれなキッチン (ドロップインシンク、ルーバー扉のキャビネット、ベージュのキャビネット、ベージュキッチンパネル、サブウェイタイルのキッチンパネル、黒い調理設備、無垢フローリング、茶色い床) の写真

他の地域にある中くらいなトランジショナルスタイルのおしゃれなキッチン (レイズドパネル扉のキャビネット、ベージュのキャビネット、マルチカラーのキッチンパネル、シルバーの調理設備、濃色無垢フローリング、茶色い床、アンダーカウンターシンク、人工大理石カウンター、セメントタイルのキッチンパネル) の写真
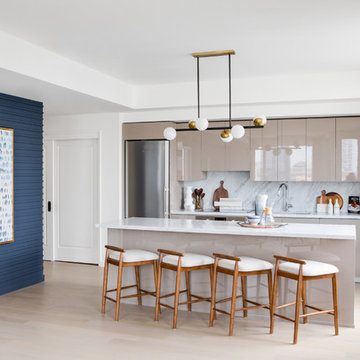
ロサンゼルスにある高級な広いミッドセンチュリースタイルのおしゃれなキッチン (フラットパネル扉のキャビネット、ベージュのキャビネット、グレーのキッチンパネル、大理石のキッチンパネル、シルバーの調理設備、淡色無垢フローリング、アンダーカウンターシンク、大理石カウンター、ベージュの床) の写真

Cuisines Sumela
リヨンにある高級な広いモダンスタイルのおしゃれなキッチン (ダブルシンク、インセット扉のキャビネット、ベージュのキャビネット、珪岩カウンター、白いキッチンパネル、ガラス板のキッチンパネル、シルバーの調理設備、レンガの床、赤い床) の写真
リヨンにある高級な広いモダンスタイルのおしゃれなキッチン (ダブルシンク、インセット扉のキャビネット、ベージュのキャビネット、珪岩カウンター、白いキッチンパネル、ガラス板のキッチンパネル、シルバーの調理設備、レンガの床、赤い床) の写真

ニューヨークにある小さなコンテンポラリースタイルのおしゃれなキッチン (アンダーカウンターシンク、フラットパネル扉のキャビネット、ベージュのキャビネット、白いキッチンパネル、サブウェイタイルのキッチンパネル、シルバーの調理設備、黒い床) の写真

Photographer: Nikole Ramsay
Stylist: Bask Interiors
他の地域にあるコンテンポラリースタイルのおしゃれなキッチン (アンダーカウンターシンク、フラットパネル扉のキャビネット、ベージュのキャビネット、白いキッチンパネル、シルバーの調理設備、淡色無垢フローリング、ベージュの床、クオーツストーンカウンター、ガラス板のキッチンパネル) の写真
他の地域にあるコンテンポラリースタイルのおしゃれなキッチン (アンダーカウンターシンク、フラットパネル扉のキャビネット、ベージュのキャビネット、白いキッチンパネル、シルバーの調理設備、淡色無垢フローリング、ベージュの床、クオーツストーンカウンター、ガラス板のキッチンパネル) の写真
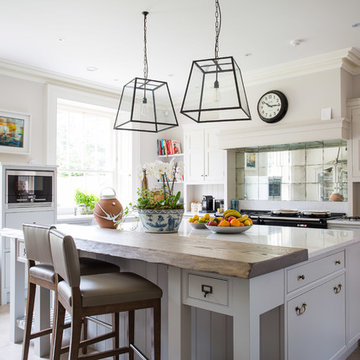
Bradley Quinn
ベルファストにあるカントリー風のおしゃれなキッチン (シェーカースタイル扉のキャビネット、ベージュのキャビネット、シルバーの調理設備) の写真
ベルファストにあるカントリー風のおしゃれなキッチン (シェーカースタイル扉のキャビネット、ベージュのキャビネット、シルバーの調理設備) の写真
白いキッチン (ベージュのキャビネット) の写真
1