キッチン (ミラータイルのキッチンパネル、ベージュのキャビネット) の写真
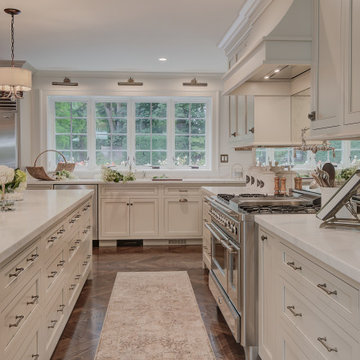
ニューヨークにあるラグジュアリーな巨大なトラディショナルスタイルのおしゃれなキッチン (アンダーカウンターシンク、インセット扉のキャビネット、ベージュのキャビネット、大理石カウンター、ミラータイルのキッチンパネル、シルバーの調理設備、無垢フローリング、茶色い床、白いキッチンカウンター) の写真

他の地域にある高級な広いコンテンポラリースタイルのおしゃれなキッチン (フラットパネル扉のキャビネット、ベージュのキャビネット、人工大理石カウンター、ミラータイルのキッチンパネル、ライムストーンの床、ベージュの床、白いキッチンカウンター) の写真
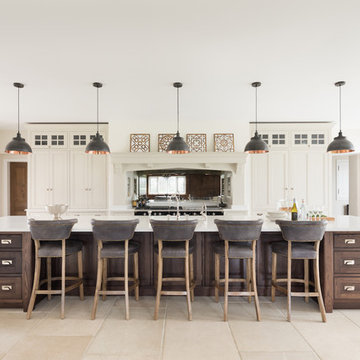
We worked with the clients on this grade II listed Tudor Manor house project to create a huge open plan kitchen and dining area as well as a second apartment kitchen in a separate wing. and designed, manufactured and installed cabinetry for other rooms including the study, master bathroom and dressing rooms. For us, this project is the epitome of classic English design.
Originally four smaller rooms, we worked with the clients and the architectural team to re-configure the space to comprise this large open plan kitchen with space for a large 10 seater dining table and soft seating area.
The Longford cabinetry doors in this kitchen really suit the traditional English look and feel of the property while the Portobello dark oak finish on the island and cabinetry interiors quietly reflects the heritage of this historic home and works perfectly with the neutral colour palette from the bespoke H|M paint atelier.
Photo credit: Paul Craig
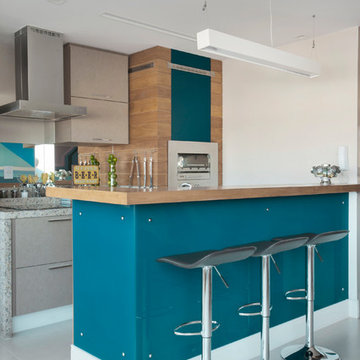
MCA estudio
ミラノにあるコンテンポラリースタイルのおしゃれなキッチン (フラットパネル扉のキャビネット、ベージュのキャビネット、御影石カウンター、ミラータイルのキッチンパネル、シルバーの調理設備、グレーの床) の写真
ミラノにあるコンテンポラリースタイルのおしゃれなキッチン (フラットパネル扉のキャビネット、ベージュのキャビネット、御影石カウンター、ミラータイルのキッチンパネル、シルバーの調理設備、グレーの床) の写真
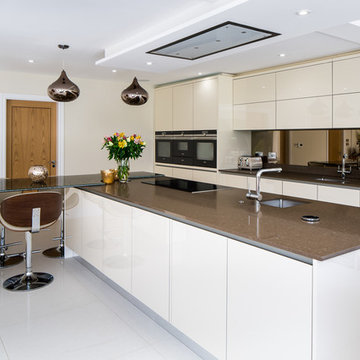
ハートフォードシャーにあるお手頃価格の広いコンテンポラリースタイルのおしゃれなキッチン (フラットパネル扉のキャビネット、メタリックのキッチンパネル、ミラータイルのキッチンパネル、シルバーの調理設備、スレートの床、茶色いキッチンカウンター、アンダーカウンターシンク、ベージュのキャビネット、白い床) の写真
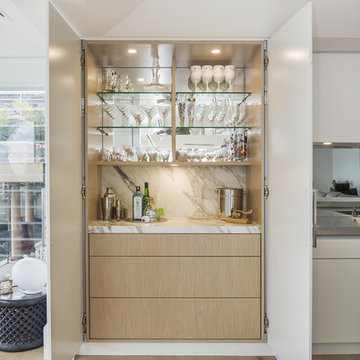
A striking entertainers kitchen in a beach house at Sydney's Palm Beach. Featuring a drinks bar hidden behind pocket doors, calacatta oro island bench, stainless steel benchtops with welded in sinks, walk in pantry/scullery, integrated Sub-Zero refrigerator, Wolf 76cm oven, and motorised drawers
Photos: Paul Worsley @ Live By The Sea
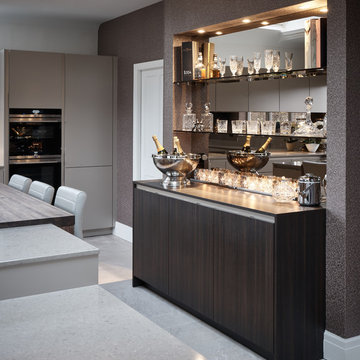
Contemporary, handle-less SieMatic 'Agate grey' matt kitchen complete with; CRL quartz worktops, Spekva timber breakfast bar, tinted mirror backsplash, Siemens appliances, Westin's extraction, Quooker boiling water taps and Blanco sinks.
SieMatic sideboard / bar in 'Terra Larix' simulated wood grain with Liebherr drinks fridge, tinted mirror back panel and toughened glass shelves.
Photography by Andy Haslam.

This Midcentury Modern Home was originally built in 1964. and was completely over-hauled and a seriously major renovation! We transformed 5 rooms into 1 great room and raised the ceiling by removing all the attic space. Initially, we wanted to keep the original terrazzo flooring throughout the house, but unfortunately we could not bring it back to life. This house is a 3200 sq. foot one story. We are still renovating, since this is my house...I will keep the pictures updated as we progress!

Stu Morley
メルボルンにあるラグジュアリーな広いコンテンポラリースタイルのおしゃれなキッチン (ミラータイルのキッチンパネル、ダブルシンク、フラットパネル扉のキャビネット、ベージュのキャビネット、大理石カウンター、メタリックのキッチンパネル、シルバーの調理設備、濃色無垢フローリング、茶色い床) の写真
メルボルンにあるラグジュアリーな広いコンテンポラリースタイルのおしゃれなキッチン (ミラータイルのキッチンパネル、ダブルシンク、フラットパネル扉のキャビネット、ベージュのキャビネット、大理石カウンター、メタリックのキッチンパネル、シルバーの調理設備、濃色無垢フローリング、茶色い床) の写真
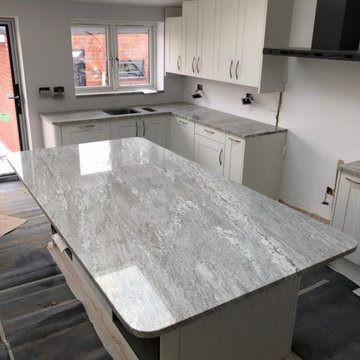
Thunder white granite 30 mm thick made to measure, pictures taken by fitters after installation
ロンドンにあるラグジュアリーな広いカントリー風のおしゃれなキッチン (ダブルシンク、シェーカースタイル扉のキャビネット、ベージュのキャビネット、御影石カウンター、グレーのキッチンパネル、ミラータイルのキッチンパネル、白いキッチンカウンター) の写真
ロンドンにあるラグジュアリーな広いカントリー風のおしゃれなキッチン (ダブルシンク、シェーカースタイル扉のキャビネット、ベージュのキャビネット、御影石カウンター、グレーのキッチンパネル、ミラータイルのキッチンパネル、白いキッチンカウンター) の写真
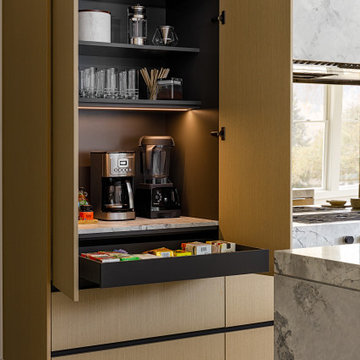
Innovation and esthetics merge in this stunning cutting edge kitchen. White oak floors and custom-stained rift cut white oak cabinets establish the airy scheme. A variety of closure devices were chosen: touch latches on the tall cabinets except for the polished chrome handles on the refrigeration columns; beveled top edges with black backing for contrast on the pot drawers; and low-profile chrome edge pulls for cabinets on the island.
The first technology update is the cooktop: the knobs are separate, and are set into the oversized marble counter edge. Another surprise is the marble countertop fronts on either side of the cooktop: they’re actually drawers with beveled top edges that disappear when closed. An additional upgrade is the electrical sockets (without switch plates) that are set flush into the tall cabinet sides.
Both tall sections flanking the cooktop have retractable doors: at left is a coffee station; at right is storage for serving pieces and pantry items.
Boldly veined marble adds organic pattern in several applications: countertops; the double-waterfall island; the back of the island; and the recessed vent hood front. Polished stainless steel is the cooktop alcove’s backsplash, reflecting the entire kitchen when viewed from the adjoining family room.

ロンドンにある中くらいなコンテンポラリースタイルのおしゃれなキッチン (アンダーカウンターシンク、フラットパネル扉のキャビネット、ベージュのキャビネット、珪岩カウンター、ミラータイルのキッチンパネル、シルバーの調理設備、グレーの床、白いキッチンカウンター) の写真
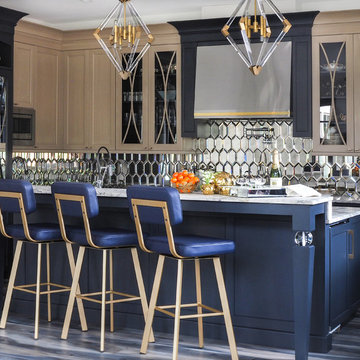
高級な広いトランジショナルスタイルのおしゃれなキッチン (アンダーカウンターシンク、落し込みパネル扉のキャビネット、ベージュのキャビネット、珪岩カウンター、メタリックのキッチンパネル、ミラータイルのキッチンパネル、シルバーの調理設備、磁器タイルの床) の写真
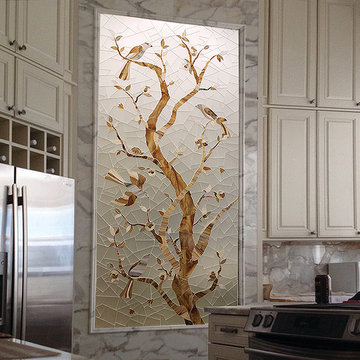
Custom Kitchen features glass mosaic mural by Allison Eden Studios. Murals are hand made by skilled artists in New York City. Choose from hundreds of glass shades to match your interior design. Allison Eden will create a custom mural to fit perfectly with your project. Choose from any type of tree, incorporate birds or maybe butterflies- we will make your vision a reality.
Peggy Stafford
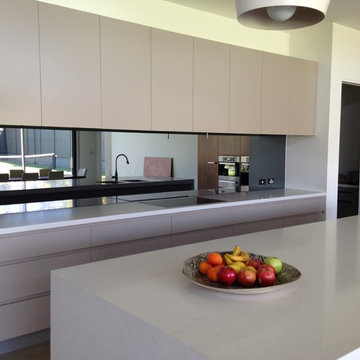
アデレードにあるコンテンポラリースタイルのおしゃれなアイランドキッチン (アンダーカウンターシンク、フラットパネル扉のキャビネット、ベージュのキャビネット、人工大理石カウンター、ミラータイルのキッチンパネル、パネルと同色の調理設備) の写真
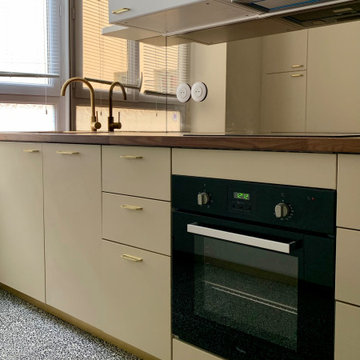
Les plinthes en laiton rappellent les finitions de la crédence, des poignées, de l'évier et de la robinetterie. Au sol un carrelage effet terrazzo noir et blanc apporte du relief à l'ensemble.
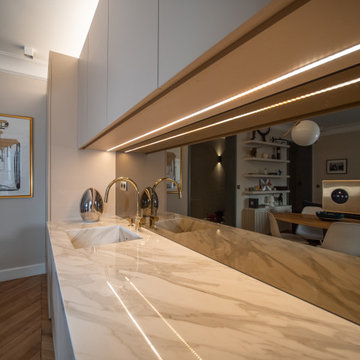
Voici une vue plus large du plan de travail avec la crédence. La vasque est intégrée dans le plan de travail pour apporter un effet "bloc", comme si la vasque avait été creusée dans un bloc de pierre. La crédence est en miroir teinté bronze pour apporter de la profondeur à la pièce, sans pour autant capturer trop longuement le regard. L'idée est vraiment de créer un ensemble cuisine qui s'intègre à la pièce. Toutes les parties métalliques sont traitées façon laiton, que ce soit au niveau de l'appareillage électrique, ou bien du mitigeur.
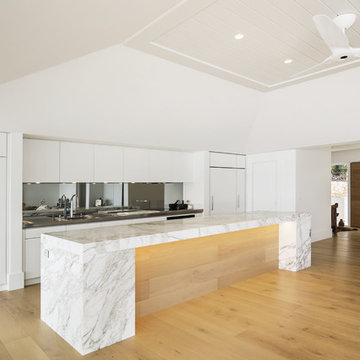
A striking entertainers kitchen in a beach house at Sydney's Palm Beach. Featuring a drinks bar hidden behind pocket doors, calacatta oro island bench, stainless steel benchtops with welded in sinks, walk in pantry/scullery, integrated Sub-Zero refrigerator, Wolf 76cm oven, and motorised drawers
Photos: Paul Worsley @ Live By The Sea
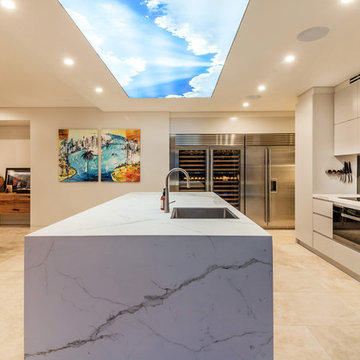
シドニーにあるコンテンポラリースタイルのおしゃれなキッチン (シングルシンク、フラットパネル扉のキャビネット、ベージュのキャビネット、メタリックのキッチンパネル、ミラータイルのキッチンパネル、黒い調理設備、ベージュの床、ベージュのキッチンカウンター) の写真
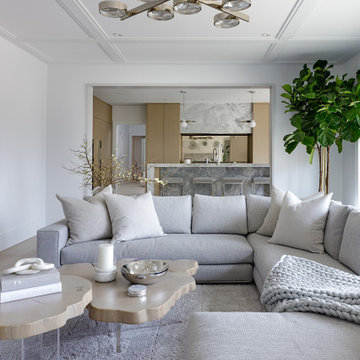
Innovation and esthetics merge in this stunning cutting edge kitchen. White oak floors and custom-stained rift cut white oak cabinets establish the airy scheme. A variety of closure devices were chosen: touch latches on the tall cabinets except for the polished chrome handles on the refrigeration columns; beveled top edges with black backing for contrast on the pot drawers; and low-profile chrome edge pulls for cabinets on the island.
The first technology update is the cooktop: the knobs are separate, and are set into the oversized marble counter edge. Another surprise is the marble countertop fronts on either side of the cooktop: they’re actually drawers with beveled top edges that disappear when closed. An additional upgrade is the electrical sockets (without switch plates) that are set flush into the tall cabinet sides.
Both tall sections flanking the cooktop have retractable doors: at left is a coffee station; at right is storage for serving pieces and pantry items.
Boldly veined marble adds organic pattern in several applications: countertops; the double-waterfall island; the back of the island; and the recessed vent hood front. Polished stainless steel is the cooktop alcove’s backsplash, reflecting the entire kitchen when viewed from the adjoining family room.
キッチン (ミラータイルのキッチンパネル、ベージュのキャビネット) の写真
1