ラグジュアリーな広いキッチン (ドロップインシンク) の写真
絞り込み:
資材コスト
並び替え:今日の人気順
写真 101〜120 枚目(全 3,824 枚)
1/4
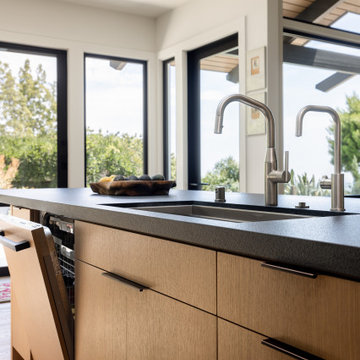
Materials
Countertop: Soapstone
Range Hood: Marble
Cabinets: Vertical Grain White Oak
Appliances
Range: Wolf
Dishwasher: Miele
Fridge: Subzero
Water dispenser: Zip Water

This family of four love to entertain and having friends and family over. Their 1970 Rambler was getting cramped after their two daughters moved back and that was their cry for help. They also wanted to have two door garages added into their home. They had a very modern theme in mind for both exterior and interior of their project. The project started as excavating and clearing 7-9 feet of dirt allowing the driveway and new garage space. All utilities were relocated to clear area. Above this new garage space, there was the home for brand new dream kitchen for them. Trading their 10’x7′ galley kitchen with this 13’x30′ gourmet kitchen with 48″ stark blue professional gas range, a 5’x14′ center island equipped with prep sink, wine cooler, ice maker, microwave and lots of storage space. Front and back windows, 13′ cathedral ceiling offers lots of daylight and sparks up this beautiful kitchen. Tall Espresso cabinetry complimented with contrasting island, and breathtaking stone counter tops stands off through large opening from old home to new kitchen. The big load bearing wall and old kitchen was removed and opened up old home to new kitchen, all partition walls between kitchen, dining and living room were gone and given a total open floor plan. Replacing old carpet steps and wood rails with dark wood and cable yarn railing system bringing this home into new era. Entire first floor was now covered with wide plank exotic wood floors and a large scale porcelain tiles in kitchen floor. The entire exterior was replaced with cement board red planks siding and contrasting flat panel of grey boards bordered in with chrome trim. New front door, new Architectural shingles spruced up into 21st century home that they desired. A wide flat Mahogany with vertical glass garage doors with very modern looking exterior lights made this home stand tall in this neighborhood. We used glass backsplash tiles and pendent lights to create a upscale and very different look for this project. Furnished with ductless heating system and heated floors giving this family high level of comfort to through endless parties.
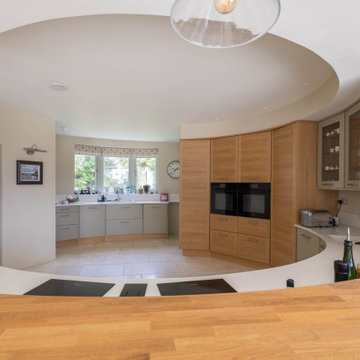
Located on the dramatic North Cornwall coast and within a designated Area of Outstanding Natural Beauty (AONB), the clients for this remarkable contemporary family home shared our genuine passion for sustainability, the environment and ecology.
One of the first Hempcrete block buildings in Cornwall, the dwelling’s unique approach to sustainability employs the latest technologies and philosophies whilst utilising traditional building methods and techniques. Wherever practicable the building has been designed to be ‘cement-free’ and environmentally considerate, with the overriding ambition to have the capacity to be ‘off-grid’.
Wood-fibre boarding was used for the internal walls along with eco-cork insulation and render boards. Lime render and plaster throughout complete the finish.
Externally, there are concrete-free substrates to all external landscaping and a natural pool surrounded by planting of native species aids the diverse ecology and environment throughout the site.
A ground Source Heat Pump provides hot water and central heating in conjunction with a PV array with associated battery storage.
Photographs: Stephen Brownhill
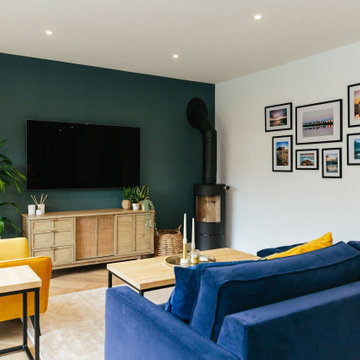
This sleek open-plan space is perfect for this client's family of four to function comfortably without sacrificing on style!
ロンドンにあるラグジュアリーな広いコンテンポラリースタイルのおしゃれなキッチン (ドロップインシンク、シェーカースタイル扉のキャビネット、青いキャビネット、白いキッチンパネル、黒い調理設備、淡色無垢フローリング、ベージュの床、白いキッチンカウンター) の写真
ロンドンにあるラグジュアリーな広いコンテンポラリースタイルのおしゃれなキッチン (ドロップインシンク、シェーカースタイル扉のキャビネット、青いキャビネット、白いキッチンパネル、黒い調理設備、淡色無垢フローリング、ベージュの床、白いキッチンカウンター) の写真
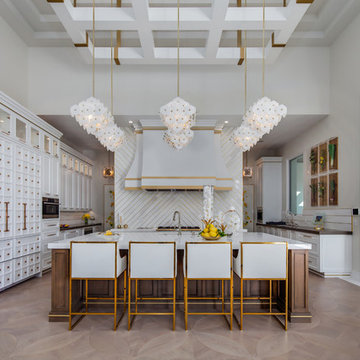
Indy Ferrufino
EIF Images
eifimages@gmail.com
フェニックスにあるラグジュアリーな広いコンテンポラリースタイルのおしゃれなキッチン (ドロップインシンク、白いキャビネット、大理石カウンター、白いキッチンパネル、大理石のキッチンパネル、シルバーの調理設備、淡色無垢フローリング、茶色い床) の写真
フェニックスにあるラグジュアリーな広いコンテンポラリースタイルのおしゃれなキッチン (ドロップインシンク、白いキャビネット、大理石カウンター、白いキッチンパネル、大理石のキッチンパネル、シルバーの調理設備、淡色無垢フローリング、茶色い床) の写真

This Desert Mountain gem, nestled in the mountains of Mountain Skyline Village, offers both views for miles and secluded privacy. Multiple glass pocket doors disappear into the walls to reveal the private backyard resort-like retreat. Extensive tiered and integrated retaining walls allow both a usable rear yard and an expansive front entry and driveway to greet guests as they reach the summit. Inside the wine and libations can be stored and shared from several locations in this entertainer’s dream.
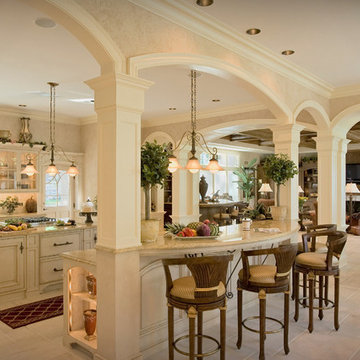
ヒューストンにあるラグジュアリーな広いヴィクトリアン調のおしゃれなキッチン (ドロップインシンク、レイズドパネル扉のキャビネット、白いキャビネット、クオーツストーンカウンター、白いキッチンパネル、サブウェイタイルのキッチンパネル、シルバーの調理設備、磁器タイルの床) の写真
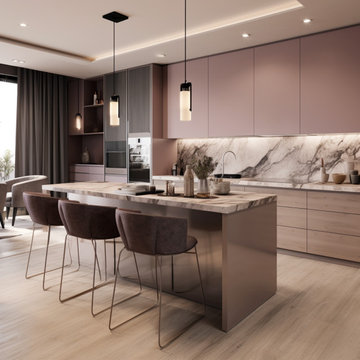
ロンドンにあるラグジュアリーな広いコンテンポラリースタイルのおしゃれなキッチン (ドロップインシンク、フラットパネル扉のキャビネット、ピンクのキャビネット、大理石カウンター、大理石のキッチンパネル、シルバーの調理設備、ラミネートの床、マルチカラーのキッチンカウンター) の写真
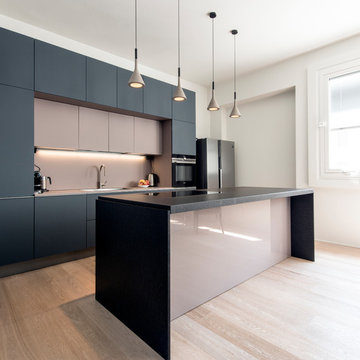
Cucina di Dada Kitchen: isola cucina in granito nero assoluto, vetro retroverniciato; ante in Fenix for interior ROSA COLORADO (nicchia) o GRIGIO EFESO . Scorrevole Staino&Staino in vetro specchiante. Lampade Foscarini Aplomb.
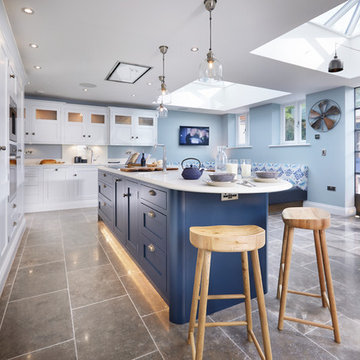
A bespoke, handmade Shaker style kitchen with ‘in-frame’ mortice and tennon doors fitted on traditional butt hinges. This luxurious kitchen features Oak dovetailed and polished drawer boxes on soft-close concealed runners and a solid rigid carcass in polished Oak, except for the pantry unit that is in rich Walnut.
The island units and Utility room have been factory painted in Library by Plimsoll and all other units are factory painted in Bone China Blue (Pale) from Little Greene Paint & Paper.
All pull handles and knobs are in an Old Pewter finish, to co-ordinate with the Bosch appliances, whilst the brassware is by Quooker and Hans Grohe.
The overall scheme is complemented by the Carrara Quartz worktops, which feature an Ogee profile.
Harvey Ball Photography Ltd.
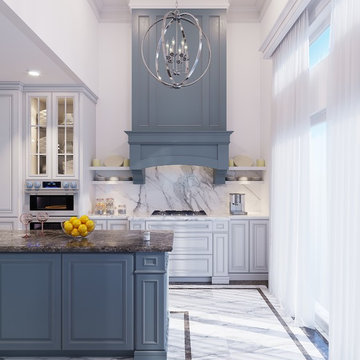
Kitchen with island and hood cover up to the ceiling with accent blue finishes.
ロサンゼルスにあるラグジュアリーな広いトラディショナルスタイルのおしゃれなキッチン (ドロップインシンク、レイズドパネル扉のキャビネット、青いキャビネット、珪岩カウンター、白いキッチンパネル、石スラブのキッチンパネル、シルバーの調理設備、大理石の床、白い床) の写真
ロサンゼルスにあるラグジュアリーな広いトラディショナルスタイルのおしゃれなキッチン (ドロップインシンク、レイズドパネル扉のキャビネット、青いキャビネット、珪岩カウンター、白いキッチンパネル、石スラブのキッチンパネル、シルバーの調理設備、大理石の床、白い床) の写真
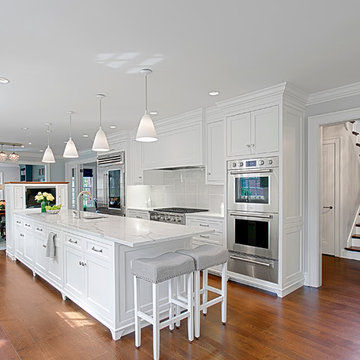
Bright Kitchen with white custom cabinetry and white quartz counters opens to adjoining spaces. The kitchen island has pendant lighting and a TV cabinet on one end. The other side of the cabinet is a display with metal mesh doors as seen in the next photos.
Norman Sizemore-Photographer
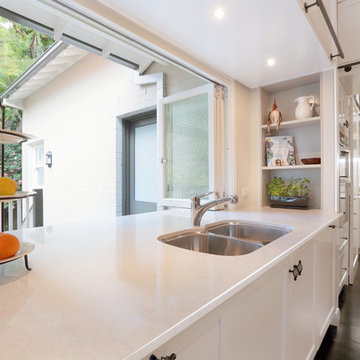
A good cook's kitchen requires a walk-in pantry with plenty of storage. The bifold window opens up to a covered deck which is ideal when entertaining outdoors. Guests can pull up a stool on the outside of the kitchen and the cook doesn't feel like he/she is not part of the party.
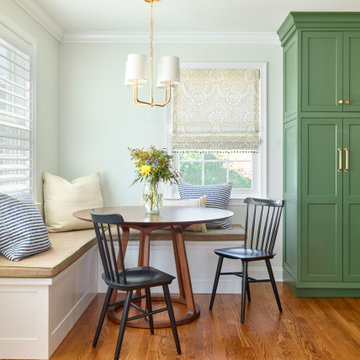
フィラデルフィアにあるラグジュアリーな広いトランジショナルスタイルのおしゃれなキッチン (ドロップインシンク、インセット扉のキャビネット、緑のキャビネット、クオーツストーンカウンター、白いキッチンパネル、大理石のキッチンパネル、シルバーの調理設備、淡色無垢フローリング、茶色い床、白いキッチンカウンター) の写真
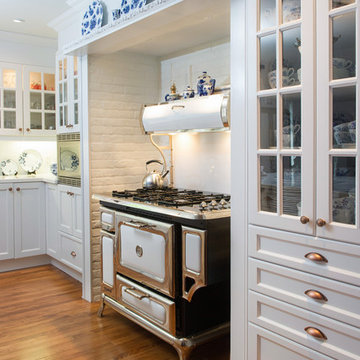
Design de cuisine par LM Design Intérieur - photographié par Vincent Provost
モントリオールにあるラグジュアリーな広いトラディショナルスタイルのおしゃれなキッチン (ドロップインシンク、ガラス扉のキャビネット、白いキッチンパネル、セラミックタイルのキッチンパネル、白い調理設備、無垢フローリング、白いキャビネット) の写真
モントリオールにあるラグジュアリーな広いトラディショナルスタイルのおしゃれなキッチン (ドロップインシンク、ガラス扉のキャビネット、白いキッチンパネル、セラミックタイルのキッチンパネル、白い調理設備、無垢フローリング、白いキャビネット) の写真
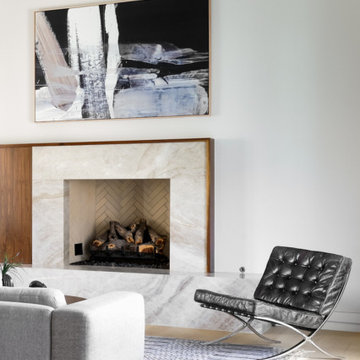
Modern Luxury Black, White, and Wood Kitchen By Darash design in Hartford Road - Austin, Texas home renovation project - featuring Dark and, Warm hues coming from the beautiful wood in this kitchen find balance with sleek no-handle flat panel matte Black kitchen cabinets, White Marble countertop for contrast. Glossy and Highly Reflective glass cabinets perfect storage to display your pretty dish collection in the kitchen. With stainless steel kitchen panel wall stacked oven and a stainless steel 6-burner stovetop. This open concept kitchen design Black, White and Wood color scheme flows from the kitchen island with wooden bar stools to all through out the living room lit up by the perfectly placed windows and sliding doors overlooking the nature in the perimeter of this Modern house, and the center of the great room --the dining area where the beautiful modern contemporary chandelier is placed in a lovely manner.
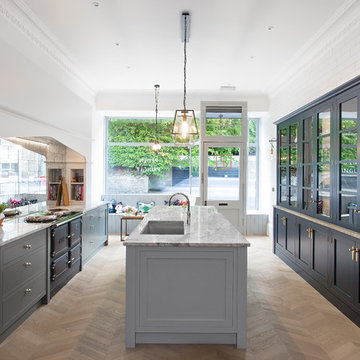
Douglas Gibb
エディンバラにあるラグジュアリーな広いトラディショナルスタイルのおしゃれなアイランドキッチン (ドロップインシンク、シェーカースタイル扉のキャビネット、グレーのキャビネット、珪岩カウンター、メタリックのキッチンパネル、ミラータイルのキッチンパネル、黒い調理設備、淡色無垢フローリング、茶色い床) の写真
エディンバラにあるラグジュアリーな広いトラディショナルスタイルのおしゃれなアイランドキッチン (ドロップインシンク、シェーカースタイル扉のキャビネット、グレーのキャビネット、珪岩カウンター、メタリックのキッチンパネル、ミラータイルのキッチンパネル、黒い調理設備、淡色無垢フローリング、茶色い床) の写真
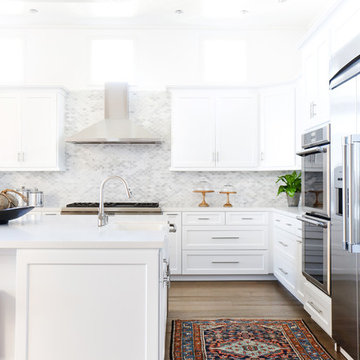
AFTER: KITCHEN | All new custom cabinetry that we painted with Dunn Edwards Cool December. We got rid of the green granite countertops and island replacing them with Quartz countertops and a carrara marble backsplash in a marquee pattern. | Renovations + Design by Blackband Design | Photography by Tessa Neustadt
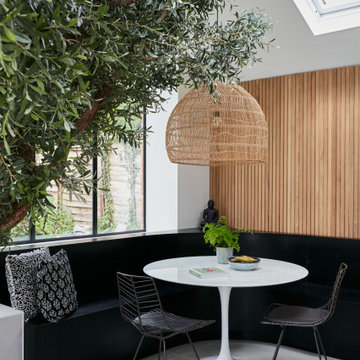
One wowee kitchen!
Designed for a family with Sri-Lankan and Singaporean heritage, the brief for this project was to create a Scandi-Asian styled kitchen.
The design features ‘Skog’ wall panelling, straw bar stools, open shelving, a sofia swing, a bar and an olive tree.
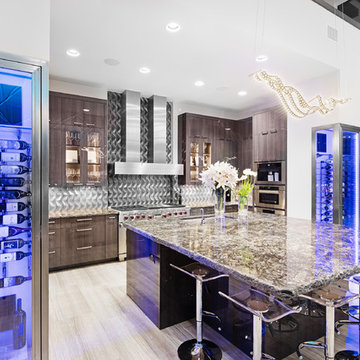
design by oscar e flores design studio
builder mike hollaway homes
オースティンにあるラグジュアリーな広いモダンスタイルのおしゃれなキッチン (ドロップインシンク、フラットパネル扉のキャビネット、中間色木目調キャビネット、大理石カウンター、メタリックのキッチンパネル、磁器タイルのキッチンパネル、シルバーの調理設備、磁器タイルの床) の写真
オースティンにあるラグジュアリーな広いモダンスタイルのおしゃれなキッチン (ドロップインシンク、フラットパネル扉のキャビネット、中間色木目調キャビネット、大理石カウンター、メタリックのキッチンパネル、磁器タイルのキッチンパネル、シルバーの調理設備、磁器タイルの床) の写真
ラグジュアリーな広いキッチン (ドロップインシンク) の写真
6