ラグジュアリーな広いキッチン (テラコッタタイルのキッチンパネル、ドロップインシンク) の写真
絞り込み:
資材コスト
並び替え:今日の人気順
写真 1〜20 枚目(全 26 枚)
1/5
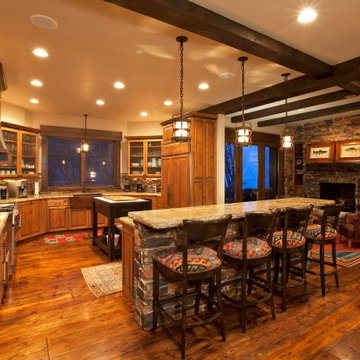
ソルトレイクシティにあるラグジュアリーな広いラスティックスタイルのおしゃれなマルチアイランドキッチン (ドロップインシンク、レイズドパネル扉のキャビネット、中間色木目調キャビネット、御影石カウンター、マルチカラーのキッチンパネル、テラコッタタイルのキッチンパネル、シルバーの調理設備、無垢フローリング) の写真
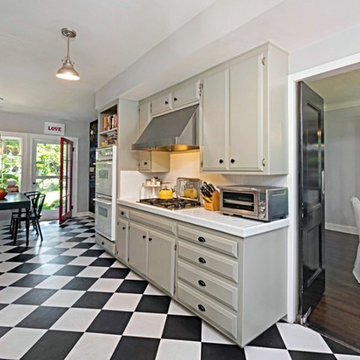
This is a 1921 Gem in Hancock Park, Los Angeles, that we Feng Shui'ed. It recently sold, and we are so pleased to see how gorgeous it looks!
Photos by "Shooting LA".
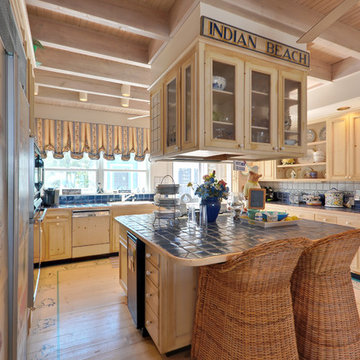
Beach house kitchen, pine paneling, exposed ceiling framing.
Boardwalk Builders, Rehoboth Beach, DE
www.boardwalkbuilders.com
他の地域にあるラグジュアリーな広いビーチスタイルのおしゃれなキッチン (ドロップインシンク、落し込みパネル扉のキャビネット、淡色木目調キャビネット、タイルカウンター、青いキッチンパネル、テラコッタタイルのキッチンパネル、パネルと同色の調理設備、淡色無垢フローリング) の写真
他の地域にあるラグジュアリーな広いビーチスタイルのおしゃれなキッチン (ドロップインシンク、落し込みパネル扉のキャビネット、淡色木目調キャビネット、タイルカウンター、青いキッチンパネル、テラコッタタイルのキッチンパネル、パネルと同色の調理設備、淡色無垢フローリング) の写真
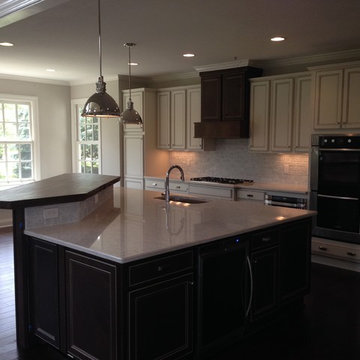
The Tuckerman Home Group
コロンバスにあるラグジュアリーな広いエクレクティックスタイルのおしゃれなキッチン (ドロップインシンク、インセット扉のキャビネット、ヴィンテージ仕上げキャビネット、木材カウンター、白いキッチンパネル、テラコッタタイルのキッチンパネル、シルバーの調理設備、濃色無垢フローリング) の写真
コロンバスにあるラグジュアリーな広いエクレクティックスタイルのおしゃれなキッチン (ドロップインシンク、インセット扉のキャビネット、ヴィンテージ仕上げキャビネット、木材カウンター、白いキッチンパネル、テラコッタタイルのキッチンパネル、シルバーの調理設備、濃色無垢フローリング) の写真
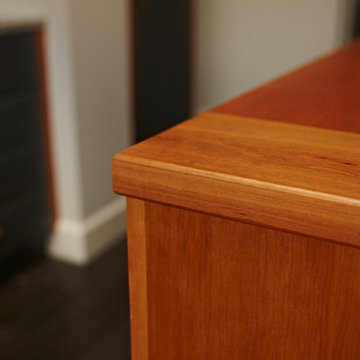
This is a fantastic example of an open plan kitchen/dining area with living space, that was designed as the heart of the home. The rich warmth of the Cherry, hardwood central island and bespoke dinning table with benches, contrasts spectacularly with the dark grey floor and bespoke grey kitchen doors. There is a great feeling of space due to the high ceilings in the extension yet, the room feels warm, cosy and well proportioned.
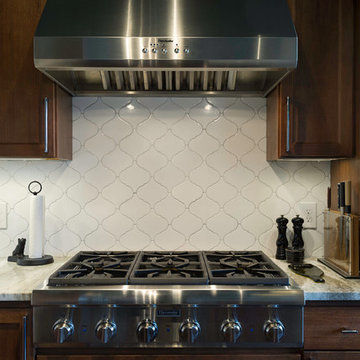
Ken Kotch Photography
ボストンにあるラグジュアリーな広いコンテンポラリースタイルのおしゃれなキッチン (ドロップインシンク、シェーカースタイル扉のキャビネット、中間色木目調キャビネット、大理石カウンター、白いキッチンパネル、テラコッタタイルのキッチンパネル、シルバーの調理設備、無垢フローリング) の写真
ボストンにあるラグジュアリーな広いコンテンポラリースタイルのおしゃれなキッチン (ドロップインシンク、シェーカースタイル扉のキャビネット、中間色木目調キャビネット、大理石カウンター、白いキッチンパネル、テラコッタタイルのキッチンパネル、シルバーの調理設備、無垢フローリング) の写真
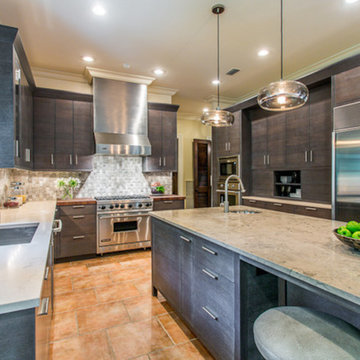
ジャクソンビルにあるラグジュアリーな広いトランジショナルスタイルのおしゃれなアイランドキッチン (ドロップインシンク、フラットパネル扉のキャビネット、濃色木目調キャビネット、テラコッタタイルのキッチンパネル、シルバーの調理設備、セラミックタイルの床) の写真
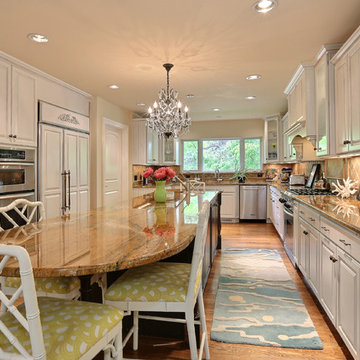
デンバーにあるラグジュアリーな広いトラディショナルスタイルのおしゃれなキッチン (ドロップインシンク、インセット扉のキャビネット、白いキャビネット、大理石カウンター、ベージュキッチンパネル、テラコッタタイルのキッチンパネル、シルバーの調理設備、無垢フローリング) の写真
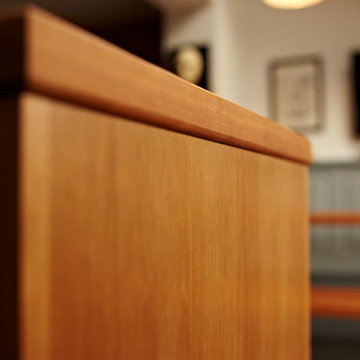
This is a fantastic example of an open plan kitchen/dining area with living space, that was designed as the heart of the home. The rich warmth of the Cherry, hardwood central island and bespoke dinning table with benches, contrasts spectacularly with the dark grey floor and bespoke grey kitchen doors. There is a great feeling of space due to the high ceilings in the extension yet, the room feels warm, cosy and well proportioned.
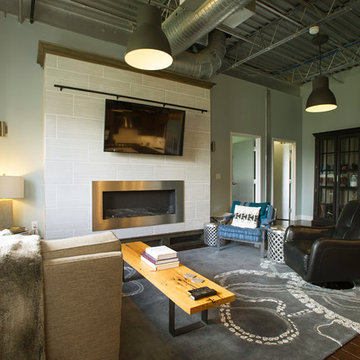
Ken Kotch Photography
ボストンにあるラグジュアリーな広いコンテンポラリースタイルのおしゃれなキッチン (ドロップインシンク、シェーカースタイル扉のキャビネット、中間色木目調キャビネット、大理石カウンター、白いキッチンパネル、テラコッタタイルのキッチンパネル、シルバーの調理設備、無垢フローリング) の写真
ボストンにあるラグジュアリーな広いコンテンポラリースタイルのおしゃれなキッチン (ドロップインシンク、シェーカースタイル扉のキャビネット、中間色木目調キャビネット、大理石カウンター、白いキッチンパネル、テラコッタタイルのキッチンパネル、シルバーの調理設備、無垢フローリング) の写真
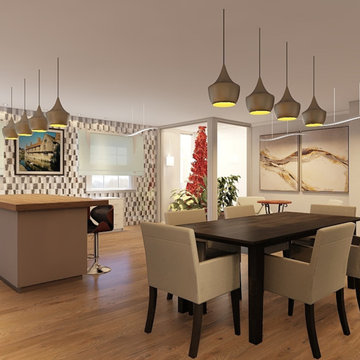
Arman Hessle
マンチェスターにあるラグジュアリーな広いモダンスタイルのおしゃれなキッチン (ドロップインシンク、フラットパネル扉のキャビネット、白いキャビネット、木材カウンター、マルチカラーのキッチンパネル、テラコッタタイルのキッチンパネル、シルバーの調理設備、ラミネートの床、茶色い床、茶色いキッチンカウンター) の写真
マンチェスターにあるラグジュアリーな広いモダンスタイルのおしゃれなキッチン (ドロップインシンク、フラットパネル扉のキャビネット、白いキャビネット、木材カウンター、マルチカラーのキッチンパネル、テラコッタタイルのキッチンパネル、シルバーの調理設備、ラミネートの床、茶色い床、茶色いキッチンカウンター) の写真
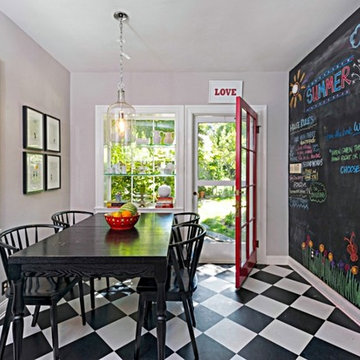
This is a 1921 Gem in Hancock Park, Los Angeles, that we Feng Shui'ed. It recently sold, and we are so pleased to see how gorgeous it looks!
Photos by "Shooting LA".
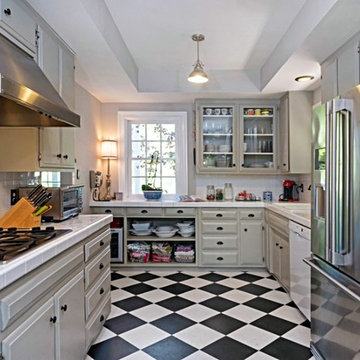
This is a 1921 Gem in Hancock Park, Los Angeles, that we Feng Shui'ed. It recently sold, and we are so pleased to see how gorgeous it looks!
Photos by "Shooting LA".
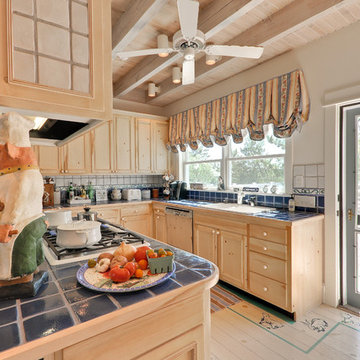
Beach house kitchen, pine paneling, exposed ceiling framing.
Boardwalk Builders, Rehoboth Beach, DE
www.boardwalkbuilders.com
他の地域にあるラグジュアリーな広いビーチスタイルのおしゃれなキッチン (ドロップインシンク、落し込みパネル扉のキャビネット、淡色木目調キャビネット、タイルカウンター、青いキッチンパネル、テラコッタタイルのキッチンパネル、パネルと同色の調理設備、淡色無垢フローリング) の写真
他の地域にあるラグジュアリーな広いビーチスタイルのおしゃれなキッチン (ドロップインシンク、落し込みパネル扉のキャビネット、淡色木目調キャビネット、タイルカウンター、青いキッチンパネル、テラコッタタイルのキッチンパネル、パネルと同色の調理設備、淡色無垢フローリング) の写真
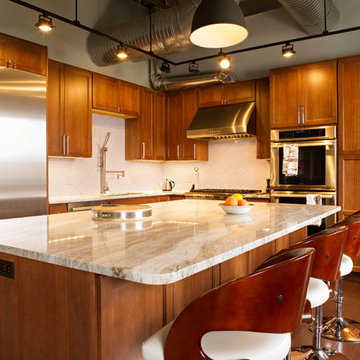
Ken Kotch Photography
ボストンにあるラグジュアリーな広いコンテンポラリースタイルのおしゃれなキッチン (ドロップインシンク、シェーカースタイル扉のキャビネット、中間色木目調キャビネット、大理石カウンター、白いキッチンパネル、テラコッタタイルのキッチンパネル、シルバーの調理設備、無垢フローリング) の写真
ボストンにあるラグジュアリーな広いコンテンポラリースタイルのおしゃれなキッチン (ドロップインシンク、シェーカースタイル扉のキャビネット、中間色木目調キャビネット、大理石カウンター、白いキッチンパネル、テラコッタタイルのキッチンパネル、シルバーの調理設備、無垢フローリング) の写真
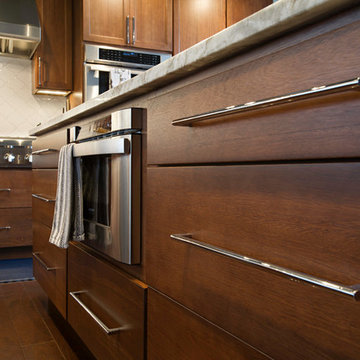
Ken Kotch Photography
ボストンにあるラグジュアリーな広いコンテンポラリースタイルのおしゃれなキッチン (ドロップインシンク、シェーカースタイル扉のキャビネット、中間色木目調キャビネット、大理石カウンター、白いキッチンパネル、テラコッタタイルのキッチンパネル、シルバーの調理設備、無垢フローリング) の写真
ボストンにあるラグジュアリーな広いコンテンポラリースタイルのおしゃれなキッチン (ドロップインシンク、シェーカースタイル扉のキャビネット、中間色木目調キャビネット、大理石カウンター、白いキッチンパネル、テラコッタタイルのキッチンパネル、シルバーの調理設備、無垢フローリング) の写真
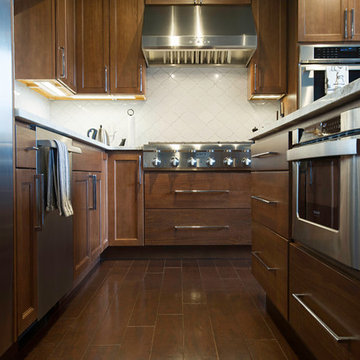
Ken Kotch Photography
ボストンにあるラグジュアリーな広いコンテンポラリースタイルのおしゃれなキッチン (ドロップインシンク、シェーカースタイル扉のキャビネット、中間色木目調キャビネット、大理石カウンター、白いキッチンパネル、テラコッタタイルのキッチンパネル、シルバーの調理設備、無垢フローリング) の写真
ボストンにあるラグジュアリーな広いコンテンポラリースタイルのおしゃれなキッチン (ドロップインシンク、シェーカースタイル扉のキャビネット、中間色木目調キャビネット、大理石カウンター、白いキッチンパネル、テラコッタタイルのキッチンパネル、シルバーの調理設備、無垢フローリング) の写真
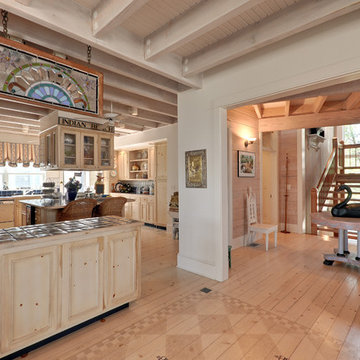
Beach house kitchen, pine paneling, exposed ceiling framing.
Boardwalk Builders, Rehoboth Beach, DE
www.boardwalkbuilders.com
他の地域にあるラグジュアリーな広いビーチスタイルのおしゃれなキッチン (ドロップインシンク、落し込みパネル扉のキャビネット、淡色木目調キャビネット、タイルカウンター、青いキッチンパネル、テラコッタタイルのキッチンパネル、パネルと同色の調理設備、淡色無垢フローリング) の写真
他の地域にあるラグジュアリーな広いビーチスタイルのおしゃれなキッチン (ドロップインシンク、落し込みパネル扉のキャビネット、淡色木目調キャビネット、タイルカウンター、青いキッチンパネル、テラコッタタイルのキッチンパネル、パネルと同色の調理設備、淡色無垢フローリング) の写真
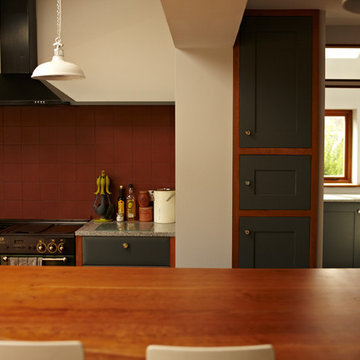
This is a fantastic example of an open plan kitchen/dining area with living space, that was designed as the heart of the home. The rich warmth of the Cherry, hardwood central island and bespoke dinning table with benches, contrasts spectacularly with the dark grey floor and bespoke grey kitchen doors. There is a great feeling of space due to the high ceilings in the extension yet, the room feels warm, cosy and well proportioned.
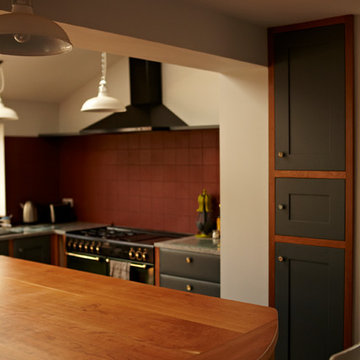
This is a fantastic example of an open plan kitchen/dining area with living space, that was designed as the heart of the home. The rich warmth of the Cherry, hardwood central island and bespoke dinning table with benches, contrasts spectacularly with the dark grey floor and bespoke grey kitchen doors. There is a great feeling of space due to the high ceilings in the extension yet, the room feels warm, cosy and well proportioned.
ラグジュアリーな広いキッチン (テラコッタタイルのキッチンパネル、ドロップインシンク) の写真
1