ラグジュアリーな広いキッチン (珪岩カウンター、ドロップインシンク) の写真
絞り込み:
資材コスト
並び替え:今日の人気順
写真 1〜20 枚目(全 484 枚)
1/5

One wowee kitchen!
Designed for a family with Sri-Lankan and Singaporean heritage, the brief for this project was to create a Scandi-Asian styled kitchen.
The design features ‘Skog’ wall panelling, straw bar stools, open shelving, a sofia swing, a bar and an olive tree.

ポートランドにあるラグジュアリーな広いおしゃれなキッチン (ドロップインシンク、オープンシェルフ、淡色木目調キャビネット、珪岩カウンター、マルチカラーのキッチンパネル、セラミックタイルのキッチンパネル、シルバーの調理設備、マルチカラーのキッチンカウンター) の写真
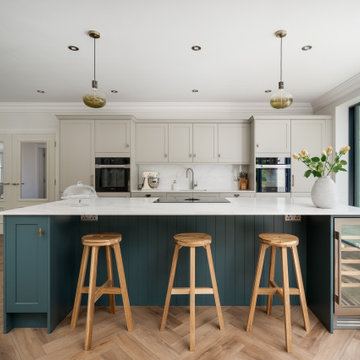
バークシャーにあるラグジュアリーな広いトラディショナルスタイルのおしゃれなキッチン (ドロップインシンク、シェーカースタイル扉のキャビネット、珪岩カウンター、白いキッチンパネル、大理石のキッチンパネル、パネルと同色の調理設備、クッションフロア、白いキッチンカウンター) の写真

Introducing Sustainable Luxury in Westchester County, a home that masterfully combines contemporary aesthetics with the principles of eco-conscious design. Nestled amongst the changing colors of fall, the house is constructed with Cross-Laminated Timber (CLT) and reclaimed wood, manifesting our commitment to sustainability and carbon sequestration. Glass, a predominant element, crafts an immersive, seamless connection with the outdoors. Featuring coastal and harbor views, the design pays homage to romantic riverscapes while maintaining a rustic, tonalist color scheme that harmonizes with the surrounding woods. The refined variation in wood grains adds a layered depth to this elegant home, making it a beacon of sustainable luxury.

Quartzite counter-tops in two different colors, green and tan/beige. Cabinets are a mix of flat panel and shaker style. Flooring is a walnut hardwood. Design of the space is a transitional/modern style.
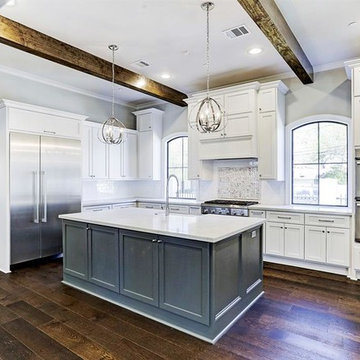
Gorgeously Built by Tommy Cashiola Construction Company in Bellaire, Houston, Texas. Designed by Purser Architectural, Inc.
ヒューストンにあるラグジュアリーな広いコンテンポラリースタイルのおしゃれなキッチン (ドロップインシンク、シェーカースタイル扉のキャビネット、白いキャビネット、珪岩カウンター、白いキッチンパネル、石タイルのキッチンパネル、シルバーの調理設備、濃色無垢フローリング、茶色い床、白いキッチンカウンター) の写真
ヒューストンにあるラグジュアリーな広いコンテンポラリースタイルのおしゃれなキッチン (ドロップインシンク、シェーカースタイル扉のキャビネット、白いキャビネット、珪岩カウンター、白いキッチンパネル、石タイルのキッチンパネル、シルバーの調理設備、濃色無垢フローリング、茶色い床、白いキッチンカウンター) の写真
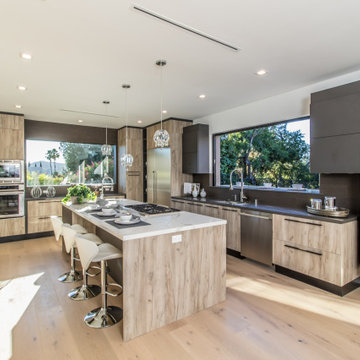
The sleek contemporary kitchen features a large island with a gourmet cooktop, prep sink, and comfortable seating. Two large picture windows bring in lots of natural light and city views.
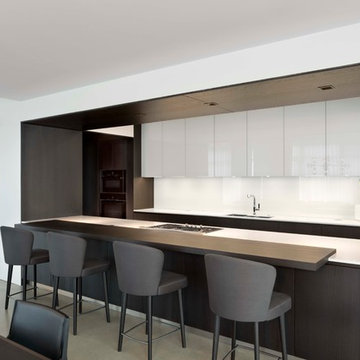
Poliform kitchen with white glass and black elm cabinets, Minotti barstools and Miele appliances.
Photographed by Assassi Productions
他の地域にあるラグジュアリーな広いコンテンポラリースタイルのおしゃれなキッチン (ドロップインシンク、フラットパネル扉のキャビネット、濃色木目調キャビネット、珪岩カウンター、白いキッチンパネル、ガラス板のキッチンパネル、黒い調理設備、コンクリートの床、アイランドなし) の写真
他の地域にあるラグジュアリーな広いコンテンポラリースタイルのおしゃれなキッチン (ドロップインシンク、フラットパネル扉のキャビネット、濃色木目調キャビネット、珪岩カウンター、白いキッチンパネル、ガラス板のキッチンパネル、黒い調理設備、コンクリートの床、アイランドなし) の写真
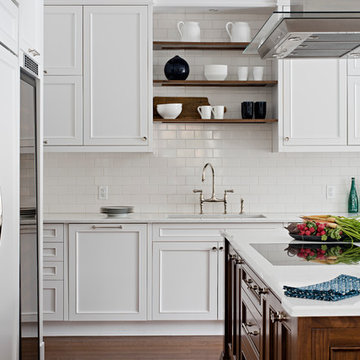
ケンブリッジシャーにあるラグジュアリーな広いトランジショナルスタイルのおしゃれなキッチン (ドロップインシンク、落し込みパネル扉のキャビネット、白いキャビネット、珪岩カウンター、白いキッチンパネル、磁器タイルのキッチンパネル、パネルと同色の調理設備、無垢フローリング、茶色い床、白いキッチンカウンター) の写真
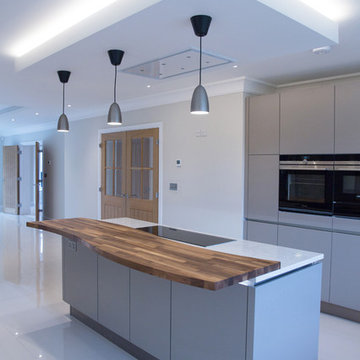
This beautiful kitchen was designed by one our team for a property development company that were building three new housing plots in Tring. They gave us the task of coming up with a kitchen design that would be timeless and suitable for any new homeowner. Therefore, the challenge for us was to design for someone that we would never meet, but still try to make the space personal to them. The entire interior scheme needed to be considered, as the overall look of the house is contemporary, so the kitchen design needed to match this style. Due to this, a combination of high quality materials and a neutral colour scheme have been used. Handle-less, high gloss cashmere and matt taupe cabinetry are complimented by a Silestone Lusso quartz worktop with a European walnut breakfast bar. Attention to detail was key and needed to be carefully thought about within the design. Particular features have been replicated, such as including the walnut detailing to feature within the breakfast bar and for the wrap around panelling of the built-in fridge/freezer. LED lighting has also been used for the decorative purposes of illuminating the cabinetry but also the ceiling extractor, which both help to create an atmosphere within the kitchen, particularly in the evenings. The overall layout has been carefully considered, appliances have been positioned so that the potential homeowners would have everything they need within a practical working triangle. Storage solutions have been cleverly designed to be hidden behind doors, adding to the spacious feeling of this beautiful kitchen.

オレンジカウンティにあるラグジュアリーな広いトランジショナルスタイルのおしゃれなキッチン (ドロップインシンク、シェーカースタイル扉のキャビネット、白いキャビネット、珪岩カウンター、マルチカラーのキッチンパネル、石スラブのキッチンパネル、黒い調理設備、淡色無垢フローリング、茶色い床、マルチカラーのキッチンカウンター、三角天井) の写真
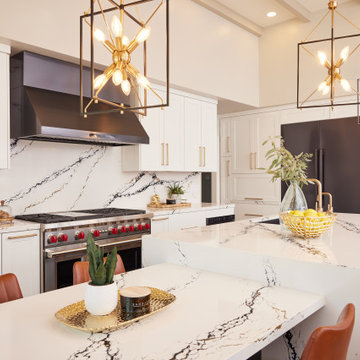
オレンジカウンティにあるラグジュアリーな広いトランジショナルスタイルのおしゃれなキッチン (ドロップインシンク、シェーカースタイル扉のキャビネット、白いキャビネット、珪岩カウンター、マルチカラーのキッチンパネル、石スラブのキッチンパネル、黒い調理設備、淡色無垢フローリング、茶色い床、マルチカラーのキッチンカウンター、三角天井) の写真
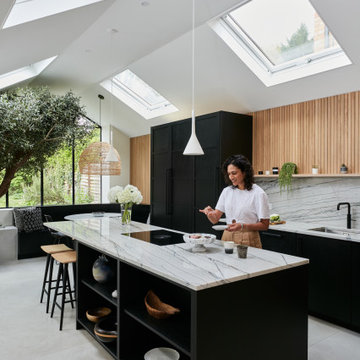
One wowee kitchen!
Designed for a family with Sri-Lankan and Singaporean heritage, the brief for this project was to create a Scandi-Asian styled kitchen.
The design features ‘Skog’ wall panelling, straw bar stools, open shelving, a sofia swing, a bar and an olive tree.
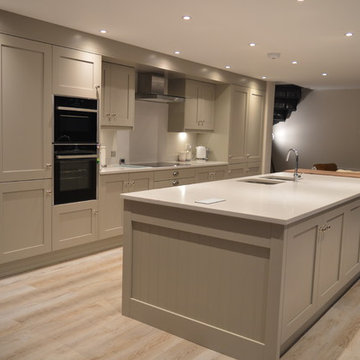
This single wall kitchen is complimented by a generously sized island. The stone painted doors allow this large space to maintain warmth, and the solid oak breakfast bar carries through a rustic feel from the exposed brick seating area. Opting for a light wood floor and plenty of spot lights has compensated for the lack of natural light in the room.
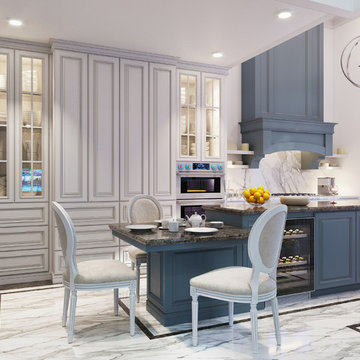
Kitchen with island with accent blue finish.
ロサンゼルスにあるラグジュアリーな広いトラディショナルスタイルのおしゃれなキッチン (ドロップインシンク、レイズドパネル扉のキャビネット、淡色木目調キャビネット、珪岩カウンター、白いキッチンパネル、石スラブのキッチンパネル、シルバーの調理設備、大理石の床、白い床) の写真
ロサンゼルスにあるラグジュアリーな広いトラディショナルスタイルのおしゃれなキッチン (ドロップインシンク、レイズドパネル扉のキャビネット、淡色木目調キャビネット、珪岩カウンター、白いキッチンパネル、石スラブのキッチンパネル、シルバーの調理設備、大理石の床、白い床) の写真
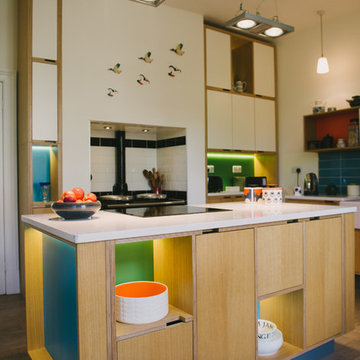
Wood & Wire: Blue and Orange Laminated Plywood Kitchen
www.sarahmasonphotography.co.uk/
他の地域にあるラグジュアリーな広いコンテンポラリースタイルのおしゃれなキッチン (ドロップインシンク、フラットパネル扉のキャビネット、淡色木目調キャビネット、珪岩カウンター、青いキッチンパネル、セラミックタイルのキッチンパネル、白い調理設備、淡色無垢フローリング) の写真
他の地域にあるラグジュアリーな広いコンテンポラリースタイルのおしゃれなキッチン (ドロップインシンク、フラットパネル扉のキャビネット、淡色木目調キャビネット、珪岩カウンター、青いキッチンパネル、セラミックタイルのキッチンパネル、白い調理設備、淡色無垢フローリング) の写真
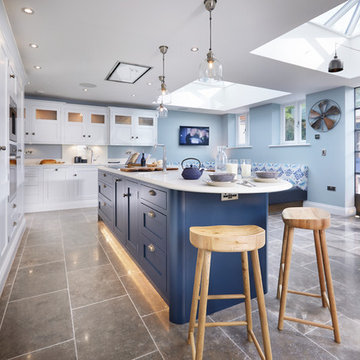
A bespoke, handmade Shaker style kitchen with ‘in-frame’ mortice and tennon doors fitted on traditional butt hinges. This luxurious kitchen features Oak dovetailed and polished drawer boxes on soft-close concealed runners and a solid rigid carcass in polished Oak, except for the pantry unit that is in rich Walnut.
The island units and Utility room have been factory painted in Library by Plimsoll and all other units are factory painted in Bone China Blue (Pale) from Little Greene Paint & Paper.
All pull handles and knobs are in an Old Pewter finish, to co-ordinate with the Bosch appliances, whilst the brassware is by Quooker and Hans Grohe.
The overall scheme is complemented by the Carrara Quartz worktops, which feature an Ogee profile.
Harvey Ball Photography Ltd.
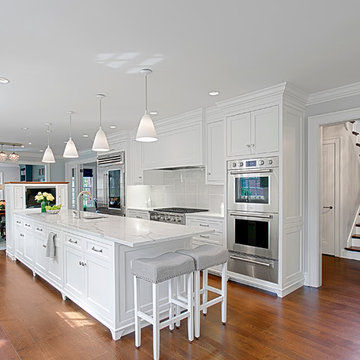
Bright Kitchen with white custom cabinetry and white quartz counters opens to adjoining spaces. The kitchen island has pendant lighting and a TV cabinet on one end. The other side of the cabinet is a display with metal mesh doors as seen in the next photos.
Norman Sizemore-Photographer
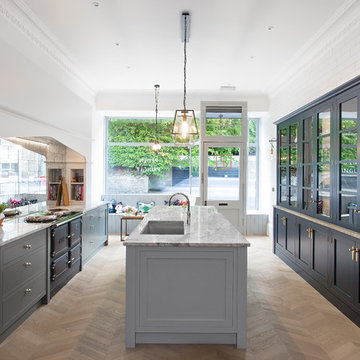
Douglas Gibb
エディンバラにあるラグジュアリーな広いトラディショナルスタイルのおしゃれなアイランドキッチン (ドロップインシンク、シェーカースタイル扉のキャビネット、グレーのキャビネット、珪岩カウンター、メタリックのキッチンパネル、ミラータイルのキッチンパネル、黒い調理設備、淡色無垢フローリング、茶色い床) の写真
エディンバラにあるラグジュアリーな広いトラディショナルスタイルのおしゃれなアイランドキッチン (ドロップインシンク、シェーカースタイル扉のキャビネット、グレーのキャビネット、珪岩カウンター、メタリックのキッチンパネル、ミラータイルのキッチンパネル、黒い調理設備、淡色無垢フローリング、茶色い床) の写真
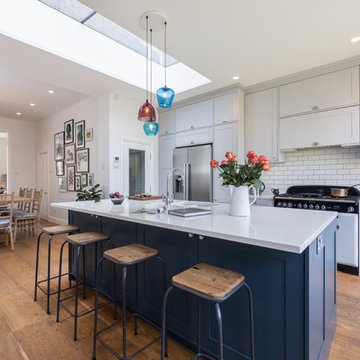
Kitchen Interior Design Project in Richmond, West London
We were approached by a couple who had seen our work and were keen for us to mastermind their project for them. They had lived in this house in Richmond, West London for a number of years so when the time came to embark upon an interior design project, they wanted to get all their ducks in a row first. We spent many hours together, brainstorming ideas and formulating a tight interior design brief prior to hitting the drawing board.
Reimagining the interior of an old building comes pretty easily when you’re working with a gorgeous property like this. The proportions of the windows and doors were deserving of emphasis. The layouts lent themselves so well to virtually any style of interior design. For this reason we love working on period houses.
It was quickly decided that we would extend the house at the rear to accommodate the new kitchen-diner. The Shaker-style kitchen was made bespoke by a specialist joiner, and hand painted in Farrow & Ball eggshell. We had three brightly coloured glass pendants made bespoke by Curiousa & Curiousa, which provide an elegant wash of light over the island.
The initial brief for this project came through very clearly in our brainstorming sessions. As we expected, we were all very much in harmony when it came to the design style and general aesthetic of the interiors.
In the entrance hall, staircases and landings for example, we wanted to create an immediate ‘wow factor’. To get this effect, we specified our signature ‘in-your-face’ Roger Oates stair runners! A quirky wallpaper by Cole & Son and some statement plants pull together the scheme nicely.
ラグジュアリーな広いキッチン (珪岩カウンター、ドロップインシンク) の写真
1