ラグジュアリーな広いキッチン (折り上げ天井、ドロップインシンク) の写真
絞り込み:
資材コスト
並び替え:今日の人気順
写真 1〜20 枚目(全 95 枚)
1/5

Modern Luxury Black, White, and Wood Kitchen By Darash design in Hartford Road - Austin, Texas home renovation project - featuring Dark and, Warm hues coming from the beautiful wood in this kitchen find balance with sleek no-handle flat panel matte Black kitchen cabinets, White Marble countertop for contrast. Glossy and Highly Reflective glass cabinets perfect storage to display your pretty dish collection in the kitchen. With stainless steel kitchen panel wall stacked oven and a stainless steel 6-burner stovetop. This open concept kitchen design Black, White and Wood color scheme flows from the kitchen island with wooden bar stools to all through out the living room lit up by the perfectly placed windows and sliding doors overlooking the nature in the perimeter of this Modern house, and the center of the great room --the dining area where the beautiful modern contemporary chandelier is placed in a lovely manner.

Quartzite counter-tops in two different colors, green and tan/beige. Cabinets are a mix of flat panel and shaker style. Flooring is a walnut hardwood. Design of the space is a transitional/modern style.

This Desert Mountain gem, nestled in the mountains of Mountain Skyline Village, offers both views for miles and secluded privacy. Multiple glass pocket doors disappear into the walls to reveal the private backyard resort-like retreat. Extensive tiered and integrated retaining walls allow both a usable rear yard and an expansive front entry and driveway to greet guests as they reach the summit. Inside the wine and libations can be stored and shared from several locations in this entertainer’s dream.
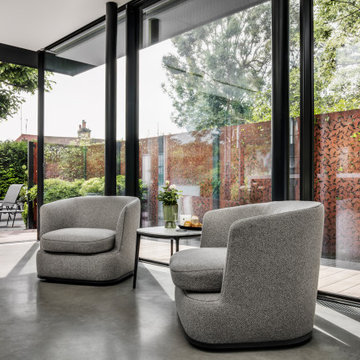
Ensuring an ingrained sense of flexibility in the planning of dining and kitchen area, and how each space connected and opened to the next – was key. A dividing door by IQ Glass is hidden into the Molteni & Dada kitchen units, planned by AC Spatial Design. Together, the transition between inside and out, and the potential for extend into the surrounding garden spaces, became an integral component of the new works.

Custom designed kitchen with detailed ceiling details, floating shelf, glass hood design, top of the line appliances, and brass decorative accents
オレンジカウンティにあるラグジュアリーな広いコンテンポラリースタイルのおしゃれなキッチン (大理石カウンター、ドロップインシンク、フラットパネル扉のキャビネット、中間色木目調キャビネット、グレーのキッチンパネル、石スラブのキッチンパネル、黒い調理設備、ライムストーンの床、ベージュの床、グレーのキッチンカウンター、折り上げ天井) の写真
オレンジカウンティにあるラグジュアリーな広いコンテンポラリースタイルのおしゃれなキッチン (大理石カウンター、ドロップインシンク、フラットパネル扉のキャビネット、中間色木目調キャビネット、グレーのキッチンパネル、石スラブのキッチンパネル、黒い調理設備、ライムストーンの床、ベージュの床、グレーのキッチンカウンター、折り上げ天井) の写真
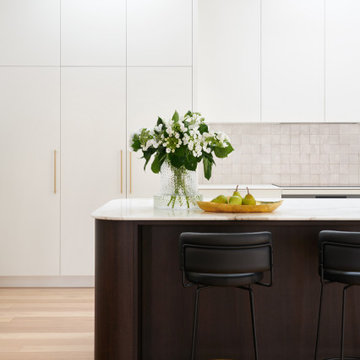
シドニーにあるラグジュアリーな広いおしゃれなキッチン (ドロップインシンク、シェーカースタイル扉のキャビネット、濃色木目調キャビネット、クオーツストーンカウンター、白いキッチンパネル、セラミックタイルのキッチンパネル、黒い調理設備、淡色無垢フローリング、折り上げ天井) の写真
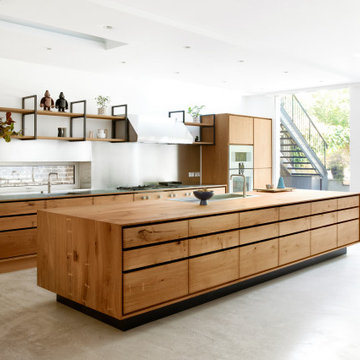
ロンドンにあるラグジュアリーな広いコンテンポラリースタイルのおしゃれなキッチン (ドロップインシンク、フラットパネル扉のキャビネット、中間色木目調キャビネット、木材カウンター、メタルタイルのキッチンパネル、シルバーの調理設備、コンクリートの床、折り上げ天井) の写真
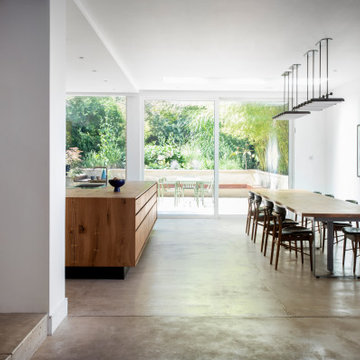
ロンドンにあるラグジュアリーな広いコンテンポラリースタイルのおしゃれなキッチン (ドロップインシンク、フラットパネル扉のキャビネット、木材カウンター、メタルタイルのキッチンパネル、シルバーの調理設備、コンクリートの床、折り上げ天井、中間色木目調キャビネット) の写真
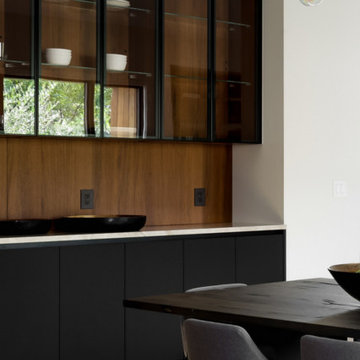
Modern Luxury Black, White, and Wood Kitchen By Darash design in Hartford Road - Austin, Texas home renovation project - featuring Dark and, Warm hues coming from the beautiful wood in this kitchen find balance with sleek no-handle flat panel matte Black kitchen cabinets, White Marble countertop for contrast. Glossy and Highly Reflective glass cabinets perfect storage to display your pretty dish collection in the kitchen. With stainless steel kitchen panel wall stacked oven and a stainless steel 6-burner stovetop. This open concept kitchen design Black, White and Wood color scheme flows from the kitchen island with wooden bar stools to all through out the living room lit up by the perfectly placed windows and sliding doors overlooking the nature in the perimeter of this Modern house, and the center of the great room --the dining area where the beautiful modern contemporary chandelier is placed in a lovely manner.

When it comes to choosing a new kitchen, some
homeowners have a very specific brief. But
most, like Rosario and John need a little expert
guidance.
‘We knew we wanted a contemporary kitchen with modern
appliances,’ Rosario explains. ‘But we didn’t know exactly
what was available and whether they would suit our needs or
style. In general our brief was quite simple – a new kitchen,
with up-to-date appliances and a central island where we
could gather with family and entertain friends.’
Having researched a number of companies, the couple were
impressed by Timbercraft’s high standard of quality kitchens,
the variety of designs available and the fact that all products
could be customised to their specific needs. Meeting senior
designer Áine O’Connor, proved the icing on the cake.
‘Áine really impressed us,’ Rosario says. ‘As well as advising
us on the style of kitchen, she also told us how we could
make the best use of the space available. Her ideas, including
flipping the whole layout, wouldn’t have occurred to us.
Yet as it turned out, it makes perfect sense! Equally, her
suggestion that we remodel the dining area and create a link
to the kitchen, integrating the utility room with what’s known
as a ‘priest hole’ has proven absolutely brilliant. The addition
of a French door and extended windows means that, with our
seating area facing the garden and patio, we have beautiful
views over the countryside.’

Quartzite counter-tops in two different colors, green and tan/beige. Cabinets are a mix of flat panel and shaker style. Flooring is a walnut hardwood. Design of the space is a transitional/modern style.
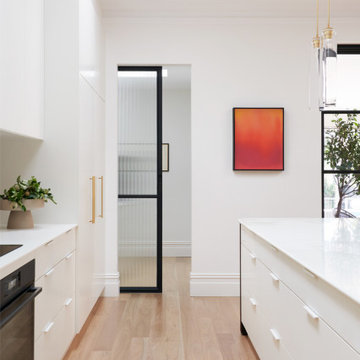
シドニーにあるラグジュアリーな広いおしゃれなキッチン (ドロップインシンク、フラットパネル扉のキャビネット、白いキャビネット、クオーツストーンカウンター、白いキッチンパネル、黒い調理設備、淡色無垢フローリング、白いキッチンカウンター、折り上げ天井、セラミックタイルのキッチンパネル) の写真
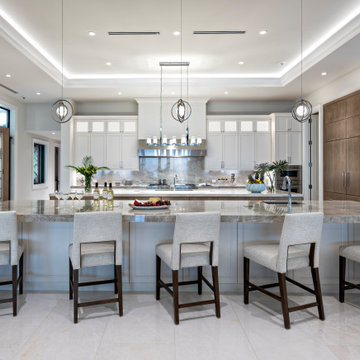
マイアミにあるラグジュアリーな広いビーチスタイルのおしゃれなキッチン (ドロップインシンク、シェーカースタイル扉のキャビネット、白いキャビネット、御影石カウンター、グレーのキッチンパネル、御影石のキッチンパネル、シルバーの調理設備、大理石の床、グレーの床、グレーのキッチンカウンター、折り上げ天井) の写真

Blick aus dem Essbereich in die Küche
フランクフルトにあるラグジュアリーな広いトラディショナルスタイルのおしゃれなキッチン (ドロップインシンク、フラットパネル扉のキャビネット、白いキャビネット、人工大理石カウンター、黒い調理設備、グレーのキッチンカウンター、折り上げ天井) の写真
フランクフルトにあるラグジュアリーな広いトラディショナルスタイルのおしゃれなキッチン (ドロップインシンク、フラットパネル扉のキャビネット、白いキャビネット、人工大理石カウンター、黒い調理設備、グレーのキッチンカウンター、折り上げ天井) の写真
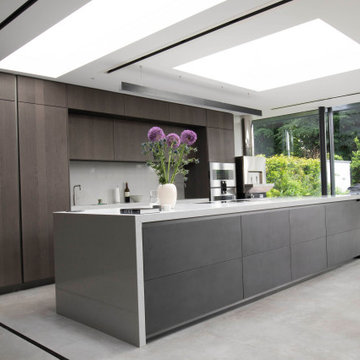
Ensuring an ingrained sense of flexibility in the planning of the dining and kitchen area, and how each space connected and opened to the next – was key. A dividing door by IQ Glass is hidden into the Molteni & Dada kitchen units, planned by AC Spatial Design. Together, the transition between inside and out, and the potential for extend into the surrounding garden spaces, became an integral component of the new works.
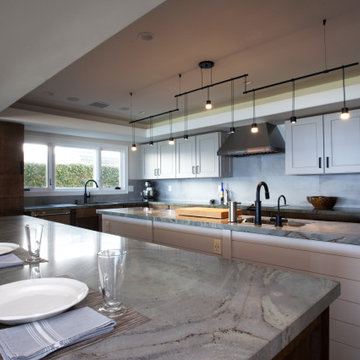
Quartzite counter-tops in two different colors, green and tan/beige. Cabinets are a mix of flat panel and shaker style. Flooring is a walnut hardwood. Design of the space is a transitional/modern style.
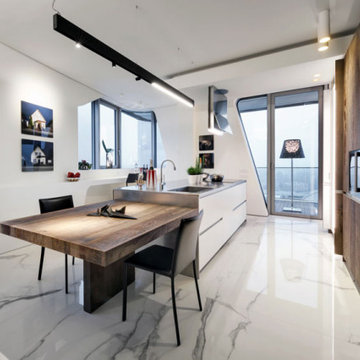
ll progetto ha visto l’utilizzo dominante di una tinta cromatica bianca, luminosa e avvolgente. Qui l’ecosoluzione Oikos Drywall Paint è stata scelta sia per l’ottima resa estetica sia per la sua certificazione in classe A+ che testimonia la bassissima presenza di composti organici volatili, fortemente dannosi per la salute dell’uomo. Su questo sfondo bianco etereo sono stati aggiunti diversi inserti colorati, realizzati con ecosmalti murali e con finiture decorative (ad effetto sabbiato e cemento) dal grande impatto scenografico.
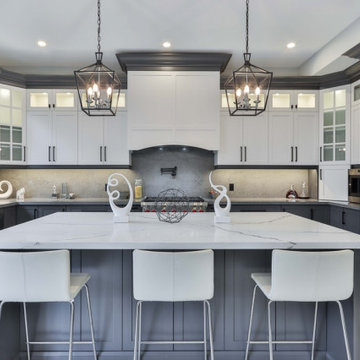
Homeowner needed updated cabinet and trim color
ヒューストンにあるラグジュアリーな広いモダンスタイルのおしゃれなキッチン (ドロップインシンク、落し込みパネル扉のキャビネット、白いキャビネット、大理石カウンター、白い調理設備、折り上げ天井) の写真
ヒューストンにあるラグジュアリーな広いモダンスタイルのおしゃれなキッチン (ドロップインシンク、落し込みパネル扉のキャビネット、白いキャビネット、大理石カウンター、白い調理設備、折り上げ天井) の写真
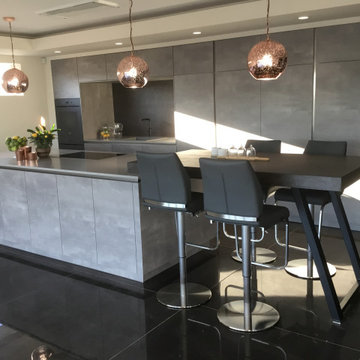
マンチェスターにあるラグジュアリーな広いコンテンポラリースタイルのおしゃれなキッチン (ドロップインシンク、フラットパネル扉のキャビネット、グレーのキャビネット、人工大理石カウンター、茶色いキッチンパネル、クオーツストーンのキッチンパネル、カラー調理設備、磁器タイルの床、茶色い床、グレーのキッチンカウンター、折り上げ天井) の写真
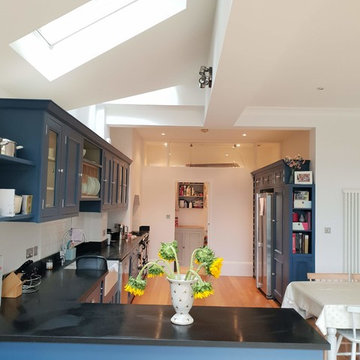
From bespoke kitchen unit spray painting to ceiling spray decoarting and brush & roll of walls and remaining woodwork. Everything was fully masked, protected and big preparation took place. Degreas, sanding, filing, and more sanding. The kitchen was bespoke spray on-site with units pray and decorated. Colour consultation and advice as a part of my service was provided.
ラグジュアリーな広いキッチン (折り上げ天井、ドロップインシンク) の写真
1