ラグジュアリーな広いエクレクティックスタイルのキッチン (ドロップインシンク) の写真
絞り込み:
資材コスト
並び替え:今日の人気順
写真 1〜20 枚目(全 43 枚)
1/5
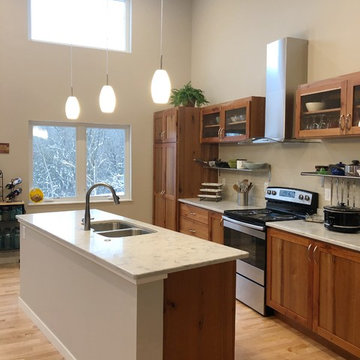
Michelle Marine
他の地域にあるラグジュアリーな広いエクレクティックスタイルのおしゃれなキッチン (ドロップインシンク、シェーカースタイル扉のキャビネット、茶色いキャビネット、御影石カウンター、白いキッチンパネル、セラミックタイルのキッチンパネル、シルバーの調理設備、無垢フローリング、茶色い床、白いキッチンカウンター) の写真
他の地域にあるラグジュアリーな広いエクレクティックスタイルのおしゃれなキッチン (ドロップインシンク、シェーカースタイル扉のキャビネット、茶色いキャビネット、御影石カウンター、白いキッチンパネル、セラミックタイルのキッチンパネル、シルバーの調理設備、無垢フローリング、茶色い床、白いキッチンカウンター) の写真

This dramatic contemporary residence features extraordinary design with magnificent views of Angel Island, the Golden Gate Bridge, and the ever changing San Francisco Bay. The amazing great room has soaring 36 foot ceilings, a Carnelian granite cascading waterfall flanked by stairways on each side, and an unique patterned sky roof of redwood and cedar. The 57 foyer windows and glass double doors are specifically designed to frame the world class views. Designed by world-renowned architect Angela Danadjieva as her personal residence, this unique architectural masterpiece features intricate woodwork and innovative environmental construction standards offering an ecological sanctuary with the natural granite flooring and planters and a 10 ft. indoor waterfall. The fluctuating light filtering through the sculptured redwood ceilings creates a reflective and varying ambiance. Other features include a reinforced concrete structure, multi-layered slate roof, a natural garden with granite and stone patio leading to a lawn overlooking the San Francisco Bay. Completing the home is a spacious master suite with a granite bath, an office / second bedroom featuring a granite bath, a third guest bedroom suite and a den / 4th bedroom with bath. Other features include an electronic controlled gate with a stone driveway to the two car garage and a dumb waiter from the garage to the granite kitchen.

When it comes to choosing a new kitchen, some
homeowners have a very specific brief. But
most, like Rosario and John need a little expert
guidance.
‘We knew we wanted a contemporary kitchen with modern
appliances,’ Rosario explains. ‘But we didn’t know exactly
what was available and whether they would suit our needs or
style. In general our brief was quite simple – a new kitchen,
with up-to-date appliances and a central island where we
could gather with family and entertain friends.’
Having researched a number of companies, the couple were
impressed by Timbercraft’s high standard of quality kitchens,
the variety of designs available and the fact that all products
could be customised to their specific needs. Meeting senior
designer Áine O’Connor, proved the icing on the cake.
‘Áine really impressed us,’ Rosario says. ‘As well as advising
us on the style of kitchen, she also told us how we could
make the best use of the space available. Her ideas, including
flipping the whole layout, wouldn’t have occurred to us.
Yet as it turned out, it makes perfect sense! Equally, her
suggestion that we remodel the dining area and create a link
to the kitchen, integrating the utility room with what’s known
as a ‘priest hole’ has proven absolutely brilliant. The addition
of a French door and extended windows means that, with our
seating area facing the garden and patio, we have beautiful
views over the countryside.’
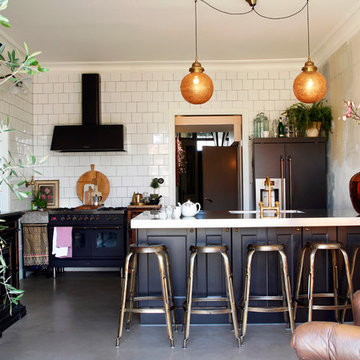
Ida Magntorn
マルメにあるラグジュアリーな広いエクレクティックスタイルのおしゃれなキッチン (ドロップインシンク、落し込みパネル扉のキャビネット、黒いキャビネット、黒い調理設備、コンクリートの床) の写真
マルメにあるラグジュアリーな広いエクレクティックスタイルのおしゃれなキッチン (ドロップインシンク、落し込みパネル扉のキャビネット、黒いキャビネット、黒い調理設備、コンクリートの床) の写真
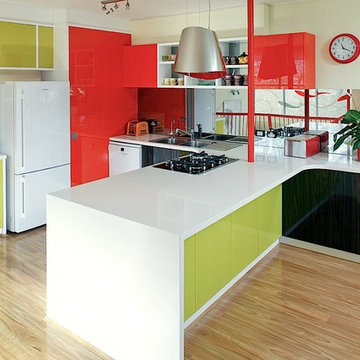
Large eclectic l-shaped open plan kitchen in Perth with a drop-in sink, flat-panel cabinets, quartz benchtops, grey mirror glass sheet splashback, black appliances, medium hardwood floors and a peninsula
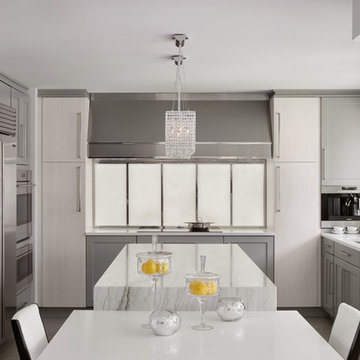
Lighting is one key way that European flavor is maintained in each room. From crystal pendants over the kitchen islands, the dramatic fixtures compliment the natural light furthering an airy and open space.
While the entire home maintains a Hollywood chicness through rich textures and fabrics, it was also important that it remained family-friendly. We added in a breakfast nook with a built-in bench against the bay windows in this transitional kitchen.
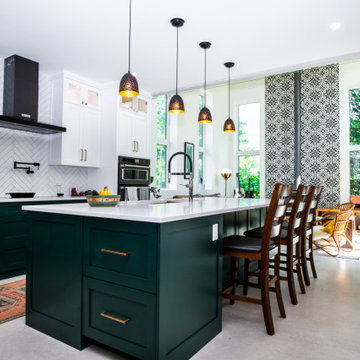
他の地域にあるラグジュアリーな広いエクレクティックスタイルのおしゃれなキッチン (ドロップインシンク、シェーカースタイル扉のキャビネット、緑のキャビネット、珪岩カウンター、白いキッチンパネル、セラミックタイルのキッチンパネル、黒い調理設備、コンクリートの床、白いキッチンカウンター) の写真
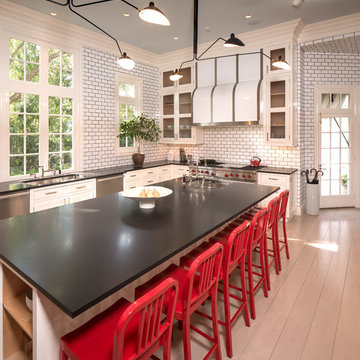
ヒューストンにあるラグジュアリーな広いエクレクティックスタイルのおしゃれなキッチン (ドロップインシンク、白いキャビネット、御影石カウンター、サブウェイタイルのキッチンパネル、シルバーの調理設備) の写真
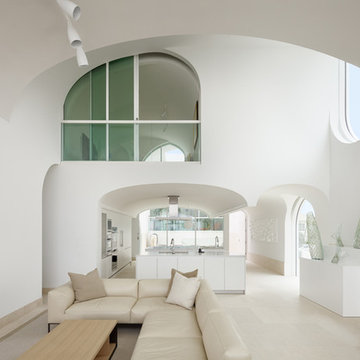
ロサンゼルスにあるラグジュアリーな広いエクレクティックスタイルのおしゃれなキッチン (ドロップインシンク、フラットパネル扉のキャビネット、白いキャビネット、シルバーの調理設備、淡色無垢フローリング) の写真
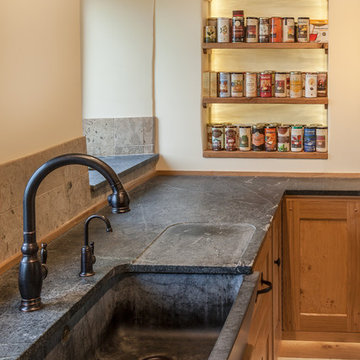
Photos by Simon Fuller
他の地域にあるラグジュアリーな広いエクレクティックスタイルのおしゃれなキッチン (ドロップインシンク、レイズドパネル扉のキャビネット、中間色木目調キャビネット、ソープストーンカウンター、石スラブのキッチンパネル、カラー調理設備、ライムストーンの床) の写真
他の地域にあるラグジュアリーな広いエクレクティックスタイルのおしゃれなキッチン (ドロップインシンク、レイズドパネル扉のキャビネット、中間色木目調キャビネット、ソープストーンカウンター、石スラブのキッチンパネル、カラー調理設備、ライムストーンの床) の写真
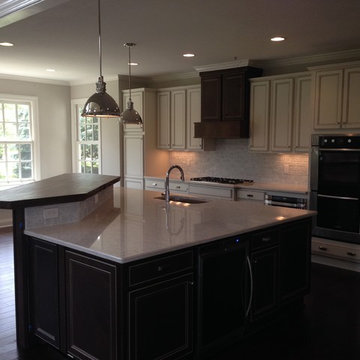
The Tuckerman Home Group
コロンバスにあるラグジュアリーな広いエクレクティックスタイルのおしゃれなキッチン (ドロップインシンク、インセット扉のキャビネット、ヴィンテージ仕上げキャビネット、木材カウンター、白いキッチンパネル、テラコッタタイルのキッチンパネル、シルバーの調理設備、濃色無垢フローリング) の写真
コロンバスにあるラグジュアリーな広いエクレクティックスタイルのおしゃれなキッチン (ドロップインシンク、インセット扉のキャビネット、ヴィンテージ仕上げキャビネット、木材カウンター、白いキッチンパネル、テラコッタタイルのキッチンパネル、シルバーの調理設備、濃色無垢フローリング) の写真
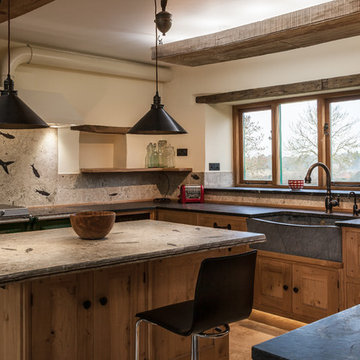
Photos by Simon Fuller
他の地域にあるラグジュアリーな広いエクレクティックスタイルのおしゃれなキッチン (ドロップインシンク、レイズドパネル扉のキャビネット、中間色木目調キャビネット、ソープストーンカウンター、石スラブのキッチンパネル、カラー調理設備、ライムストーンの床) の写真
他の地域にあるラグジュアリーな広いエクレクティックスタイルのおしゃれなキッチン (ドロップインシンク、レイズドパネル扉のキャビネット、中間色木目調キャビネット、ソープストーンカウンター、石スラブのキッチンパネル、カラー調理設備、ライムストーンの床) の写真
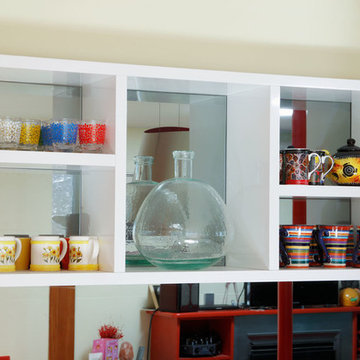
パースにあるラグジュアリーな広いエクレクティックスタイルのおしゃれなキッチン (ドロップインシンク、フラットパネル扉のキャビネット、クオーツストーンカウンター、ガラス板のキッチンパネル、黒い調理設備、無垢フローリング) の写真
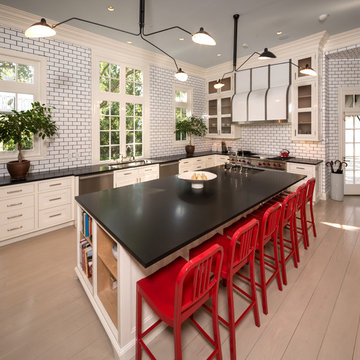
ヒューストンにあるラグジュアリーな広いエクレクティックスタイルのおしゃれなキッチン (ドロップインシンク、白いキャビネット、御影石カウンター、サブウェイタイルのキッチンパネル、シルバーの調理設備) の写真
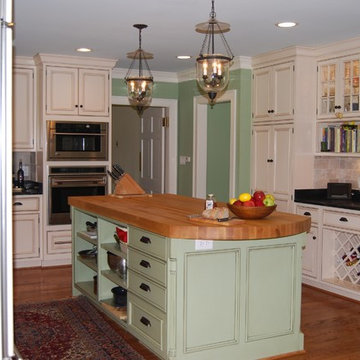
リッチモンドにあるラグジュアリーな広いエクレクティックスタイルのおしゃれなキッチン (ドロップインシンク、フラットパネル扉のキャビネット、黒いキャビネット、ソープストーンカウンター、ベージュキッチンパネル、石タイルのキッチンパネル、シルバーの調理設備、無垢フローリング) の写真
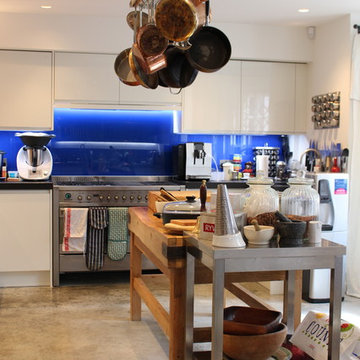
Kitchen lighting with rimless fittings, so we installed loudspeakers to match, from Sonance. Two satellites and subwoofer are concealed within the ceiling void. Very neat finish and a unified look across the whole ceiling. Lighting controlled by Lutron HomeWorks QS.
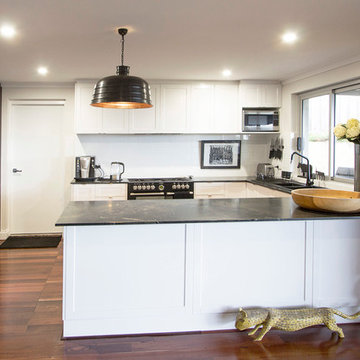
Contrasting kitchen with beautiful granite benchtop and industrial pendant light
パースにあるラグジュアリーな広いエクレクティックスタイルのおしゃれなキッチン (サブウェイタイルのキッチンパネル、濃色無垢フローリング、ドロップインシンク、シェーカースタイル扉のキャビネット、白いキャビネット、珪岩カウンター、白いキッチンパネル、アイランドなし) の写真
パースにあるラグジュアリーな広いエクレクティックスタイルのおしゃれなキッチン (サブウェイタイルのキッチンパネル、濃色無垢フローリング、ドロップインシンク、シェーカースタイル扉のキャビネット、白いキャビネット、珪岩カウンター、白いキッチンパネル、アイランドなし) の写真
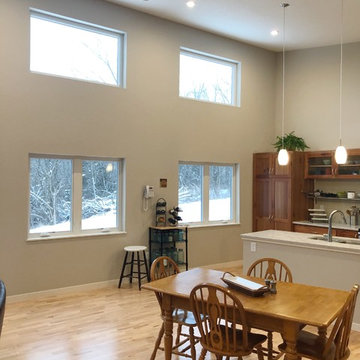
Michelle Marine
他の地域にあるラグジュアリーな広いエクレクティックスタイルのおしゃれなキッチン (ドロップインシンク、シェーカースタイル扉のキャビネット、茶色いキャビネット、御影石カウンター、白いキッチンパネル、セラミックタイルのキッチンパネル、シルバーの調理設備、無垢フローリング、茶色い床、白いキッチンカウンター) の写真
他の地域にあるラグジュアリーな広いエクレクティックスタイルのおしゃれなキッチン (ドロップインシンク、シェーカースタイル扉のキャビネット、茶色いキャビネット、御影石カウンター、白いキッチンパネル、セラミックタイルのキッチンパネル、シルバーの調理設備、無垢フローリング、茶色い床、白いキッチンカウンター) の写真
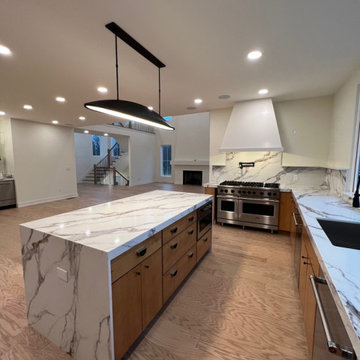
コロンバスにあるラグジュアリーな広いエクレクティックスタイルのおしゃれなキッチン (ドロップインシンク、フラットパネル扉のキャビネット、ベージュのキャビネット、クオーツストーンカウンター、マルチカラーのキッチンパネル、クオーツストーンのキッチンパネル、シルバーの調理設備、淡色無垢フローリング、ベージュの床、マルチカラーのキッチンカウンター) の写真
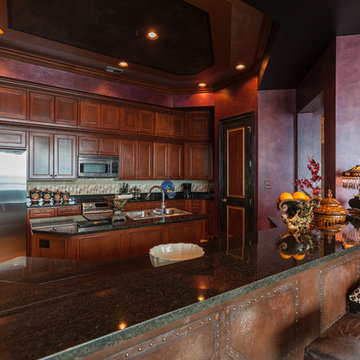
© 2018 Rick Cooper Photography
マイアミにあるラグジュアリーな広いエクレクティックスタイルのおしゃれなキッチン (ドロップインシンク、シェーカースタイル扉のキャビネット、茶色いキャビネット、御影石カウンター、ベージュキッチンパネル、ガラスタイルのキッチンパネル、シルバーの調理設備、セラミックタイルの床、ベージュの床、黒いキッチンカウンター) の写真
マイアミにあるラグジュアリーな広いエクレクティックスタイルのおしゃれなキッチン (ドロップインシンク、シェーカースタイル扉のキャビネット、茶色いキャビネット、御影石カウンター、ベージュキッチンパネル、ガラスタイルのキッチンパネル、シルバーの調理設備、セラミックタイルの床、ベージュの床、黒いキッチンカウンター) の写真
ラグジュアリーな広いエクレクティックスタイルのキッチン (ドロップインシンク) の写真
1