ラグジュアリーなL型キッチン (モザイクタイルのキッチンパネル) の写真
絞り込み:
資材コスト
並び替え:今日の人気順
写真 81〜100 枚目(全 1,582 枚)
1/4
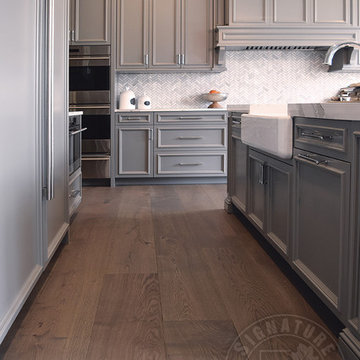
Simplicity is truly elegant. With subtle use of color, this neutral palette lets the grain of the modern Grey French Oak floor show off its glory. Simple white balusters let the grain of the newels shine as well. Floor: 10” wide-plank European Oak | Rustic Character | wire-brushed | micro-beveled edge | color Smokey Mountain Grey | Satin UV Hardwax Oil. For more information please email us at: sales@signaturehardwoods.com
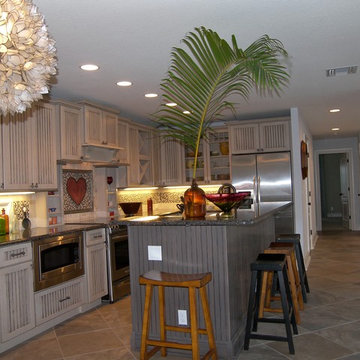
マイアミにあるラグジュアリーな中くらいなトランジショナルスタイルのおしゃれなキッチン (ルーバー扉のキャビネット、ベージュのキャビネット、御影石カウンター、モザイクタイルのキッチンパネル、シルバーの調理設備、磁器タイルの床、エプロンフロントシンク、マルチカラーのキッチンパネル) の写真
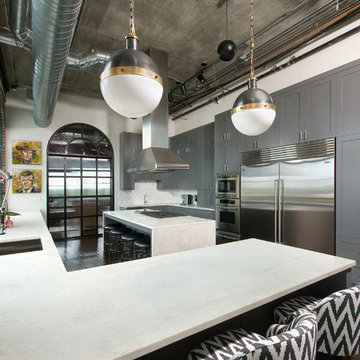
This kitchen makes this industrial style loft space feel like a home. The cabinetry steels the show while also providing abundant storage. This clean lines made by the cabinets fit the room and the color gives this kitchen a modern twist. Michael McKelvey Photography, Atlanta

シャーロットにあるラグジュアリーな中くらいなトラディショナルスタイルのおしゃれなL型キッチン (エプロンフロントシンク、青いキャビネット、大理石カウンター、白いキッチンパネル、モザイクタイルのキッチンパネル、シルバーの調理設備、無垢フローリング、茶色い床、白いキッチンカウンター) の写真
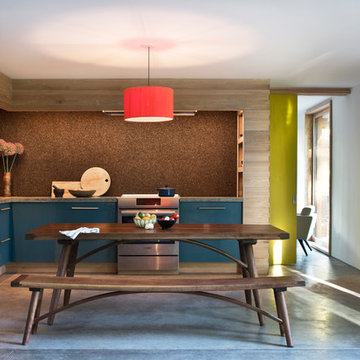
ニューヨークにあるラグジュアリーな中くらいなコンテンポラリースタイルのおしゃれなキッチン (青いキャビネット、コンクリートカウンター、シルバーの調理設備、コンクリートの床、アイランドなし、フラットパネル扉のキャビネット、グレーの床、グレーのキッチンカウンター、アンダーカウンターシンク、メタリックのキッチンパネル、モザイクタイルのキッチンパネル) の写真
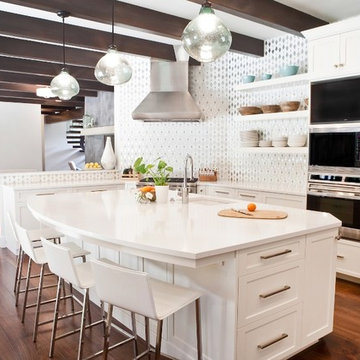
Tana Photography
ボイシにあるラグジュアリーな広いトランジショナルスタイルのおしゃれなキッチン (アンダーカウンターシンク、シェーカースタイル扉のキャビネット、白いキャビネット、クオーツストーンカウンター、白いキッチンパネル、モザイクタイルのキッチンパネル、シルバーの調理設備、無垢フローリング、茶色い床) の写真
ボイシにあるラグジュアリーな広いトランジショナルスタイルのおしゃれなキッチン (アンダーカウンターシンク、シェーカースタイル扉のキャビネット、白いキャビネット、クオーツストーンカウンター、白いキッチンパネル、モザイクタイルのキッチンパネル、シルバーの調理設備、無垢フローリング、茶色い床) の写真
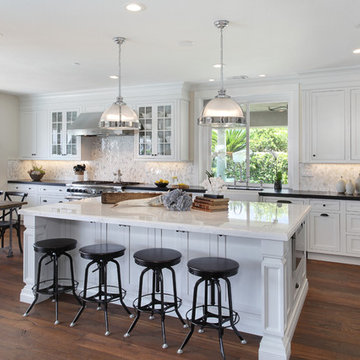
Jeri Koegel
オレンジカウンティにあるラグジュアリーな広いビーチスタイルのおしゃれなキッチン (エプロンフロントシンク、インセット扉のキャビネット、白いキャビネット、大理石カウンター、白いキッチンパネル、モザイクタイルのキッチンパネル、シルバーの調理設備、無垢フローリング) の写真
オレンジカウンティにあるラグジュアリーな広いビーチスタイルのおしゃれなキッチン (エプロンフロントシンク、インセット扉のキャビネット、白いキャビネット、大理石カウンター、白いキッチンパネル、モザイクタイルのキッチンパネル、シルバーの調理設備、無垢フローリング) の写真

Craig Denis Photography: The Family Room, Kitchen and Breakfast Nook feature coastal accents in WCI's "Hibiscus" Model. Large square moldings with blue wallpaper inserts were added to family room walls to bring in the "blue" and create a coastal theme to the design.

A spacious Tudor Revival in Lower Westchester was revamped with an open floor plan and large kitchen with breakfast area and counter seating. The leafy view on the range wall was preserved with a series of large leaded glass windows by LePage. Wire brushed quarter sawn oak cabinetry in custom stain lends the space warmth and old world character. Kitchen design and custom cabinetry by Studio Dearborn. Architect Ned Stoll, Stoll and Stoll. Pietra Cardosa limestone counters by Rye Marble and Stone. Appliances by Wolf and Subzero; range hood by Best. Cabinetry color: Benjamin Moore Brushed Aluminum. Hardware by Schaub & Company. Stools by Arteriors Home. Shell chairs with dowel base, Modernica. Photography Neil Landino.
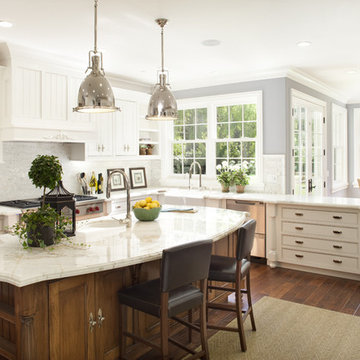
Best of House Design and Service 2014.
--Photo by Paul Dyer
サンフランシスコにあるラグジュアリーな広いトラディショナルスタイルのおしゃれなキッチン (シルバーの調理設備、エプロンフロントシンク、インセット扉のキャビネット、白いキャビネット、大理石カウンター、白いキッチンパネル、モザイクタイルのキッチンパネル、無垢フローリング) の写真
サンフランシスコにあるラグジュアリーな広いトラディショナルスタイルのおしゃれなキッチン (シルバーの調理設備、エプロンフロントシンク、インセット扉のキャビネット、白いキャビネット、大理石カウンター、白いキッチンパネル、モザイクタイルのキッチンパネル、無垢フローリング) の写真

The homeowner of this new build came to us for help with the design of their new home. They wanted a more contemporary look than what they're used to.
The large island is a great gathering point with in the open concept of the dining/kitchen/living space. Using two different colors of quartz countertops added contrast that highlights the marble backsplash. The backsplash adds texture and richness to the space. Shaker style cabinets help modernize the space with the clean lines. Function was key to this kitchen working with utensil pullouts, spice racks, rollouts, hidden storage and a knife block.
Design Connection, Inc. Kansas City interior designer provided space planning, architectural drawings, barstools, tile, plumbing fixtures, countertops, cabinets and hardware, lighting, paint colors, coordination with the builder and project management to ensure that the high standards of Design Connection, Inc. were maintained.

Kitchens
マイアミにあるラグジュアリーな中くらいなトランジショナルスタイルのおしゃれなキッチン (アンダーカウンターシンク、落し込みパネル扉のキャビネット、白いキャビネット、人工大理石カウンター、マルチカラーのキッチンパネル、モザイクタイルのキッチンパネル、シルバーの調理設備、セラミックタイルの床、ベージュの床、白いキッチンカウンター) の写真
マイアミにあるラグジュアリーな中くらいなトランジショナルスタイルのおしゃれなキッチン (アンダーカウンターシンク、落し込みパネル扉のキャビネット、白いキャビネット、人工大理石カウンター、マルチカラーのキッチンパネル、モザイクタイルのキッチンパネル、シルバーの調理設備、セラミックタイルの床、ベージュの床、白いキッチンカウンター) の写真
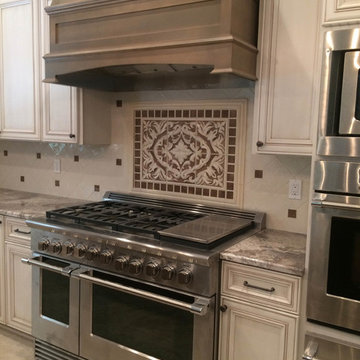
ニューオリンズにあるラグジュアリーな広いトラディショナルスタイルのおしゃれなキッチン (ドロップインシンク、シェーカースタイル扉のキャビネット、白いキャビネット、珪岩カウンター、マルチカラーのキッチンパネル、モザイクタイルのキッチンパネル、シルバーの調理設備、大理石の床、ベージュの床) の写真
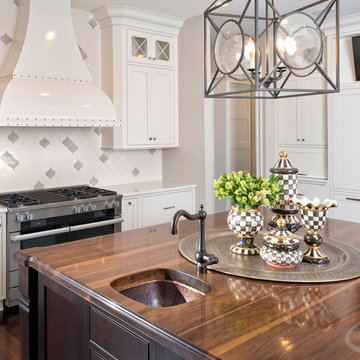
Leon Winkowski
デトロイトにあるラグジュアリーな広いトランジショナルスタイルのおしゃれなキッチン (アンダーカウンターシンク、インセット扉のキャビネット、白いキャビネット、珪岩カウンター、白いキッチンパネル、モザイクタイルのキッチンパネル、シルバーの調理設備、濃色無垢フローリング、茶色い床) の写真
デトロイトにあるラグジュアリーな広いトランジショナルスタイルのおしゃれなキッチン (アンダーカウンターシンク、インセット扉のキャビネット、白いキャビネット、珪岩カウンター、白いキッチンパネル、モザイクタイルのキッチンパネル、シルバーの調理設備、濃色無垢フローリング、茶色い床) の写真
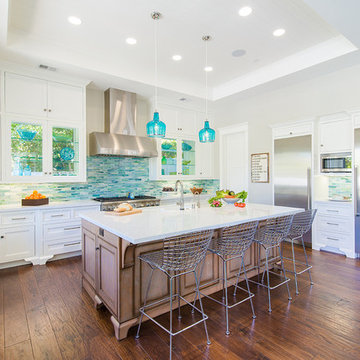
A central island in the kitchen brings the chef and diners together for casual snacks or elaborate dinners. We partnered with Jennifer Allison Design on this project. Her design firm contacted us to paint the entire house - inside and out. Images are used with permission. You can contact her at (310) 488-0331 for more information.
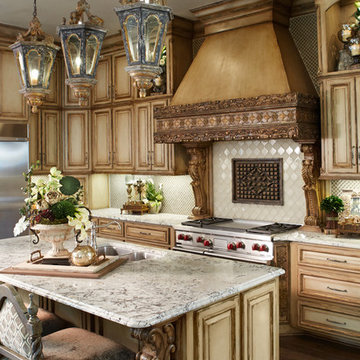
ダラスにあるラグジュアリーな広いトラディショナルスタイルのおしゃれなキッチン (アンダーカウンターシンク、レイズドパネル扉のキャビネット、ヴィンテージ仕上げキャビネット、御影石カウンター、ベージュキッチンパネル、モザイクタイルのキッチンパネル、シルバーの調理設備、濃色無垢フローリング) の写真
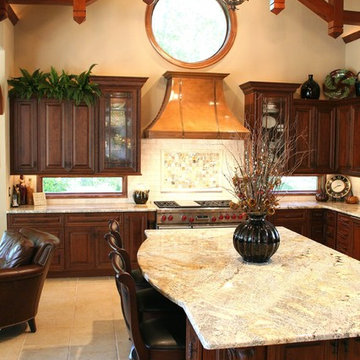
Natural finish copper oven hood
シャーロットにあるラグジュアリーな広いトラディショナルスタイルのおしゃれなキッチン (濃色木目調キャビネット、マルチカラーのキッチンパネル、モザイクタイルのキッチンパネル、セラミックタイルの床、レイズドパネル扉のキャビネット、シルバーの調理設備、御影石カウンター) の写真
シャーロットにあるラグジュアリーな広いトラディショナルスタイルのおしゃれなキッチン (濃色木目調キャビネット、マルチカラーのキッチンパネル、モザイクタイルのキッチンパネル、セラミックタイルの床、レイズドパネル扉のキャビネット、シルバーの調理設備、御影石カウンター) の写真
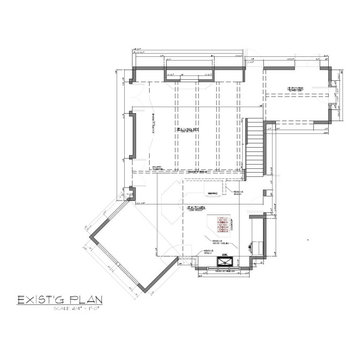
We started this design that modified the floor plan slightly but reconfiguring the space. Then we shared the vision of a small addition and how it would changing the cook wall. The client was so blown away by the possible change that they decided the addition was a must have.
A luxury appliance package from Subzero & Wolf will be center stage in this luxury kitchen. As you can see below this kitchen is going to make a huge transition to this whole floor.
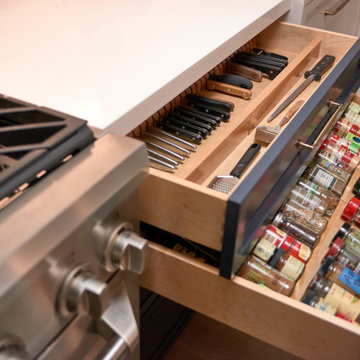
In collaboration with Darcy Tsung Design, we took a small, cramped kitchen and created an open layout for entertaining. The owner is an accomplished chef who wanted a purpose-built kitchen to house all of her specialty items, including pullouts for a Kitchen Aid mixer, a coffee station, and cabinet inserts for knives, spices, and cutting boards. Our traditional, yet still up to date, design was influenced by the owner's antique heirloom dining table and chairs. We seamlessly incorporated that much beloved set of furniture, and gave a prominent place for the owner's colorful artwork.
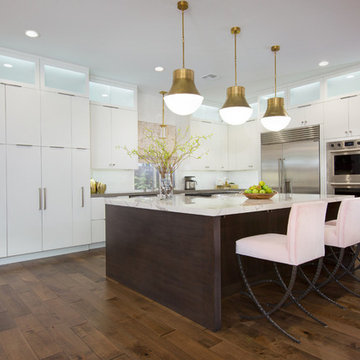
This beautiful new kitchen features white cabinetry paired with a dark walnut island and warm toned hardwood flooring. Italian marble porcelain island counter top. Statement lighting by Visual Comfort along with pale pink iron counter stools.
ラグジュアリーなL型キッチン (モザイクタイルのキッチンパネル) の写真
5