ラグジュアリーなL型キッチン (モザイクタイルのキッチンパネル、ベージュの床) の写真
絞り込み:
資材コスト
並び替え:今日の人気順
写真 1〜20 枚目(全 145 枚)
1/5

Jason Taylor
ニューヨークにあるラグジュアリーな巨大なトラディショナルスタイルのおしゃれなキッチン (アンダーカウンターシンク、レイズドパネル扉のキャビネット、白いキャビネット、大理石カウンター、マルチカラーのキッチンパネル、モザイクタイルのキッチンパネル、シルバーの調理設備、大理石の床、ベージュの床、ベージュのキッチンカウンター) の写真
ニューヨークにあるラグジュアリーな巨大なトラディショナルスタイルのおしゃれなキッチン (アンダーカウンターシンク、レイズドパネル扉のキャビネット、白いキャビネット、大理石カウンター、マルチカラーのキッチンパネル、モザイクタイルのキッチンパネル、シルバーの調理設備、大理石の床、ベージュの床、ベージュのキッチンカウンター) の写真

This couple moved to Plano to be closer to their kids and grandchildren. When they purchased the home, they knew that the kitchen would have to be improved as they love to cook and gather as a family. The storage and prep space was not working for them and the old stove had to go! They loved the gas range that they had in their previous home and wanted to have that range again. We began this remodel by removing a wall in the butlers pantry to create a more open space. We tore out the old cabinets and soffit and replaced them with cherry Kraftmaid cabinets all the way to the ceiling. The cabinets were designed to house tons of deep drawers for ease of access and storage. We combined the once separated laundry and utility office space into one large laundry area with storage galore. Their new kitchen and laundry space is now super functional and blends with the adjacent family room.
Photography by Versatile Imaging (Lauren Brown)
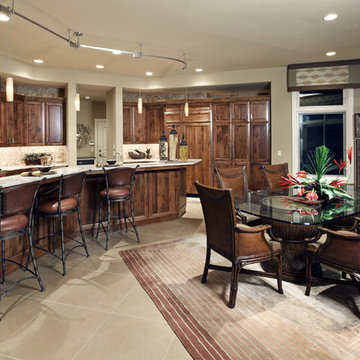
他の地域にあるラグジュアリーな巨大なトランジショナルスタイルのおしゃれなキッチン (アンダーカウンターシンク、レイズドパネル扉のキャビネット、濃色木目調キャビネット、珪岩カウンター、ベージュキッチンパネル、モザイクタイルのキッチンパネル、パネルと同色の調理設備、磁器タイルの床、ベージュの床、白いキッチンカウンター) の写真

Kitchens
マイアミにあるラグジュアリーな中くらいなトランジショナルスタイルのおしゃれなキッチン (アンダーカウンターシンク、落し込みパネル扉のキャビネット、白いキャビネット、人工大理石カウンター、マルチカラーのキッチンパネル、モザイクタイルのキッチンパネル、シルバーの調理設備、セラミックタイルの床、ベージュの床、白いキッチンカウンター) の写真
マイアミにあるラグジュアリーな中くらいなトランジショナルスタイルのおしゃれなキッチン (アンダーカウンターシンク、落し込みパネル扉のキャビネット、白いキャビネット、人工大理石カウンター、マルチカラーのキッチンパネル、モザイクタイルのキッチンパネル、シルバーの調理設備、セラミックタイルの床、ベージュの床、白いキッチンカウンター) の写真

Susan Teara, photographer
バーリントンにあるラグジュアリーな広いコンテンポラリースタイルのおしゃれなキッチン (フラットパネル扉のキャビネット、濃色木目調キャビネット、マルチカラーのキッチンパネル、モザイクタイルのキッチンパネル、シルバーの調理設備、淡色無垢フローリング、ベージュの床、人工大理石カウンター、アンダーカウンターシンク) の写真
バーリントンにあるラグジュアリーな広いコンテンポラリースタイルのおしゃれなキッチン (フラットパネル扉のキャビネット、濃色木目調キャビネット、マルチカラーのキッチンパネル、モザイクタイルのキッチンパネル、シルバーの調理設備、淡色無垢フローリング、ベージュの床、人工大理石カウンター、アンダーカウンターシンク) の写真

In collaboration with Darcy Tsung Design, we took a small, cramped kitchen and created an open layout for entertaining. The owner is an accomplished chef who wanted a purpose-built kitchen to house all of her specialty items, including pullouts for a Kitchen Aid mixer, a coffee station, and cabinet inserts for knives, spices, and cutting boards. Our traditional, yet still up to date, design was influenced by the owner's antique heirloom dining table and chairs. We seamlessly incorporated that much beloved set of furniture, and gave a prominent place for the owner's colorful artwork.

This custom home is a bright, open concept, rustic-farmhouse design with light hardwood floors throughout. The whole space is completely unique with classically styled finishes, granite countertops and bright open rooms that flow together effortlessly leading outdoors to the patio and pool area complete with an outdoor kitchen.
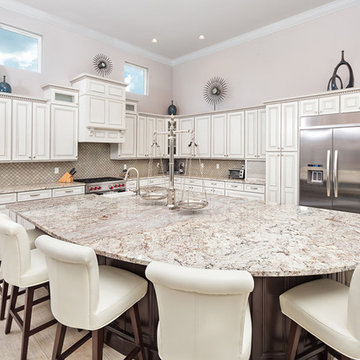
オーランドにあるラグジュアリーな広いトランジショナルスタイルのおしゃれなキッチン (エプロンフロントシンク、レイズドパネル扉のキャビネット、白いキャビネット、御影石カウンター、モザイクタイルのキッチンパネル、シルバーの調理設備、セラミックタイルの床、ベージュキッチンパネル、ベージュの床) の写真

Designed by Pinnacle Architectural Studio
ラスベガスにあるラグジュアリーな巨大な地中海スタイルのおしゃれなキッチン (シングルシンク、濃色木目調キャビネット、御影石カウンター、茶色いキッチンパネル、モザイクタイルのキッチンパネル、シルバーの調理設備、セラミックタイルの床、ベージュの床、茶色いキッチンカウンター、表し梁) の写真
ラスベガスにあるラグジュアリーな巨大な地中海スタイルのおしゃれなキッチン (シングルシンク、濃色木目調キャビネット、御影石カウンター、茶色いキッチンパネル、モザイクタイルのキッチンパネル、シルバーの調理設備、セラミックタイルの床、ベージュの床、茶色いキッチンカウンター、表し梁) の写真
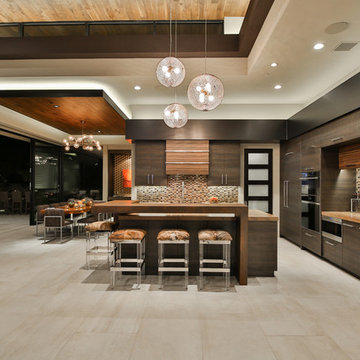
Trent Teigan
ロサンゼルスにあるラグジュアリーな中くらいなコンテンポラリースタイルのおしゃれなキッチン (アンダーカウンターシンク、フラットパネル扉のキャビネット、濃色木目調キャビネット、珪岩カウンター、マルチカラーのキッチンパネル、モザイクタイルのキッチンパネル、カラー調理設備、磁器タイルの床、ベージュの床) の写真
ロサンゼルスにあるラグジュアリーな中くらいなコンテンポラリースタイルのおしゃれなキッチン (アンダーカウンターシンク、フラットパネル扉のキャビネット、濃色木目調キャビネット、珪岩カウンター、マルチカラーのキッチンパネル、モザイクタイルのキッチンパネル、カラー調理設備、磁器タイルの床、ベージュの床) の写真

A beautiful contemporary kitchen. Photographer- Claudia Uribe.
マイアミにあるラグジュアリーな巨大なトランジショナルスタイルのおしゃれなキッチン (アンダーカウンターシンク、シェーカースタイル扉のキャビネット、白いキャビネット、御影石カウンター、メタリックのキッチンパネル、モザイクタイルのキッチンパネル、パネルと同色の調理設備、ライムストーンの床、ベージュの床) の写真
マイアミにあるラグジュアリーな巨大なトランジショナルスタイルのおしゃれなキッチン (アンダーカウンターシンク、シェーカースタイル扉のキャビネット、白いキャビネット、御影石カウンター、メタリックのキッチンパネル、モザイクタイルのキッチンパネル、パネルと同色の調理設備、ライムストーンの床、ベージュの床) の写真
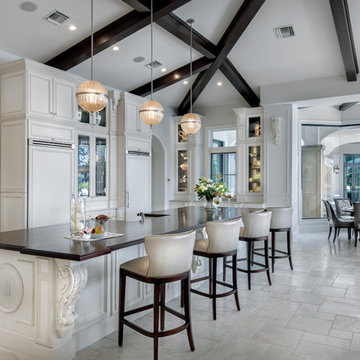
Beautiful new Mediterranean Luxury home built by Michelangelo Custom Homes and photography by ME Parker. The home's luxurious kitchen with expansive island.
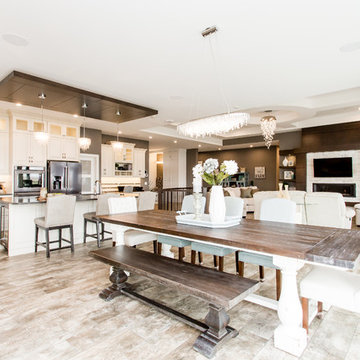
Ian Hennes Photography
カルガリーにあるラグジュアリーな巨大なカントリー風のおしゃれなキッチン (アンダーカウンターシンク、レイズドパネル扉のキャビネット、白いキャビネット、クオーツストーンカウンター、白いキッチンパネル、モザイクタイルのキッチンパネル、シルバーの調理設備、セラミックタイルの床、ベージュの床、グレーのキッチンカウンター) の写真
カルガリーにあるラグジュアリーな巨大なカントリー風のおしゃれなキッチン (アンダーカウンターシンク、レイズドパネル扉のキャビネット、白いキャビネット、クオーツストーンカウンター、白いキッチンパネル、モザイクタイルのキッチンパネル、シルバーの調理設備、セラミックタイルの床、ベージュの床、グレーのキッチンカウンター) の写真
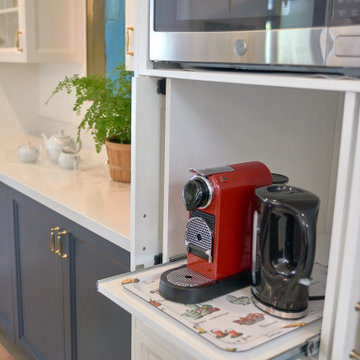
In collaboration with Darcy Tsung Design, we took a small, cramped kitchen and created an open layout for entertaining. The owner is an accomplished chef who wanted a purpose-built kitchen to house all of her specialty items, including pullouts for a Kitchen Aid mixer, a coffee station, and cabinet inserts for knives, spices, and cutting boards. Our traditional, yet still up to date, design was influenced by the owner's antique heirloom dining table and chairs. We seamlessly incorporated that much beloved set of furniture, and gave a prominent place for the owner's colorful artwork.
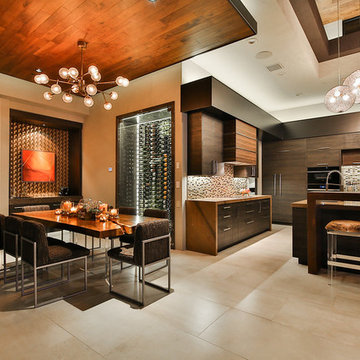
Trent Teigan
ロサンゼルスにあるラグジュアリーな広いコンテンポラリースタイルのおしゃれなキッチン (アンダーカウンターシンク、フラットパネル扉のキャビネット、濃色木目調キャビネット、木材カウンター、ベージュキッチンパネル、モザイクタイルのキッチンパネル、黒い調理設備、磁器タイルの床、ベージュの床) の写真
ロサンゼルスにあるラグジュアリーな広いコンテンポラリースタイルのおしゃれなキッチン (アンダーカウンターシンク、フラットパネル扉のキャビネット、濃色木目調キャビネット、木材カウンター、ベージュキッチンパネル、モザイクタイルのキッチンパネル、黒い調理設備、磁器タイルの床、ベージュの床) の写真
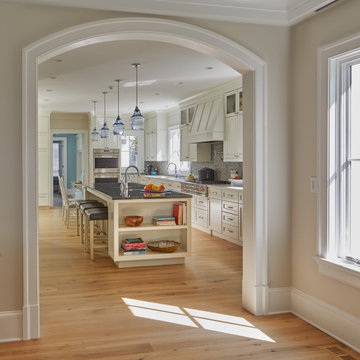
This large kitchen is the hub of the home. There is plenty of room for large family gatherings including an island that can seat up to 8, two sinks, two ovens, a separate wet bar (not shown) and a separate coffee station (not shown). The hallway beyond leads to the pantry, laundry room and side entrance.
Anice Hoachlander, Hoachlander Davis Photography LLC
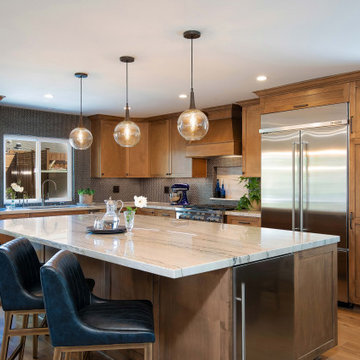
The objective of the project was to deliver a comprehensive remodel and redesign for two vacant Nestors. The clients expressed an interest in entertaining guests in their new common areas, residing in a more spacious and utilitarian master suite, pursuing their hobbies in the multipurpose room, having a functional home office, and offering comfortable accommodations for their visitors. Our team was driven to create a fresh look, style, and functionality that would cater to the clients’ needs.

Just off from the kitchen is this French Blue breakfast nook perfect for quick meals and daily routines. It is a lovely blend of elegant French Country charm in a more casual setting.
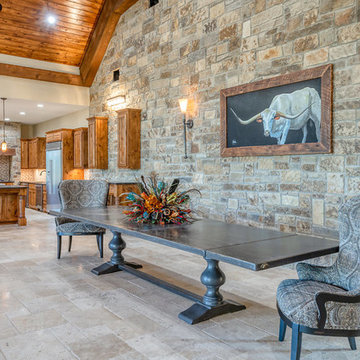
Rustic kitchen featuring two islands, stone encased stove, drink serving bar, mosaic tile backsplash and travertine flooring.
ダラスにあるラグジュアリーな広いラスティックスタイルのおしゃれなキッチン (アンダーカウンターシンク、レイズドパネル扉のキャビネット、中間色木目調キャビネット、御影石カウンター、マルチカラーのキッチンパネル、モザイクタイルのキッチンパネル、シルバーの調理設備、トラバーチンの床、ベージュの床、黒いキッチンカウンター) の写真
ダラスにあるラグジュアリーな広いラスティックスタイルのおしゃれなキッチン (アンダーカウンターシンク、レイズドパネル扉のキャビネット、中間色木目調キャビネット、御影石カウンター、マルチカラーのキッチンパネル、モザイクタイルのキッチンパネル、シルバーの調理設備、トラバーチンの床、ベージュの床、黒いキッチンカウンター) の写真
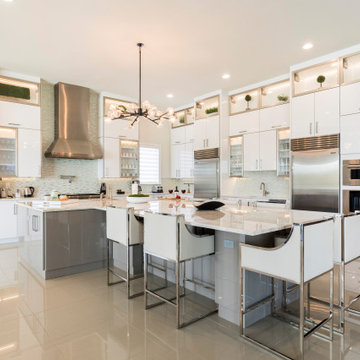
Large T-Shaped Island seating for 6, Walk in Pantry, Countertop to ceiling Mosaic Tile. High Gloss Cabinetry with Glass door top row. Stainless Steel Accents
ラグジュアリーなL型キッチン (モザイクタイルのキッチンパネル、ベージュの床) の写真
1