ラグジュアリーなL型キッチン (モザイクタイルのキッチンパネル、淡色木目調キャビネット) の写真
並び替え:今日の人気順
写真 1〜20 枚目(全 37 枚)

ロサンゼルスにあるラグジュアリーな中くらいなモダンスタイルのおしゃれなキッチン (アンダーカウンターシンク、フラットパネル扉のキャビネット、淡色木目調キャビネット、クオーツストーンカウンター、白いキッチンパネル、モザイクタイルのキッチンパネル、パネルと同色の調理設備、淡色無垢フローリング、白いキッチンカウンター、板張り天井) の写真
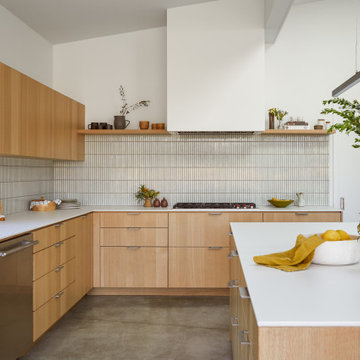
This Australian-inspired new construction was a successful collaboration between homeowner, architect, designer and builder. The home features a Henrybuilt kitchen, butler's pantry, private home office, guest suite, master suite, entry foyer with concealed entrances to the powder bathroom and coat closet, hidden play loft, and full front and back landscaping with swimming pool and pool house/ADU.

Mike Dean
他の地域にあるラグジュアリーな広いトランジショナルスタイルのおしゃれなキッチン (ダブルシンク、フラットパネル扉のキャビネット、淡色木目調キャビネット、ソープストーンカウンター、茶色いキッチンパネル、モザイクタイルのキッチンパネル、シルバーの調理設備、無垢フローリング、茶色い床、黒いキッチンカウンター) の写真
他の地域にあるラグジュアリーな広いトランジショナルスタイルのおしゃれなキッチン (ダブルシンク、フラットパネル扉のキャビネット、淡色木目調キャビネット、ソープストーンカウンター、茶色いキッチンパネル、モザイクタイルのキッチンパネル、シルバーの調理設備、無垢フローリング、茶色い床、黒いキッチンカウンター) の写真

ロサンゼルスにあるラグジュアリーな広いトランジショナルスタイルのおしゃれなキッチン (アンダーカウンターシンク、フラットパネル扉のキャビネット、淡色木目調キャビネット、大理石カウンター、白いキッチンパネル、モザイクタイルのキッチンパネル、パネルと同色の調理設備、大理石の床、黒い床、白いキッチンカウンター、表し梁) の写真
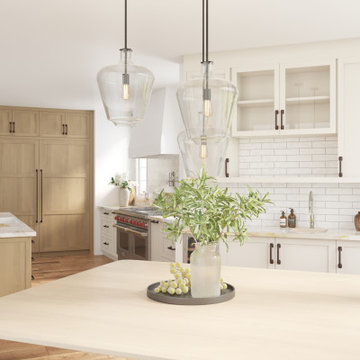
We started this design that modified the floor plan slightly but reconfiguring the space. Then we shared the vision of a small addition and how it would changing the cook wall. The client was so blown away by the possible change that they decided the addition was a must have.
A luxury appliance package from Subzero & Wolf will be center stage in this luxury kitchen. As you can see below this kitchen is going to make a huge transition to this whole floor.
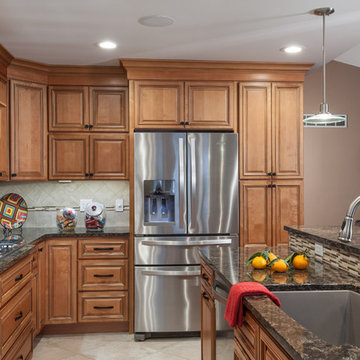
Anne Matheis Photography
Test
セントルイスにあるラグジュアリーな広いトラディショナルスタイルのおしゃれなキッチン (シングルシンク、レイズドパネル扉のキャビネット、淡色木目調キャビネット、クオーツストーンカウンター、ベージュキッチンパネル、モザイクタイルのキッチンパネル、シルバーの調理設備、セラミックタイルの床) の写真
セントルイスにあるラグジュアリーな広いトラディショナルスタイルのおしゃれなキッチン (シングルシンク、レイズドパネル扉のキャビネット、淡色木目調キャビネット、クオーツストーンカウンター、ベージュキッチンパネル、モザイクタイルのキッチンパネル、シルバーの調理設備、セラミックタイルの床) の写真
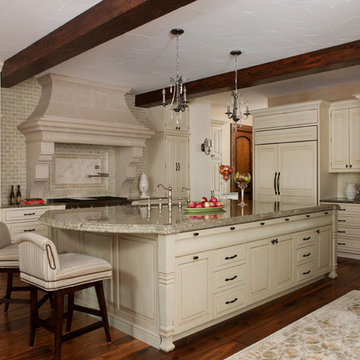
他の地域にあるラグジュアリーな巨大なトラディショナルスタイルのおしゃれなキッチン (落し込みパネル扉のキャビネット、淡色木目調キャビネット、御影石カウンター、緑のキッチンパネル、モザイクタイルのキッチンパネル、シルバーの調理設備、濃色無垢フローリング) の写真
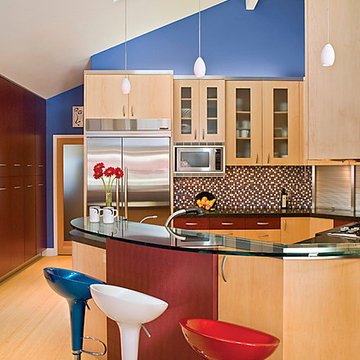
award winning, nationally published
サンディエゴにあるラグジュアリーな広いコンテンポラリースタイルのおしゃれなキッチン (ダブルシンク、シルバーの調理設備、竹フローリング、ガラス扉のキャビネット、淡色木目調キャビネット、ガラスカウンター、マルチカラーのキッチンパネル、モザイクタイルのキッチンパネル) の写真
サンディエゴにあるラグジュアリーな広いコンテンポラリースタイルのおしゃれなキッチン (ダブルシンク、シルバーの調理設備、竹フローリング、ガラス扉のキャビネット、淡色木目調キャビネット、ガラスカウンター、マルチカラーのキッチンパネル、モザイクタイルのキッチンパネル) の写真
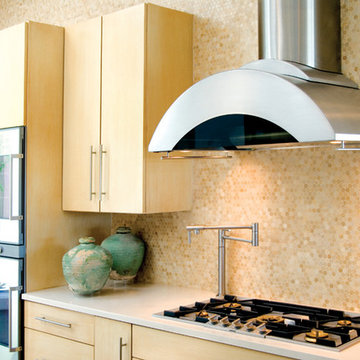
A sleek and sculptural hood is set off by the buttery hues of honed limestone penny rounds. Whimsey meets sophistication. Photo by: Christopher Martinez Photography.
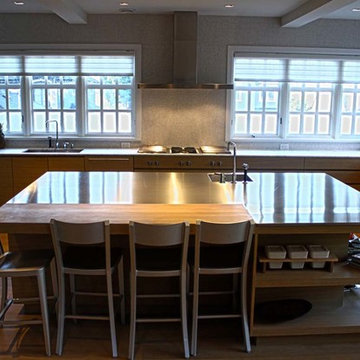
バンクーバーにあるラグジュアリーな広いコンテンポラリースタイルのおしゃれなキッチン (アンダーカウンターシンク、フラットパネル扉のキャビネット、淡色木目調キャビネット、ステンレスカウンター、白いキッチンパネル、モザイクタイルのキッチンパネル、シルバーの調理設備、淡色無垢フローリング) の写真
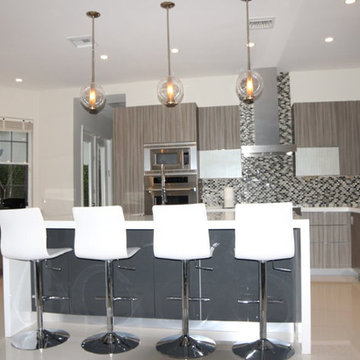
マイアミにあるラグジュアリーな中くらいなコンテンポラリースタイルのおしゃれなキッチン (アンダーカウンターシンク、フラットパネル扉のキャビネット、淡色木目調キャビネット、クオーツストーンカウンター、マルチカラーのキッチンパネル、モザイクタイルのキッチンパネル、シルバーの調理設備) の写真
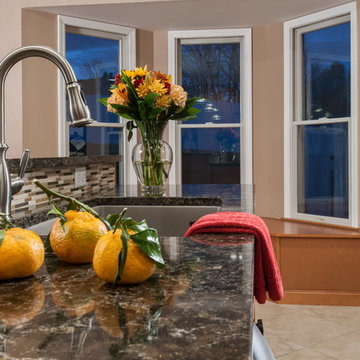
Anne Matheis Photography
セントルイスにあるラグジュアリーな広いトラディショナルスタイルのおしゃれなキッチン (シングルシンク、レイズドパネル扉のキャビネット、淡色木目調キャビネット、クオーツストーンカウンター、ベージュキッチンパネル、モザイクタイルのキッチンパネル、シルバーの調理設備、セラミックタイルの床) の写真
セントルイスにあるラグジュアリーな広いトラディショナルスタイルのおしゃれなキッチン (シングルシンク、レイズドパネル扉のキャビネット、淡色木目調キャビネット、クオーツストーンカウンター、ベージュキッチンパネル、モザイクタイルのキッチンパネル、シルバーの調理設備、セラミックタイルの床) の写真
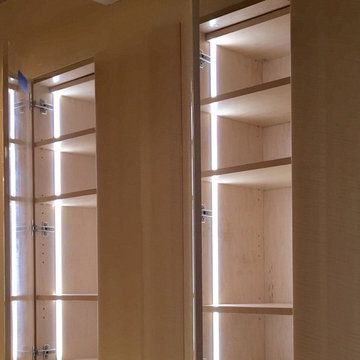
PHOTOS SHOW IN PROCESS. this upper west side apartment had water damage forcing a renovation. small space yet loaded with 48" range, 36 refrigerator, dishwasher, washer and dryer, and beverage center. floor to celing cabinetry. photos shown are kitchen in process. every drawer and door as interior Hafele automatic lighting.
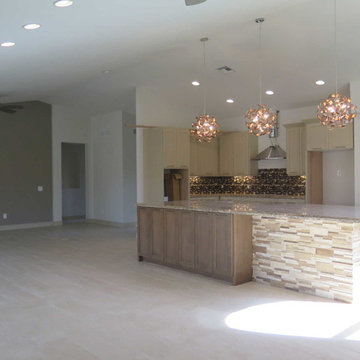
oversize 5' x 12' island provides additional storage and an informal eating area with stacked stone. the contemporary copper pendants compliment the glass and mosaic back splash. the neutral finishes and color palette let the copper accents shine. view from dry bar to entry. terry harrision interior design/build
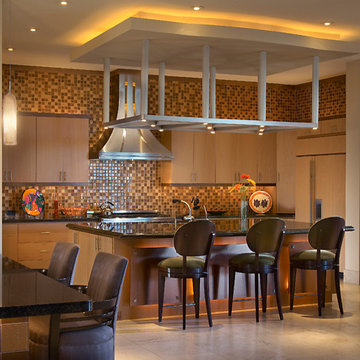
フェニックスにあるラグジュアリーな中くらいなコンテンポラリースタイルのおしゃれなキッチン (アンダーカウンターシンク、フラットパネル扉のキャビネット、淡色木目調キャビネット、御影石カウンター、マルチカラーのキッチンパネル、モザイクタイルのキッチンパネル、シルバーの調理設備、セラミックタイルの床) の写真
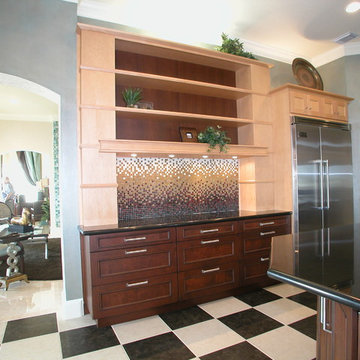
This transitional kitchen blends old with new and light with dark wood finishes, and features high-end Wood-Mode custom cabinetry with furniture detailing, and high-end stainless steel appliances.
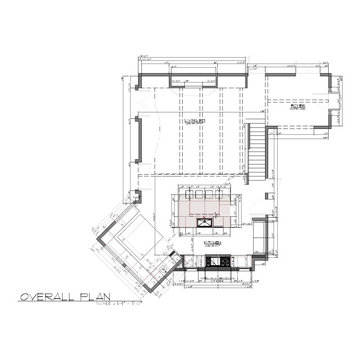
We started this design that modified the floor plan slightly but reconfiguring the space. Then we shared the vision of a small addition and how it would changing the cook wall. The client was so blown away by the possible change that they decided the addition was a must have.
A luxury appliance package from Subzero & Wolf will be center stage in this luxury kitchen. As you can see below this kitchen is going to make a huge transition to this whole floor.
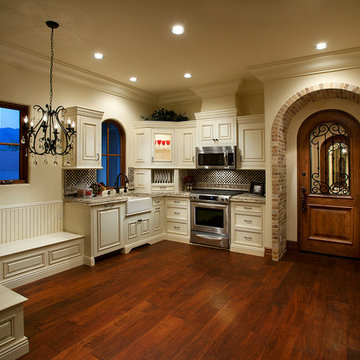
The Butler's pantry in this home is also a second kitchen and dining area.
フェニックスにあるラグジュアリーな巨大な地中海スタイルのおしゃれなキッチン (エプロンフロントシンク、落し込みパネル扉のキャビネット、淡色木目調キャビネット、珪岩カウンター、マルチカラーのキッチンパネル、モザイクタイルのキッチンパネル、シルバーの調理設備、濃色無垢フローリング、茶色い床、マルチカラーのキッチンカウンター) の写真
フェニックスにあるラグジュアリーな巨大な地中海スタイルのおしゃれなキッチン (エプロンフロントシンク、落し込みパネル扉のキャビネット、淡色木目調キャビネット、珪岩カウンター、マルチカラーのキッチンパネル、モザイクタイルのキッチンパネル、シルバーの調理設備、濃色無垢フローリング、茶色い床、マルチカラーのキッチンカウンター) の写真
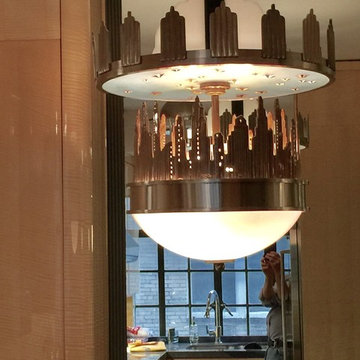
Water damage from above forced the redo of this challenging l shaped galley kitchen. With the help of Gusatavomartinezdesigns, the high level aesthetic was established. Materials and craftsmanship were extraordinary. Quarter sawn English sycamore in high gloss, complemented the clients collection of Art deco furnishings. natural quartzite countertop, floor of balaltino natural stone, pitted and polished, Cheryl Hagan mosaic designed the backsplash with glass mosiac.
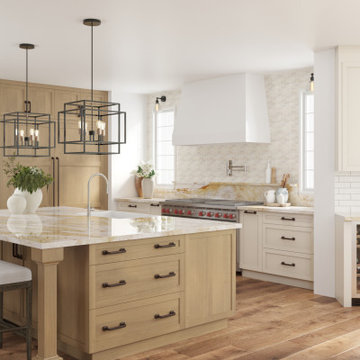
We started this design that modified the floor plan slightly but reconfiguring the space. Then we shared the vision of a small addition and how it would changing the cook wall. The client was so blown away by the possible change that they decided the addition was a must have.
A luxury appliance package from Subzero & Wolf will be center stage in this luxury kitchen. As you can see below this kitchen is going to make a huge transition to this whole floor.
ラグジュアリーなL型キッチン (モザイクタイルのキッチンパネル、淡色木目調キャビネット) の写真
1