高級なII型キッチン (ガラスタイルのキッチンパネル) の写真
絞り込み:
資材コスト
並び替え:今日の人気順
写真 21〜40 枚目(全 4,053 枚)
1/4
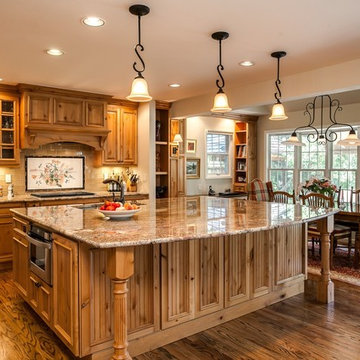
MG ProPhoto
デンバーにある高級な広いカントリー風のおしゃれなキッチン (落し込みパネル扉のキャビネット、中間色木目調キャビネット、御影石カウンター、ベージュキッチンパネル、ガラスタイルのキッチンパネル、パネルと同色の調理設備、アンダーカウンターシンク、無垢フローリング) の写真
デンバーにある高級な広いカントリー風のおしゃれなキッチン (落し込みパネル扉のキャビネット、中間色木目調キャビネット、御影石カウンター、ベージュキッチンパネル、ガラスタイルのキッチンパネル、パネルと同色の調理設備、アンダーカウンターシンク、無垢フローリング) の写真
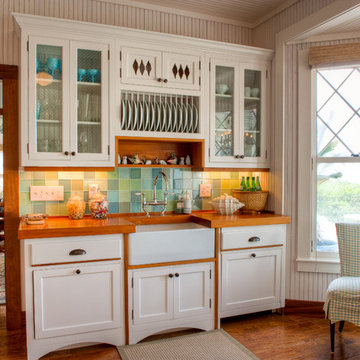
LeAnne Ash
マイアミにある高級な中くらいなトロピカルスタイルのおしゃれなキッチン (木材カウンター、エプロンフロントシンク、緑のキッチンパネル、シェーカースタイル扉のキャビネット、白いキャビネット、ガラスタイルのキッチンパネル、濃色無垢フローリング、アイランドなし、茶色い床、出窓) の写真
マイアミにある高級な中くらいなトロピカルスタイルのおしゃれなキッチン (木材カウンター、エプロンフロントシンク、緑のキッチンパネル、シェーカースタイル扉のキャビネット、白いキャビネット、ガラスタイルのキッチンパネル、濃色無垢フローリング、アイランドなし、茶色い床、出窓) の写真

The Challenge
This beautiful waterfront home was begging for an update. Our clients wanted a contemporary design with modern finishes. They craved improved functionality in the kitchen, hardwood flooring in the living areas, and a spacious walk-in closet in the master bathroom. With two children in school, our clients also needed the project completed during their summer vacation – leaving a slim 90 days for the entire remodel. Could we do it? …Challenge accepted!
Our Solution
With their active summer travel schedule, our clients elected to vacate their home for the duration of the project. This was ideal for the intrusive nature of the scope of work.
In preparation, our design team created a project plan to suit our client’s needs. With such a clear timeline, we were able to select and order long-lead items in plenty of time for the project start date.
In the kitchen, we rearranged the layout to provide superior ventilation for the cooktop on the exterior wall. We added two large storage cabinets with glass doors, accented by a sleek mosaic backsplash of glass tile. We also incorporated a large contemporary waterfall island into the room. With seating at one end, the island provides both increased functionality and an eye-catching focal point for the center of the room. On the interior wall of the kitchen, we maximized storage with a wall of built-in cabinetry – complete with pullout pantry cabinets, a double oven, and a large stainless refrigerator.
Our clients wisely chose rich, dark-colored wood flooring to add warmth to the contemporary design. After installing the flooring in the kitchen, we brought it into the main living areas as well. In the great room, we wrapped the existing gas fireplace in a neutral stack stone. The effect of the stone on the media and window wall is breathtaking.
In the master bathroom, we expanded the closet by pushing the wall back into the adjacent pass-through hallway. The new walk-in closet now includes an impressive closet organization system.
Returning to the master bathroom, we removed the single vanity and repositioned the toilet, allowing for a new, curb-less glass shower and a his-and-hers vanity. The entire vanity and shower wall is finished in white 12×24 porcelain tile. The vertical glass mosaic accent band and backlit floating mirrors add to the clean, modern style. To the left of the master bathroom entry, we even added a matching make-up area.
Finally, we installed a number of elegant enhancements in the remaining rooms. The clients chose a bronze metal relief accent wall as well as some colorful finishes and artwork for the entry and hallway.
Exceptional Results
Our clients were simply thrilled with the final product! Not only did they return from their summer vacation to a gorgeous home remodel, but we concluded the project a full week ahead of schedule. As a result, the family was able to move in sooner than planned, giving them plenty of time to acclimate to the renovated space before their kids returned to school. Ultimately, we provided the outstanding results and customer experience that our clients had been searching for.
“We met with many other contractors leading up to signing with Progressive Design Build. When we met Mike, we finally felt safe. We had heard so many horror stories about contractors! Progressive was the best move we could have made. They made our dream house become a reality. Vernon was in charge of our project and everything went better than we expected. Our project was completed earlier than expected, too. Our questions and concerns were dealt with quickly and professionally, the job site was always clean, and all subs were friendly and professional. We had a wonderful experience with Progressive Design Build. We’re so grateful we found them.” – The Mader Family

Galley kitchen with quartz, glass tile and maple cabinets
オースティンにある高級な中くらいなトランジショナルスタイルのおしゃれなキッチン (シングルシンク、フラットパネル扉のキャビネット、淡色木目調キャビネット、クオーツストーンカウンター、青いキッチンパネル、ガラスタイルのキッチンパネル、シルバーの調理設備、磁器タイルの床、ベージュの床、白いキッチンカウンター) の写真
オースティンにある高級な中くらいなトランジショナルスタイルのおしゃれなキッチン (シングルシンク、フラットパネル扉のキャビネット、淡色木目調キャビネット、クオーツストーンカウンター、青いキッチンパネル、ガラスタイルのキッチンパネル、シルバーの調理設備、磁器タイルの床、ベージュの床、白いキッチンカウンター) の写真

フェニックスにある高級な巨大なサンタフェスタイルのおしゃれなキッチン (アンダーカウンターシンク、落し込みパネル扉のキャビネット、淡色木目調キャビネット、御影石カウンター、茶色いキッチンパネル、ガラスタイルのキッチンパネル、シルバーの調理設備、テラコッタタイルの床、茶色い床、茶色いキッチンカウンター) の写真
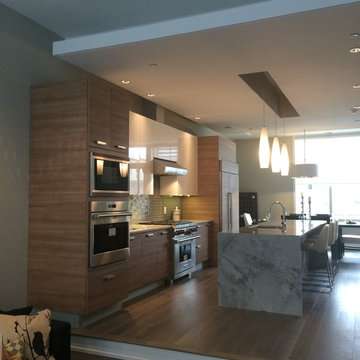
Alex Larionov
フィラデルフィアにある高級な広いモダンスタイルのおしゃれなキッチン (フラットパネル扉のキャビネット、淡色木目調キャビネット、クオーツストーンカウンター、緑のキッチンパネル、ガラスタイルのキッチンパネル、シングルシンク、淡色無垢フローリング) の写真
フィラデルフィアにある高級な広いモダンスタイルのおしゃれなキッチン (フラットパネル扉のキャビネット、淡色木目調キャビネット、クオーツストーンカウンター、緑のキッチンパネル、ガラスタイルのキッチンパネル、シングルシンク、淡色無垢フローリング) の写真
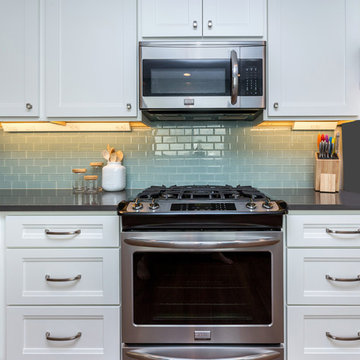
A kitchen that was previously boxed in by bulkheads and a peninsula felt even smaller with stained oak cabinets and poor lighting. Light cabinets now fill the available wall space. Not only is there considerably more storage, but the kitchen looks far more open than before. Can lighting and under cabinet lighting provide plenty of general and task lighting.

Shultz Photo and Design
ミネアポリスにある高級な小さなトラディショナルスタイルのおしゃれなキッチン (シングルシンク、落し込みパネル扉のキャビネット、ソープストーンカウンター、緑のキッチンパネル、ガラスタイルのキッチンパネル、シルバーの調理設備、無垢フローリング、ベージュの床、白いキャビネット) の写真
ミネアポリスにある高級な小さなトラディショナルスタイルのおしゃれなキッチン (シングルシンク、落し込みパネル扉のキャビネット、ソープストーンカウンター、緑のキッチンパネル、ガラスタイルのキッチンパネル、シルバーの調理設備、無垢フローリング、ベージュの床、白いキャビネット) の写真
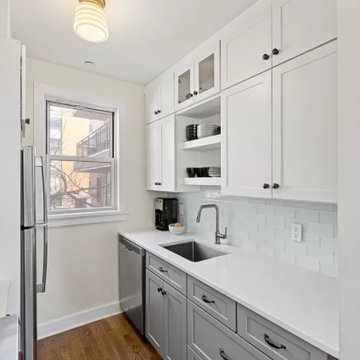
Every inch counts when it comes to kitchen design; especially in Brooklyn, New York. This kitchen's footprint may be small, but it packs a lot of design punch! From our two toned cabinetry, the high end appliances, Thasos quartz countertops and matte black hardware... there is no surprise this unit sold for a pretty penny recently!
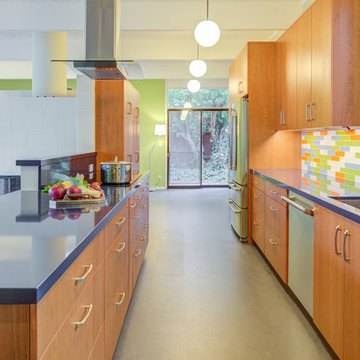
Photography by Treve Johnson Photography
サンフランシスコにある高級な中くらいなミッドセンチュリースタイルのおしゃれなキッチン (アンダーカウンターシンク、フラットパネル扉のキャビネット、濃色木目調キャビネット、クオーツストーンカウンター、マルチカラーのキッチンパネル、シルバーの調理設備、アイランドなし、グレーの床、青いキッチンカウンター、ガラスタイルのキッチンパネル) の写真
サンフランシスコにある高級な中くらいなミッドセンチュリースタイルのおしゃれなキッチン (アンダーカウンターシンク、フラットパネル扉のキャビネット、濃色木目調キャビネット、クオーツストーンカウンター、マルチカラーのキッチンパネル、シルバーの調理設備、アイランドなし、グレーの床、青いキッチンカウンター、ガラスタイルのキッチンパネル) の写真

Today’s Vintage Farmhouse by KCS Estates is the perfect pairing of the elegance of simpler times with the sophistication of today’s design sensibility.
Nestled in Homestead Valley this home, located at 411 Montford Ave Mill Valley CA, is 3,383 square feet with 4 bedrooms and 3.5 bathrooms. And features a great room with vaulted, open truss ceilings, chef’s kitchen, private master suite, office, spacious family room, and lawn area. All designed with a timeless grace that instantly feels like home. A natural oak Dutch door leads to the warm and inviting great room featuring vaulted open truss ceilings flanked by a white-washed grey brick fireplace and chef’s kitchen with an over sized island.
The Farmhouse’s sliding doors lead out to the generously sized upper porch with a steel fire pit ideal for casual outdoor living. And it provides expansive views of the natural beauty surrounding the house. An elegant master suite and private home office complete the main living level.
411 Montford Ave Mill Valley CA
Presented by Melissa Crawford
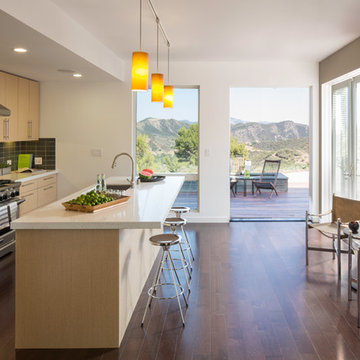
Mike Kelley for Pure Photo
サンフランシスコにある高級なコンテンポラリースタイルのおしゃれなキッチン (アンダーカウンターシンク、フラットパネル扉のキャビネット、淡色木目調キャビネット、珪岩カウンター、グレーのキッチンパネル、ガラスタイルのキッチンパネル、シルバーの調理設備、濃色無垢フローリング) の写真
サンフランシスコにある高級なコンテンポラリースタイルのおしゃれなキッチン (アンダーカウンターシンク、フラットパネル扉のキャビネット、淡色木目調キャビネット、珪岩カウンター、グレーのキッチンパネル、ガラスタイルのキッチンパネル、シルバーの調理設備、濃色無垢フローリング) の写真

San Diego living is the inspiration for this coastal-style kitchen and bathrooms. It features RTA white shaker cabinets, brushed nickel finishes, arabesque shape tiles that resemble ocean blue -hues, an under-mount granite composite sink, and soft blue paint throughout the house.
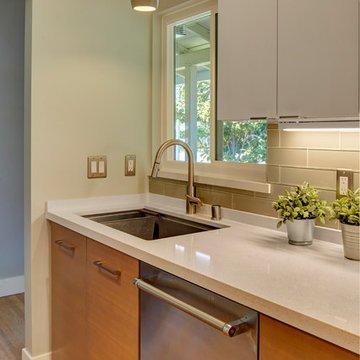
Photo By Mike Kaskel
サンフランシスコにある高級な小さなコンテンポラリースタイルのおしゃれなキッチン (茶色いキャビネット、珪岩カウンター、緑のキッチンパネル、ガラスタイルのキッチンパネル、シルバーの調理設備、アイランドなし、白いキッチンカウンター) の写真
サンフランシスコにある高級な小さなコンテンポラリースタイルのおしゃれなキッチン (茶色いキャビネット、珪岩カウンター、緑のキッチンパネル、ガラスタイルのキッチンパネル、シルバーの調理設備、アイランドなし、白いキッチンカウンター) の写真

ADU_ Guest Loft with Pullman kitchen, Flat panel full overlay cabinets. Sink, Hotplate, Micro, drawer dishwasher and frig only with outdoor barbecue on large deck.
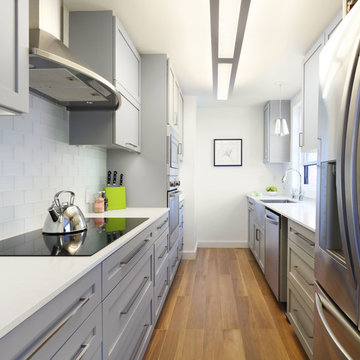
ニューヨークにある高級な中くらいなトランジショナルスタイルのおしゃれなキッチン (エプロンフロントシンク、シェーカースタイル扉のキャビネット、グレーのキャビネット、クオーツストーンカウンター、白いキッチンパネル、ガラスタイルのキッチンパネル、シルバーの調理設備、磁器タイルの床、アイランドなし、ベージュの床) の写真
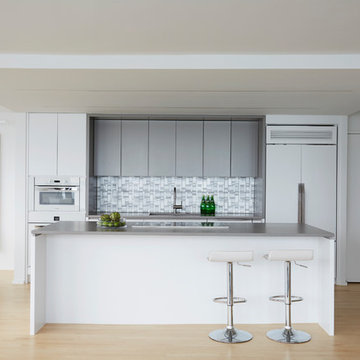
MIke Kaskel
シカゴにある高級な小さなモダンスタイルのおしゃれなキッチン (アンダーカウンターシンク、フラットパネル扉のキャビネット、白いキャビネット、クオーツストーンカウンター、白いキッチンパネル、ガラスタイルのキッチンパネル、パネルと同色の調理設備、淡色無垢フローリング) の写真
シカゴにある高級な小さなモダンスタイルのおしゃれなキッチン (アンダーカウンターシンク、フラットパネル扉のキャビネット、白いキャビネット、クオーツストーンカウンター、白いキッチンパネル、ガラスタイルのキッチンパネル、パネルと同色の調理設備、淡色無垢フローリング) の写真

Photographer: Thomas Robert Clark
フィラデルフィアにある高級な中くらいなラスティックスタイルのおしゃれなキッチン (エプロンフロントシンク、オープンシェルフ、中間色木目調キャビネット、ソープストーンカウンター、白いキッチンパネル、シルバーの調理設備、無垢フローリング、茶色い床、ガラスタイルのキッチンパネル) の写真
フィラデルフィアにある高級な中くらいなラスティックスタイルのおしゃれなキッチン (エプロンフロントシンク、オープンシェルフ、中間色木目調キャビネット、ソープストーンカウンター、白いキッチンパネル、シルバーの調理設備、無垢フローリング、茶色い床、ガラスタイルのキッチンパネル) の写真
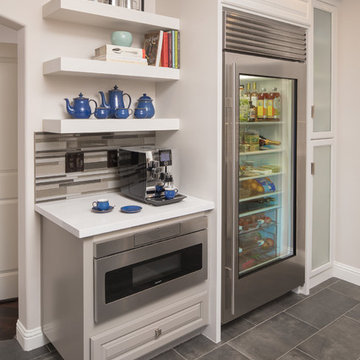
The finishing touch was the addition of the transparent single-panel refrigerator and espresso corner.
サクラメントにある高級な広いコンテンポラリースタイルのおしゃれなキッチン (ドロップインシンク、レイズドパネル扉のキャビネット、ベージュのキャビネット、クオーツストーンカウンター、マルチカラーのキッチンパネル、ガラスタイルのキッチンパネル、シルバーの調理設備、セラミックタイルの床、グレーの床) の写真
サクラメントにある高級な広いコンテンポラリースタイルのおしゃれなキッチン (ドロップインシンク、レイズドパネル扉のキャビネット、ベージュのキャビネット、クオーツストーンカウンター、マルチカラーのキッチンパネル、ガラスタイルのキッチンパネル、シルバーの調理設備、セラミックタイルの床、グレーの床) の写真
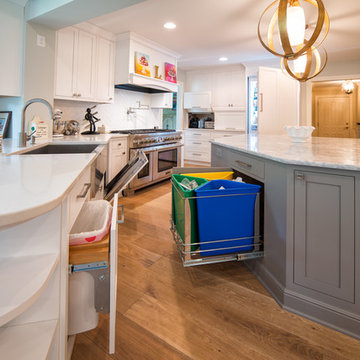
ミネアポリスにある高級な広いコンテンポラリースタイルのおしゃれなキッチン (エプロンフロントシンク、シェーカースタイル扉のキャビネット、白いキャビネット、クオーツストーンカウンター、白いキッチンパネル、ガラスタイルのキッチンパネル、シルバーの調理設備、淡色無垢フローリング) の写真
高級なII型キッチン (ガラスタイルのキッチンパネル) の写真
2