高級なII型キッチン (ガラスタイルのキッチンパネル、一体型シンク) の写真
並び替え:今日の人気順
写真 1〜20 枚目(全 82 枚)

Pale blush kitchen with a slim island makes the most of the space and creates a great sociable kitchen.
バークシャーにある高級な中くらいなコンテンポラリースタイルのおしゃれなキッチン (一体型シンク、フラットパネル扉のキャビネット、白いキャビネット、珪岩カウンター、白いキッチンパネル、ガラスタイルのキッチンパネル、シルバーの調理設備、淡色無垢フローリング、グレーの床、白いキッチンカウンター) の写真
バークシャーにある高級な中くらいなコンテンポラリースタイルのおしゃれなキッチン (一体型シンク、フラットパネル扉のキャビネット、白いキャビネット、珪岩カウンター、白いキッチンパネル、ガラスタイルのキッチンパネル、シルバーの調理設備、淡色無垢フローリング、グレーの床、白いキッチンカウンター) の写真

Photography by: Amy Birrer
This lovely beach cabin was completely remodeled to add more space and make it a bit more functional. Many vintage pieces were reused in keeping with the vintage of the space. We carved out new space in this beach cabin kitchen, bathroom and laundry area that was nonexistent in the previous layout. The original drainboard sink and gas range were incorporated into the new design as well as the reused door on the small reach-in pantry. The white tile countertop is trimmed in nautical rope detail and the backsplash incorporates subtle elements from the sea framed in beach glass colors. The client even chose light fixtures reminiscent of bulkhead lamps.
The bathroom doubles as a laundry area and is painted in blue and white with the same cream painted cabinets and countetop tile as the kitchen. We used a slightly different backsplash and glass pattern here and classic plumbing fixtures.
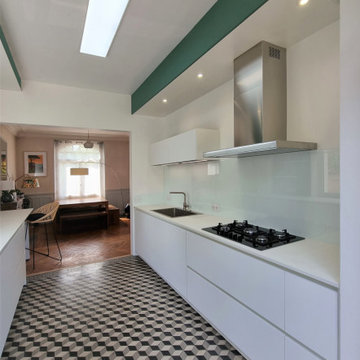
Moderniser une cuisine dans un intérieur à l'esprit Haussmannien n’est pas si simple.
Il faut arriver à harmoniser deux styles pour n’en créer qu’un. Nous avons conservé ce sol sublime et travailler sur les hauteurs. 3 mètres sous plafond ce n’est pas rien !
Un coffrage avec des spots led a été installé. En plus des interrupteurs, une télécommande permet d’adapter la lumière aux besoins du moment.
Des armoires de 2m85 habillent l’espace et offrent un maximum de rangements. Pour donner de la profondeur à la pièce, nous avons sélectionné des meubles Italiens sans poignées et une crédence en verre sur mesure de 3m50 de long.
Tout est encastré à 100%, de la cuve en Inox très large, aux poubelles coulissantes de 40 litres en passant par le réfrigérateur combiné.
Côté cuisson, nous retrouvons une plaque à gaz feu Wok associée à une hotte silencieuse et son filtre plasma.
Comme le souhaitaient mes clients, il est désormais possible de déjeuner en tête à tête dans un espace épuré et lumineux.
M & Mme Z sont très satisfaits du résultat et je les remercie d’avoir fait confiance à mon équipe pour transformer radicalement leur ancienne cuisine.
Si vous aussi vous souhaitez transformer votre cuisine en cuisine de rêve, contactez-moi dès maintenant.
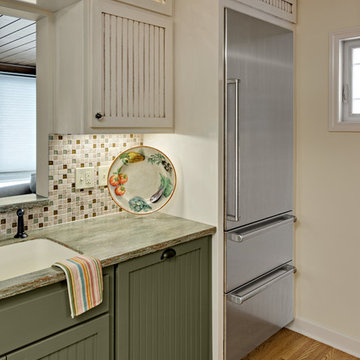
Ehlen Creative Communications
ミネアポリスにある高級な小さなカントリー風のおしゃれなII型キッチン (一体型シンク、シェーカースタイル扉のキャビネット、白いキャビネット、人工大理石カウンター、マルチカラーのキッチンパネル、ガラスタイルのキッチンパネル、シルバーの調理設備、淡色無垢フローリング、アイランドなし) の写真
ミネアポリスにある高級な小さなカントリー風のおしゃれなII型キッチン (一体型シンク、シェーカースタイル扉のキャビネット、白いキャビネット、人工大理石カウンター、マルチカラーのキッチンパネル、ガラスタイルのキッチンパネル、シルバーの調理設備、淡色無垢フローリング、アイランドなし) の写真
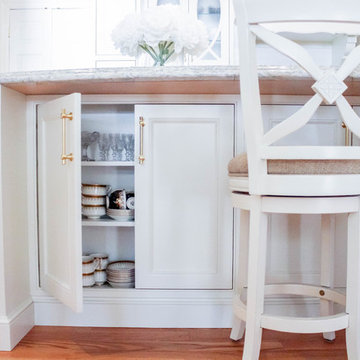
Thorpe Concepts
トロントにある高級な広いトラディショナルスタイルのおしゃれなキッチン (一体型シンク、インセット扉のキャビネット、白いキャビネット、クオーツストーンカウンター、白いキッチンパネル、ガラスタイルのキッチンパネル、シルバーの調理設備、淡色無垢フローリング、ベージュの床、ベージュのキッチンカウンター) の写真
トロントにある高級な広いトラディショナルスタイルのおしゃれなキッチン (一体型シンク、インセット扉のキャビネット、白いキャビネット、クオーツストーンカウンター、白いキッチンパネル、ガラスタイルのキッチンパネル、シルバーの調理設備、淡色無垢フローリング、ベージュの床、ベージュのキッチンカウンター) の写真
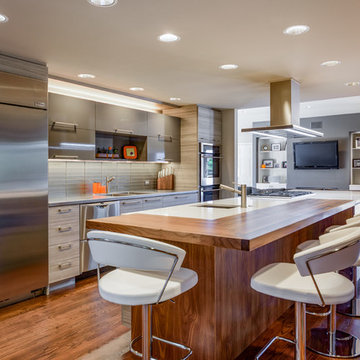
We increased the width of the kitchen by claiming the square footage in a hallway, enabling us to have a much wider island, wider aisles, and 30”-deep counters on the sink wall. TSS cabinets, high-gloss laminate, and walnut create a "rhythm" to balance the feel of the connected spaces.
Photo by Jesse Young

ロンドンにある高級な広いインダストリアルスタイルのおしゃれなキッチン (一体型シンク、フラットパネル扉のキャビネット、黄色いキャビネット、ステンレスカウンター、マルチカラーのキッチンパネル、ガラスタイルのキッチンパネル、シルバーの調理設備、ラミネートの床、茶色い床) の写真
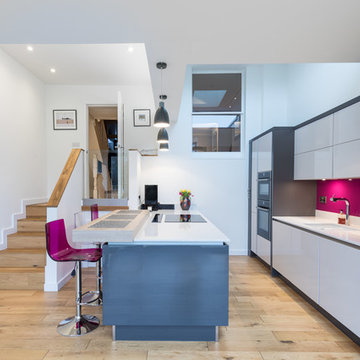
The Eco team did a fantastic job of our kitchen project. Sabine and Aggie were very attentive to our requests and provided some excellent original ideas. Dave was extremely attentive during the installation phase and nothing was too much trouble. Thanks, Ian and Carmel, Winchester,
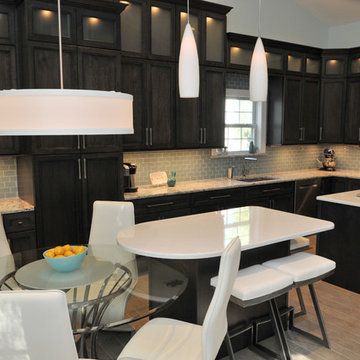
セントルイスにある高級な広いインダストリアルスタイルのおしゃれなキッチン (一体型シンク、レイズドパネル扉のキャビネット、濃色木目調キャビネット、人工大理石カウンター、青いキッチンパネル、ガラスタイルのキッチンパネル、シルバーの調理設備、セラミックタイルの床) の写真
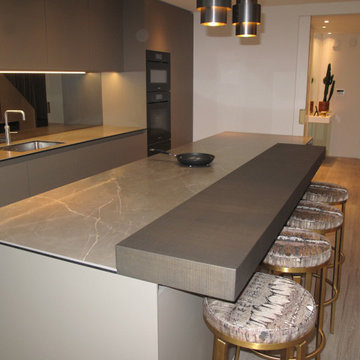
TPB Tech has been developing a range of induction cookware that is stronger, more efficient and more practical than other induction hobs on the market. TPB Tech countertops use an innovative multilayered material rendering it scratch-resistant, heat-resistant and non-porous, making it durable and easy to clean even after continuous use. In addition, our individual induction system and customisable designs allow you to create the specific induction cooktop most suitable for your personal needs. The TPB range of induction hobs makes it easy to prepare, cook and serve food in the same area, resulting in minimal space usage for maximum practicality.
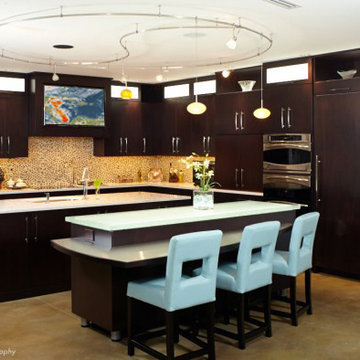
Flat panel tv flush mounted in kitchen
ボストンにある高級な中くらいなコンテンポラリースタイルのおしゃれなキッチン (一体型シンク、フラットパネル扉のキャビネット、濃色木目調キャビネット、大理石カウンター、茶色いキッチンパネル、ガラスタイルのキッチンパネル、シルバーの調理設備、コンクリートの床) の写真
ボストンにある高級な中くらいなコンテンポラリースタイルのおしゃれなキッチン (一体型シンク、フラットパネル扉のキャビネット、濃色木目調キャビネット、大理石カウンター、茶色いキッチンパネル、ガラスタイルのキッチンパネル、シルバーの調理設備、コンクリートの床) の写真
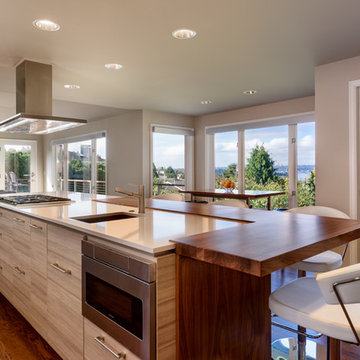
The solid walnut eating bar positions the early morning riser to enjoy their coffee and the views! Note the drawer microwave below the counter.
Photo by Jesse Young
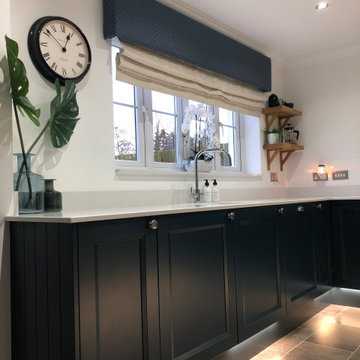
This is a two tone shaker style Kitchen with Hartforth Blue base units and Shadow White Tall units. This project required us to take down a wall making the kitchen a bigger open plan family room. This project has great detail from the Silestone worktop, combination of different handles, tongue and groove end panels and custom oak shelves.
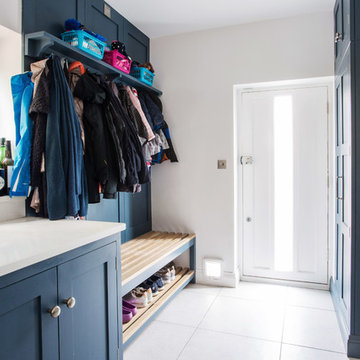
With a busy working lifestyle and three young children, the family of this beautiful characteristic home wanted an open plan kitchen and dining area, perfect for family mealtimes and entertaining guests. Inspired by clean lines and minimalistic decor, our Hoyden kitchen is well suited to all homes, and complements the beautiful, classic features of this period home perfectly.
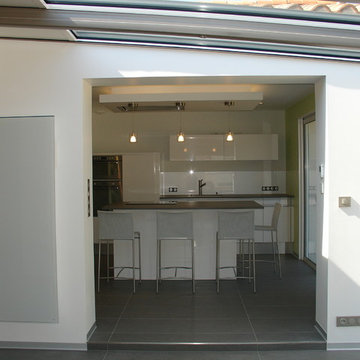
BIEN DANS MA DECO
ナントにある高級な広いコンテンポラリースタイルのおしゃれなキッチン (一体型シンク、フラットパネル扉のキャビネット、白いキャビネット、御影石カウンター、グレーのキッチンパネル、ガラスタイルのキッチンパネル、シルバーの調理設備、セラミックタイルの床) の写真
ナントにある高級な広いコンテンポラリースタイルのおしゃれなキッチン (一体型シンク、フラットパネル扉のキャビネット、白いキャビネット、御影石カウンター、グレーのキッチンパネル、ガラスタイルのキッチンパネル、シルバーの調理設備、セラミックタイルの床) の写真
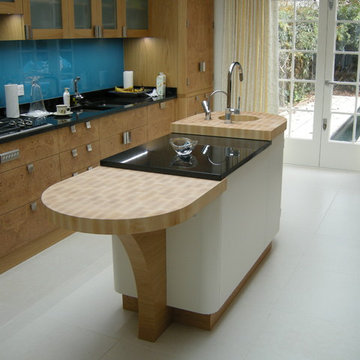
Contemporary Island with end grain maple chopping block and granite work surface.
Fitted with a preparation sink and Quooker constant hot water tap.
他の地域にある高級な広いコンテンポラリースタイルのおしゃれなキッチン (一体型シンク、フラットパネル扉のキャビネット、中間色木目調キャビネット、御影石カウンター、青いキッチンパネル、ガラスタイルのキッチンパネル、パネルと同色の調理設備、セラミックタイルの床) の写真
他の地域にある高級な広いコンテンポラリースタイルのおしゃれなキッチン (一体型シンク、フラットパネル扉のキャビネット、中間色木目調キャビネット、御影石カウンター、青いキッチンパネル、ガラスタイルのキッチンパネル、パネルと同色の調理設備、セラミックタイルの床) の写真
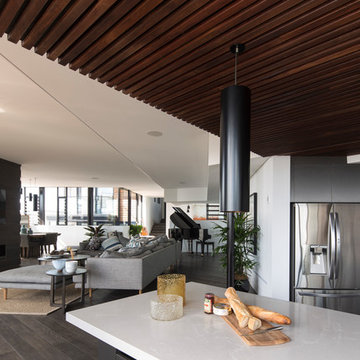
シドニーにある高級なモダンスタイルのおしゃれなキッチン (一体型シンク、ルーバー扉のキャビネット、グレーのキャビネット、御影石カウンター、グレーのキッチンパネル、ガラスタイルのキッチンパネル、シルバーの調理設備、濃色無垢フローリング) の写真
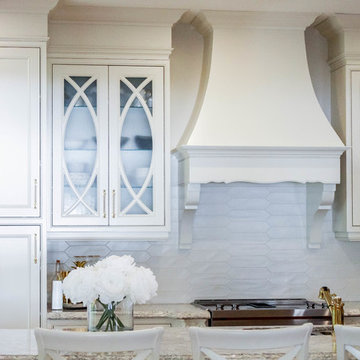
Thorpe Concepts
トロントにある高級な広いトラディショナルスタイルのおしゃれなキッチン (一体型シンク、インセット扉のキャビネット、白いキャビネット、クオーツストーンカウンター、白いキッチンパネル、ガラスタイルのキッチンパネル、シルバーの調理設備、淡色無垢フローリング、ベージュの床、ベージュのキッチンカウンター) の写真
トロントにある高級な広いトラディショナルスタイルのおしゃれなキッチン (一体型シンク、インセット扉のキャビネット、白いキャビネット、クオーツストーンカウンター、白いキッチンパネル、ガラスタイルのキッチンパネル、シルバーの調理設備、淡色無垢フローリング、ベージュの床、ベージュのキッチンカウンター) の写真
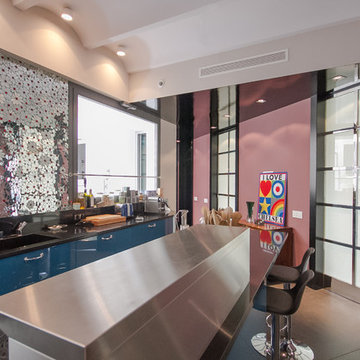
Lamira.tv
バルセロナにある高級な広いトランジショナルスタイルのおしゃれなキッチン (フラットパネル扉のキャビネット、青いキャビネット、一体型シンク、ステンレスカウンター、マルチカラーのキッチンパネル、ガラスタイルのキッチンパネル、シルバーの調理設備、コンクリートの床) の写真
バルセロナにある高級な広いトランジショナルスタイルのおしゃれなキッチン (フラットパネル扉のキャビネット、青いキャビネット、一体型シンク、ステンレスカウンター、マルチカラーのキッチンパネル、ガラスタイルのキッチンパネル、シルバーの調理設備、コンクリートの床) の写真
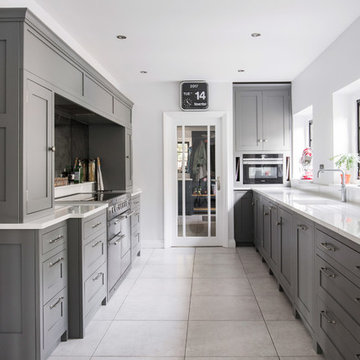
With a busy working lifestyle and three young children, the family of this beautiful characteristic home wanted an open plan kitchen and dining area, perfect for family mealtimes and entertaining guests. Inspired by clean lines and minimalistic decor, our Hoyden kitchen is well suited to all homes, and complements the beautiful, classic features of this period home perfectly.
高級なII型キッチン (ガラスタイルのキッチンパネル、一体型シンク) の写真
1