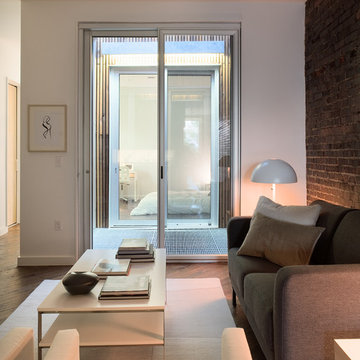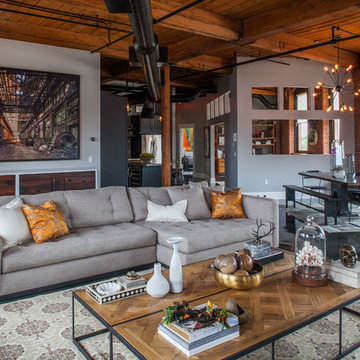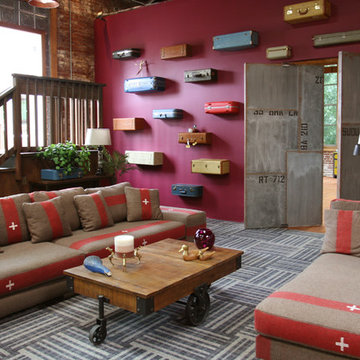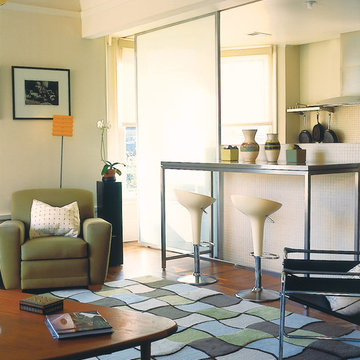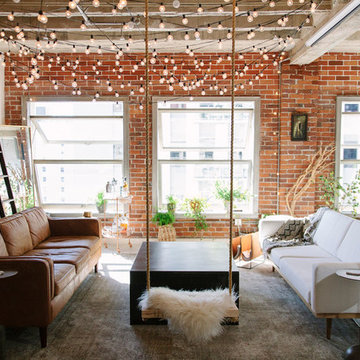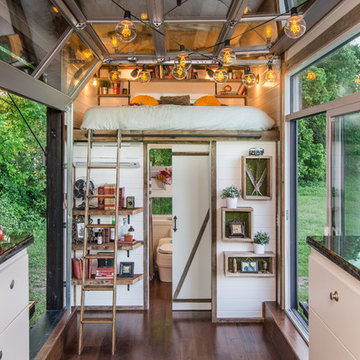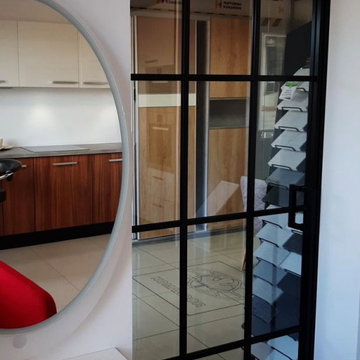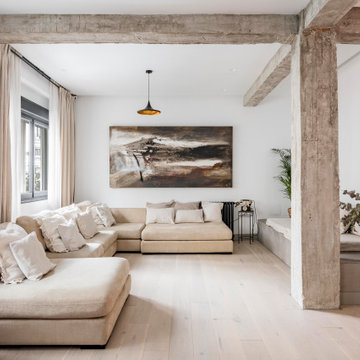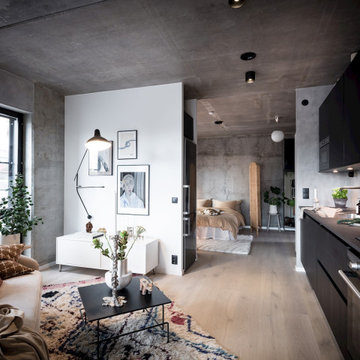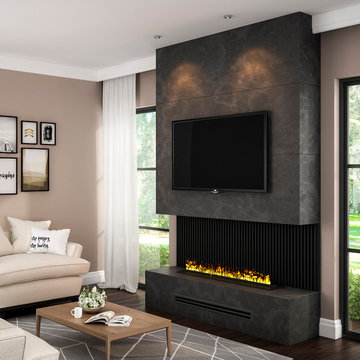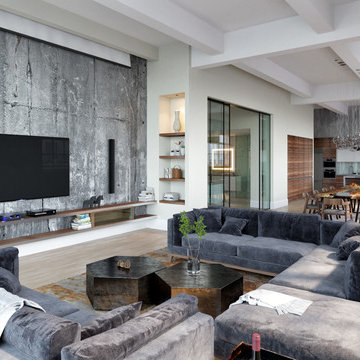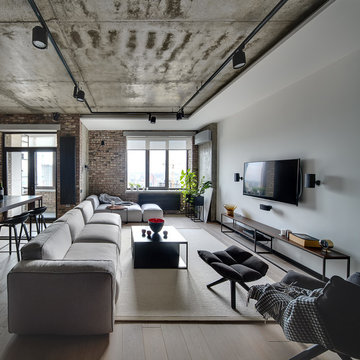インダストリアルスタイルのリビングの写真
絞り込み:
資材コスト
並び替え:今日の人気順
写真 1061〜1080 枚目(全 21,387 枚)
1/2
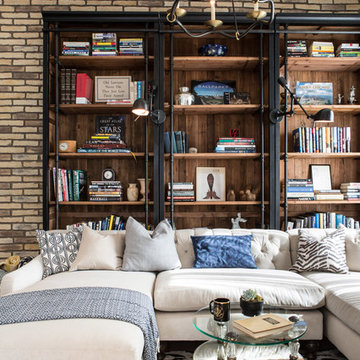
Erika Bierman
ロサンゼルスにある高級な中くらいなインダストリアルスタイルのおしゃれなLDK (ライブラリー、白い壁、無垢フローリング、暖炉なし、テレビなし) の写真
ロサンゼルスにある高級な中くらいなインダストリアルスタイルのおしゃれなLDK (ライブラリー、白い壁、無垢フローリング、暖炉なし、テレビなし) の写真
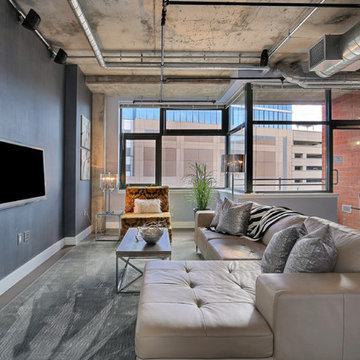
Tahvory Bunting
デンバーにある高級な小さなインダストリアルスタイルのおしゃれなLDK (青い壁、コンクリートの床、暖炉なし、壁掛け型テレビ) の写真
デンバーにある高級な小さなインダストリアルスタイルのおしゃれなLDK (青い壁、コンクリートの床、暖炉なし、壁掛け型テレビ) の写真
希望の作業にぴったりな専門家を見つけましょう
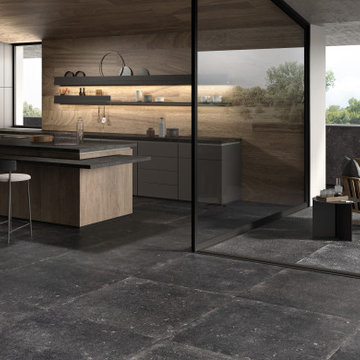
Living Room with stone look
Collection: Evolution du Kronos - Evo Noir
インダストリアルスタイルのおしゃれなLDK (セラミックタイルの床、黒い床) の写真
インダストリアルスタイルのおしゃれなLDK (セラミックタイルの床、黒い床) の写真
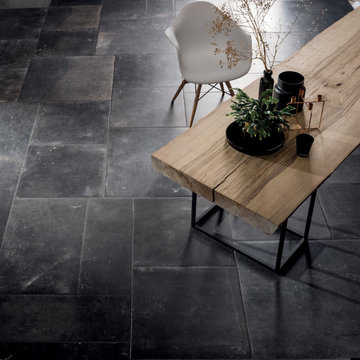
Living Room with stone look
Collection: Carriere du Kronos - Namur modulo vintage
インダストリアルスタイルのおしゃれなLDK (セラミックタイルの床、黒い床) の写真
インダストリアルスタイルのおしゃれなLDK (セラミックタイルの床、黒い床) の写真
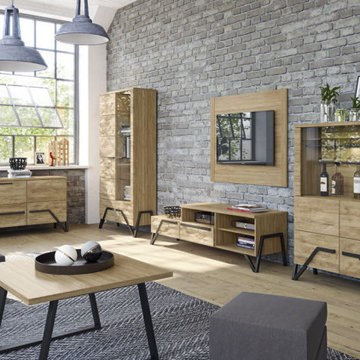
Pik – это уникальная коллекция мебели для гостиной и спальни с фасадами из массива дерева и корпусами, отделанными натуральным шпоном. Коллекция восхищает своими оригинальными формами в индустриальном стиле и отличными оттенками: каштан и натуральный дуб lager. Дубовые элементы были подвергнуты процессу глубокого структурирования, а затем окрашены, благодаря чему мебель приобрела неповторимый характер.

This 2,500 square-foot home, combines the an industrial-meets-contemporary gives its owners the perfect place to enjoy their rustic 30- acre property. Its multi-level rectangular shape is covered with corrugated red, black, and gray metal, which is low-maintenance and adds to the industrial feel.
Encased in the metal exterior, are three bedrooms, two bathrooms, a state-of-the-art kitchen, and an aging-in-place suite that is made for the in-laws. This home also boasts two garage doors that open up to a sunroom that brings our clients close nature in the comfort of their own home.
The flooring is polished concrete and the fireplaces are metal. Still, a warm aesthetic abounds with mixed textures of hand-scraped woodwork and quartz and spectacular granite counters. Clean, straight lines, rows of windows, soaring ceilings, and sleek design elements form a one-of-a-kind, 2,500 square-foot home
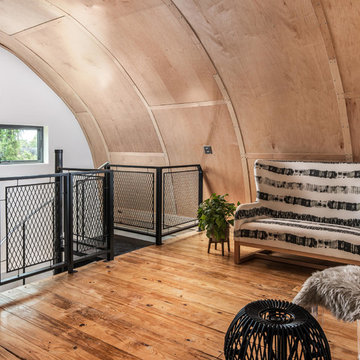
Custom Quonset Huts become artist live/work spaces, aesthetically and functionally bridging a border between industrial and residential zoning in a historic neighborhood. The open space on the main floor is designed to be flexible for artists to pursue their creative path. Upstairs, a living space helps to make creative pursuits in an expensive city more attainable.
The two-story buildings were custom-engineered to achieve the height required for the second floor. End walls utilized a combination of traditional stick framing with autoclaved aerated concrete with a stucco finish. Steel doors were custom-built in-house.
インダストリアルスタイルのリビングの写真
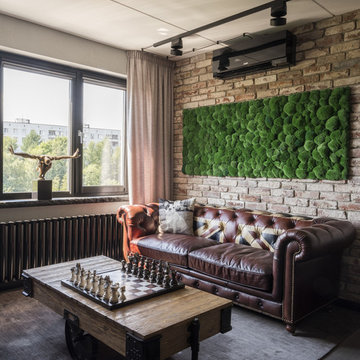
Фотограф Дина Александрова, Стилист Александра Пыленкова
モスクワにあるインダストリアルスタイルのおしゃれなLDK (茶色い壁、濃色無垢フローリング) の写真
モスクワにあるインダストリアルスタイルのおしゃれなLDK (茶色い壁、濃色無垢フローリング) の写真
54
