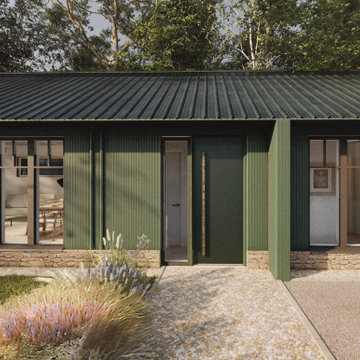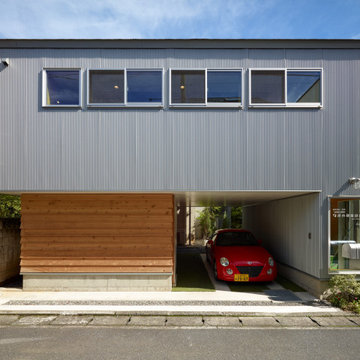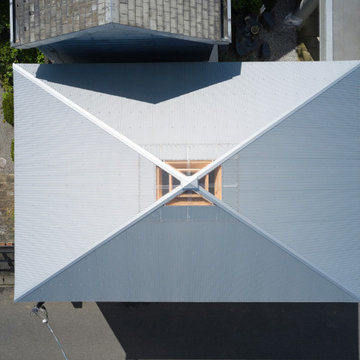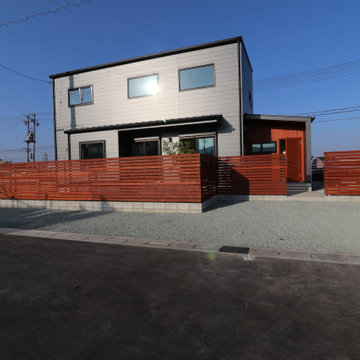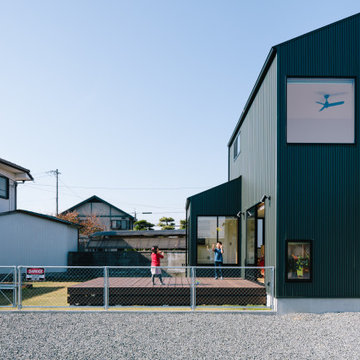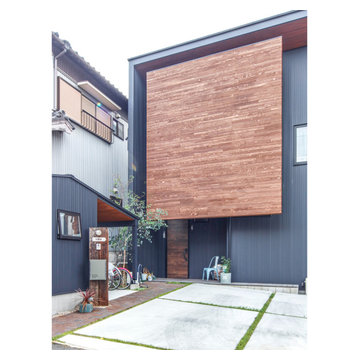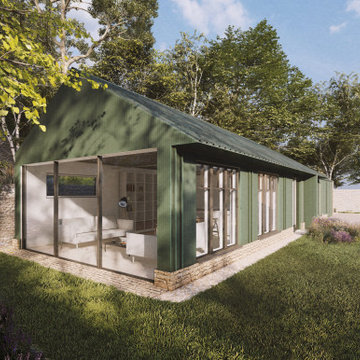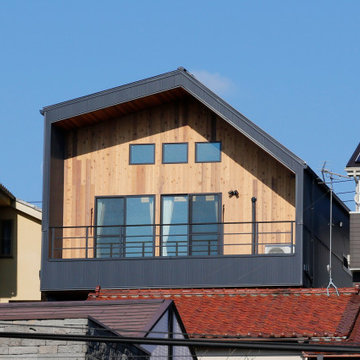インダストリアルスタイルの家の外観 (縦張り) の写真
絞り込み:
資材コスト
並び替え:今日の人気順
写真 21〜40 枚目(全 71 枚)
1/3
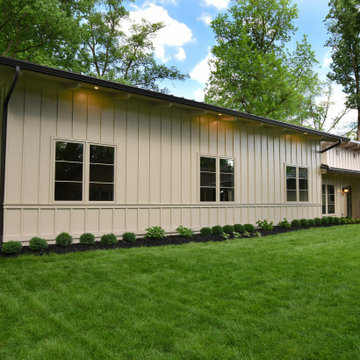
Griffey Remodeling, Columbus, Ohio, 2021 Regional CotY Award Winner Residential Addition Over $250,000
コロンバスにある高級な中くらいなインダストリアルスタイルのおしゃれな家の外観 (混合材サイディング、縦張り) の写真
コロンバスにある高級な中くらいなインダストリアルスタイルのおしゃれな家の外観 (混合材サイディング、縦張り) の写真
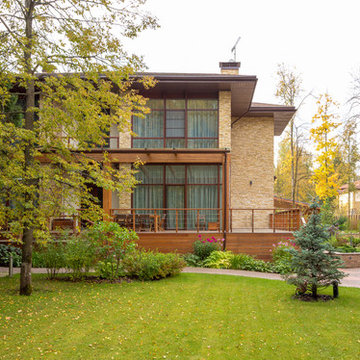
Архитекторы: Дмитрий Глушков, Фёдор Селенин; Фото: Антон Лихтарович
モスクワにある高級なインダストリアルスタイルのおしゃれな家の外観 (混合材サイディング、縦張り) の写真
モスクワにある高級なインダストリアルスタイルのおしゃれな家の外観 (混合材サイディング、縦張り) の写真
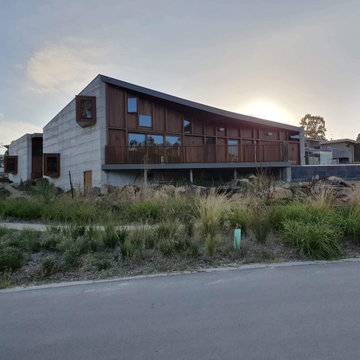
Use of materials and sharp lines make the external facade of this home something out of the ordinary.
メルボルンにあるラグジュアリーなインダストリアルスタイルのおしゃれな家の外観 (コンクリートサイディング、縦張り) の写真
メルボルンにあるラグジュアリーなインダストリアルスタイルのおしゃれな家の外観 (コンクリートサイディング、縦張り) の写真
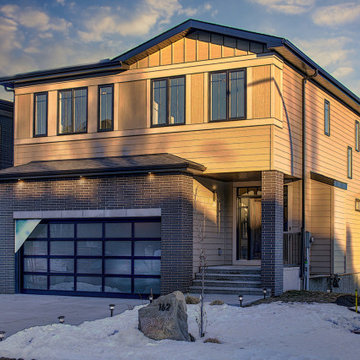
A beautiful custom estate home with a Hardie Board exterior with a Brick Finish.
カルガリーにある高級な中くらいなインダストリアルスタイルのおしゃれな家の外観 (コンクリート繊維板サイディング、縦張り) の写真
カルガリーにある高級な中くらいなインダストリアルスタイルのおしゃれな家の外観 (コンクリート繊維板サイディング、縦張り) の写真
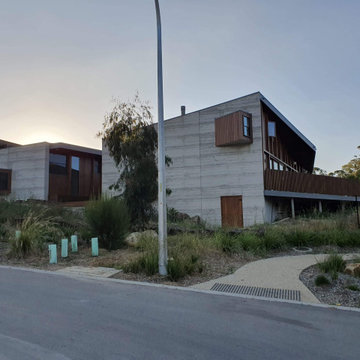
Use of materials and sharp lines make the external facade of this home something out of the ordinary.
メルボルンにあるラグジュアリーなインダストリアルスタイルのおしゃれな家の外観 (コンクリートサイディング、縦張り) の写真
メルボルンにあるラグジュアリーなインダストリアルスタイルのおしゃれな家の外観 (コンクリートサイディング、縦張り) の写真
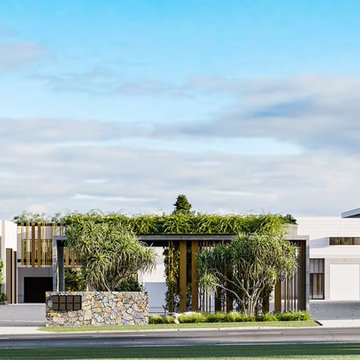
Grigor Industrial Complex was envisioned as a vibrant community of nine townhouses, twelve industrial tenancies, and seven storage sheds that epitomize the perfect blend of form and function. With bold architectural building forms, featuring prominent timber accents, clean lines, and raw concrete elements that seamlessly merge modernity with subtropical design.
The use of weatherboard and timber details not only adds visual interest but also creates a sense of warmth and character that sets the development apart from its surroundings. It's a design choice that speaks to the careful consideration of both aesthetics and practicality.
The tenancies were designed to accommodate a diverse range of industries. The vision was for each tenancy to be equipped with ample amenities and flexible layouts, ensuring that occupants have everything they need to thrive in their respective endeavors.
This proposed development also prioritizes the well-being of its occupants. Over the lunch area, a hanging garden cascades down, providing a tranquil oasis for relaxation and rejuvenation. Climate control is seamlessly integrated through the development with the use of window awnings, allowing occupants to enjoy the benefits of natural ventilation while minimizing the impact of the elements. Feature timber screening adds a touch of elegance and privacy to outdoor spaces. This development was very close to receiving final approval after getting preliminary approval from the Sunshine Coast Council, however, there was pushback for them in the final hours of negotiation. HMD's legal team believed they had grounds to appeal the decision however, they decided to subdivide the block into three smaller lots and that is where Grigor02 and ULM begin.
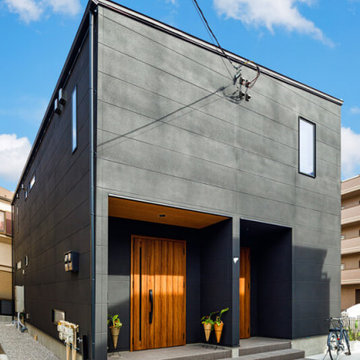
スクエアなモダンデザインの外観。黒い外壁、一見して外からは開口部が少なく、マッシブなファサード。
東京都下にある中くらいなインダストリアルスタイルのおしゃれな家の外観 (混合材サイディング、縦張り) の写真
東京都下にある中くらいなインダストリアルスタイルのおしゃれな家の外観 (混合材サイディング、縦張り) の写真

The brief for redesigning this oak-framed, three-bay garage was for a self-contained, fully equipped annex for a
couple that felt practical, yet distinctive and luxurious. The answer was to use one ’bay’ for the double bedroom with full wall height storage and
ensuite with a generous shower, and then use the other two bays for the open plan dining and living areas. The original wooden beams and oak
workspaces sit alongside cobalt blue walls and blinds with industrial style lighting and shelving.

Photo : Kai Nakamura
他の地域にある中くらいなインダストリアルスタイルのおしゃれな家の外観 (メタルサイディング、縦張り) の写真
他の地域にある中くらいなインダストリアルスタイルのおしゃれな家の外観 (メタルサイディング、縦張り) の写真

If quality is a necessity, comfort impresses and style excites you, then JACK offers the epitome of modern luxury living. The combination of singularly skilled architects, contemporary interior designers and quality builders will come together to create this elegant collection of superior inner city townhouses.
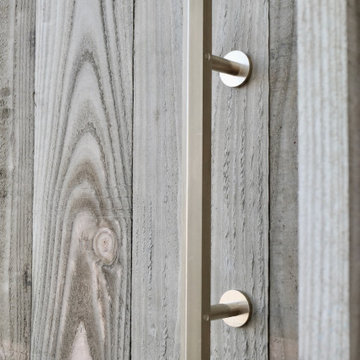
This garden cabin was finished in early 2021 in a village outside of Bath, and provides a generous and well lit studio space with an open vaulted ceiling and an expressed timber frame structure. Large glazing provides views out to its garden landscape and its brick herringbone flooring further enhances its connection with the outdoors.
The interior is furnished with a few bespoke furniture pieces including the bleached OSB storage bench and contrasting book shelves, and then embellished with the suspended retro style lighting.
The exterior is clad using a rough sawn treated softwood timber forming the rain-screen cladding, and features large frameless windows set between the charred timber support structure. To finish off, we gave the cabin a custom solid brass door handle, designed and machined by us, here in our studio four point ten workshop.
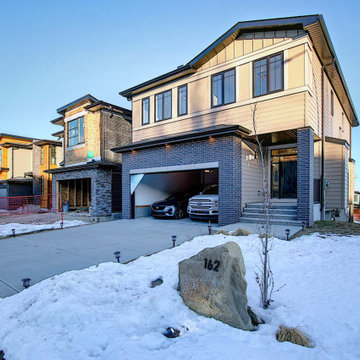
A beautiful custom estate home with a Hardie Board exterior with a Brick Finish.
カルガリーにある高級な中くらいなインダストリアルスタイルのおしゃれな家の外観 (コンクリート繊維板サイディング、縦張り) の写真
カルガリーにある高級な中くらいなインダストリアルスタイルのおしゃれな家の外観 (コンクリート繊維板サイディング、縦張り) の写真
インダストリアルスタイルの家の外観 (縦張り) の写真
2
