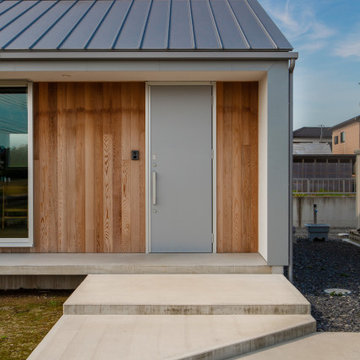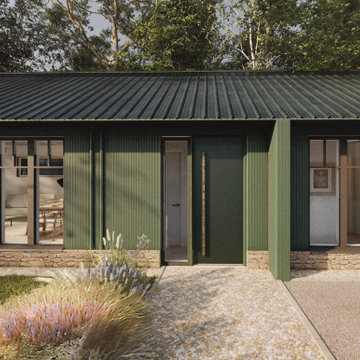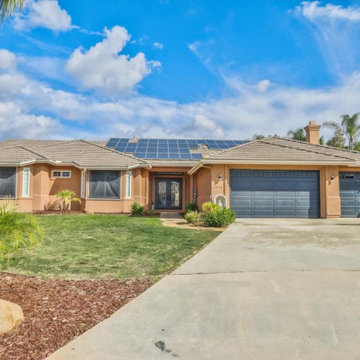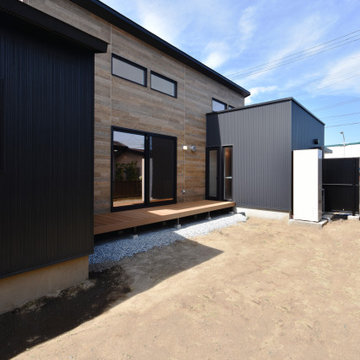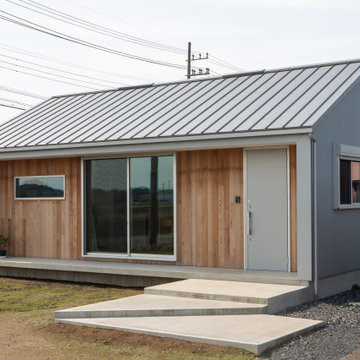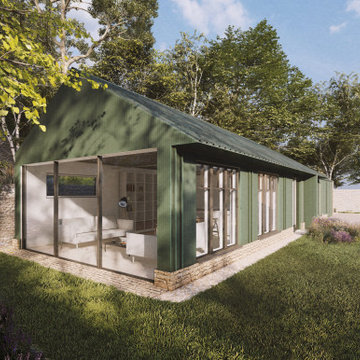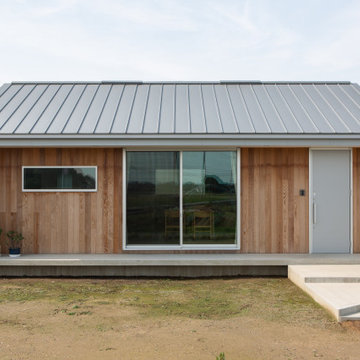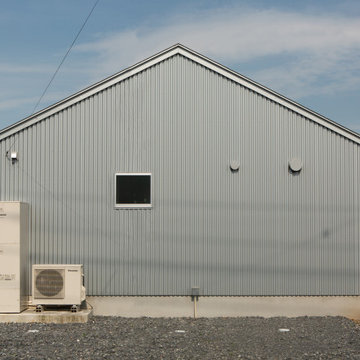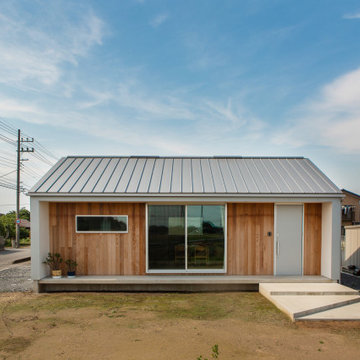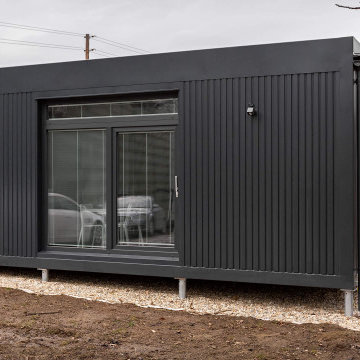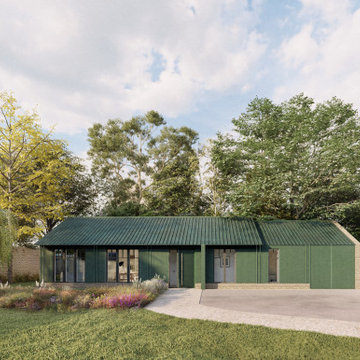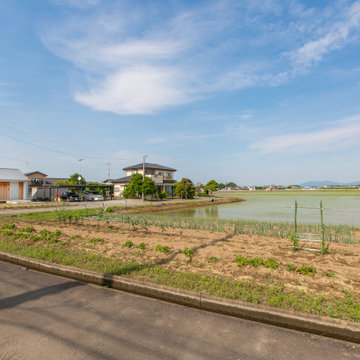インダストリアルスタイルの平屋 (縦張り) の写真
絞り込み:
資材コスト
並び替え:今日の人気順
写真 1〜20 枚目(全 22 枚)
1/4

The brief for redesigning this oak-framed, three-bay garage was for a self-contained, fully equipped annex for a
couple that felt practical, yet distinctive and luxurious. The answer was to use one ’bay’ for the double bedroom with full wall height storage and
ensuite with a generous shower, and then use the other two bays for the open plan dining and living areas. The original wooden beams and oak
workspaces sit alongside cobalt blue walls and blinds with industrial style lighting and shelving.
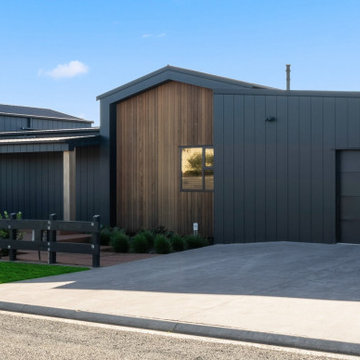
BGC Stratum™ and cedar clad the exterior, and the COLORSTEEL® roof in matte Flaxpod hits a stylish note.
他の地域にあるインダストリアルスタイルのおしゃれな家の外観 (混合材サイディング、マルチカラーの外壁、縦張り) の写真
他の地域にあるインダストリアルスタイルのおしゃれな家の外観 (混合材サイディング、マルチカラーの外壁、縦張り) の写真

Photo : Kai Nakamura
他の地域にある中くらいなインダストリアルスタイルのおしゃれな家の外観 (メタルサイディング、縦張り) の写真
他の地域にある中くらいなインダストリアルスタイルのおしゃれな家の外観 (メタルサイディング、縦張り) の写真

Photo : Kai Nakamura
他の地域にある中くらいなインダストリアルスタイルのおしゃれな家の外観 (メタルサイディング、縦張り) の写真
他の地域にある中くらいなインダストリアルスタイルのおしゃれな家の外観 (メタルサイディング、縦張り) の写真
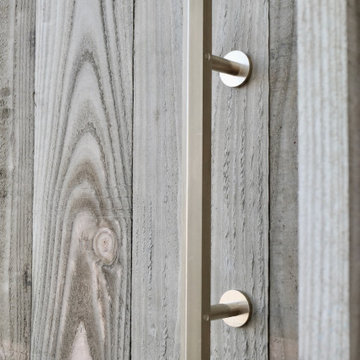
This garden cabin was finished in early 2021 in a village outside of Bath, and provides a generous and well lit studio space with an open vaulted ceiling and an expressed timber frame structure. Large glazing provides views out to its garden landscape and its brick herringbone flooring further enhances its connection with the outdoors.
The interior is furnished with a few bespoke furniture pieces including the bleached OSB storage bench and contrasting book shelves, and then embellished with the suspended retro style lighting.
The exterior is clad using a rough sawn treated softwood timber forming the rain-screen cladding, and features large frameless windows set between the charred timber support structure. To finish off, we gave the cabin a custom solid brass door handle, designed and machined by us, here in our studio four point ten workshop.
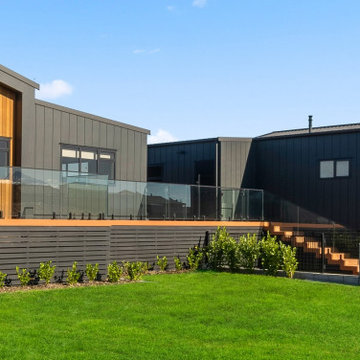
A modern, functional home with four-meter-high vaulted ceilings in the lounge and dining area, plus two skylights.
A generous 250m² footprint.
他の地域にあるインダストリアルスタイルのおしゃれな家の外観 (混合材サイディング、マルチカラーの外壁、縦張り) の写真
他の地域にあるインダストリアルスタイルのおしゃれな家の外観 (混合材サイディング、マルチカラーの外壁、縦張り) の写真
インダストリアルスタイルの平屋 (縦張り) の写真
1
