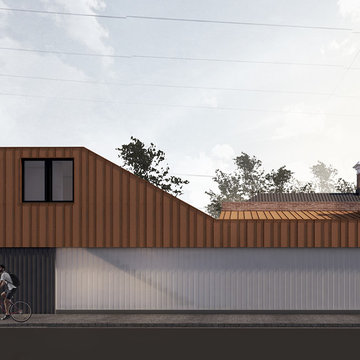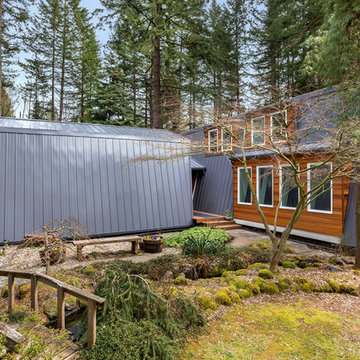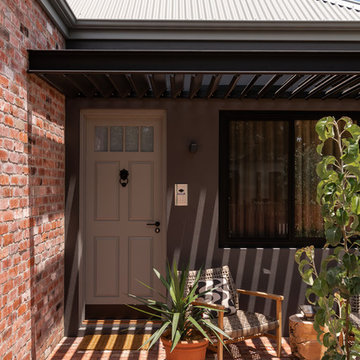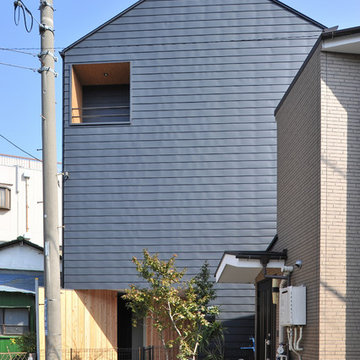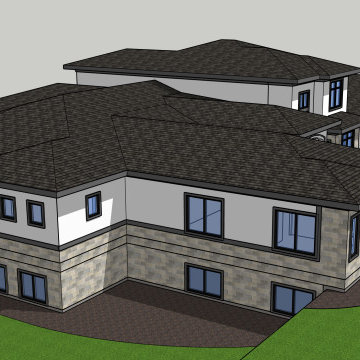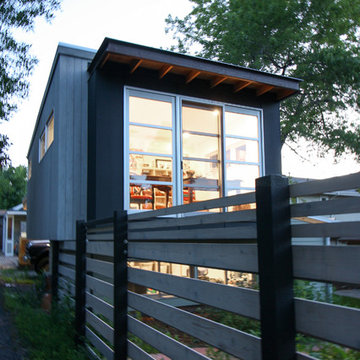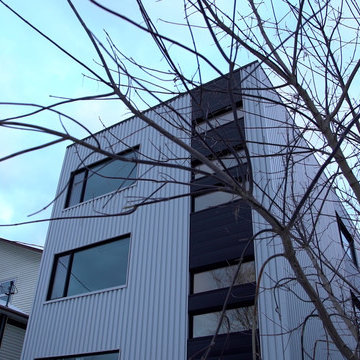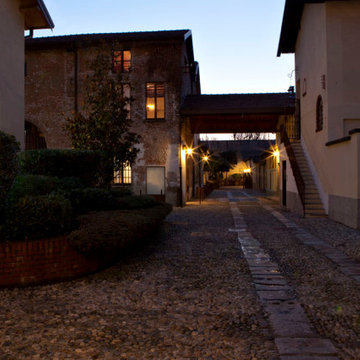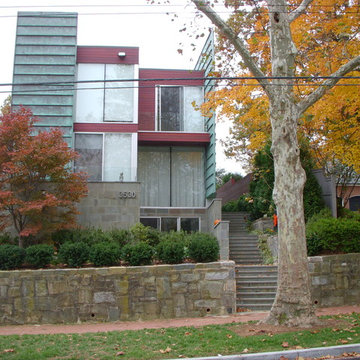インダストリアルスタイルの青い家 (マルチカラーの外壁) の写真
絞り込み:
資材コスト
並び替え:今日の人気順
写真 121〜140 枚目(全 169 枚)
1/4
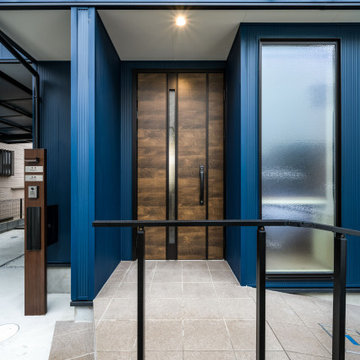
深みのある青を引き立たせシャープな光を放つ細いストライプの金属素材の外壁と砂岩の独特な風合いを忠実に再現した外壁はシンプルでありながらも表情豊かで印象深い。
他の地域にあるインダストリアルスタイルのおしゃれな家の外観 (混合材サイディング、混合材屋根) の写真
他の地域にあるインダストリアルスタイルのおしゃれな家の外観 (混合材サイディング、混合材屋根) の写真
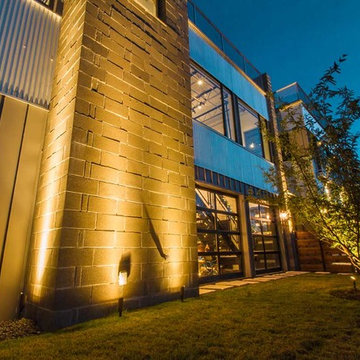
Up lights on the lone stone wall add texture and dimension and can be easily seen from the street.
Photographer: Kirby Betancourt
オースティンにあるお手頃価格の中くらいなインダストリアルスタイルのおしゃれな家の外観 (混合材サイディング、マルチカラーの外壁、混合材屋根) の写真
オースティンにあるお手頃価格の中くらいなインダストリアルスタイルのおしゃれな家の外観 (混合材サイディング、マルチカラーの外壁、混合材屋根) の写真
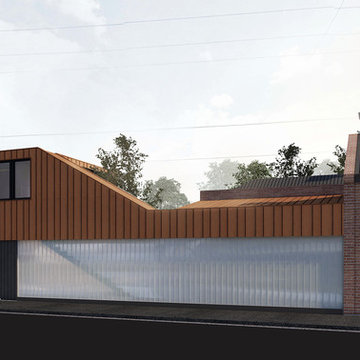
Kart Projects
メルボルンにあるお手頃価格の中くらいなインダストリアルスタイルのおしゃれな家の外観 (メタルサイディング、マルチカラーの外壁) の写真
メルボルンにあるお手頃価格の中くらいなインダストリアルスタイルのおしゃれな家の外観 (メタルサイディング、マルチカラーの外壁) の写真
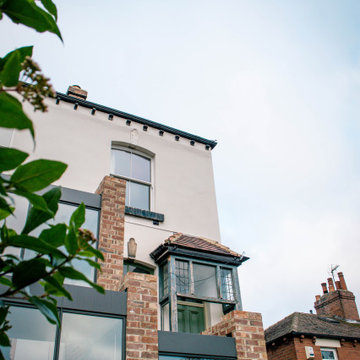
Two storey rear extension to a Victorian property that sits on a site with a large level change. The extension has a large double height space that connects the entrance and lounge areas to the Kitchen/Dining/Living and garden below. The space is filled with natural light due to the large expanses of crittall glazing, also allowing for amazing views over the landscape that falls away. Extension and house remodel by Butterfield Architecture Ltd.
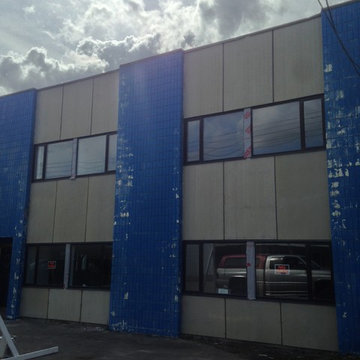
Hardie Panel Siding Install Completed and Ready for Paint
バンクーバーにある低価格の小さなインダストリアルスタイルのおしゃれな家の外観 (コンクリート繊維板サイディング、マルチカラーの外壁) の写真
バンクーバーにある低価格の小さなインダストリアルスタイルのおしゃれな家の外観 (コンクリート繊維板サイディング、マルチカラーの外壁) の写真
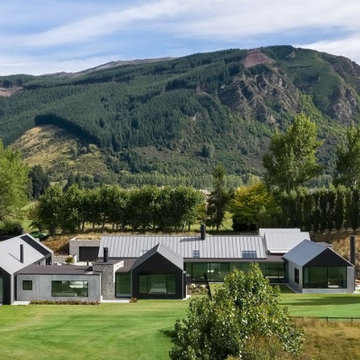
Maximizing the views of Lake Hayes, the Remarkables and Coronet Peak this home complements the landscape, using materials and colours that will blend in and weather over time.
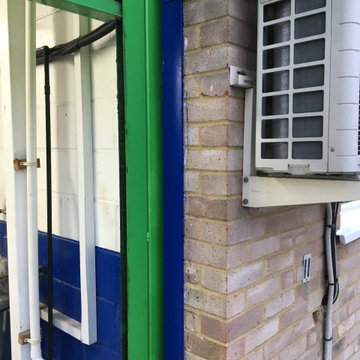
Industrial painting Exterior spray painting. In here we left many smiling faces.
Here you can see an image gallery of the project and us at work.
ロンドンにあるインダストリアルスタイルのおしゃれな家の外観 (メタルサイディング) の写真
ロンドンにあるインダストリアルスタイルのおしゃれな家の外観 (メタルサイディング) の写真
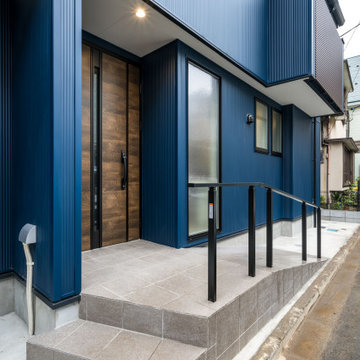
深みのある青を引き立たせシャープな光を放つ細いストライプの金属素材の外壁と砂岩の独特な風合いを忠実に再現した外壁はシンプルでありながらも表情豊かで印象深い。
他の地域にあるインダストリアルスタイルのおしゃれな家の外観 (混合材サイディング、混合材屋根) の写真
他の地域にあるインダストリアルスタイルのおしゃれな家の外観 (混合材サイディング、混合材屋根) の写真
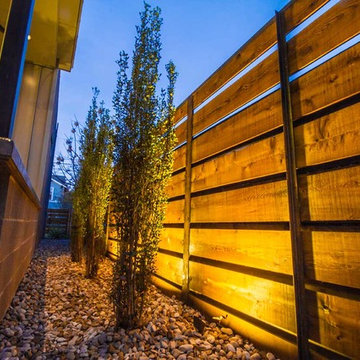
The up lights hidden within the rocks create a beautifully warm backdrop for the outdoor kitchen.
Photographer: Kirby Betancourt
オースティンにあるお手頃価格の中くらいなインダストリアルスタイルのおしゃれな家の外観 (混合材サイディング、マルチカラーの外壁、混合材屋根) の写真
オースティンにあるお手頃価格の中くらいなインダストリアルスタイルのおしゃれな家の外観 (混合材サイディング、マルチカラーの外壁、混合材屋根) の写真
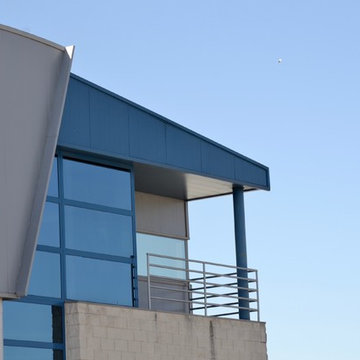
Edificio para empresa fabricante de aparatos biotecnológicos. Tiene una superficie de 2000m2 repartidos en dos cuerpos, uno de ellos de planta baja y primera y el otro, sótano, planta baja, y primera + una entreplanta intermedia. Resuelto con estructura prefabricada de HºAº y estructura metálica en el espacio superior dedicado a oficinas. Muros de bloques prefabricados de HºAº, ventanas de aluminio, portones de acero en los volúmenes industriales. Cerramientos y cubierta de paneles sandwich de aluminio en oficinas.
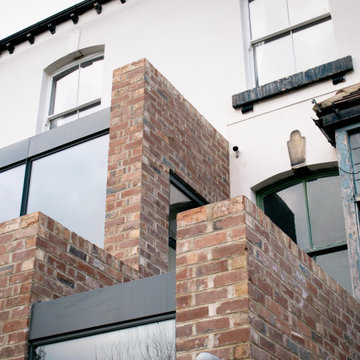
Two storey rear extension to a Victorian property that sits on a site with a large level change. The extension has a large double height space that connects the entrance and lounge areas to the Kitchen/Dining/Living and garden below. The space is filled with natural light due to the large expanses of crittall glazing, also allowing for amazing views over the landscape that falls away. Extension and house remodel by Butterfield Architecture Ltd.
インダストリアルスタイルの青い家 (マルチカラーの外壁) の写真
7
