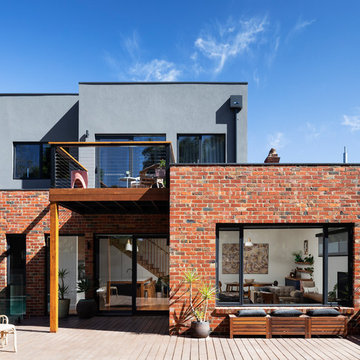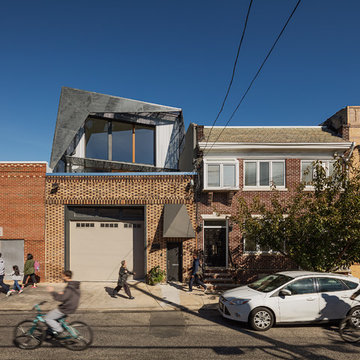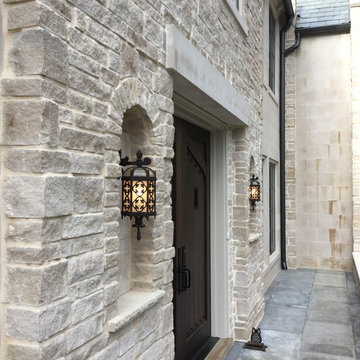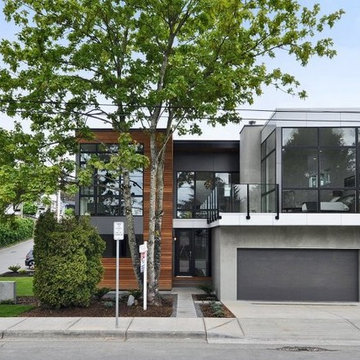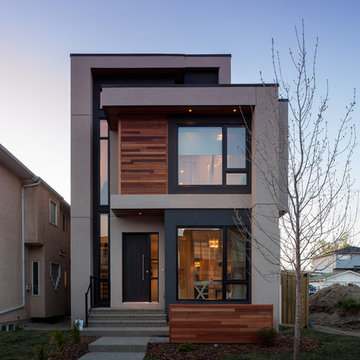インダストリアルスタイルの家の外観 (マルチカラーの外壁) の写真
絞り込み:
資材コスト
並び替え:今日の人気順
写真 1〜20 枚目(全 327 枚)
1/5

This 2,500 square-foot home, combines the an industrial-meets-contemporary gives its owners the perfect place to enjoy their rustic 30- acre property. Its multi-level rectangular shape is covered with corrugated red, black, and gray metal, which is low-maintenance and adds to the industrial feel.
Encased in the metal exterior, are three bedrooms, two bathrooms, a state-of-the-art kitchen, and an aging-in-place suite that is made for the in-laws. This home also boasts two garage doors that open up to a sunroom that brings our clients close nature in the comfort of their own home.
The flooring is polished concrete and the fireplaces are metal. Still, a warm aesthetic abounds with mixed textures of hand-scraped woodwork and quartz and spectacular granite counters. Clean, straight lines, rows of windows, soaring ceilings, and sleek design elements form a one-of-a-kind, 2,500 square-foot home
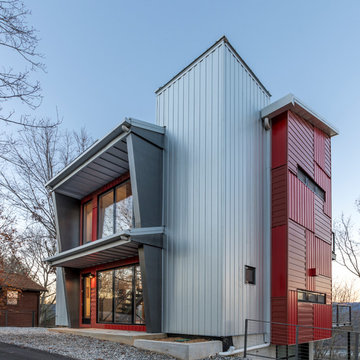
Surrounded by large stands of old growth trees, the site’s topography and high ridge location was very challenging to the architects on the project – Phil Kean and David Stone – of Phil Kean Designs Group. Skilled arborists were brought in to protect the Sycamore, Basswood, Oak and yellow Poplar trees and surrounding woodland. The owner, Ken LaRoe is a conservationist who wanted to preserve the nearby trees and create an energy-efficient house with a small carbon footprint.
Photography by: Kevin Meechan
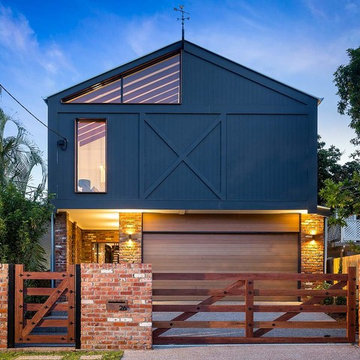
Conceptual design & copyright by ZieglerBuild
Design development & documentation by Urban Design Solutions
ブリスベンにあるインダストリアルスタイルのおしゃれな家の外観 (混合材サイディング、マルチカラーの外壁) の写真
ブリスベンにあるインダストリアルスタイルのおしゃれな家の外観 (混合材サイディング、マルチカラーの外壁) の写真

Located adjacent to Linden Park at 999 43rd street in Oakland, the property can be described as transitional on many levels. In the urban sense, the neighborhood remains somewhat edgy but is slowly absorbing some of the calming effects of gentrification. Although momentum has stalled somewhat since the economic downturn, recent re-occupation of two nearby warehouses, one as housing and one as a charter school, has contributed significantly to establishing a more hospitable and engaging character to the neighborhood. Living here remains a dynamic balance between embracing the community and maintaining privacy.
Since this was intended as a live/work compound, the building needed to accommodate an office, a residence, as well as retain its workshop. It was a tight fit even for a bachelor—the living and dining room doubled as a meeting space and lounge for bL’s crew. Growth in the business and a diminishing enchantment with the 24hr comingling of my personal and professional lives compelled phase one of expansion. This took the form of a retired freezer shipping container which we transformed into an office located in the back lot. My personal office remained in the main building while other work stations migrated out back. A year later, marriage and imminent parenthood prompted a second, contiguous shipping container conversion. Practically speaking, this allowed adequate and varied space to compactly accommodate both family and business. Architecturally, the second container allowed the formation of layered inner courtyard that provides privacy without hermetically sealing us off from our neighbors.
The container conversions are a significant part of extensive green building credentials. These include myriad reclaimed, non-toxic and sustainably sourced materials and a solar thermal system servicing both domestic hot water and hydronic heating. In 2008, Build It Green featured the property on a green home tour. Aside from the container additions, we have stayed within the bounds of the existing building envelope. The process has been and continues to be one of discovery and dialogue; the proverbial Khanian brick in the form of a north Oakland warehouse.
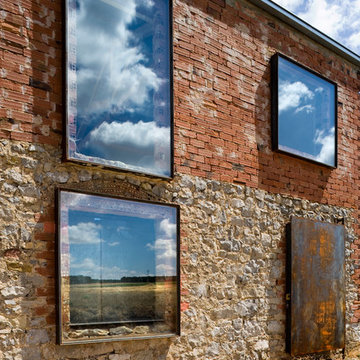
Fotografía de Ángel Baltanás
他の地域にある中くらいなインダストリアルスタイルのおしゃれな家の外観 (レンガサイディング) の写真
他の地域にある中くらいなインダストリアルスタイルのおしゃれな家の外観 (レンガサイディング) の写真

箱の隅を切り取ったような玄関回りには、硬質でインダストリアルな外観とは対照的に、木の質感を活かしたぬくもりを感じさせるデザインに。素材の対比がおもしろい遊び心のある意匠空間に仕上げられています。玄関から中へと光を通す大きな窓は、すりガラスにしてプライバシーに配慮しました。
東京都下にあるお手頃価格の小さなインダストリアルスタイルのおしゃれな家の外観 (メタルサイディング) の写真
東京都下にあるお手頃価格の小さなインダストリアルスタイルのおしゃれな家の外観 (メタルサイディング) の写真
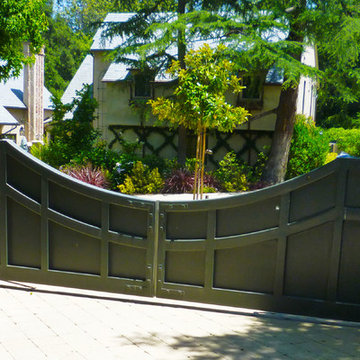
ロサンゼルスにあるお手頃価格の中くらいなインダストリアルスタイルのおしゃれな家の外観 (漆喰サイディング) の写真
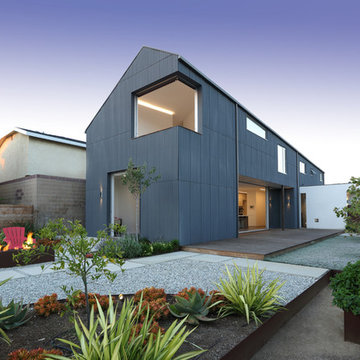
passive solar architect, sustainable, passive solar design,
ロサンゼルスにある高級なインダストリアルスタイルのおしゃれな家の外観 (メタルサイディング) の写真
ロサンゼルスにある高級なインダストリアルスタイルのおしゃれな家の外観 (メタルサイディング) の写真
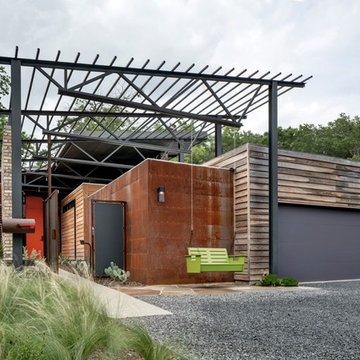
Photo: Charles Davis Smith, AIA
ダラスにある小さなインダストリアルスタイルのおしゃれな家の外観 (混合材サイディング、マルチカラーの外壁) の写真
ダラスにある小さなインダストリアルスタイルのおしゃれな家の外観 (混合材サイディング、マルチカラーの外壁) の写真
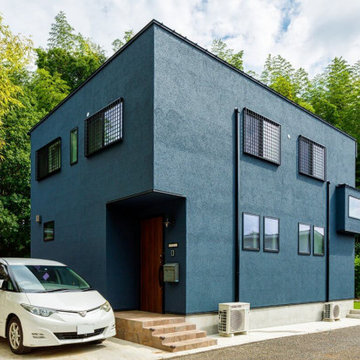
ご実家の敷地の一角に建築したOさんの住まい。周囲の緑豊かな竹林に馴染むように、ネイビー一色でデザインしトーンを抑えました。
東京都下にある高級な中くらいなインダストリアルスタイルのおしゃれな家の外観 (混合材サイディング) の写真
東京都下にある高級な中くらいなインダストリアルスタイルのおしゃれな家の外観 (混合材サイディング) の写真
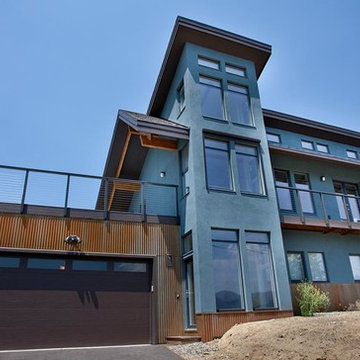
Energy efficient passive design was the aspiration for this house in both performance and architecture from the very beginning. A well-insulated, tightly sealed building envelope and passive solar design deliver on this goal. The passive solar design and natural daylighting is revealed in the architecture and state of the art energy efficient features are prevalent throughout.
インダストリアルスタイルの家の外観 (マルチカラーの外壁) の写真
1


