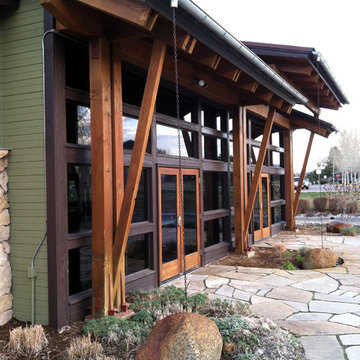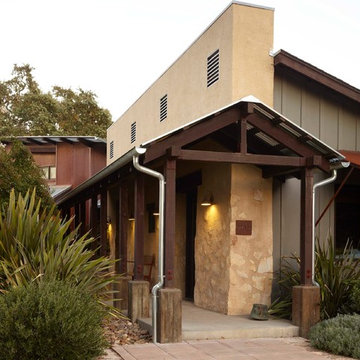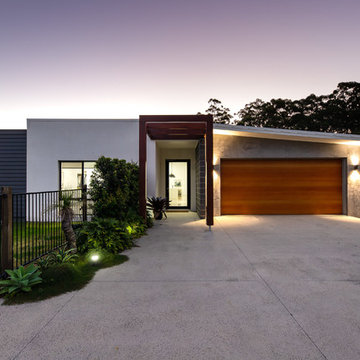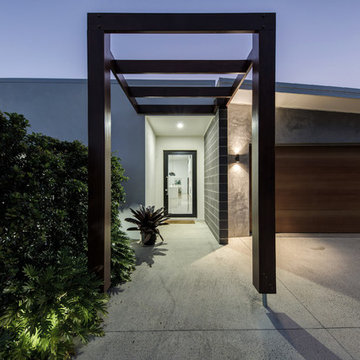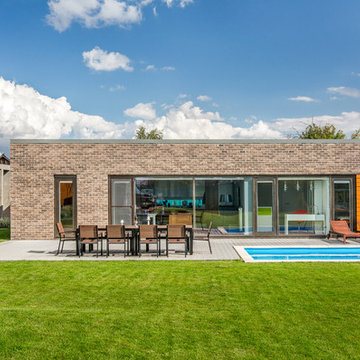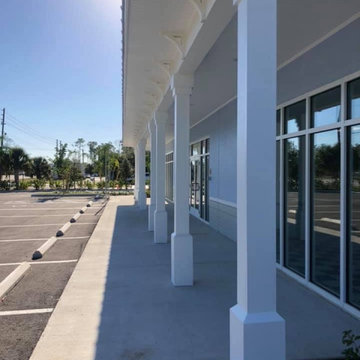インダストリアルスタイルの家の外観 (マルチカラーの外壁) の写真
絞り込み:
資材コスト
並び替え:今日の人気順
写真 1〜20 枚目(全 32 枚)
1/5

Located adjacent to Linden Park at 999 43rd street in Oakland, the property can be described as transitional on many levels. In the urban sense, the neighborhood remains somewhat edgy but is slowly absorbing some of the calming effects of gentrification. Although momentum has stalled somewhat since the economic downturn, recent re-occupation of two nearby warehouses, one as housing and one as a charter school, has contributed significantly to establishing a more hospitable and engaging character to the neighborhood. Living here remains a dynamic balance between embracing the community and maintaining privacy.
Since this was intended as a live/work compound, the building needed to accommodate an office, a residence, as well as retain its workshop. It was a tight fit even for a bachelor—the living and dining room doubled as a meeting space and lounge for bL’s crew. Growth in the business and a diminishing enchantment with the 24hr comingling of my personal and professional lives compelled phase one of expansion. This took the form of a retired freezer shipping container which we transformed into an office located in the back lot. My personal office remained in the main building while other work stations migrated out back. A year later, marriage and imminent parenthood prompted a second, contiguous shipping container conversion. Practically speaking, this allowed adequate and varied space to compactly accommodate both family and business. Architecturally, the second container allowed the formation of layered inner courtyard that provides privacy without hermetically sealing us off from our neighbors.
The container conversions are a significant part of extensive green building credentials. These include myriad reclaimed, non-toxic and sustainably sourced materials and a solar thermal system servicing both domestic hot water and hydronic heating. In 2008, Build It Green featured the property on a green home tour. Aside from the container additions, we have stayed within the bounds of the existing building envelope. The process has been and continues to be one of discovery and dialogue; the proverbial Khanian brick in the form of a north Oakland warehouse.
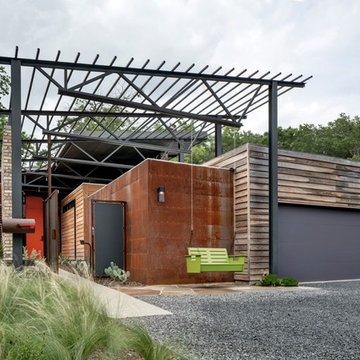
Photo: Charles Davis Smith, AIA
ダラスにある小さなインダストリアルスタイルのおしゃれな家の外観 (混合材サイディング、マルチカラーの外壁) の写真
ダラスにある小さなインダストリアルスタイルのおしゃれな家の外観 (混合材サイディング、マルチカラーの外壁) の写真
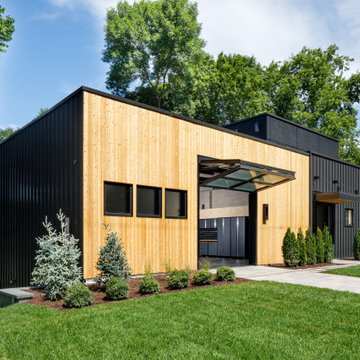
2021 Artisan Home Tour
Remodeler: Pillar Homes Partner
Photo: Landmark Photography
Have questions about this home? Please reach out to the builder listed above to learn more.
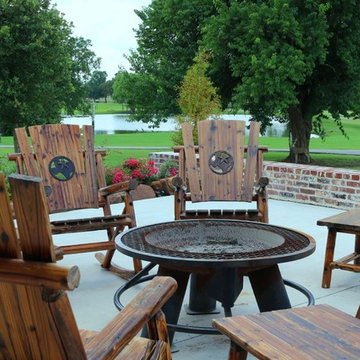
Breathtaking view from fire-pit and deck
ヒューストンにある高級なインダストリアルスタイルのおしゃれな家の外観 (混合材サイディング、マルチカラーの外壁) の写真
ヒューストンにある高級なインダストリアルスタイルのおしゃれな家の外観 (混合材サイディング、マルチカラーの外壁) の写真
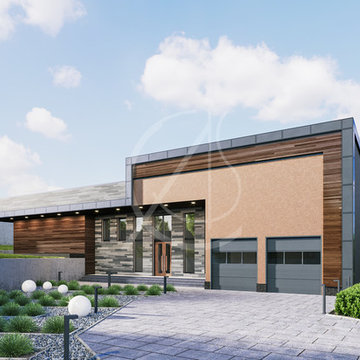
Grey exterior metal cladding outlines the villa and highlights the modern building form, combined with horizontal wood cladding, grey stone wall tiles and beige stucco, achieving the desired industrial and bold look for the industrial house design.
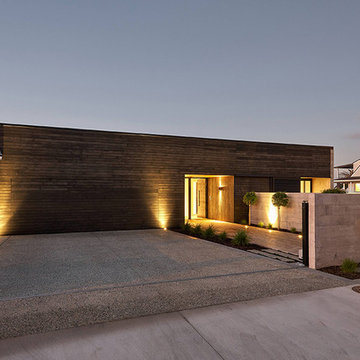
The home’s construction is a mix of materials. The exterior features huge panes of glass framed by concrete-tilt panel and Accoya timber cladding. The overall effect is simple and elegant, creating a form that blends seamlessly with the landscape.
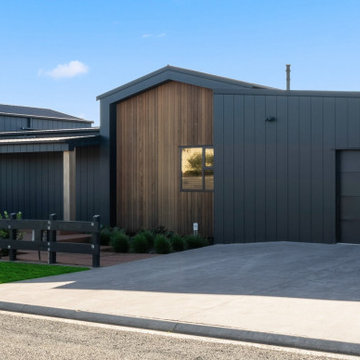
BGC Stratum™ and cedar clad the exterior, and the COLORSTEEL® roof in matte Flaxpod hits a stylish note.
他の地域にあるインダストリアルスタイルのおしゃれな家の外観 (混合材サイディング、マルチカラーの外壁、縦張り) の写真
他の地域にあるインダストリアルスタイルのおしゃれな家の外観 (混合材サイディング、マルチカラーの外壁、縦張り) の写真
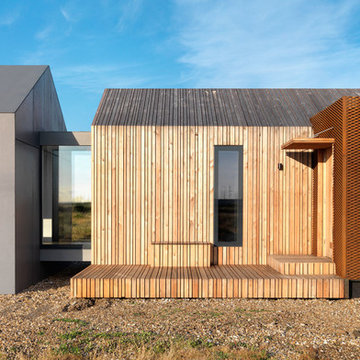
他の地域にあるインダストリアルスタイルのおしゃれな平屋 (混合材サイディング、マルチカラーの外壁) の写真
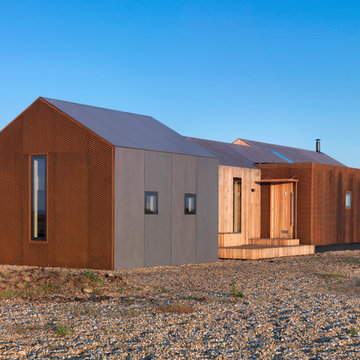
他の地域にあるインダストリアルスタイルのおしゃれな平屋 (混合材サイディング、マルチカラーの外壁) の写真
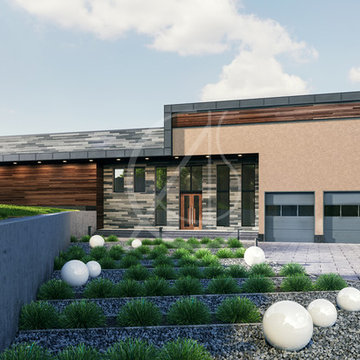
Main entrance façade of the industrial house design, simple and clean lines dictate the building form, highlighted with the dark grey metal cladding and wood panels, with beige stucco accenting the garage entry and grey stone wall tiles for the entrance door.
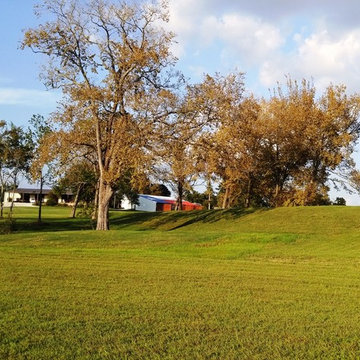
View of the property with the barndominium at a distance.
ヒューストンにある高級なインダストリアルスタイルのおしゃれな家の外観 (混合材サイディング、マルチカラーの外壁) の写真
ヒューストンにある高級なインダストリアルスタイルのおしゃれな家の外観 (混合材サイディング、マルチカラーの外壁) の写真
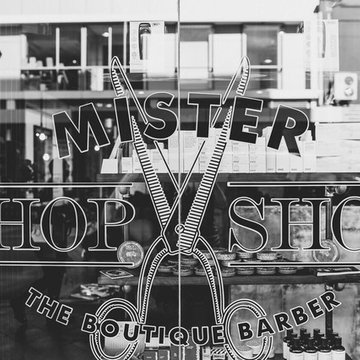
Mister Chop Shop is a men's barber located in Bondi Junction, Sydney. This new venture required a look and feel to the salon unlike it's Chop Shop predecessor. As such, we were asked to design a barbershop like no other - A timeless modern and stylish feel juxtaposed with retro elements. Using the building’s bones, the raw concrete walls and exposed brick created a dramatic, textured backdrop for the natural timber whilst enhancing the industrial feel of the steel beams, shelving and metal light fittings. Greenery and wharf rope was used to soften the space adding texture and natural elements. The soft leathers again added a dimension of both luxury and comfort whilst remaining masculine and inviting. Drawing inspiration from barbershops of yesteryear – this unique men’s enclave oozes style and sophistication whilst the period pieces give a subtle nod to the traditional barbershops of the 1950’s.
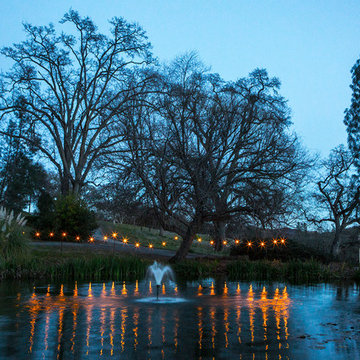
Koi Pond with fountain and lights
Photo credit: Ramona d'Viola - ilumus photography + marketing
サンディエゴにあるラグジュアリーな中くらいなインダストリアルスタイルのおしゃれな家の外観 (石材サイディング、マルチカラーの外壁) の写真
サンディエゴにあるラグジュアリーな中くらいなインダストリアルスタイルのおしゃれな家の外観 (石材サイディング、マルチカラーの外壁) の写真
インダストリアルスタイルの家の外観 (マルチカラーの外壁) の写真
1

