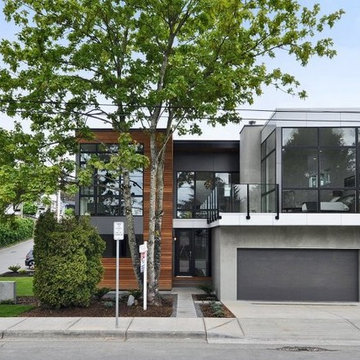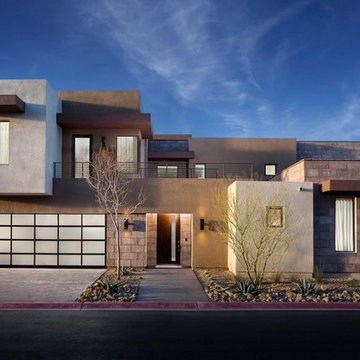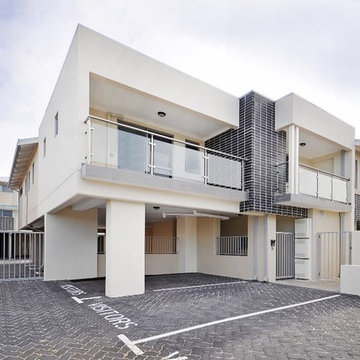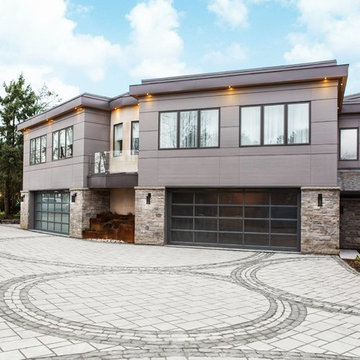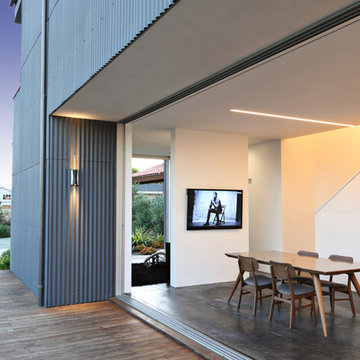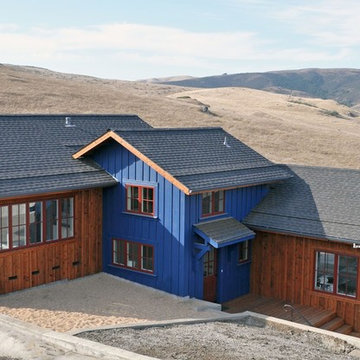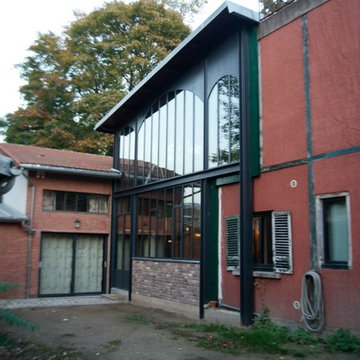高級なインダストリアルスタイルの青い家 (マルチカラーの外壁) の写真
絞り込み:
資材コスト
並び替え:今日の人気順
写真 1〜20 枚目(全 29 枚)
1/5

This 2,500 square-foot home, combines the an industrial-meets-contemporary gives its owners the perfect place to enjoy their rustic 30- acre property. Its multi-level rectangular shape is covered with corrugated red, black, and gray metal, which is low-maintenance and adds to the industrial feel.
Encased in the metal exterior, are three bedrooms, two bathrooms, a state-of-the-art kitchen, and an aging-in-place suite that is made for the in-laws. This home also boasts two garage doors that open up to a sunroom that brings our clients close nature in the comfort of their own home.
The flooring is polished concrete and the fireplaces are metal. Still, a warm aesthetic abounds with mixed textures of hand-scraped woodwork and quartz and spectacular granite counters. Clean, straight lines, rows of windows, soaring ceilings, and sleek design elements form a one-of-a-kind, 2,500 square-foot home
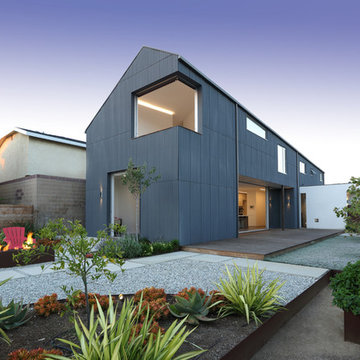
passive solar architect, sustainable, passive solar design,
ロサンゼルスにある高級なインダストリアルスタイルのおしゃれな家の外観 (メタルサイディング) の写真
ロサンゼルスにある高級なインダストリアルスタイルのおしゃれな家の外観 (メタルサイディング) の写真
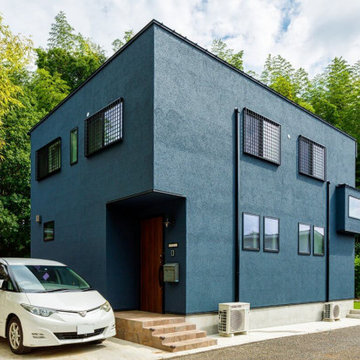
ご実家の敷地の一角に建築したOさんの住まい。周囲の緑豊かな竹林に馴染むように、ネイビー一色でデザインしトーンを抑えました。
東京都下にある高級な中くらいなインダストリアルスタイルのおしゃれな家の外観 (混合材サイディング) の写真
東京都下にある高級な中くらいなインダストリアルスタイルのおしゃれな家の外観 (混合材サイディング) の写真
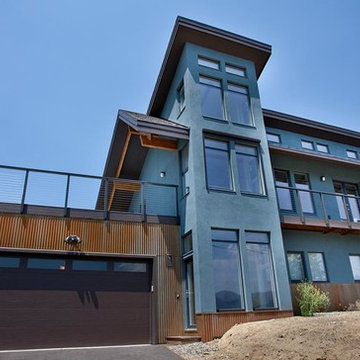
Energy efficient passive design was the aspiration for this house in both performance and architecture from the very beginning. A well-insulated, tightly sealed building envelope and passive solar design deliver on this goal. The passive solar design and natural daylighting is revealed in the architecture and state of the art energy efficient features are prevalent throughout.
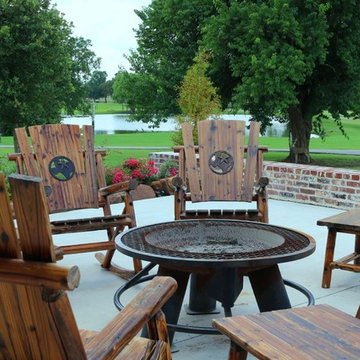
Breathtaking view from fire-pit and deck
ヒューストンにある高級なインダストリアルスタイルのおしゃれな家の外観 (混合材サイディング、マルチカラーの外壁) の写真
ヒューストンにある高級なインダストリアルスタイルのおしゃれな家の外観 (混合材サイディング、マルチカラーの外壁) の写真
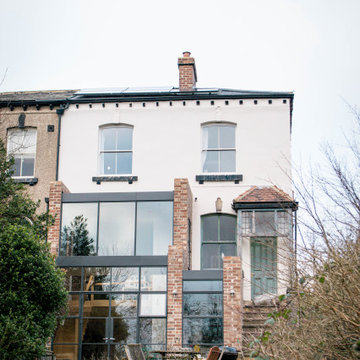
Two storey rear extension to a Victorian property that sits on a site with a large level change. The extension has a large double height space that connects the entrance and lounge areas to the Kitchen/Dining/Living and garden below. The space is filled with natural light due to the large expanses of crittall glazing, also allowing for amazing views over the landscape that falls away. Extension and house remodel by Butterfield Architecture Ltd.
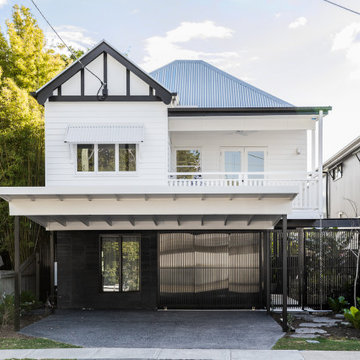
A beautifully renovated Queenslander home. The house has a striking contrasting black and white colour scheme, which updates the whole appeal of the house. The garden is modern and minimal and creates a sense of peace.
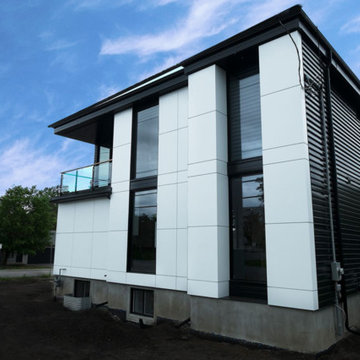
The ultra modern and industrial styling of the facade is both functional and beautiful. All exterior siding systems are resilient to weather. The unique white paneling is ACM panel which we fabricated off-site from our specialty contractors to give a seamless finish. The simplicity of using only two colors creates an impactful and unique exterior façade that is like no other.
The windows are all commercial grade with aluminum on both the exterior and interior. This is unique, as they were the first to be implemented in this style in Ottawa. These windows are a key design feature of the house, spanning from floor to ceiling (10 foot). The unique window systems created complexity to the project, however, we ensured industrial sealants were used to protect the window returns. We often utilize commercial applications in residential to increase the quality where necessary.
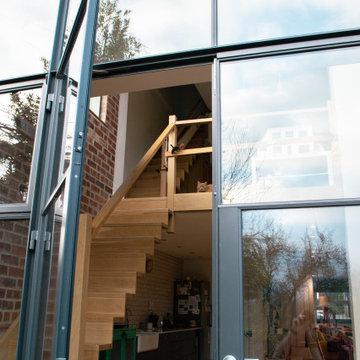
Two storey rear extension to a Victorian property that sits on a site with a large level change. The extension has a large double height space that connects the entrance and lounge areas to the Kitchen/Dining/Living and garden below. The space is filled with natural light due to the large expanses of crittall glazing, also allowing for amazing views over the landscape that falls away. Extension and house remodel by Butterfield Architecture Ltd.

This 2,500 square-foot home, combines the an industrial-meets-contemporary gives its owners the perfect place to enjoy their rustic 30- acre property. Its multi-level rectangular shape is covered with corrugated red, black, and gray metal, which is low-maintenance and adds to the industrial feel.
Encased in the metal exterior, are three bedrooms, two bathrooms, a state-of-the-art kitchen, and an aging-in-place suite that is made for the in-laws. This home also boasts two garage doors that open up to a sunroom that brings our clients close nature in the comfort of their own home.
The flooring is polished concrete and the fireplaces are metal. Still, a warm aesthetic abounds with mixed textures of hand-scraped woodwork and quartz and spectacular granite counters. Clean, straight lines, rows of windows, soaring ceilings, and sleek design elements form a one-of-a-kind, 2,500 square-foot home

This 2,500 square-foot home, combines the an industrial-meets-contemporary gives its owners the perfect place to enjoy their rustic 30- acre property. Its multi-level rectangular shape is covered with corrugated red, black, and gray metal, which is low-maintenance and adds to the industrial feel.
Encased in the metal exterior, are three bedrooms, two bathrooms, a state-of-the-art kitchen, and an aging-in-place suite that is made for the in-laws. This home also boasts two garage doors that open up to a sunroom that brings our clients close nature in the comfort of their own home.
The flooring is polished concrete and the fireplaces are metal. Still, a warm aesthetic abounds with mixed textures of hand-scraped woodwork and quartz and spectacular granite counters. Clean, straight lines, rows of windows, soaring ceilings, and sleek design elements form a one-of-a-kind, 2,500 square-foot home
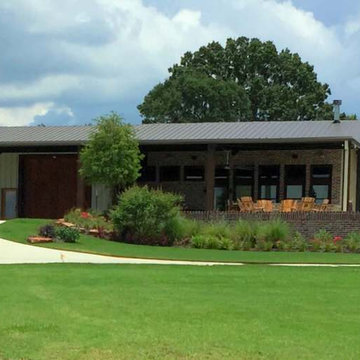
Front Porch and Entry view from deck
ヒューストンにある高級なインダストリアルスタイルのおしゃれな家の外観 (混合材サイディング、マルチカラーの外壁) の写真
ヒューストンにある高級なインダストリアルスタイルのおしゃれな家の外観 (混合材サイディング、マルチカラーの外壁) の写真
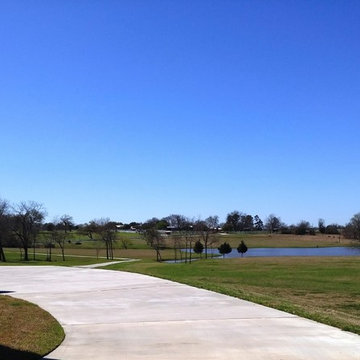
View of the gorgeous property from the rear & left side of the property
ヒューストンにある高級なインダストリアルスタイルのおしゃれな家の外観 (混合材サイディング、マルチカラーの外壁) の写真
ヒューストンにある高級なインダストリアルスタイルのおしゃれな家の外観 (混合材サイディング、マルチカラーの外壁) の写真
高級なインダストリアルスタイルの青い家 (マルチカラーの外壁) の写真
1
