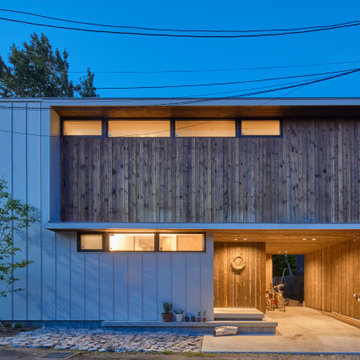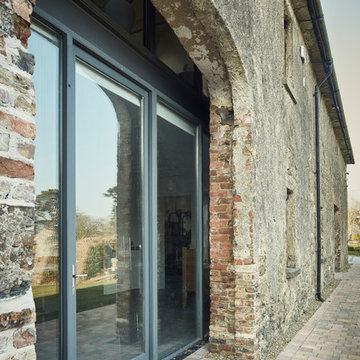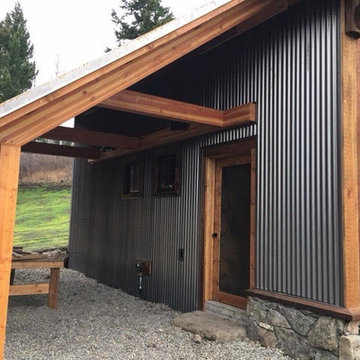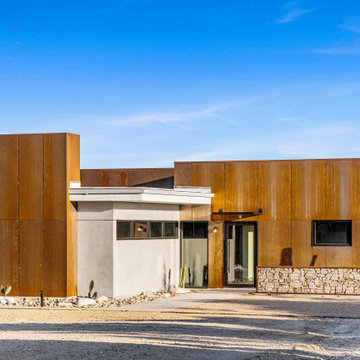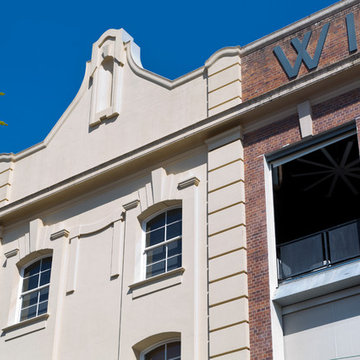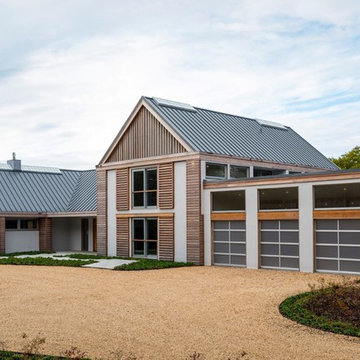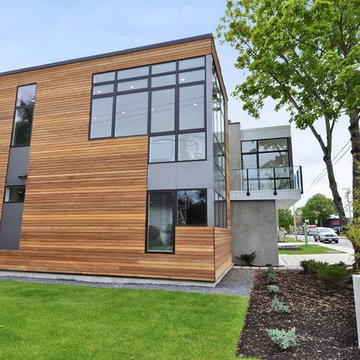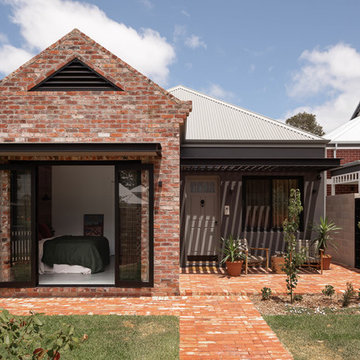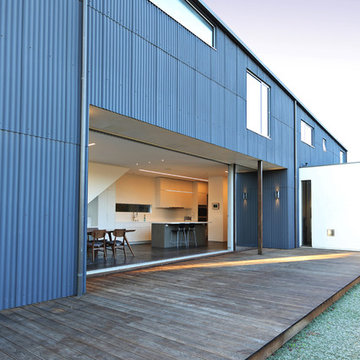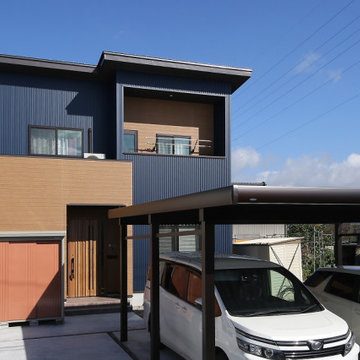インダストリアルスタイルの青い家 (マルチカラーの外壁) の写真
絞り込み:
資材コスト
並び替え:今日の人気順
写真 41〜60 枚目(全 169 枚)
1/4
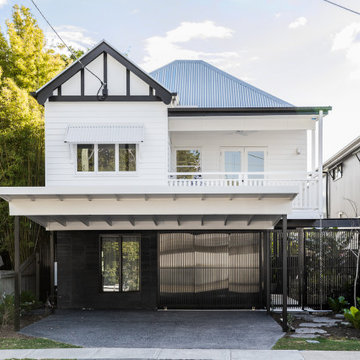
A beautifully renovated Queenslander home. The house has a striking contrasting black and white colour scheme, which updates the whole appeal of the house. The garden is modern and minimal and creates a sense of peace.
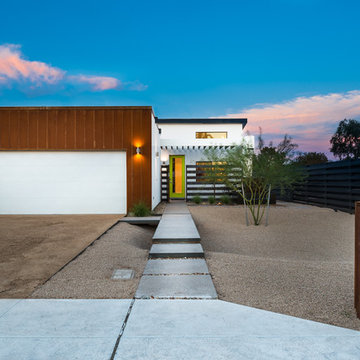
NEW. MODERN. AFFORDABLE! High-efficiency and eco-features meet modern design in this beautiful architect designed home with NO HOA! “Palo Verde” at twenty-nine by RD Design Team, Inc. is a completely new home with a most modern design. With a delicate “butterfly” roof and clean, steel, wood and stucco detailing, this home evokes the optimism of mid-century design with all of today’s energy efficiency and construction!
From finished concrete floors to the euro-style cabinets with quartz composite counters, no detail has been spared in making this home timeless! Stainless steel appliances, architectural faucets, lighting and custom details complete the clean and modern project.
“Palo Verde” has Three bedrooms, den/office, two bathrooms and two car garage, natural gas cooktop and service, all in a super arcadia-feel location, close to the mid-town corridor; just an easy drive to Airport, Arcadia, Scottsdale, Biltmore Mall and Downtown! Sale requires assumption of the 3 year Envision Security System service.
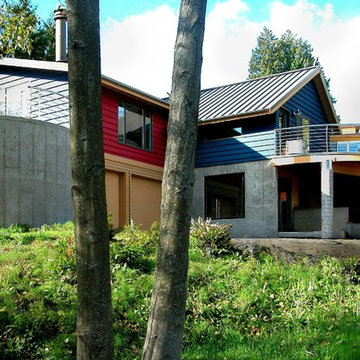
Contemporary Renovation.
Photos Stephen Peterson
シアトルにあるインダストリアルスタイルのおしゃれな家の外観の写真
シアトルにあるインダストリアルスタイルのおしゃれな家の外観の写真
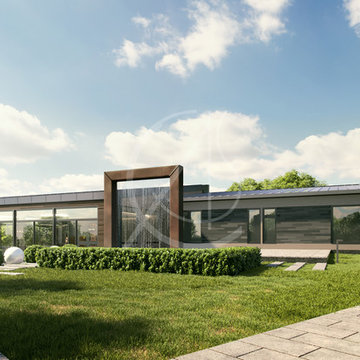
Large windows expand the interior view to the backyard's contemporary landscape, which features a modern free standing water fountain, covered in metal cladding, the combination of the different materials from stone tiles to metal exterior cladding achieve the bold look desired for the industrial house design.
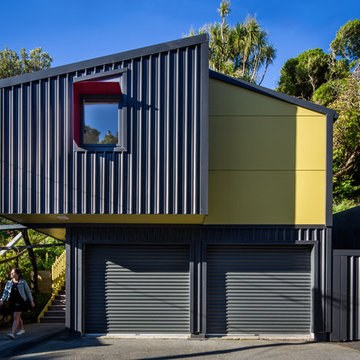
ウェリントンにある小さなインダストリアルスタイルのおしゃれな家の外観 (メタルサイディング、マルチカラーの外壁、アパート・マンション) の写真
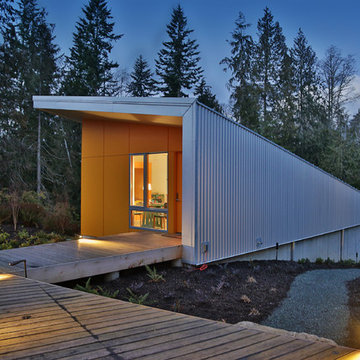
Photography: Steve Keating
The "Meadow" artist's studio offers the artist entry on two levels, overlooking the open space for which it is named.
シアトルにあるインダストリアルスタイルのおしゃれな家の外観 (混合材サイディング、マルチカラーの外壁) の写真
シアトルにあるインダストリアルスタイルのおしゃれな家の外観 (混合材サイディング、マルチカラーの外壁) の写真
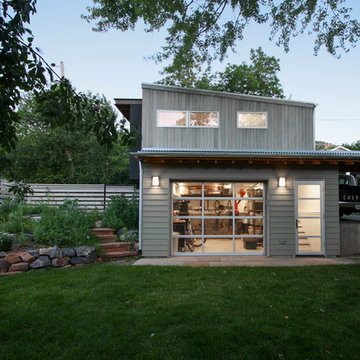
Exterior view of entry to workshop and office
デンバーにあるインダストリアルスタイルのおしゃれな家の外観 (マルチカラーの外壁) の写真
デンバーにあるインダストリアルスタイルのおしゃれな家の外観 (マルチカラーの外壁) の写真
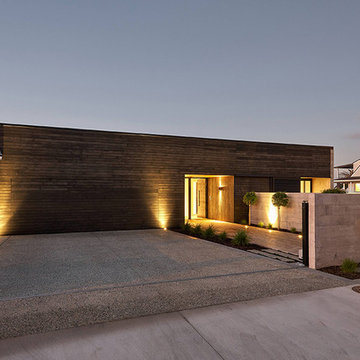
The home’s construction is a mix of materials. The exterior features huge panes of glass framed by concrete-tilt panel and Accoya timber cladding. The overall effect is simple and elegant, creating a form that blends seamlessly with the landscape.
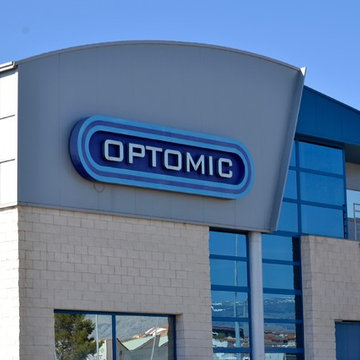
Edificio para empresa fabricante de aparatos biotecnológicos. Tiene una superficie de 2000m2 repartidos en dos cuerpos, uno de ellos de planta baja y primera y el otro, sótano, planta baja, y primera + una entreplanta intermedia. Resuelto con estructura prefabricada de HºAº y estructura metálica en el espacio superior dedicado a oficinas. Muros de bloques prefabricados de HºAº, ventanas de aluminio, portones de acero en los volúmenes industriales. Cerramientos y cubierta de paneles sandwich de aluminio en oficinas.
インダストリアルスタイルの青い家 (マルチカラーの外壁) の写真
3
