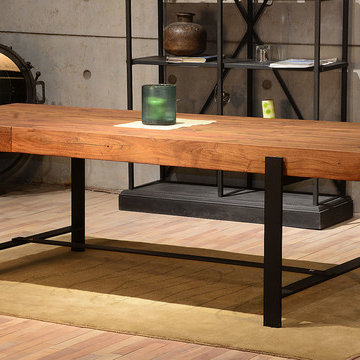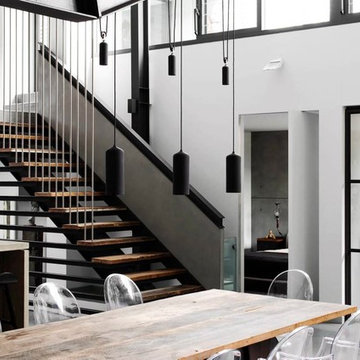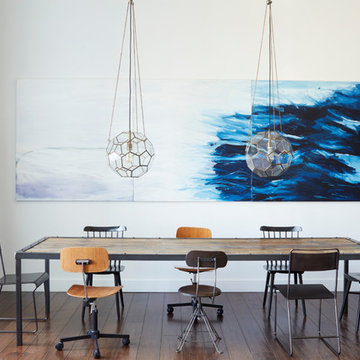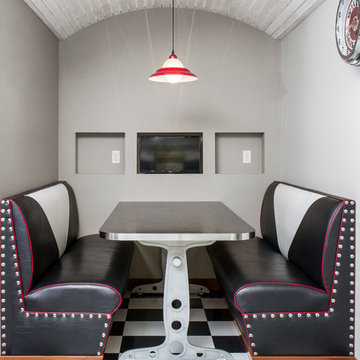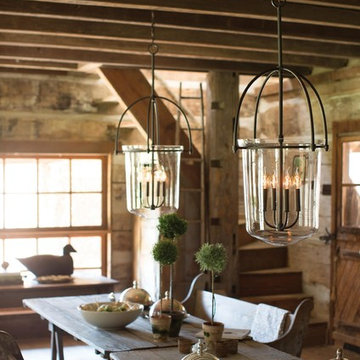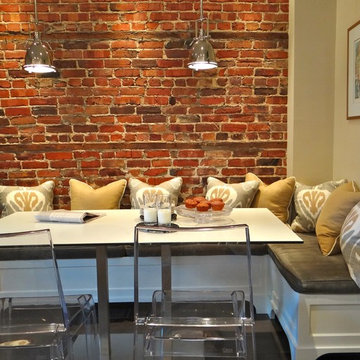ブラウンの、白いインダストリアルスタイルのダイニングキッチンの写真
絞り込み:
資材コスト
並び替え:今日の人気順
写真 1〜20 枚目(全 318 枚)
1/5
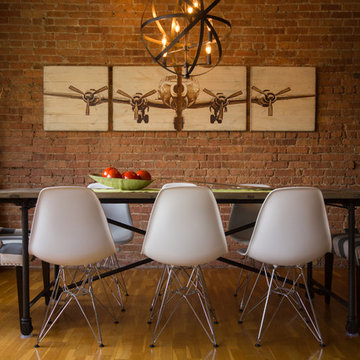
A large dining room with rustic wood top and metal legs surrounded by bold upholstered head chairs and sleek white side chairs.
シカゴにあるお手頃価格の中くらいなインダストリアルスタイルのおしゃれなダイニングキッチン (赤い壁、淡色無垢フローリング) の写真
シカゴにあるお手頃価格の中くらいなインダストリアルスタイルのおしゃれなダイニングキッチン (赤い壁、淡色無垢フローリング) の写真
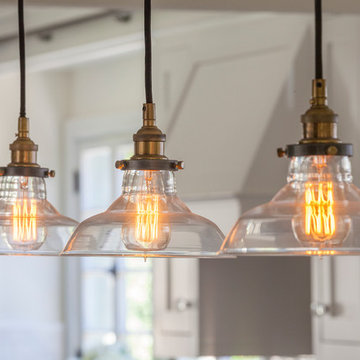
Interior Designer - Laura Schwartz-Muller
General Contractor - Cliff Muller
Photographer - Brian Thomas Jones
Copyright 2014
ロサンゼルスにあるお手頃価格の中くらいなインダストリアルスタイルのおしゃれなダイニングキッチン (無垢フローリング) の写真
ロサンゼルスにあるお手頃価格の中くらいなインダストリアルスタイルのおしゃれなダイニングキッチン (無垢フローリング) の写真
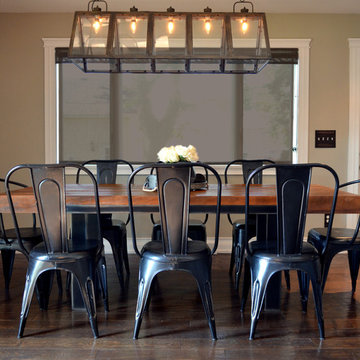
Industrial farmhouse style kitchen, industrial table, industrial chandelier, metal chairs, solar shades
シカゴにあるインダストリアルスタイルのおしゃれなダイニングキッチン (無垢フローリング、茶色い床) の写真
シカゴにあるインダストリアルスタイルのおしゃれなダイニングキッチン (無垢フローリング、茶色い床) の写真
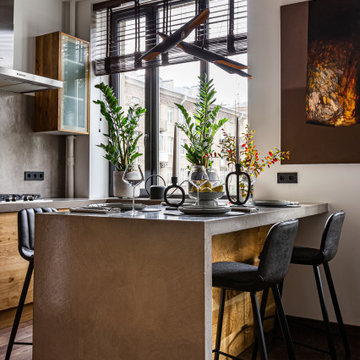
Обеденная зона
Дизайн проект: Семен Чечулин
Стиль: Наталья Орешкова
サンクトペテルブルクにある小さなインダストリアルスタイルのおしゃれなダイニングキッチン (白い壁、クッションフロア、茶色い床) の写真
サンクトペテルブルクにある小さなインダストリアルスタイルのおしゃれなダイニングキッチン (白い壁、クッションフロア、茶色い床) の写真
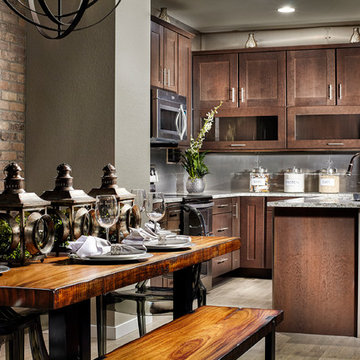
Eric Lucero Photography
デンバーにあるお手頃価格の小さなインダストリアルスタイルのおしゃれなダイニングキッチン (グレーの壁、淡色無垢フローリング) の写真
デンバーにあるお手頃価格の小さなインダストリアルスタイルのおしゃれなダイニングキッチン (グレーの壁、淡色無垢フローリング) の写真
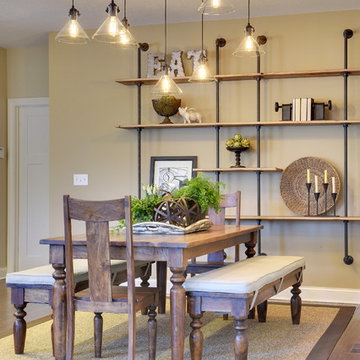
フェニックスにある中くらいなインダストリアルスタイルのおしゃれなダイニングキッチン (ベージュの壁、濃色無垢フローリング、標準型暖炉、石材の暖炉まわり、茶色い床) の写真
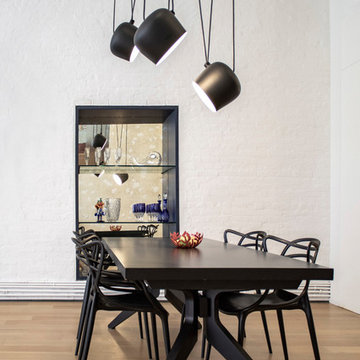
photos by Pedro Marti
This large light-filled open loft in the Tribeca neighborhood of New York City was purchased by a growing family to make into their family home. The loft, previously a lighting showroom, had been converted for residential use with the standard amenities but was entirely open and therefore needed to be reconfigured. One of the best attributes of this particular loft is its extremely large windows situated on all four sides due to the locations of neighboring buildings. This unusual condition allowed much of the rear of the space to be divided into 3 bedrooms/3 bathrooms, all of which had ample windows. The kitchen and the utilities were moved to the center of the space as they did not require as much natural lighting, leaving the entire front of the loft as an open dining/living area. The overall space was given a more modern feel while emphasizing it’s industrial character. The original tin ceiling was preserved throughout the loft with all new lighting run in orderly conduit beneath it, much of which is exposed light bulbs. In a play on the ceiling material the main wall opposite the kitchen was clad in unfinished, distressed tin panels creating a focal point in the home. Traditional baseboards and door casings were thrown out in lieu of blackened steel angle throughout the loft. Blackened steel was also used in combination with glass panels to create an enclosure for the office at the end of the main corridor; this allowed the light from the large window in the office to pass though while creating a private yet open space to work. The master suite features a large open bath with a sculptural freestanding tub all clad in a serene beige tile that has the feel of concrete. The kids bath is a fun play of large cobalt blue hexagon tile on the floor and rear wall of the tub juxtaposed with a bright white subway tile on the remaining walls. The kitchen features a long wall of floor to ceiling white and navy cabinetry with an adjacent 15 foot island of which half is a table for casual dining. Other interesting features of the loft are the industrial ladder up to the small elevated play area in the living room, the navy cabinetry and antique mirror clad dining niche, and the wallpapered powder room with antique mirror and blackened steel accessories.

Embellishment and few building work like tiling, cladding, carpentry and electricity of a double bedroom and double bathrooms included one en-suite flat based in London.
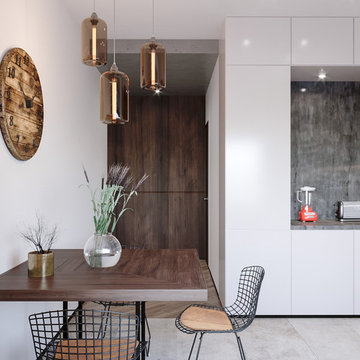
Modern studio apartment for the young girl.
フランクフルトにあるお手頃価格の小さなインダストリアルスタイルのおしゃれなダイニングキッチン (セラミックタイルの床、グレーの床、白い壁、暖炉なし) の写真
フランクフルトにあるお手頃価格の小さなインダストリアルスタイルのおしゃれなダイニングキッチン (セラミックタイルの床、グレーの床、白い壁、暖炉なし) の写真
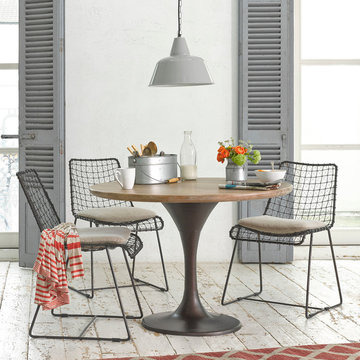
A classic table design that's been given a loafy makeover in a vintage flint finish and pretty weathered timber. Part family table, part Scandinavian chic, but totally brilliant.
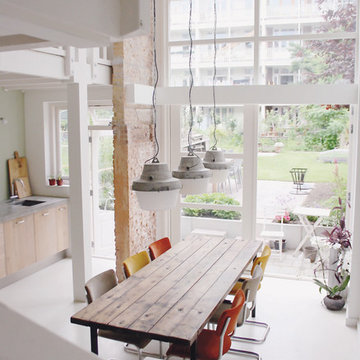
224 Seiten, 219 Farbfotos
21 x 25 cm, gebunden
€ [D] 29,95 / € [A] 30,80 / sFr. 40.90
ISBN: 978-3-7667-2069-6
ミュンヘンにある中くらいなインダストリアルスタイルのおしゃれなダイニングキッチンの写真
ミュンヘンにある中くらいなインダストリアルスタイルのおしゃれなダイニングキッチンの写真
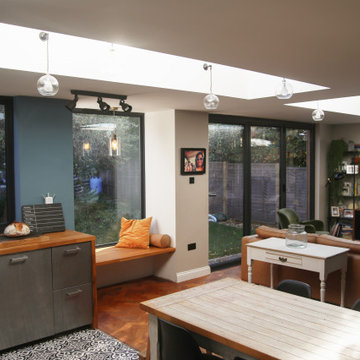
This compact extension provides an open plan living, dining and sitting area to keep the family well connected.
ハンプシャーにあるお手頃価格の小さなインダストリアルスタイルのおしゃれなダイニングキッチン (青い壁、淡色無垢フローリング) の写真
ハンプシャーにあるお手頃価格の小さなインダストリアルスタイルのおしゃれなダイニングキッチン (青い壁、淡色無垢フローリング) の写真
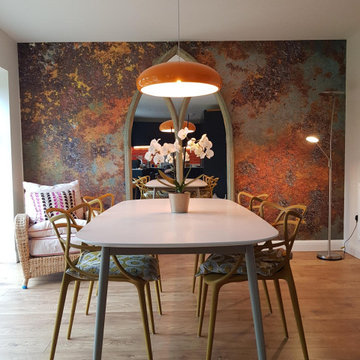
Be inspired by this dining room decor that turns any dull wall into a stunning feature wall.
他の地域にあるお手頃価格の中くらいなインダストリアルスタイルのおしゃれなダイニングキッチン (茶色い壁、壁紙) の写真
他の地域にあるお手頃価格の中くらいなインダストリアルスタイルのおしゃれなダイニングキッチン (茶色い壁、壁紙) の写真
ブラウンの、白いインダストリアルスタイルのダイニングキッチンの写真
1
