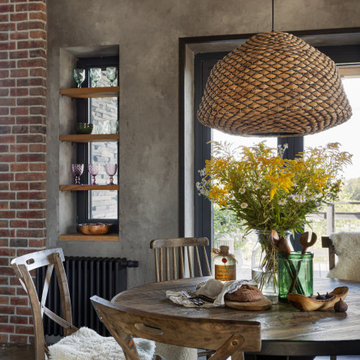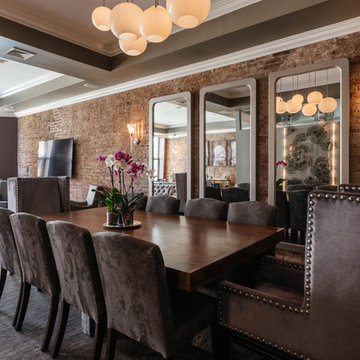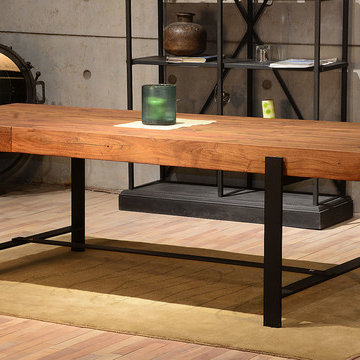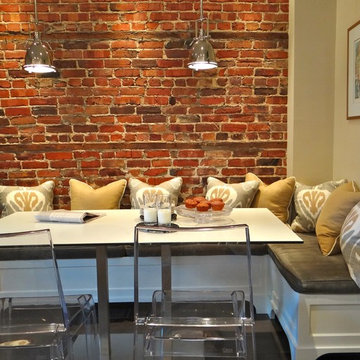ブラウンのインダストリアルスタイルのダイニングキッチンの写真

Photography by Eduard Hueber / archphoto
North and south exposures in this 3000 square foot loft in Tribeca allowed us to line the south facing wall with two guest bedrooms and a 900 sf master suite. The trapezoid shaped plan creates an exaggerated perspective as one looks through the main living space space to the kitchen. The ceilings and columns are stripped to bring the industrial space back to its most elemental state. The blackened steel canopy and blackened steel doors were designed to complement the raw wood and wrought iron columns of the stripped space. Salvaged materials such as reclaimed barn wood for the counters and reclaimed marble slabs in the master bathroom were used to enhance the industrial feel of the space.
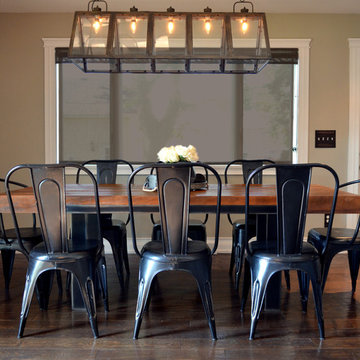
Industrial farmhouse style kitchen, industrial table, industrial chandelier, metal chairs, solar shades
シカゴにあるインダストリアルスタイルのおしゃれなダイニングキッチン (無垢フローリング、茶色い床) の写真
シカゴにあるインダストリアルスタイルのおしゃれなダイニングキッチン (無垢フローリング、茶色い床) の写真
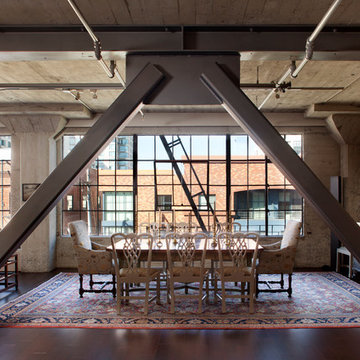
Modern interiors were inserted within the existing industrial space, creating a space for casual living and entertaining friends.
Photographer: Paul Dyer
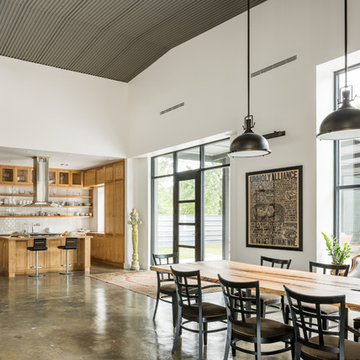
This project encompasses the renovation of two aging metal warehouses located on an acre just North of the 610 loop. The larger warehouse, previously an auto body shop, measures 6000 square feet and will contain a residence, art studio, and garage. A light well puncturing the middle of the main residence brightens the core of the deep building. The over-sized roof opening washes light down three masonry walls that define the light well and divide the public and private realms of the residence. The interior of the light well is conceived as a serene place of reflection while providing ample natural light into the Master Bedroom. Large windows infill the previous garage door openings and are shaded by a generous steel canopy as well as a new evergreen tree court to the west. Adjacent, a 1200 sf building is reconfigured for a guest or visiting artist residence and studio with a shared outdoor patio for entertaining. Photo by Peter Molick, Art by Karin Broker

Lind & Cummings Photography
ロンドンにある高級な広いインダストリアルスタイルのおしゃれなダイニングキッチン (コンクリートの床、グレーの床、赤い壁、横長型暖炉、レンガの暖炉まわり) の写真
ロンドンにある高級な広いインダストリアルスタイルのおしゃれなダイニングキッチン (コンクリートの床、グレーの床、赤い壁、横長型暖炉、レンガの暖炉まわり) の写真
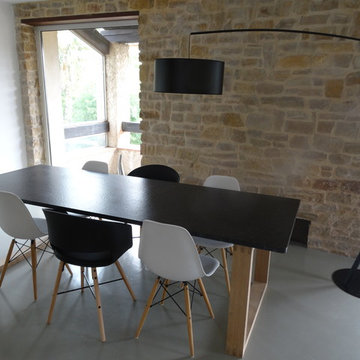
La table aussi a été conçu sur mesure avec un plateau en granit noir mat et les pieds en chene.
マルセイユにある高級な広いインダストリアルスタイルのおしゃれなダイニングキッチン (コンクリートの床、グレーの床) の写真
マルセイユにある高級な広いインダストリアルスタイルのおしゃれなダイニングキッチン (コンクリートの床、グレーの床) の写真
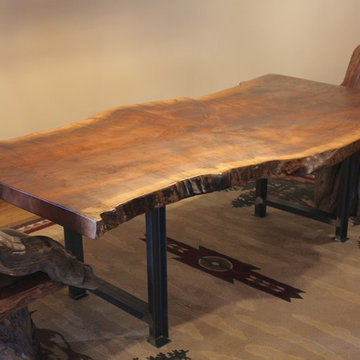
Custom live edge claro walnut table with industrial metal bases. Featured table is 8' long and 50" max wide.
Littlebranch Farm
ナッシュビルにあるラグジュアリーな広いインダストリアルスタイルのおしゃれなダイニングキッチン (ベージュの壁、無垢フローリング) の写真
ナッシュビルにあるラグジュアリーな広いインダストリアルスタイルのおしゃれなダイニングキッチン (ベージュの壁、無垢フローリング) の写真
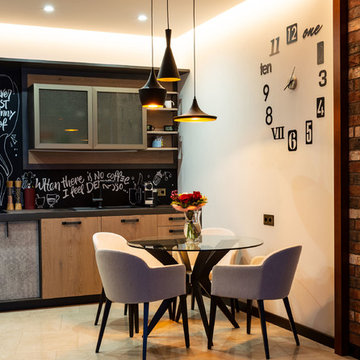
Фотограф Александр Камачкин
モスクワにあるお手頃価格の小さなインダストリアルスタイルのおしゃれなダイニングキッチン (白い壁、ベージュの床) の写真
モスクワにあるお手頃価格の小さなインダストリアルスタイルのおしゃれなダイニングキッチン (白い壁、ベージュの床) の写真
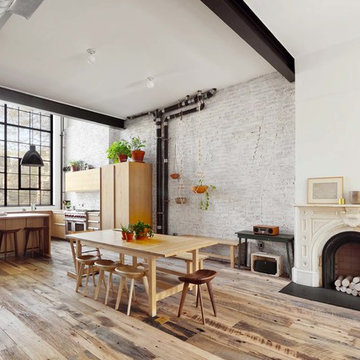
Industrial Landmarked townhouse kitchen, dining room, and fireplace.
ニューヨークにある広いインダストリアルスタイルのおしゃれなダイニングキッチン (白い壁、無垢フローリング、標準型暖炉、木材の暖炉まわり、茶色い床) の写真
ニューヨークにある広いインダストリアルスタイルのおしゃれなダイニングキッチン (白い壁、無垢フローリング、標準型暖炉、木材の暖炉まわり、茶色い床) の写真
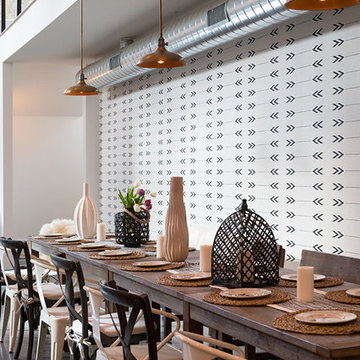
Marcell Puzsar, Brightroom Photography
サンフランシスコにある広いインダストリアルスタイルのおしゃれなダイニングキッチン (ベージュの壁、コンクリートの床、横長型暖炉、金属の暖炉まわり) の写真
サンフランシスコにある広いインダストリアルスタイルのおしゃれなダイニングキッチン (ベージュの壁、コンクリートの床、横長型暖炉、金属の暖炉まわり) の写真
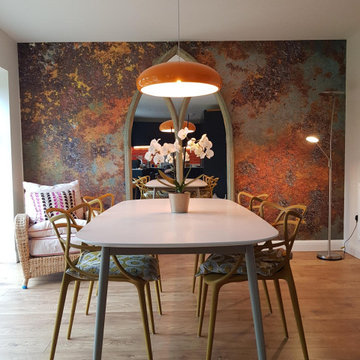
Be inspired by this dining room decor that turns any dull wall into a stunning feature wall.
他の地域にあるお手頃価格の中くらいなインダストリアルスタイルのおしゃれなダイニングキッチン (茶色い壁、壁紙) の写真
他の地域にあるお手頃価格の中くらいなインダストリアルスタイルのおしゃれなダイニングキッチン (茶色い壁、壁紙) の写真
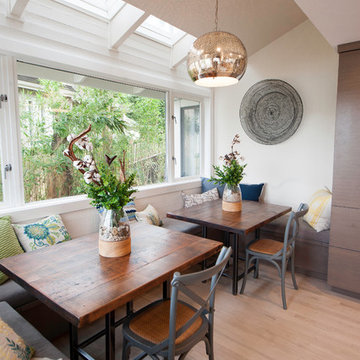
Midcentury modern home on Lake Sammamish. We used mixed materials and styles to add interest to this bright space. The built-in kitchen nook with custom tables is a regular meeting place for dinners and games for this family of five.

サンフランシスコにある中くらいなインダストリアルスタイルのおしゃれなダイニングキッチン (白い壁、濃色無垢フローリング、茶色い床、コーナー設置型暖炉、石材の暖炉まわり) の写真
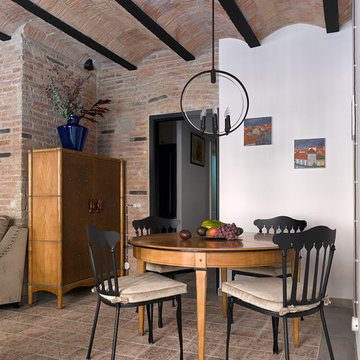
Сергей Ананьев
バルセロナにあるお手頃価格の中くらいなインダストリアルスタイルのおしゃれなダイニングキッチン (白い壁、セラミックタイルの床、茶色い床) の写真
バルセロナにあるお手頃価格の中くらいなインダストリアルスタイルのおしゃれなダイニングキッチン (白い壁、セラミックタイルの床、茶色い床) の写真
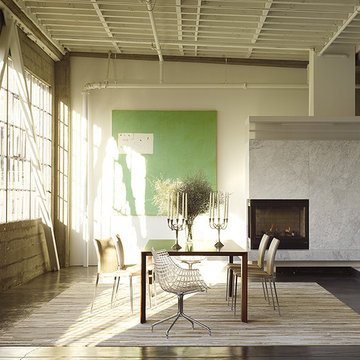
サンフランシスコにある広いインダストリアルスタイルのおしゃれなダイニングキッチン (白い壁、コンクリートの床、コーナー設置型暖炉、石材の暖炉まわり、グレーの床) の写真
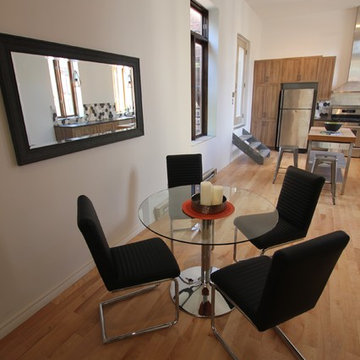
Salle à manger avec un miroir qui décloisonne le mur
Dining room with a miroir that opens up the space
モントリオールにあるお手頃価格の中くらいなインダストリアルスタイルのおしゃれなダイニングキッチン (白い壁、淡色無垢フローリング、暖炉なし) の写真
モントリオールにあるお手頃価格の中くらいなインダストリアルスタイルのおしゃれなダイニングキッチン (白い壁、淡色無垢フローリング、暖炉なし) の写真
ブラウンのインダストリアルスタイルのダイニングキッチンの写真
1
