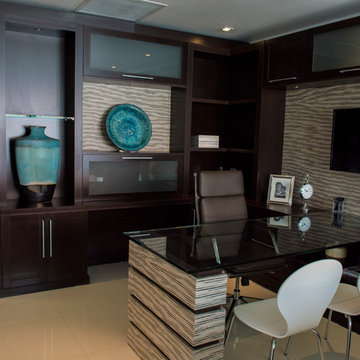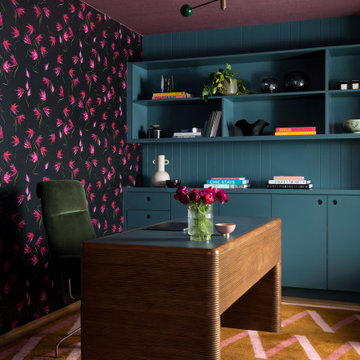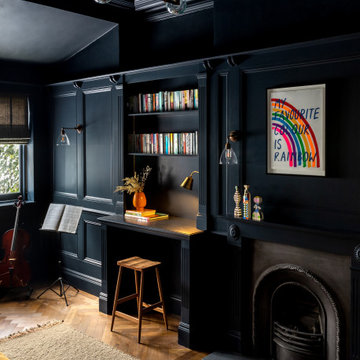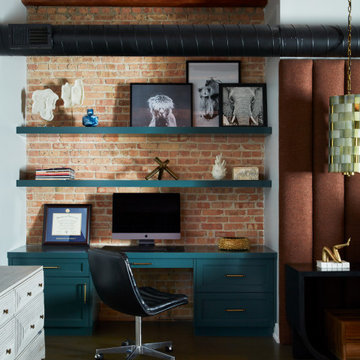黒いホームオフィス・書斎の写真
絞り込み:
資材コスト
並び替え:今日の人気順
写真 1101〜1120 枚目(全 23,055 枚)
1/2
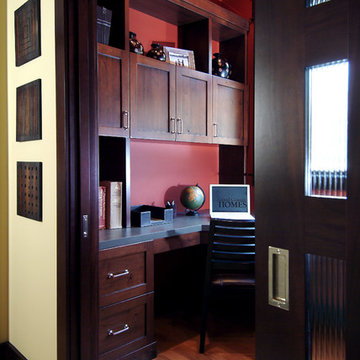
A unique combination of traditional design and an unpretentious, family-friendly floor plan, the Pemberley draws inspiration from European traditions as well as the American landscape. Picturesque rooflines of varying peaks and angles are echoed in the peaked living room with its large fireplace. The main floor includes a family room, large kitchen, dining room, den and master bedroom as well as an inviting screen porch with a built-in range. The upper level features three additional bedrooms, while the lower includes an exercise room, additional family room, sitting room, den, guest bedroom and trophy room.
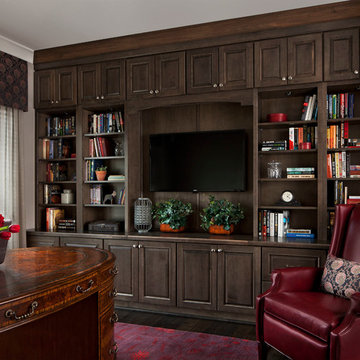
Home office/library. Dura Crestwood Door Chapel Hill Classic Maple in Poppyseed.
他の地域にある中くらいなトラディショナルスタイルのおしゃれな書斎 (ベージュの壁、濃色無垢フローリング、自立型机) の写真
他の地域にある中くらいなトラディショナルスタイルのおしゃれな書斎 (ベージュの壁、濃色無垢フローリング、自立型机) の写真
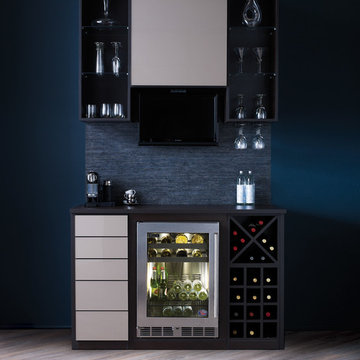
This cool, sleek, modern, in-home wine bar system is ideal for entertaining. High gloss doors and drawers, along with a pull-down TV system maximizes space and provides discrete storage with a sharp design.
"Beautifully crafted storage and shelving and a functional layout create an organized area tailored to the specific needs of storing and drinking wine. Door and drawer faces, countertops, and lighting set the mood for a space anchored in enjoyment. Drawers conceal utensils and cooking equipment, as well as snacks to make provisions easily accessible for children. Integrated wine rack and stemware storage can create the perfect home for any collection and maximize kitchen storage. The wine X solution makes storing your favorite bottles effortless and visually appealing. The durable and elegant stemware system features heavy gauge wire construction and hidden mounting."
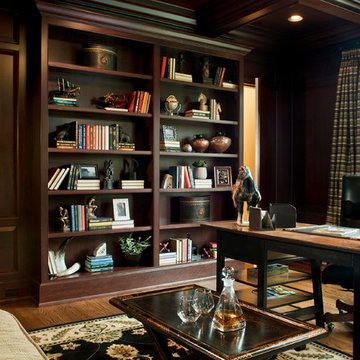
Cherry wood bookcase flanked by matching cherry wood "secret" panel doors which hide the entryway to a storage closet and power room on either side of bookcase.
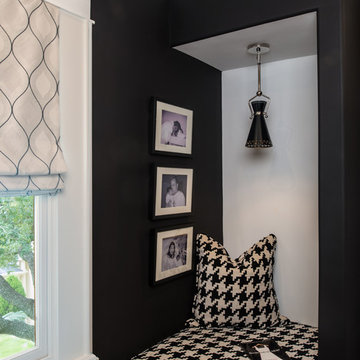
The client desired a fun black and white office that highlighted her various photography projects. A reading nook was designed at the bench seat to offer a special retreat for reading and relaxation.
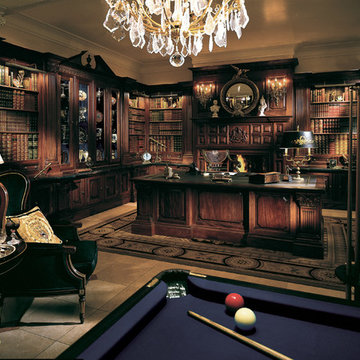
Cool Luxe Study by Clive Christian Interiors
ロンドンにあるラグジュアリーなトラディショナルスタイルのおしゃれなホームオフィス・書斎の写真
ロンドンにあるラグジュアリーなトラディショナルスタイルのおしゃれなホームオフィス・書斎の写真

A Lawrenceville, Georgia client living in a 2-bedroom townhome wanted to create a space for friends and family to stay on occasion but needed a home office as well. Our very own Registered Storage Designer, Nicola Anderson was able to create an outstanding home office design containing a Murphy bed. The space includes raised panel doors & drawers in London Grey with a High Rise-colored laminate countertop and a queen size Murphy bed.
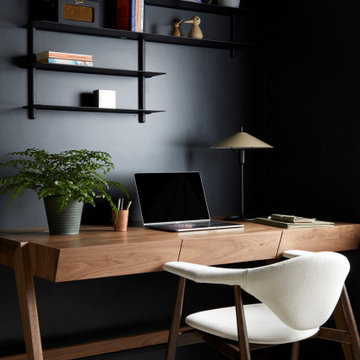
Scandinavian-style home study with black walls, off white upholstery and walnut furniture.
ウィルトシャーにある高級な中くらいなおしゃれな書斎 (黒い壁、無垢フローリング、自立型机) の写真
ウィルトシャーにある高級な中くらいなおしゃれな書斎 (黒い壁、無垢フローリング、自立型机) の写真
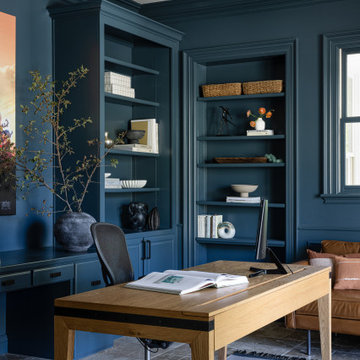
サンフランシスコにあるお手頃価格の広いトランジショナルスタイルのおしゃれなホームオフィス・書斎 (ライブラリー、青い壁、トラバーチンの床、自立型机) の写真
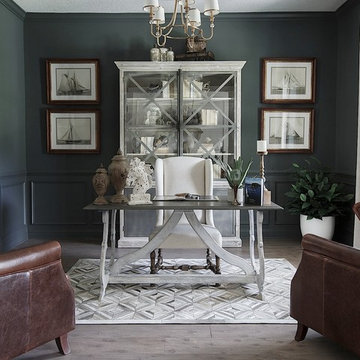
ジャクソンビルにある高級な中くらいなトランジショナルスタイルのおしゃれなホームオフィス・書斎 (グレーの壁、クッションフロア、暖炉なし、自立型机、グレーの床) の写真
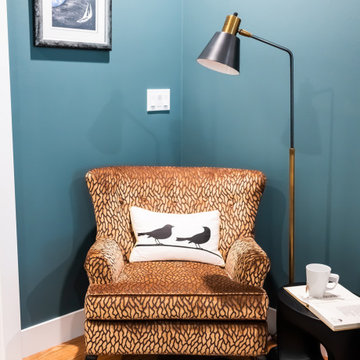
Incorporating bold colors and patterns, this project beautifully reflects our clients' dynamic personalities. Clean lines, modern elements, and abundant natural light enhance the home, resulting in a harmonious fusion of design and personality.
This home office boasts a beautiful fireplace and sleek and functional furniture, exuding an atmosphere of productivity and focus. The addition of an elegant corner chair invites moments of relaxation amidst work.
---
Project by Wiles Design Group. Their Cedar Rapids-based design studio serves the entire Midwest, including Iowa City, Dubuque, Davenport, and Waterloo, as well as North Missouri and St. Louis.
For more about Wiles Design Group, see here: https://wilesdesigngroup.com/
To learn more about this project, see here: https://wilesdesigngroup.com/cedar-rapids-modern-home-renovation
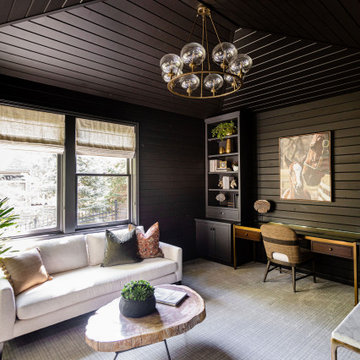
We transformed this barely used Sunroom into a fully functional home office because ...well, Covid. We opted for a dark and dramatic wall and ceiling color, BM Black Beauty, after learning about the homeowners love for all things equestrian. This moody color envelopes the space and we added texture with wood elements and brushed brass accents to shine against the black backdrop.

他の地域にある広いトランジショナルスタイルのおしゃれなクラフトルーム (ベージュの壁、淡色無垢フローリング、標準型暖炉、金属の暖炉まわり、自立型机、ベージュの床、表し梁) の写真
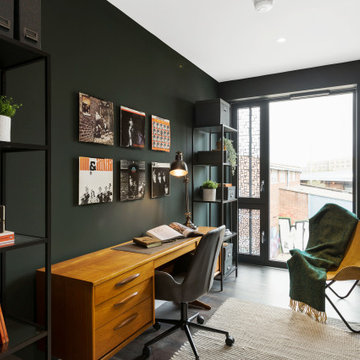
Study of our Hackney Project - Rachel Battais Interior Design - more info at rachelbattais.com
ロンドンにあるお手頃価格のミッドセンチュリースタイルのおしゃれな書斎 (自立型机) の写真
ロンドンにあるお手頃価格のミッドセンチュリースタイルのおしゃれな書斎 (自立型机) の写真
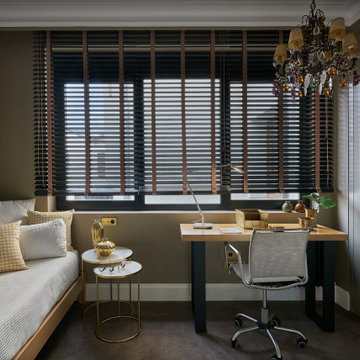
Reforma integral de una vivienda de 1920, en el centro de Las Arenas, Getxo. 185m2 de ambiente ecléctico en el que conviven la antigüedad de la vivienda con acabados de vanguardia. Una casa con mucha personalidad gracias a su estructura de madera y su gran altura.
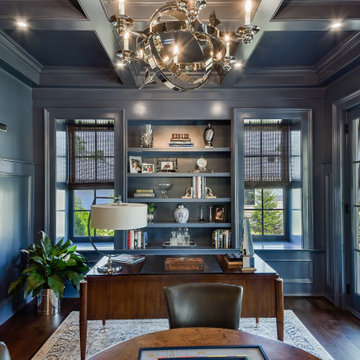
A blue study with three quarter high paneling and coffered ceilings. Patio doors lead to the covered porch.
シカゴにあるラグジュアリーな広いトラディショナルスタイルのおしゃれなホームオフィス・書斎の写真
シカゴにあるラグジュアリーな広いトラディショナルスタイルのおしゃれなホームオフィス・書斎の写真
黒いホームオフィス・書斎の写真
56
