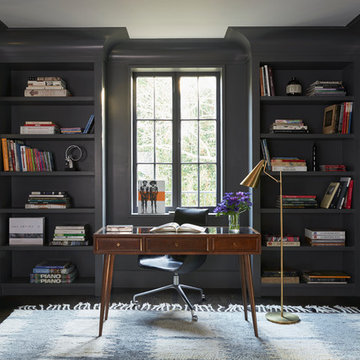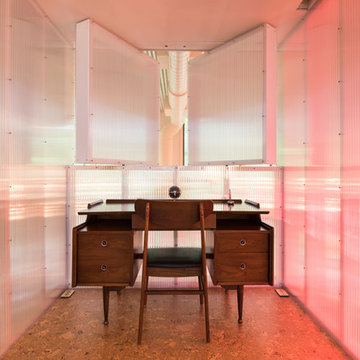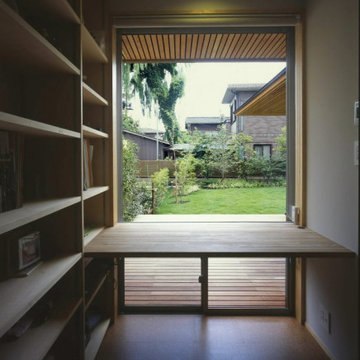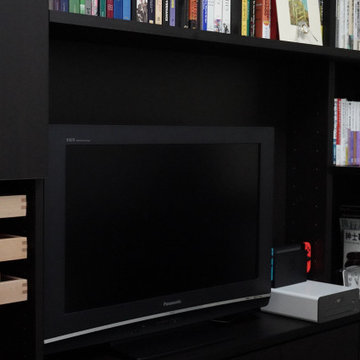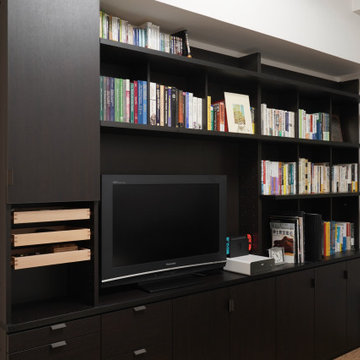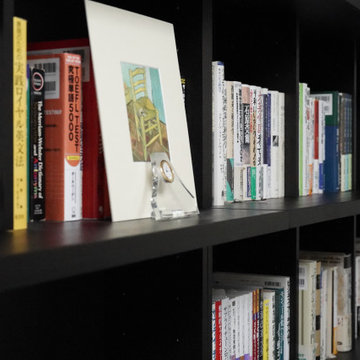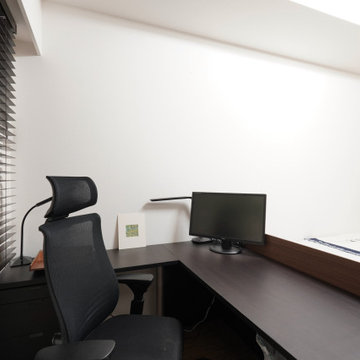黒いホームオフィス・書斎 (コルクフローリング) の写真
絞り込み:
資材コスト
並び替え:今日の人気順
写真 1〜19 枚目(全 19 枚)
1/3

Interior design of home office for clients in Walthamstow village. The interior scheme re-uses left over building materials where possible. The old floor boards were repurposed to create wall cladding and a system to hang the shelving and desk from. Sustainability where possible is key to the design. We chose to use cork flooring for it environmental and acoustic properties and kept the existing window to minimise unnecessary waste.
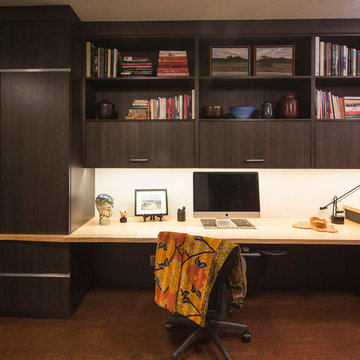
We maximized storage in this small office to allow for as much clear working space as possible. A large open desk is free from storage below by adding storage above an off to the sides. Concealed under-cabinet lighting illuminates the desk area without casting shadows from typical ceiling recessed can lights. Photo: Dan Kvitka
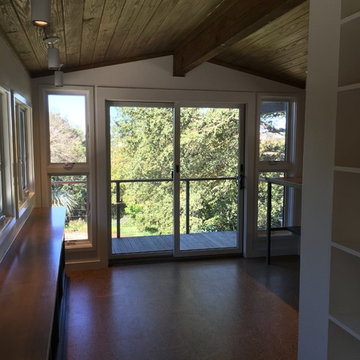
The second level office 'Nest' addition pops out of the low-slung original metal roof. Ceiling height is kept low to minimize the scale at the front of the home. Cork floors, stained pine ceiling decking. Light from four directions. Cable railing at balcony is barely visible.
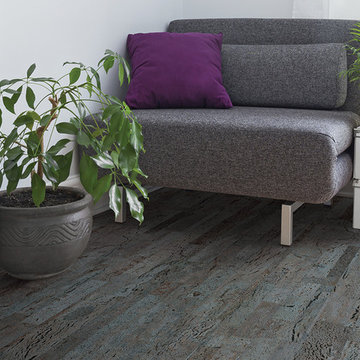
usfloorsllc.com
他の地域にあるお手頃価格の広いコンテンポラリースタイルのおしゃれなホームオフィス・書斎 (ライブラリー、白い壁、コルクフローリング) の写真
他の地域にあるお手頃価格の広いコンテンポラリースタイルのおしゃれなホームオフィス・書斎 (ライブラリー、白い壁、コルクフローリング) の写真
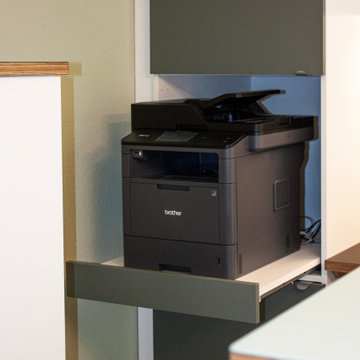
Viele Funktionen auf kleinstem Raum - das war hier eine unserer größten Herausforderungen. In diesem Mitarbeiterraum einer Ergotherapie-Praxis, sollten Arbeitsplätze, Umkleide, Pausenraum und viele viele Unterlagen Platz finden, ohne durcheinander und überladen zu wirken. Mit individuellen Anfertigungen und cleveren Lösungen in den Farben des Unternehmens, ist uns dies mehr als gelungen und die Mitarbeiter können sich nun rund um wohlfühlen.
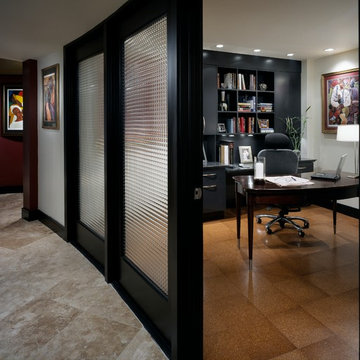
Massery Photography, Inc.
他の地域にある高級な中くらいなエクレクティックスタイルのおしゃれな書斎 (白い壁、コルクフローリング、自立型机) の写真
他の地域にある高級な中くらいなエクレクティックスタイルのおしゃれな書斎 (白い壁、コルクフローリング、自立型机) の写真
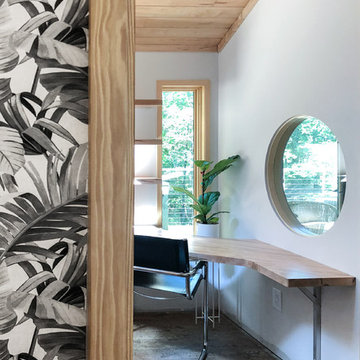
Custom cabinetry in wormy maple in the home office.
ニューヨークにあるお手頃価格の中くらいなコンテンポラリースタイルのおしゃれなホームオフィス・書斎 (白い壁、コルクフローリング、造り付け机、茶色い床) の写真
ニューヨークにあるお手頃価格の中くらいなコンテンポラリースタイルのおしゃれなホームオフィス・書斎 (白い壁、コルクフローリング、造り付け机、茶色い床) の写真
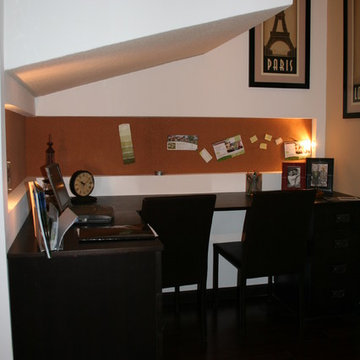
Diseñadora Brenda Morales
Bienes Raices Brenda Morales
Foto Brenda Morales
他の地域にある低価格の小さなコンテンポラリースタイルのおしゃれなアトリエ・スタジオ (白い壁、コルクフローリング、造り付け机、茶色い床) の写真
他の地域にある低価格の小さなコンテンポラリースタイルのおしゃれなアトリエ・スタジオ (白い壁、コルクフローリング、造り付け机、茶色い床) の写真
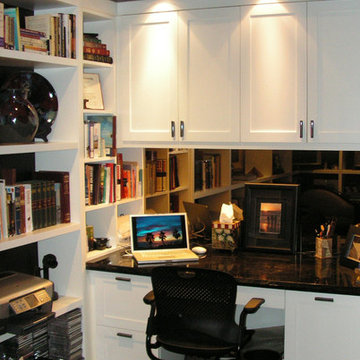
Quiet Office Retreat
サンディエゴにある高級な小さなトランジショナルスタイルのおしゃれな書斎 (茶色い壁、コルクフローリング、暖炉なし、造り付け机、茶色い床) の写真
サンディエゴにある高級な小さなトランジショナルスタイルのおしゃれな書斎 (茶色い壁、コルクフローリング、暖炉なし、造り付け机、茶色い床) の写真
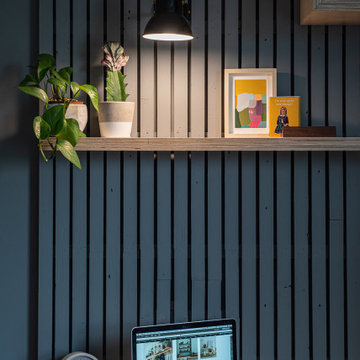
Interior design of home office for clients in Walthamstow village. The interior scheme re-uses left over building materials where possible. The old floor boards were repurposed to create wall cladding and a system to hang the shelving and desk from. Sustainability where possible is key to the design. The use of cork flooring for it environmental and acoustic properties and the decision to keep the existing window to minimise unnecessary waste.
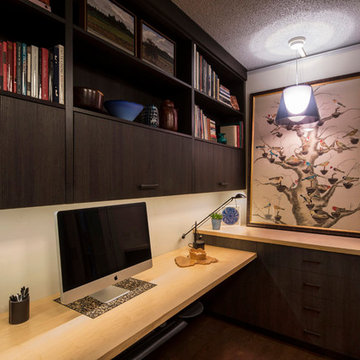
Keeping storage up above the desk space allows for more work space at the desk level where it's needed. Photo: Dan Kvitka
ポートランドにある小さなコンテンポラリースタイルのおしゃれなホームオフィス・書斎 (コルクフローリング、造り付け机) の写真
ポートランドにある小さなコンテンポラリースタイルのおしゃれなホームオフィス・書斎 (コルクフローリング、造り付け机) の写真
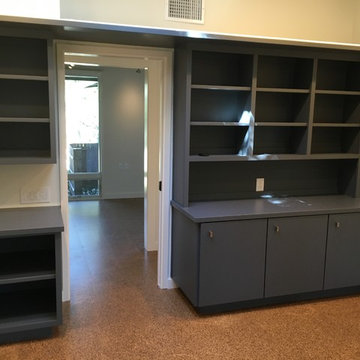
Remodeled ground floor office. New skylight balances the light in the room. Uplights above cabinets brighten the ceiling at night. Vertical hall lights at hall, as seen from library alcove. Stained pine ceiling.
黒いホームオフィス・書斎 (コルクフローリング) の写真
1
