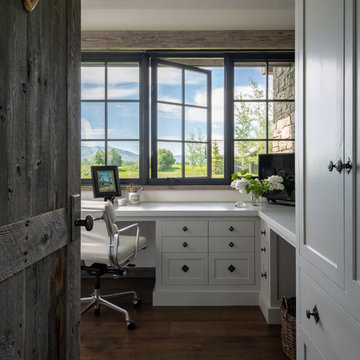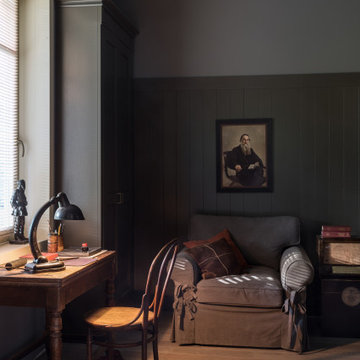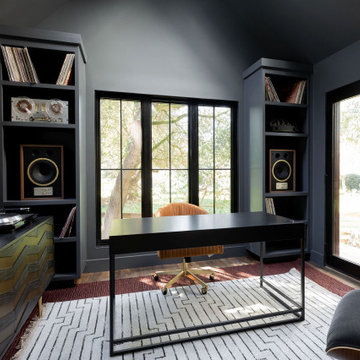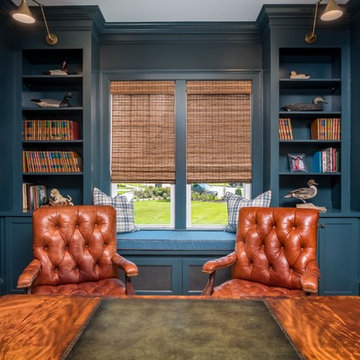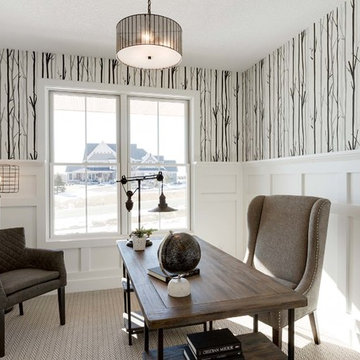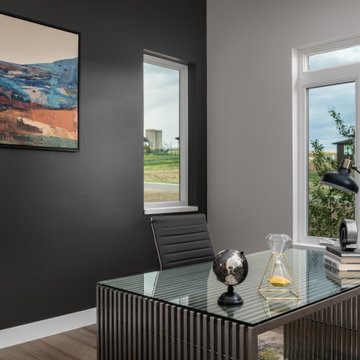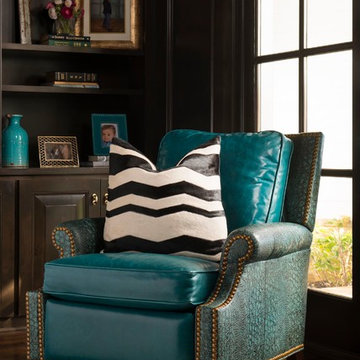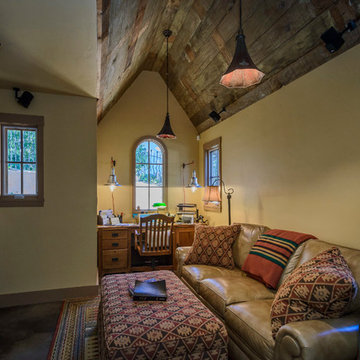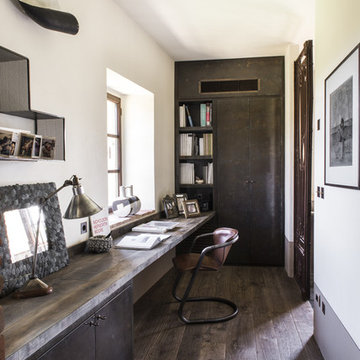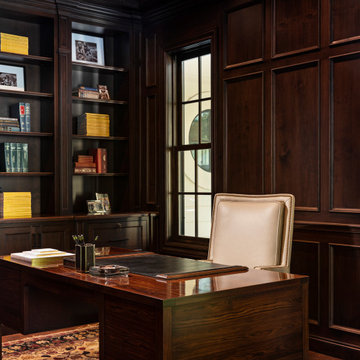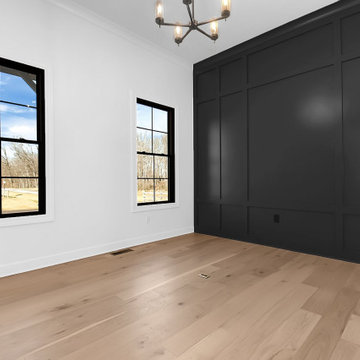黒いカントリー風のホームオフィス・書斎の写真
絞り込み:
資材コスト
並び替え:今日の人気順
写真 1〜20 枚目(全 353 枚)
1/3

With one of the best balcony views of the golf course, this office is sure to inspire. A bold, deep bronze light fixture sets the tone, and rich casework provides a sophisticated backdrop for working from home and a great place to display books, objects or collections like this curated vintage golf photo collection.
For more photos of this project visit our website: https://wendyobrienid.com.
Photography by Valve Interactive: https://valveinteractive.com/

Designer details abound in this custom 2-story home with craftsman style exterior complete with fiber cement siding, attractive stone veneer, and a welcoming front porch. In addition to the 2-car side entry garage with finished mudroom, a breezeway connects the home to a 3rd car detached garage. Heightened 10’ceilings grace the 1st floor and impressive features throughout include stylish trim and ceiling details. The elegant Dining Room to the front of the home features a tray ceiling and craftsman style wainscoting with chair rail. Adjacent to the Dining Room is a formal Living Room with cozy gas fireplace. The open Kitchen is well-appointed with HanStone countertops, tile backsplash, stainless steel appliances, and a pantry. The sunny Breakfast Area provides access to a stamped concrete patio and opens to the Family Room with wood ceiling beams and a gas fireplace accented by a custom surround. A first-floor Study features trim ceiling detail and craftsman style wainscoting. The Owner’s Suite includes craftsman style wainscoting accent wall and a tray ceiling with stylish wood detail. The Owner’s Bathroom includes a custom tile shower, free standing tub, and oversized closet.
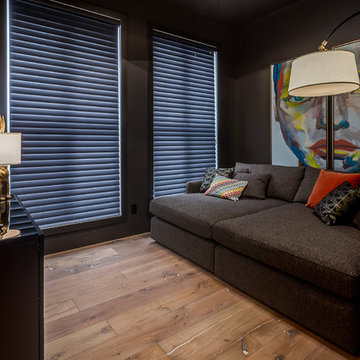
Dark and moody this office is the perfect escape, accessible only through the hidden pantry!
カルガリーにある広いカントリー風のおしゃれなホームオフィス・書斎 (黒い壁、淡色無垢フローリング、ベージュの床) の写真
カルガリーにある広いカントリー風のおしゃれなホームオフィス・書斎 (黒い壁、淡色無垢フローリング、ベージュの床) の写真
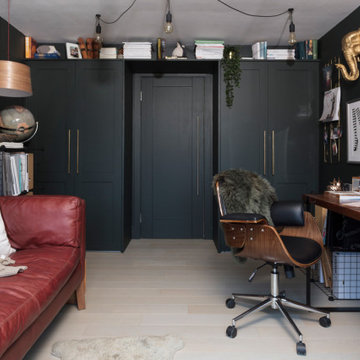
This home office is a sanctuary of calm, its dark and inviting, its eclectic but not over the top and its the perfect spot to create in!
The views beyond are complemented by the dark walls drawing your eye to the delicious arched window and the countryside beyond.
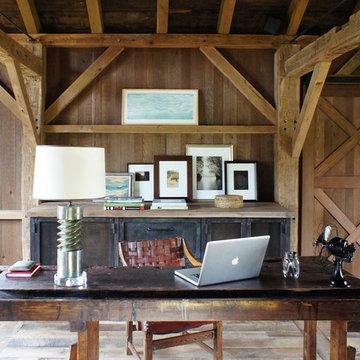
The desk is an antique work bench. The cabinet behind is custom and houses the electronics along with refrigerator and freezer drawers.
ニューヨークにあるラグジュアリーな中くらいなカントリー風のおしゃれなホームオフィス・書斎 (自立型机、茶色い壁、淡色無垢フローリング) の写真
ニューヨークにあるラグジュアリーな中くらいなカントリー風のおしゃれなホームオフィス・書斎 (自立型机、茶色い壁、淡色無垢フローリング) の写真

This man cave also includes an office space. Black-out woven blinds create privacy and adds texture and depth to the space. The U-shaped desk allows for our client, who happens to be a contractor, to work on projects seamlessly. A swing arm wall sconce adds task lighting in this alcove of an office. A wood countertop divides the built-in desk from the wall paneling. The hardware is made from wood and leather, adding another masculine touch to this man cave.
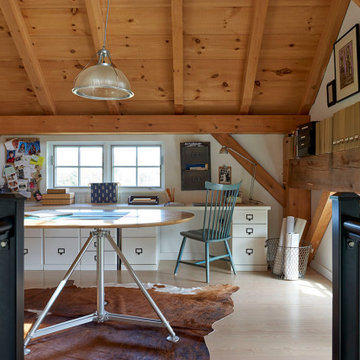
Multi purpose craft room and home office space loft with exposed beams and light hardwood floors.
高級な広いカントリー風のおしゃれなホームオフィス・書斎 (白い壁、淡色無垢フローリング、造り付け机、表し梁) の写真
高級な広いカントリー風のおしゃれなホームオフィス・書斎 (白い壁、淡色無垢フローリング、造り付け机、表し梁) の写真
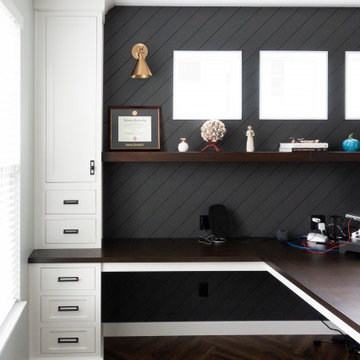
2 person office with T-shape desk, vertical cabinet storage
インディアナポリスにある中くらいなカントリー風のおしゃれなホームオフィス・書斎 (黒い壁、茶色い床、塗装板張りの壁) の写真
インディアナポリスにある中くらいなカントリー風のおしゃれなホームオフィス・書斎 (黒い壁、茶色い床、塗装板張りの壁) の写真
黒いカントリー風のホームオフィス・書斎の写真
1
