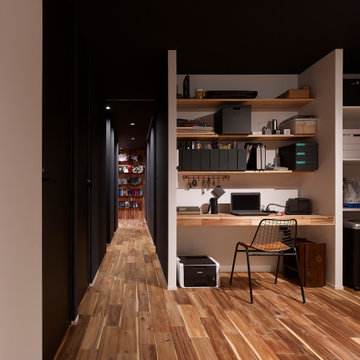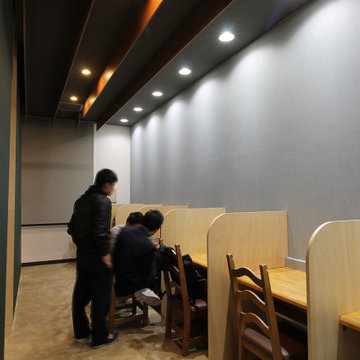黒いホームオフィス・書斎 (塗装板張りの天井) の写真

This man cave also includes an office space. Black-out woven blinds create privacy and adds texture and depth to the space. The U-shaped desk allows for our client, who happens to be a contractor, to work on projects seamlessly. A swing arm wall sconce adds task lighting in this alcove of an office. A wood countertop divides the built-in desk from the wall paneling. The hardware is made from wood and leather, adding another masculine touch to this man cave.
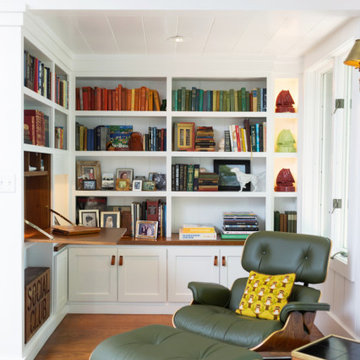
グランドラピッズにあるトランジショナルスタイルのおしゃれなホームオフィス・書斎 (ライブラリー、白い壁、無垢フローリング、造り付け机、茶色い床、塗装板張りの天井) の写真
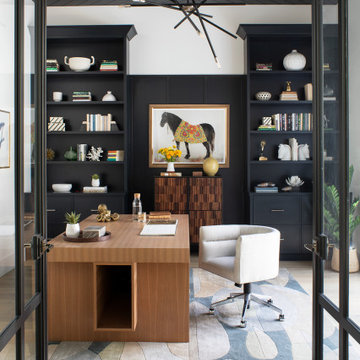
This fabulous home office was so appreciated when everything was shut down due to the virus. To the right is an outdoor pergola patio with a fireplace and slide-back doors that open the space up and extend the room. The desk is custom designed. The mortise and tenon design allows lots of openings to hide hard drives and wiring which is always the downfall of a great home office. It was a must from us as a design firm that all technology be hidden when not in use.
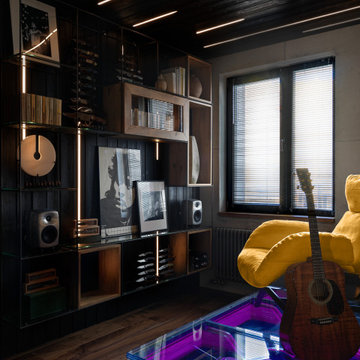
モスクワにある高級な小さなインダストリアルスタイルのおしゃれなアトリエ・スタジオ (黒い壁、濃色無垢フローリング、茶色い床、塗装板張りの天井、板張り壁) の写真

Contemporary designer office constructed in SE26 conservation area. Functional and stylish.
ロンドンにある中くらいなコンテンポラリースタイルのおしゃれなアトリエ・スタジオ (白い壁、自立型机、白い床、セラミックタイルの床、塗装板張りの天井、パネル壁) の写真
ロンドンにある中くらいなコンテンポラリースタイルのおしゃれなアトリエ・スタジオ (白い壁、自立型机、白い床、セラミックタイルの床、塗装板張りの天井、パネル壁) の写真
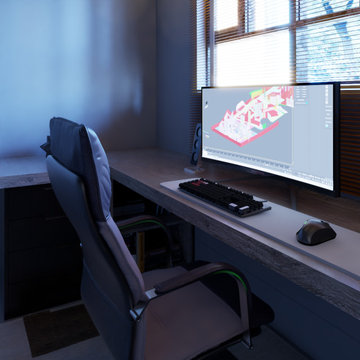
A truly functioning home office is indispensable for those who work from home. A place that offers functionality, comfort and helps in the performance of work and daily activities is essential for anyone who wants to have a good productivity in the profession. Adapte Design has amazing proposals for you.
Project: lawyer's home office.
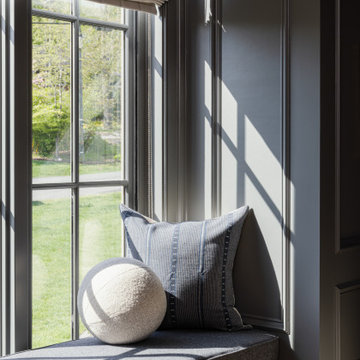
A custom window seat creates additional seating space in the home office.
ワシントンD.C.にある高級な小さなおしゃれな書斎 (青い壁、無垢フローリング、自立型机、茶色い床、塗装板張りの天井、パネル壁) の写真
ワシントンD.C.にある高級な小さなおしゃれな書斎 (青い壁、無垢フローリング、自立型机、茶色い床、塗装板張りの天井、パネル壁) の写真
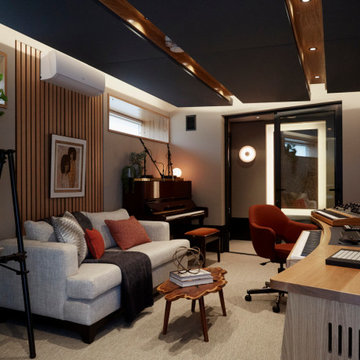
ロンドンにある高級な広いコンテンポラリースタイルのおしゃれなアトリエ・スタジオ (ベージュの壁、カーペット敷き、自立型机、グレーの床、塗装板張りの天井、壁紙) の写真
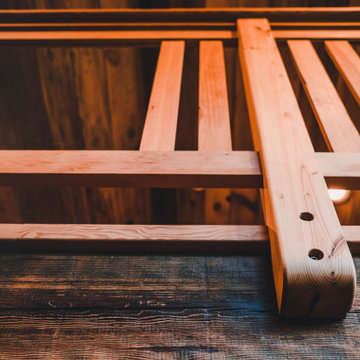
Office and Guestroom with sleeping loft. Reclaimed wood floors, wainscoting, millwork, paneling, timber frame, custom stickley style railings with tempered glass, custom ships ladder.
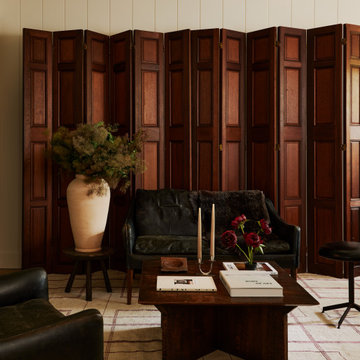
A country club respite for our busy professional Bostonian clients. Our clients met in college and have been weekending at the Aquidneck Club every summer for the past 20+ years. The condos within the original clubhouse seldom come up for sale and gather a loyalist following. Our clients jumped at the chance to be a part of the club's history for the next generation. Much of the club’s exteriors reflect a quintessential New England shingle style architecture. The internals had succumbed to dated late 90s and early 2000s renovations of inexpensive materials void of craftsmanship. Our client’s aesthetic balances on the scales of hyper minimalism, clean surfaces, and void of visual clutter. Our palette of color, materiality & textures kept to this notion while generating movement through vintage lighting, comfortable upholstery, and Unique Forms of Art.
A Full-Scale Design, Renovation, and furnishings project.
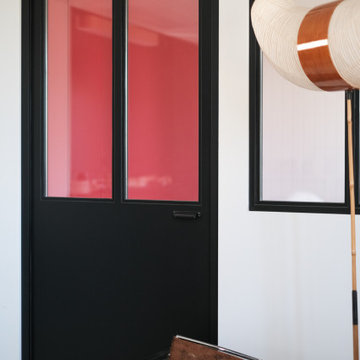
Le bureau, situé en arrière plan de la pièce de vie en est séparé par une verrière en bois dessinée sur mesure dans un esprit industriel. Un des pan de mur de mur est peint dans une nuance Coquelicot de Ressource pour apporter du dynamisme à cet espace studieux.
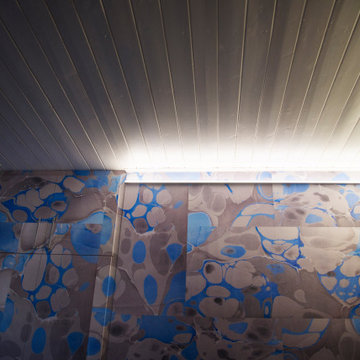
dettaglio dell'armadio a tutta parete. realizzato su disegno dal falegname per adattarsi alla location e allo spiovente del tetto. rivestimento mobile realizzato a partire da una carta marmorizzata realizzata da noi con tecnica tradizionale, successivamente elaborata digitalmente e stampata su pellicola adesiva.
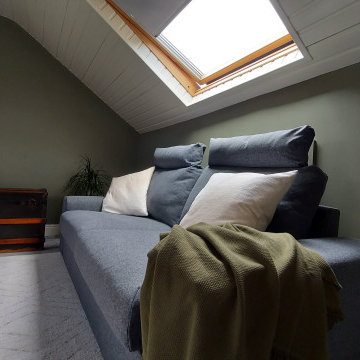
This large attic conversion is bright and airy. The office white ceiling make the roof feel higher than it is. The two Velux windows provide plenty of light for this home office. The space also doubles as a guest bedroom with this large sofa bed.
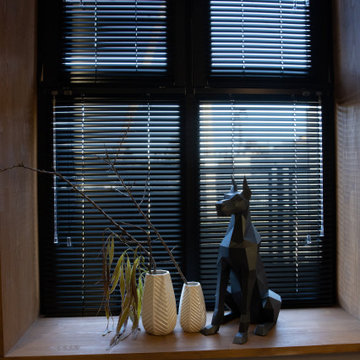
кабинет в старом доме с кирпичной стеной и деревянным потолком , красный диван и современные светильники дополняют современный интерьер в стиле лофт
エカテリンブルクにある低価格の小さなインダストリアルスタイルのおしゃれなホームオフィス・書斎 (ライブラリー、グレーの壁、磁器タイルの床、自立型机、グレーの床、塗装板張りの天井、レンガ壁) の写真
エカテリンブルクにある低価格の小さなインダストリアルスタイルのおしゃれなホームオフィス・書斎 (ライブラリー、グレーの壁、磁器タイルの床、自立型机、グレーの床、塗装板張りの天井、レンガ壁) の写真
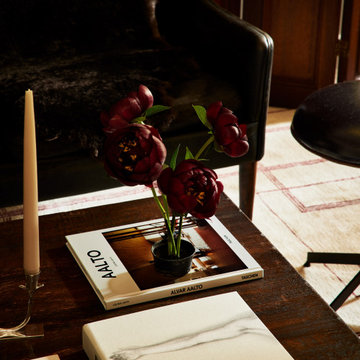
A country club respite for our busy professional Bostonian clients. Our clients met in college and have been weekending at the Aquidneck Club every summer for the past 20+ years. The condos within the original clubhouse seldom come up for sale and gather a loyalist following. Our clients jumped at the chance to be a part of the club's history for the next generation. Much of the club’s exteriors reflect a quintessential New England shingle style architecture. The internals had succumbed to dated late 90s and early 2000s renovations of inexpensive materials void of craftsmanship. Our client’s aesthetic balances on the scales of hyper minimalism, clean surfaces, and void of visual clutter. Our palette of color, materiality & textures kept to this notion while generating movement through vintage lighting, comfortable upholstery, and Unique Forms of Art.
A Full-Scale Design, Renovation, and furnishings project.
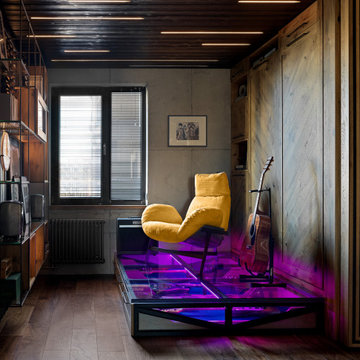
モスクワにある高級な小さなインダストリアルスタイルのおしゃれなアトリエ・スタジオ (黒い壁、濃色無垢フローリング、茶色い床、塗装板張りの天井、板張り壁) の写真
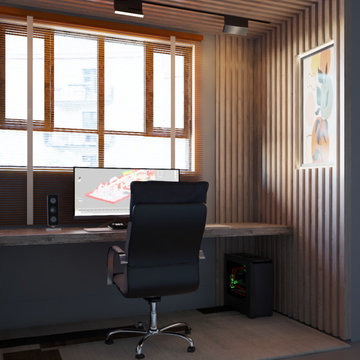
A truly functioning home office is indispensable for those who work from home. A place that offers functionality, comfort and helps in the performance of work and daily activities is essential for anyone who wants to have a good productivity in the profession. Adapte Design has amazing proposals for you.
Project: lawyer's home office.
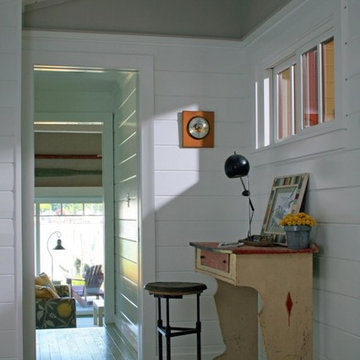
グランドラピッズにあるビーチスタイルのおしゃれな書斎 (白い壁、塗装フローリング、自立型机、グレーの床、塗装板張りの天井、塗装板張りの壁) の写真
黒いホームオフィス・書斎 (塗装板張りの天井) の写真
1
