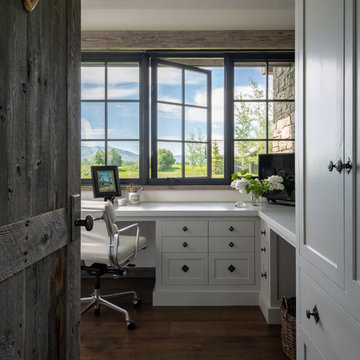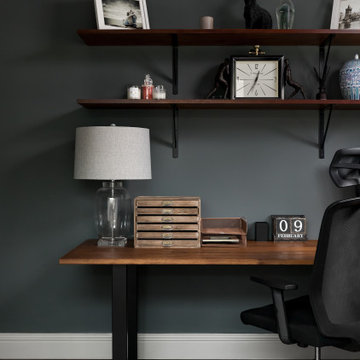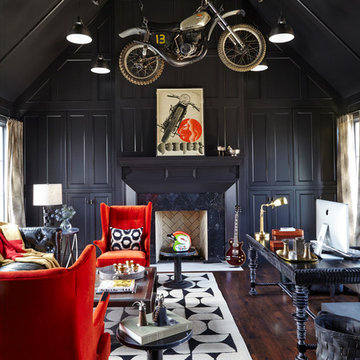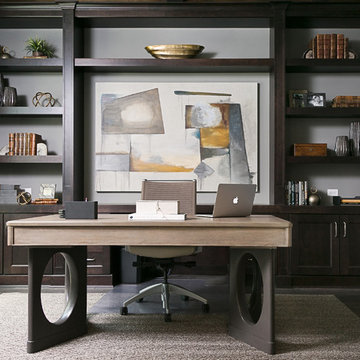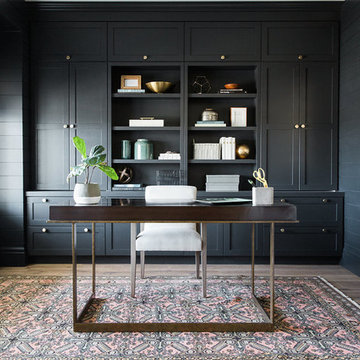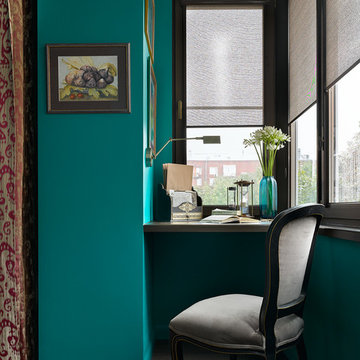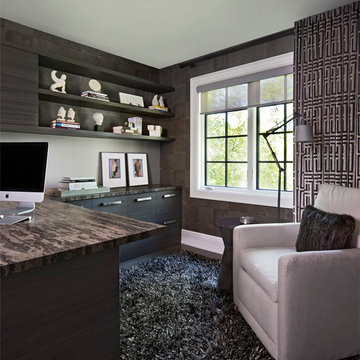黒いホームオフィス・書斎 (濃色無垢フローリング) の写真
絞り込み:
資材コスト
並び替え:今日の人気順
写真 1〜20 枚目(全 1,468 枚)
1/3

The family living in this shingled roofed home on the Peninsula loves color and pattern. At the heart of the two-story house, we created a library with high gloss lapis blue walls. The tête-à-tête provides an inviting place for the couple to read while their children play games at the antique card table. As a counterpoint, the open planned family, dining room, and kitchen have white walls. We selected a deep aubergine for the kitchen cabinetry. In the tranquil master suite, we layered celadon and sky blue while the daughters' room features pink, purple, and citrine.
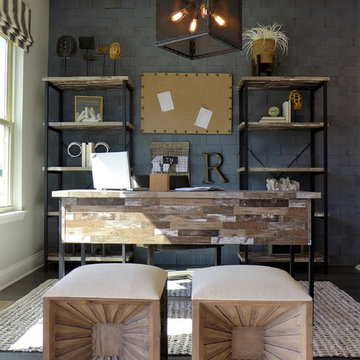
リッチモンドにあるお手頃価格の中くらいなインダストリアルスタイルのおしゃれなホームオフィス・書斎 (濃色無垢フローリング、暖炉なし、自立型机、茶色い床、グレーの壁) の写真

Beautiful open floor plan with vaulted ceilings and an office niche. Norman Sizemore photographer
シカゴにあるラグジュアリーなミッドセンチュリースタイルのおしゃれなホームオフィス・書斎 (濃色無垢フローリング、コーナー設置型暖炉、レンガの暖炉まわり、造り付け机、茶色い床、三角天井) の写真
シカゴにあるラグジュアリーなミッドセンチュリースタイルのおしゃれなホームオフィス・書斎 (濃色無垢フローリング、コーナー設置型暖炉、レンガの暖炉まわり、造り付け机、茶色い床、三角天井) の写真

シカゴにあるラグジュアリーな広いトランジショナルスタイルのおしゃれな書斎 (グレーの壁、濃色無垢フローリング、横長型暖炉、石材の暖炉まわり、自立型机、茶色い床、三角天井、パネル壁) の写真

This home was built in an infill lot in an older, established, East Memphis neighborhood. We wanted to make sure that the architecture fits nicely into the mature neighborhood context. The clients enjoy the architectural heritage of the English Cotswold and we have created an updated/modern version of this style with all of the associated warmth and charm. As with all of our designs, having a lot of natural light in all the spaces is very important. The main gathering space has a beamed ceiling with windows on multiple sides that allows natural light to filter throughout the space and also contains an English fireplace inglenook. The interior woods and exterior materials including the brick and slate roof were selected to enhance that English cottage architecture.
Builder: Eddie Kircher Construction
Interior Designer: Rhea Crenshaw Interiors
Photographer: Ross Group Creative

A multifunctional space serves as a den and home office with library shelving and dark wood throughout
Photo by Ashley Avila Photography
グランドラピッズにある広いトラディショナルスタイルのおしゃれなホームオフィス・書斎 (ライブラリー、茶色い壁、濃色無垢フローリング、標準型暖炉、木材の暖炉まわり、茶色い床、格子天井、パネル壁) の写真
グランドラピッズにある広いトラディショナルスタイルのおしゃれなホームオフィス・書斎 (ライブラリー、茶色い壁、濃色無垢フローリング、標準型暖炉、木材の暖炉まわり、茶色い床、格子天井、パネル壁) の写真
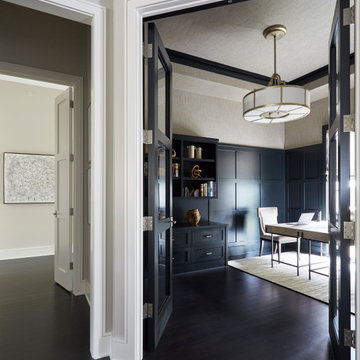
The home office/library features a dark painted wainscot wall and wall papered tray ceiling. The trim detail at the ceiling is painted in Benjamin Moore 2136-10 "Black Knight" in a satin finish. The cabinetry is maple and painted in the same black satin finish.
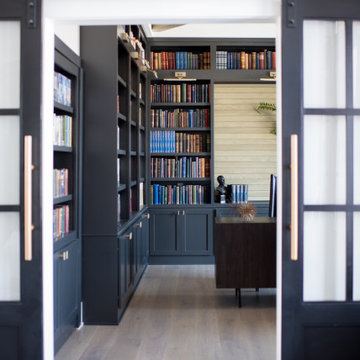
Our Indiana design studio gave this Centerville Farmhouse an urban-modern design language with a clean, streamlined look that exudes timeless, casual sophistication with industrial elements and a monochromatic palette.
Photographer: Sarah Shields
http://www.sarahshieldsphotography.com/
Project completed by Wendy Langston's Everything Home interior design firm, which serves Carmel, Zionsville, Fishers, Westfield, Noblesville, and Indianapolis.
For more about Everything Home, click here: https://everythinghomedesigns.com/
To learn more about this project, click here:
https://everythinghomedesigns.com/portfolio/urban-modern-farmhouse/
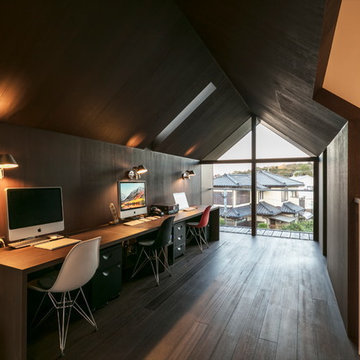
やはぎの家 2階ワークスペース Photo by 永石秀彦
他の地域にあるミッドセンチュリースタイルのおしゃれなホームオフィス・書斎 (茶色い壁、濃色無垢フローリング、自立型机、茶色い床) の写真
他の地域にあるミッドセンチュリースタイルのおしゃれなホームオフィス・書斎 (茶色い壁、濃色無垢フローリング、自立型机、茶色い床) の写真
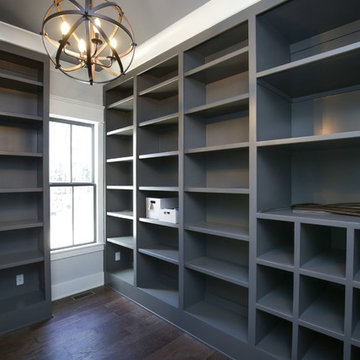
Stephen Thrift Photography
ローリーにある高級な中くらいなトランジショナルスタイルのおしゃれなホームオフィス・書斎 (グレーの壁、茶色い床、ライブラリー、濃色無垢フローリング、暖炉なし) の写真
ローリーにある高級な中くらいなトランジショナルスタイルのおしゃれなホームオフィス・書斎 (グレーの壁、茶色い床、ライブラリー、濃色無垢フローリング、暖炉なし) の写真
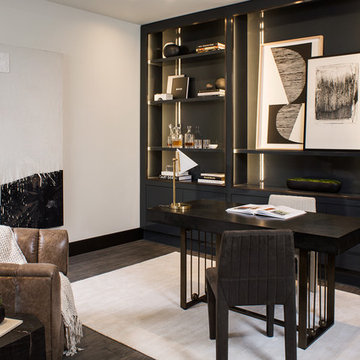
Inspired by the Griffith Observatory perched atop the Hollywood Hills, this luxury 5,078 square foot penthouse is like a mansion in the sky. Suffused by natural light, this penthouse has a unique, upscale industrial style with rough-hewn wood finishes, polished marble and fixtures reflecting a hand-made European craftsmanship.
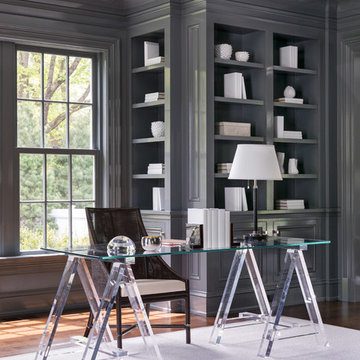
他の地域にある広いトランジショナルスタイルのおしゃれなホームオフィス・書斎 (ライブラリー、グレーの壁、濃色無垢フローリング、標準型暖炉、石材の暖炉まわり、自立型机、茶色い床) の写真
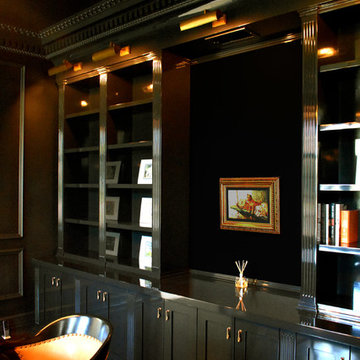
ニューヨークにあるラグジュアリーな中くらいなコンテンポラリースタイルのおしゃれなホームオフィス・書斎 (ライブラリー、黒い壁、濃色無垢フローリング、自立型机) の写真
黒いホームオフィス・書斎 (濃色無垢フローリング) の写真
1
