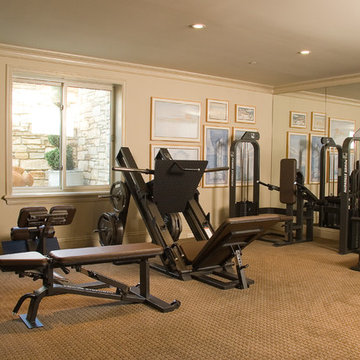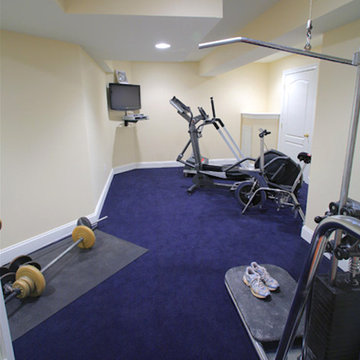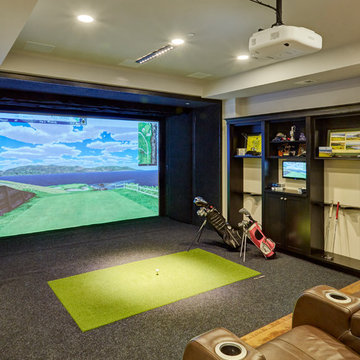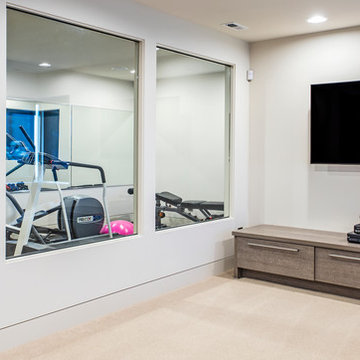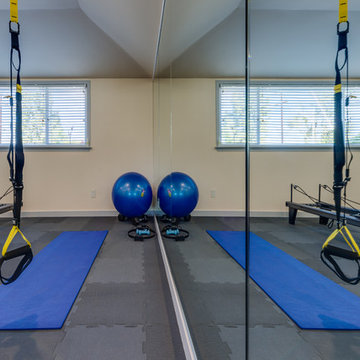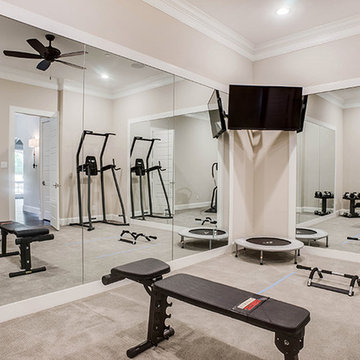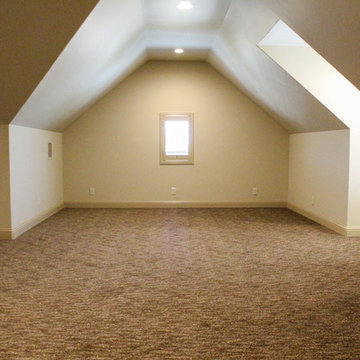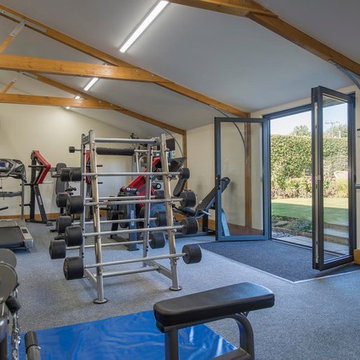ホームジム (カーペット敷き、ベージュの壁) の写真
絞り込み:
資材コスト
並び替え:今日の人気順
写真 41〜60 枚目(全 263 枚)
1/3
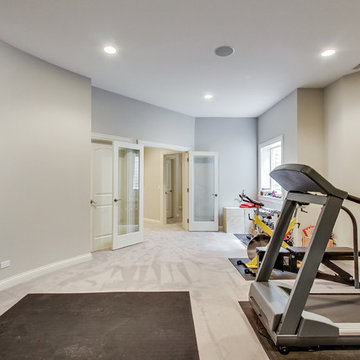
Basement home exercise room
シカゴにある高級な広いトラディショナルスタイルのおしゃれな多目的ジム (ベージュの壁、カーペット敷き、ベージュの床) の写真
シカゴにある高級な広いトラディショナルスタイルのおしゃれな多目的ジム (ベージュの壁、カーペット敷き、ベージュの床) の写真
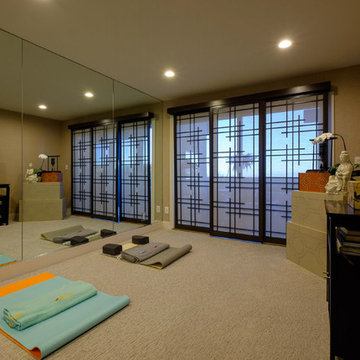
An unused bedroom was converted for use as a yoga and meditation room. Custom shoji screens were fabricated and installed by LA Shoji . Designed by Miriam Paige to use solar screening rather than paper for privacy and sun control.

The home gym is light, bright and functional. Notice the ceiling is painted the same color as the walls. This was done to make the low ceiling disappear.
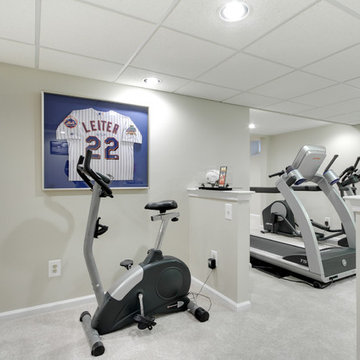
Jose Alfano
フィラデルフィアにあるお手頃価格の中くらいなトランジショナルスタイルのおしゃれなトレーニングルーム (ベージュの壁、カーペット敷き) の写真
フィラデルフィアにあるお手頃価格の中くらいなトランジショナルスタイルのおしゃれなトレーニングルーム (ベージュの壁、カーペット敷き) の写真
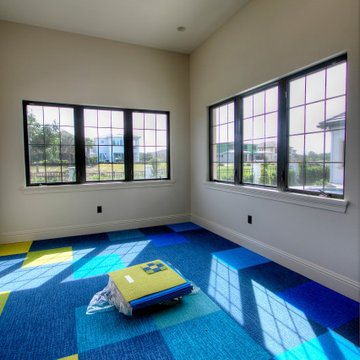
オーランドにあるお手頃価格の小さなコンテンポラリースタイルのおしゃれな多目的ジム (ベージュの壁、カーペット敷き、青い床) の写真
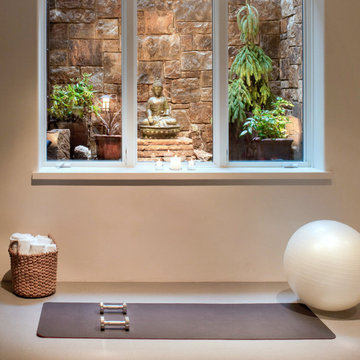
Our Aspen studio designed this classy and sophisticated home with a stunning polished wooden ceiling, statement lighting, and sophisticated furnishing that give the home a luxe feel. We used a lot of wooden tones and furniture to create an organic texture that reflects the beautiful nature outside. The three bedrooms are unique and distinct from each other. The primary bedroom has a magnificent bed with gorgeous furnishings, the guest bedroom has beautiful twin beds with colorful decor, and the kids' room has a playful bunk bed with plenty of storage facilities. We also added a stylish home gym for our clients who love to work out and a library with floor-to-ceiling shelves holding their treasured book collection.
---
Joe McGuire Design is an Aspen and Boulder interior design firm bringing a uniquely holistic approach to home interiors since 2005.
For more about Joe McGuire Design, see here: https://www.joemcguiredesign.com/
To learn more about this project, see here:
https://www.joemcguiredesign.com/willoughby
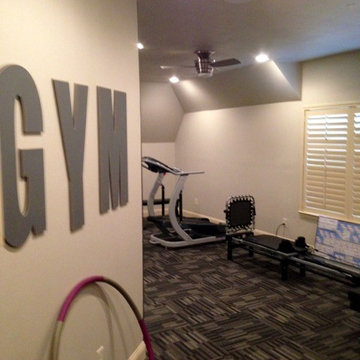
This home gym was added onto the second floor of a Frisco home built in the 2000's, creating the perfect space for working out and keeping equipment in a central location.
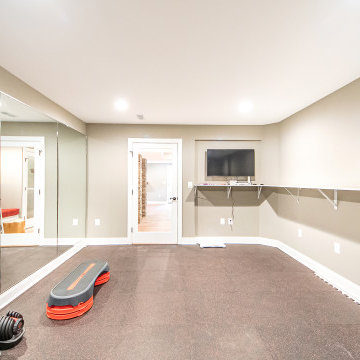
Wall mirrors can make small home gym spaces feel much larger. Plus, they help you check for proper form while exercising.
ワシントンD.C.にある高級な中くらいなトランジショナルスタイルのおしゃれな多目的ジム (ベージュの壁、カーペット敷き、茶色い床) の写真
ワシントンD.C.にある高級な中くらいなトランジショナルスタイルのおしゃれな多目的ジム (ベージュの壁、カーペット敷き、茶色い床) の写真
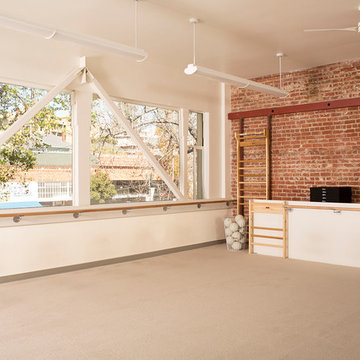
On a second story of a storefront in the vibrant neighborhood of Lakeshore Avenue, this studio is a series of surprises. The richness of existing brick walls is contrasted by bright, naturally lit surfaces. Raw steel elements mix with textured wall surfaces, detailed molding and modern fixtures. What was once a maze of halls and small rooms is now a well-organized flow of studio and changing spaces punctuated by large (immense) skylights and windows.
Architecture by Tierney Conner Design Studio
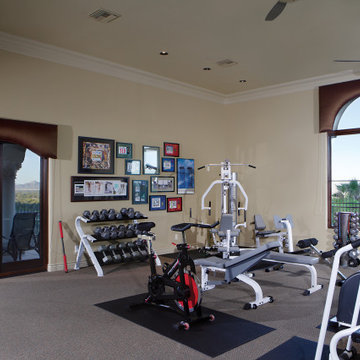
Workout Center
フェニックスにあるラグジュアリーな巨大な地中海スタイルのおしゃれな多目的ジム (ベージュの壁、カーペット敷き、グレーの床) の写真
フェニックスにあるラグジュアリーな巨大な地中海スタイルのおしゃれな多目的ジム (ベージュの壁、カーペット敷き、グレーの床) の写真
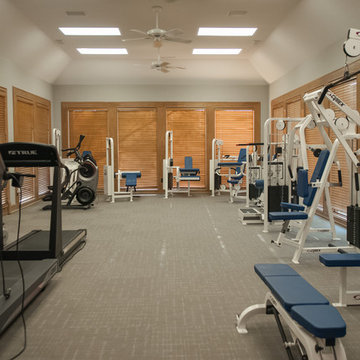
This Bentonville Estate home was updated with paint, carpet, hardware, fixtures, and oak doors. A golf simulation room and gym were also added to the home during the remodel.
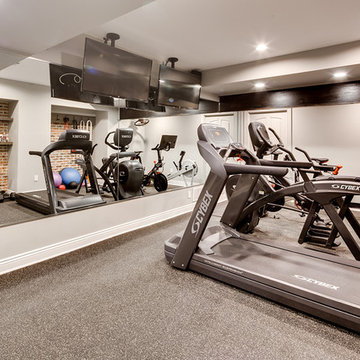
The client had a finished basement space that was not functioning for the entire family. He spent a lot of time in his gym, which was not large enough to accommodate all his equipment and did not offer adequate space for aerobic activities. To appeal to the client's entertaining habits, a bar, gaming area, and proper theater screen needed to be added. There were some ceiling and lolly column restraints that would play a significant role in the layout of our new design, but the Gramophone Team was able to create a space in which every detail appeared to be there from the beginning. Rustic wood columns and rafters, weathered brick, and an exposed metal support beam all add to this design effect becoming real.
Maryland Photography Inc.
ホームジム (カーペット敷き、ベージュの壁) の写真
3
