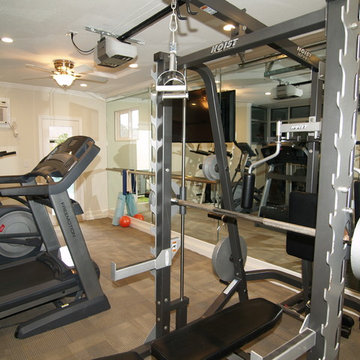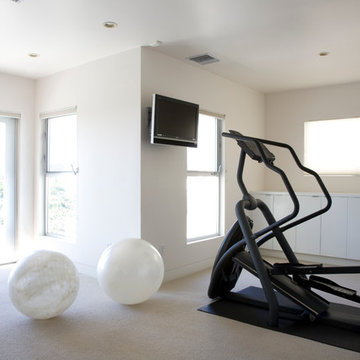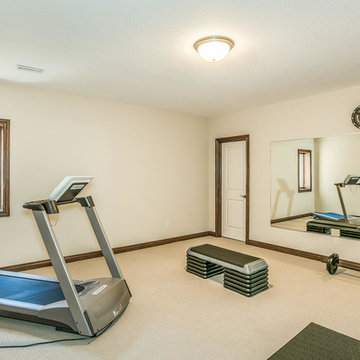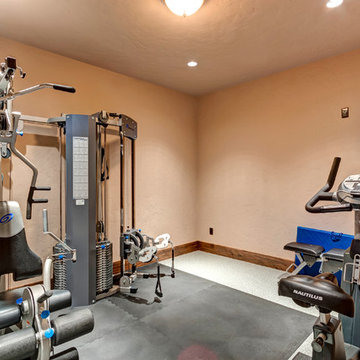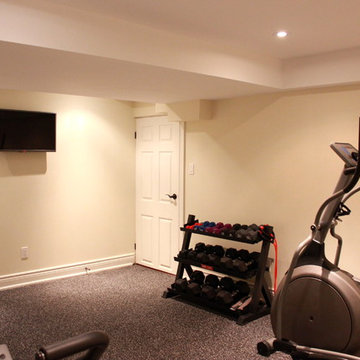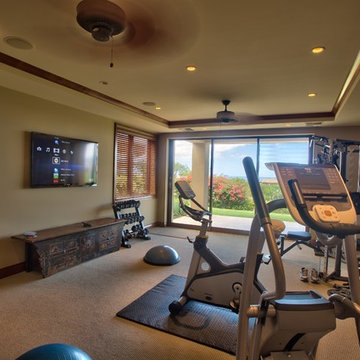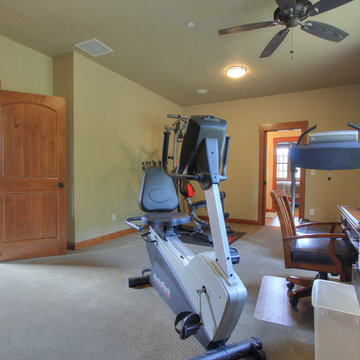ホームジム (カーペット敷き、ベージュの壁) の写真
絞り込み:
資材コスト
並び替え:今日の人気順
写真 141〜160 枚目(全 263 枚)
1/3
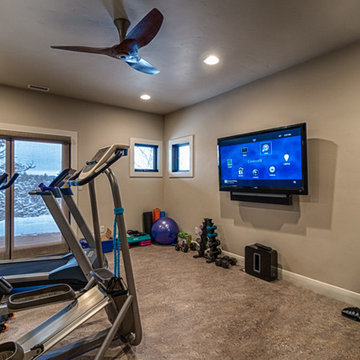
Home gym and workout rooms can and should be integrated in your home automation system! The owners enjoy television, movies, sports and music while they workout.
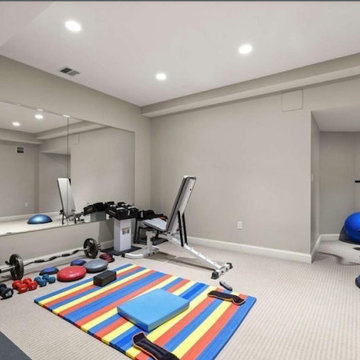
https://www.gibsonsothebysrealty.com/real-estate/36-skyview-lane-sudbury-ma-01776/144820259
A sophisticated Stone and Shingle estate with an elevated level of craftsmanship. The majestic approach is enhanced with beautiful stone walls and a receiving court. The magnificent tiered property is thoughtfully landscaped with specimen plantings by Zen Associates. The foyer showcases a signature floating staircase and custom millwork that enhances the timeless contemporary design. Library with burled wood, dramatic family room with architectural windows, kitchen with Birdseye maple cabinetry and a distinctive curved island encompasses the open floor plan. Enjoy sunsets from the four season porch that overlooks the private grounds with granite patios and hot tub. The master suite has a spa-like bathroom, plentiful closets and a private loft with a fireplace. The versatile lower level has ample space for entertainment featuring a gym, recreation room and a playroom. The prestigious Skyview cul-de-sac is conveniently located to the amenities of historic Concord center.
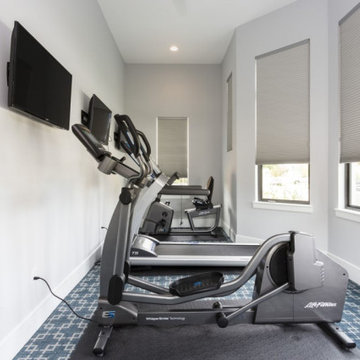
Landmark Custom Builder & Remodeling
Reunion Resort
Kissimmee FL
オーランドにあるお手頃価格の小さなコンテンポラリースタイルのおしゃれな多目的ジム (ベージュの壁、カーペット敷き、青い床) の写真
オーランドにあるお手頃価格の小さなコンテンポラリースタイルのおしゃれな多目的ジム (ベージュの壁、カーペット敷き、青い床) の写真
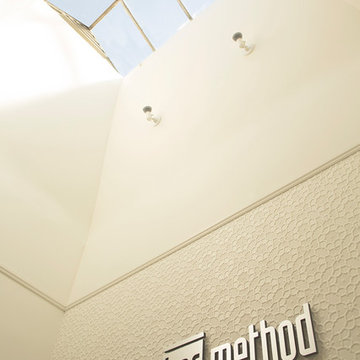
On a second story of a storefront in the vibrant neighborhood of Lakeshore Avenue, this studio is a series of surprises. The richness of existing brick walls is contrasted by bright, naturally lit surfaces. Raw steel elements mix with textured wall surfaces, detailed molding and modern fixtures. What was once a maze of halls and small rooms is now a well-organized flow of studio and changing spaces punctuated by large (immense) skylights and windows.
Architecture by Tierney Conner Design Studio
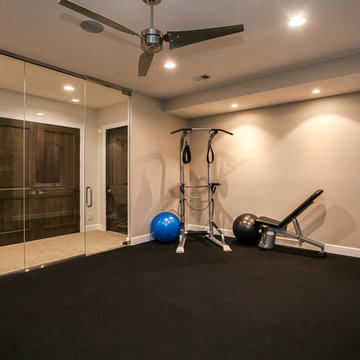
This client wanted to have their kitchen as their centerpiece for their house. As such, I designed this kitchen to have a dark walnut natural wood finish with timeless white kitchen island combined with metal appliances.
The entire home boasts an open, minimalistic, elegant, classy, and functional design, with the living room showcasing a unique vein cut silver travertine stone showcased on the fireplace. Warm colors were used throughout in order to make the home inviting in a family-friendly setting.
Project designed by Denver, Colorado interior designer Margarita Bravo. She serves Denver as well as surrounding areas such as Cherry Hills Village, Englewood, Greenwood Village, and Bow Mar.
For more about MARGARITA BRAVO, click here: https://www.margaritabravo.com/
To learn more about this project, click here: https://www.margaritabravo.com/portfolio/observatory-park/
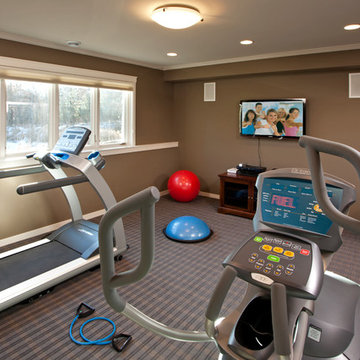
Photography: Landmark Photography
ミネアポリスにあるラグジュアリーな中くらいなトラディショナルスタイルのおしゃれな多目的ジム (ベージュの壁、カーペット敷き) の写真
ミネアポリスにあるラグジュアリーな中くらいなトラディショナルスタイルのおしゃれな多目的ジム (ベージュの壁、カーペット敷き) の写真
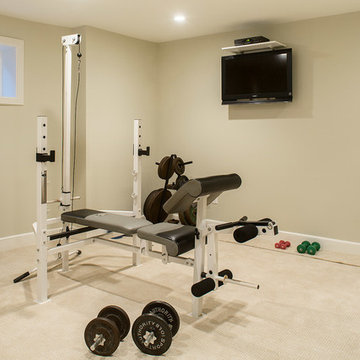
Christian Garibaldi
ニューヨークにある中くらいなトラディショナルスタイルのおしゃれなトレーニングルーム (ベージュの壁、カーペット敷き、ベージュの床) の写真
ニューヨークにある中くらいなトラディショナルスタイルのおしゃれなトレーニングルーム (ベージュの壁、カーペット敷き、ベージュの床) の写真
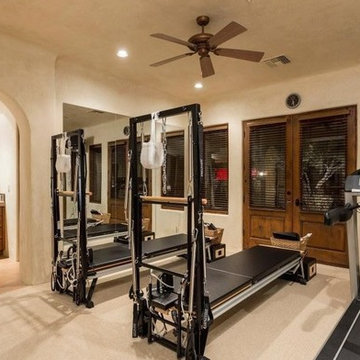
Luxury homes with custom wooden doors by Fratantoni Interior Designers.
Follow us on Pinterest, Twitter, Facebook and Instagram for more inspirational photos!
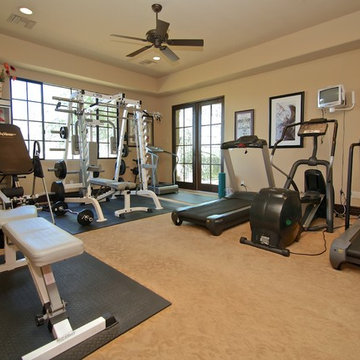
フェニックスにあるラグジュアリーな広い地中海スタイルのおしゃれなトレーニングルーム (ベージュの壁、カーペット敷き) の写真
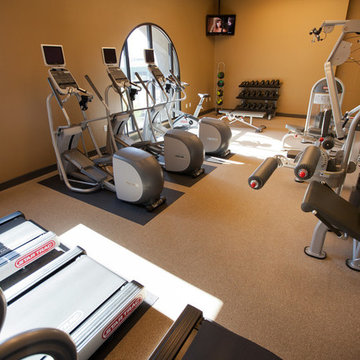
Via is a transit-oriented community comprised of vertical & horizontal mixed-use. 284 residential units are organized around generous green courts, pool and lounge area above the podium. At street level, a collection of shops and restaurants anchored by a boutique market define the pedestrian experience. A fitness room and clubhouse overlook the pool area are situated above the ground floor leasing office, providing dramatic vistas of the Silicon Valley.
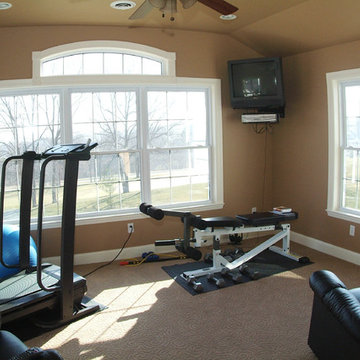
On the upper story of the new addition, Stockell Construction & Custom Homes created the ideal family exercise space. On the same level, we also expanded the closet space for the master suite.
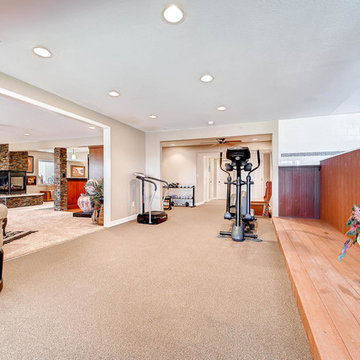
Home gym spanning two rooms.
デンバーにある広いトラディショナルスタイルのおしゃれな多目的ジム (ベージュの壁、カーペット敷き、ベージュの床) の写真
デンバーにある広いトラディショナルスタイルのおしゃれな多目的ジム (ベージュの壁、カーペット敷き、ベージュの床) の写真
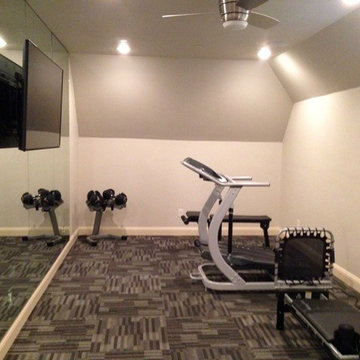
This home gym was added onto the second floor of a Frisco home built in the 2000's, creating the perfect space for working out and keeping equipment in a central location.
ホームジム (カーペット敷き、ベージュの壁) の写真
8
