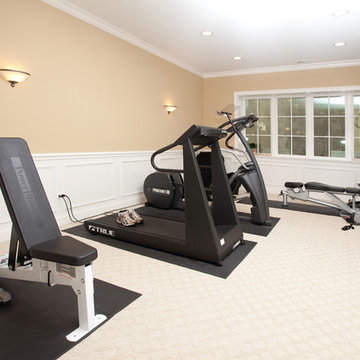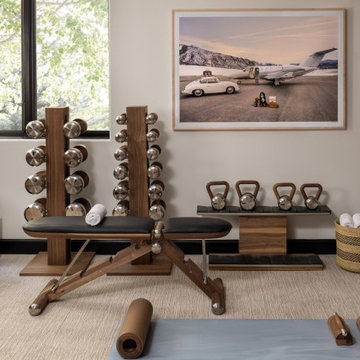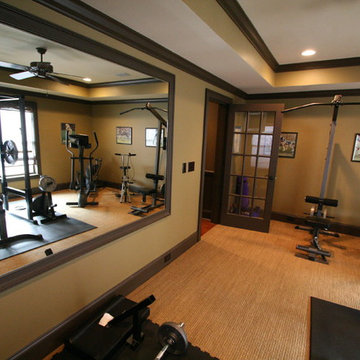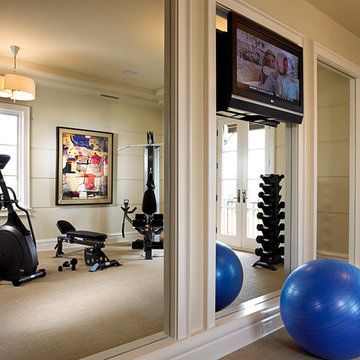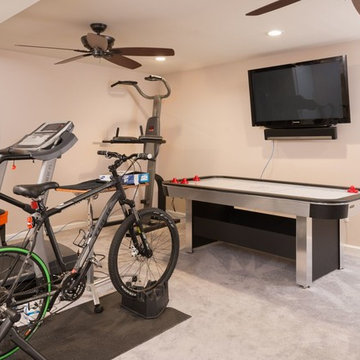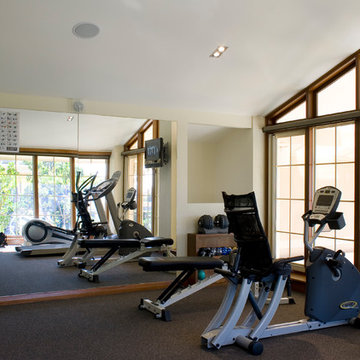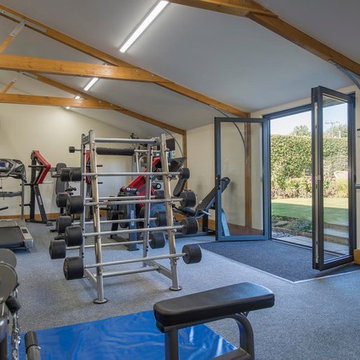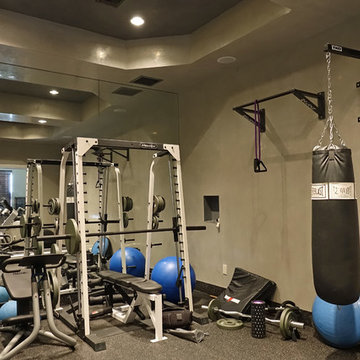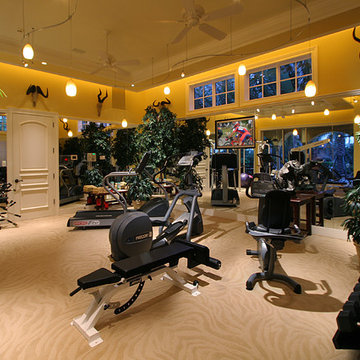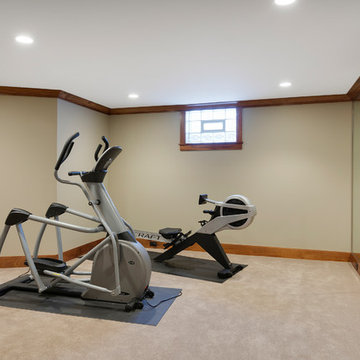高級なホームジム (カーペット敷き、ベージュの壁) の写真
絞り込み:
資材コスト
並び替え:今日の人気順
写真 1〜20 枚目(全 60 枚)
1/4
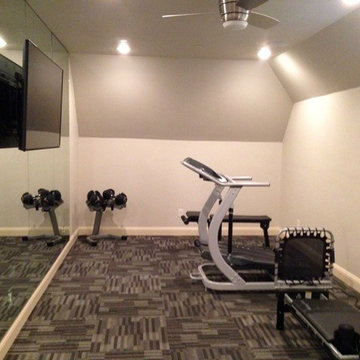
This home gym was added onto the second floor of a Frisco home built in the 2000's, creating the perfect space for working out and keeping equipment in a central location.

In transforming their Aspen retreat, our clients sought a departure from typical mountain decor. With an eclectic aesthetic, we lightened walls and refreshed furnishings, creating a stylish and cosmopolitan yet family-friendly and down-to-earth haven.
The gym area features wooden accents in equipment and a stylish accent wall, complemented by striking artwork, creating a harmonious blend of functionality and aesthetic appeal.
---Joe McGuire Design is an Aspen and Boulder interior design firm bringing a uniquely holistic approach to home interiors since 2005.
For more about Joe McGuire Design, see here: https://www.joemcguiredesign.com/
To learn more about this project, see here:
https://www.joemcguiredesign.com/earthy-mountain-modern
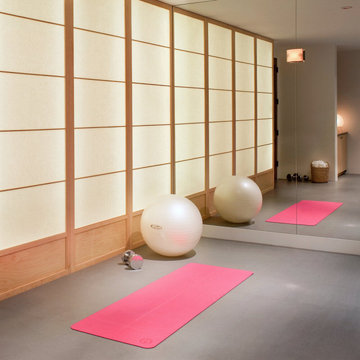
Our Aspen studio designed this classy and sophisticated home with a stunning polished wooden ceiling, statement lighting, and sophisticated furnishing that give the home a luxe feel. We used a lot of wooden tones and furniture to create an organic texture that reflects the beautiful nature outside. The three bedrooms are unique and distinct from each other. The primary bedroom has a magnificent bed with gorgeous furnishings, the guest bedroom has beautiful twin beds with colorful decor, and the kids' room has a playful bunk bed with plenty of storage facilities. We also added a stylish home gym for our clients who love to work out and a library with floor-to-ceiling shelves holding their treasured book collection.
---
Joe McGuire Design is an Aspen and Boulder interior design firm bringing a uniquely holistic approach to home interiors since 2005.
For more about Joe McGuire Design, see here: https://www.joemcguiredesign.com/
To learn more about this project, see here:
https://www.joemcguiredesign.com/willoughby
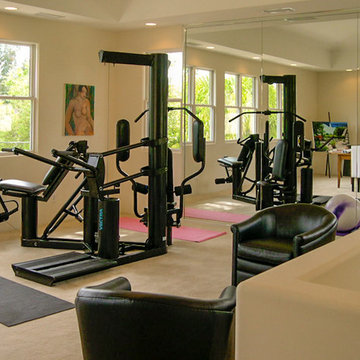
Gym above garage. Windows on 4 sides!
ロサンゼルスにある高級な広いコンテンポラリースタイルのおしゃれな多目的ジム (ベージュの壁、カーペット敷き) の写真
ロサンゼルスにある高級な広いコンテンポラリースタイルのおしゃれな多目的ジム (ベージュの壁、カーペット敷き) の写真
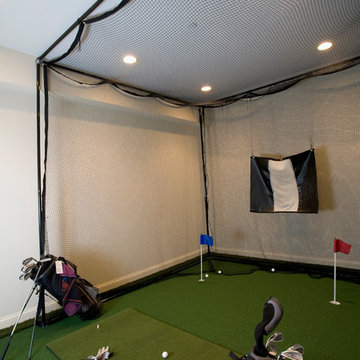
Photography by Linda Oyama Bryan. http://pickellbuilders.com. Golf Room with Full Swing Simulator and three hole putting green.

This space was designed for maximum relaxation! The client needed a space in their home for their masseuse to provide their weekly in-home massages. This sitting area in the massage/spa space allows one spouse to keep the other company while the other one is on the massage table. The space is adorned with candles in various vessels, massage oils and towels. All the things one needs to feel at peace.
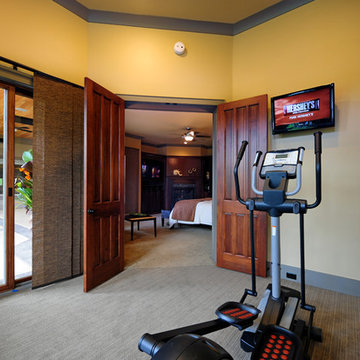
A few years back we had the opportunity to take on this custom traditional transitional ranch style project in Auburn. This home has so many exciting traits we are excited for you to see; a large open kitchen with TWO island and custom in house lighting design, solid surfaces in kitchen and bathrooms, a media/bar room, detailed and painted interior millwork, exercise room, children's wing for their bedrooms and own garage, and a large outdoor living space with a kitchen. The design process was extensive with several different materials mixed together.
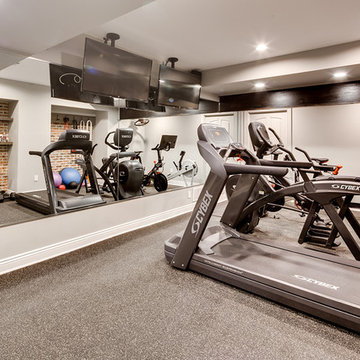
The client had a finished basement space that was not functioning for the entire family. He spent a lot of time in his gym, which was not large enough to accommodate all his equipment and did not offer adequate space for aerobic activities. To appeal to the client's entertaining habits, a bar, gaming area, and proper theater screen needed to be added. There were some ceiling and lolly column restraints that would play a significant role in the layout of our new design, but the Gramophone Team was able to create a space in which every detail appeared to be there from the beginning. Rustic wood columns and rafters, weathered brick, and an exposed metal support beam all add to this design effect becoming real.
Maryland Photography Inc.

The guest room serves as a home gym too! What better way is there to work out at home, than the Pelaton with a view of the city in this spacious condominium! Belltown Design LLC, Luma Condominiums, High Rise Residential Building, Seattle, WA. Photography by Julie Mannell
高級なホームジム (カーペット敷き、ベージュの壁) の写真
1

