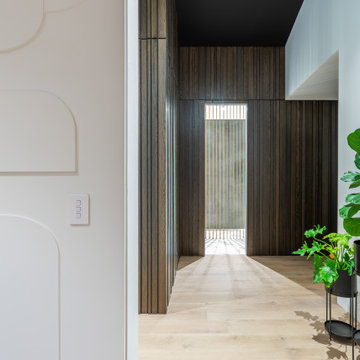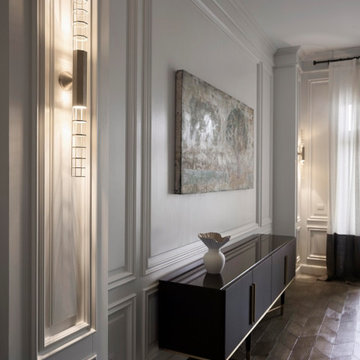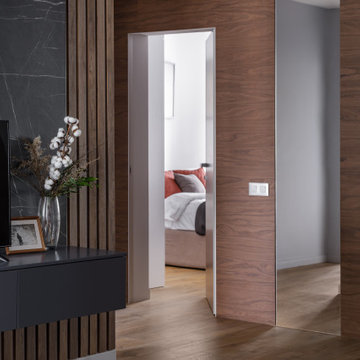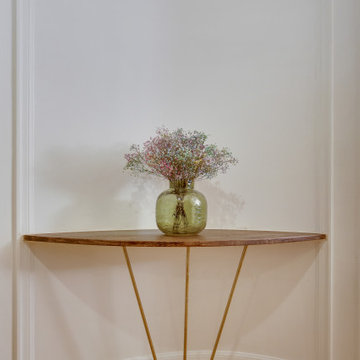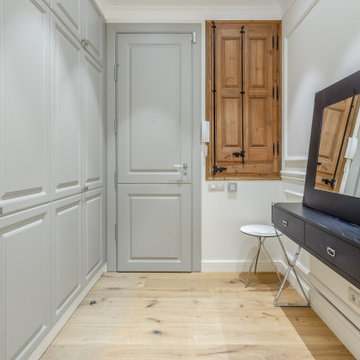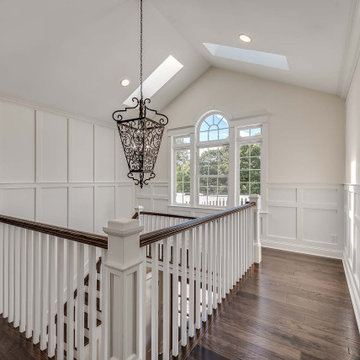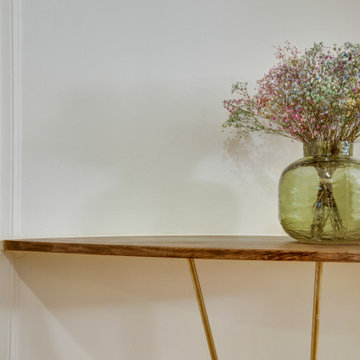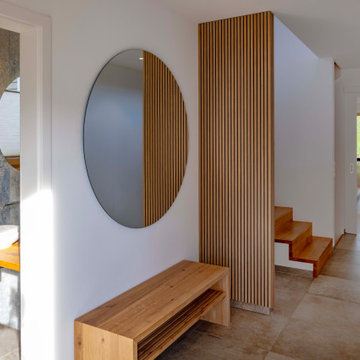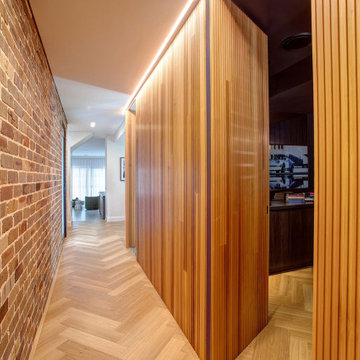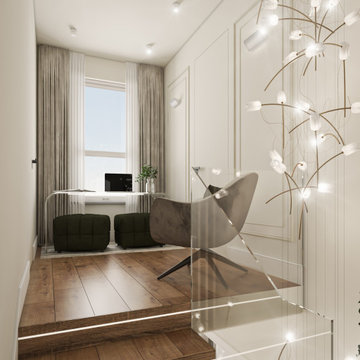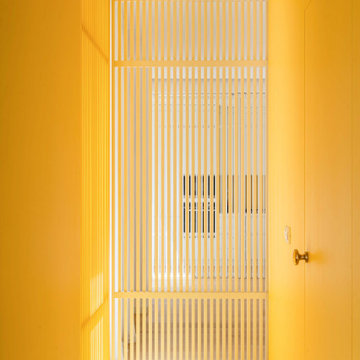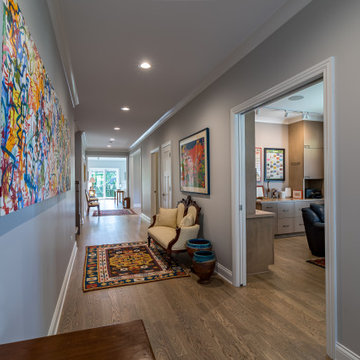廊下 (羽目板の壁) の写真
絞り込み:
資材コスト
並び替え:今日の人気順
写真 341〜360 枚目(全 559 枚)
1/2
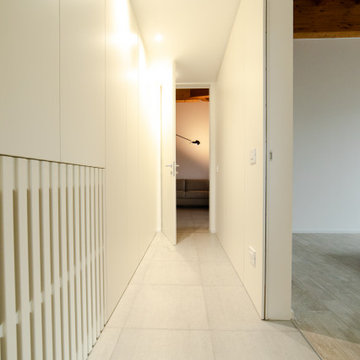
Il corridoio che collega la zona giorno alla zona notte/bagno ha una funzione "speciale", ovvero di Armadio per la camera matrimoniale che ha uno stile tutto suo, tendente allo "stile orientale" che vedremo tra poco...
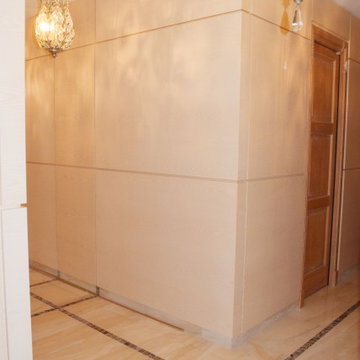
Квартира 120 м2 для творческой многодетной семьи. Дом современной постройки расположен в исторической части Москвы – на Патриарших прудах. В интерьере удалось соединить классические и современные элементы. Гостиная , спальня родителей и младшей дочери выполнены с применением элементов классики, а общие пространства, комнаты детей – подростков , в современном , скандинавском стиле. В столовой хорошо вписался в интерьер антикварный буфет, который совсем не спорит с окружающей современной мебелью. Мебель во всех комнатах выполнена по индивидуальному проекту, что позволило максимально эффективно использовать пространство. При оформлении квартиры использованы в основном экологически чистые материалы - дерево, натуральный камень, льняные и хлопковые ткани.
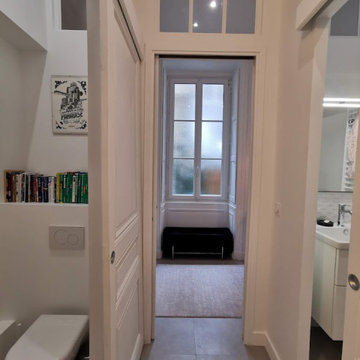
Rénovation d'un appartement de 135m² en plein cœur de Nantes, création d'une salle de bains, d'une salle d'eau et d'un toilette
ナントにあるトランジショナルスタイルのおしゃれな廊下 (ベージュの壁、濃色無垢フローリング、羽目板の壁) の写真
ナントにあるトランジショナルスタイルのおしゃれな廊下 (ベージュの壁、濃色無垢フローリング、羽目板の壁) の写真
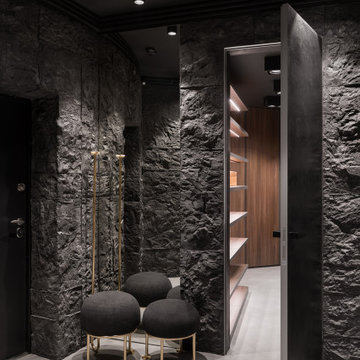
Step into a realm where luxury meets raw beauty, with walls intricately adorned in rugged stone textures juxtaposed against sleek wooden shelving. The elegance of gold-accented stools under dimmed, contemporary lighting creates a serene space, perfect for moments of reflection or intimate conversations. The room's open door invites one to explore further, hinting at more design wonders within.
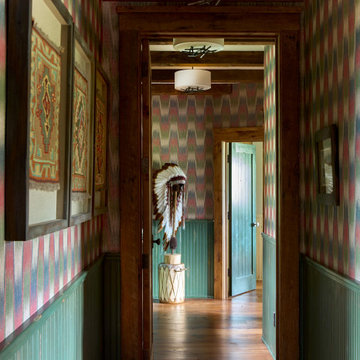
This rustic mountain home hallway decor was designed to compliment the existing wainscoting.
デンバーにあるラスティックスタイルのおしゃれな廊下 (羽目板の壁) の写真
デンバーにあるラスティックスタイルのおしゃれな廊下 (羽目板の壁) の写真
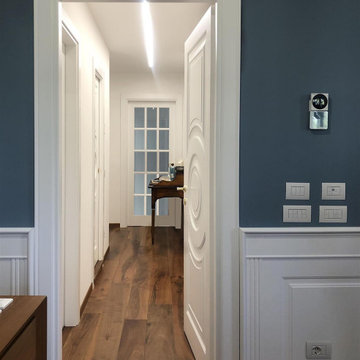
porte classiche abbinate alla boiserie in legno laccata bianca in coordinato con armadio tutto marca garofoli e da noi realizzato su misura
ミラノにあるトラディショナルスタイルのおしゃれな廊下 (羽目板の壁) の写真
ミラノにあるトラディショナルスタイルのおしゃれな廊下 (羽目板の壁) の写真
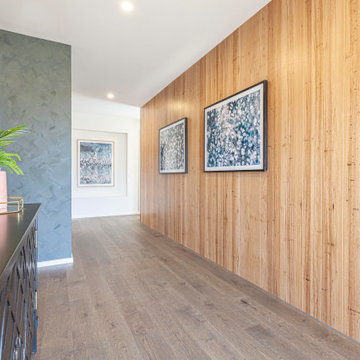
Entrance hall in the Carson 299 from the Alpha Collection by JG King Homes.
メルボルンにある広いおしゃれな廊下 (茶色い壁、淡色無垢フローリング、ベージュの床、羽目板の壁) の写真
メルボルンにある広いおしゃれな廊下 (茶色い壁、淡色無垢フローリング、ベージュの床、羽目板の壁) の写真
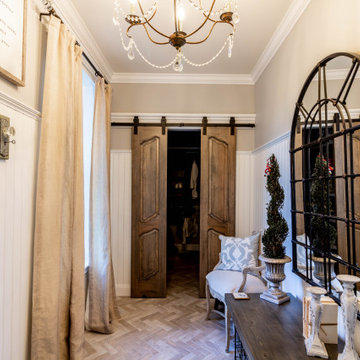
Mudrooms can have style, too! The mudroom may be one of the most used spaces in your home, but that doesn't mean it has to be boring. A stylish, practical mudroom can keep your house in order and still blend with the rest of your home. This homeowner's existing mudroom was not utilizing the area to its fullest. The open shelves and bench seat were constantly cluttered and unorganized. The garage had a large underutilized area, which allowed us to expand the mudroom and create a large walk in closet that now stores all the day to day clutter, and keeps it out of sight behind these custom elegant barn doors. The mudroom now serves as a beautiful and stylish entrance from the garage, yet remains functional and durable with heated tile floors, wainscoting, coat hooks, and lots of shelving and storage in the closet.
Directly outside of the mudroom was a small hall closet that did not get used much. We turned the space into a coffee bar area with a lot of style! Custom dusty blue cabinets add some extra kitchen storage, and mirrored wall cabinets add some function for quick touch ups while heading out the door.
廊下 (羽目板の壁) の写真
18
